Rachel Landing
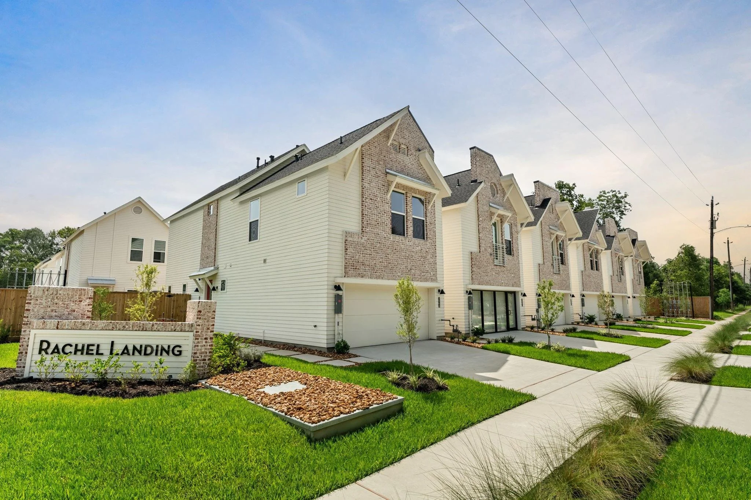
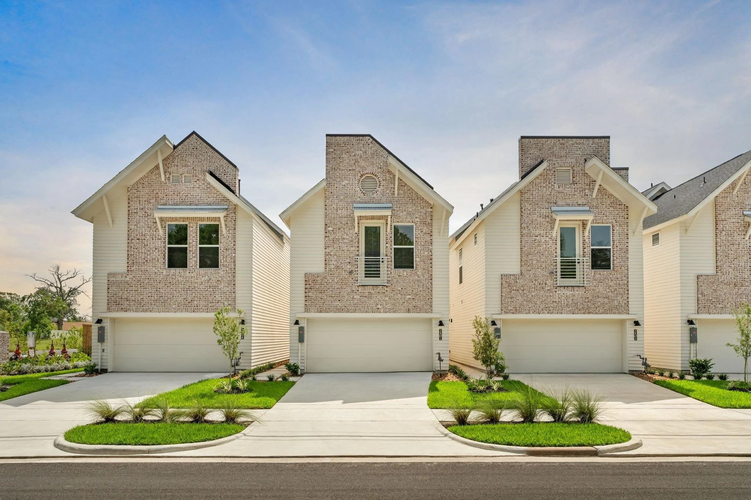
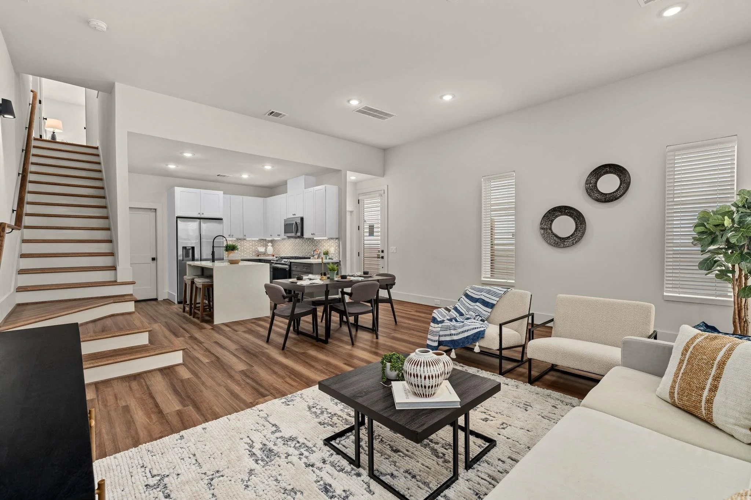

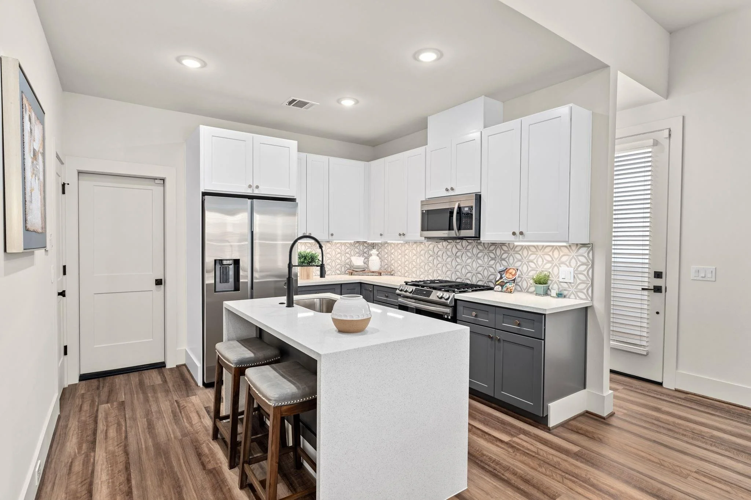
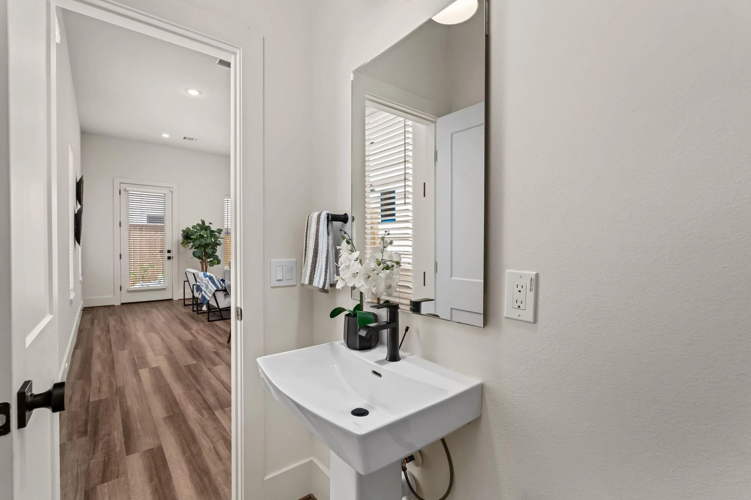
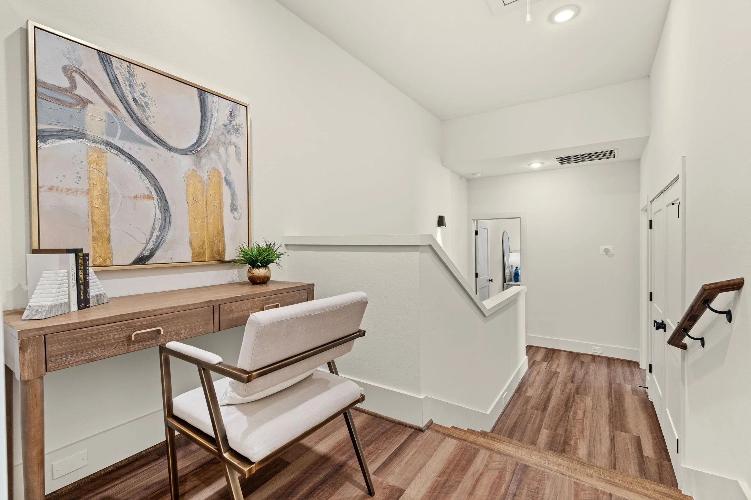
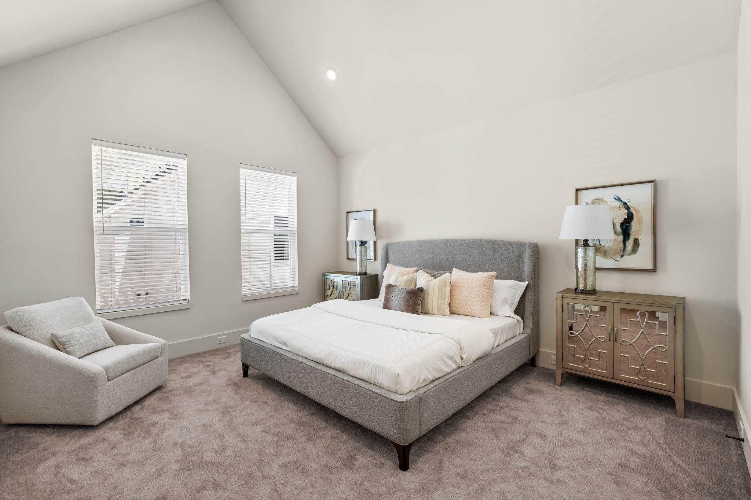
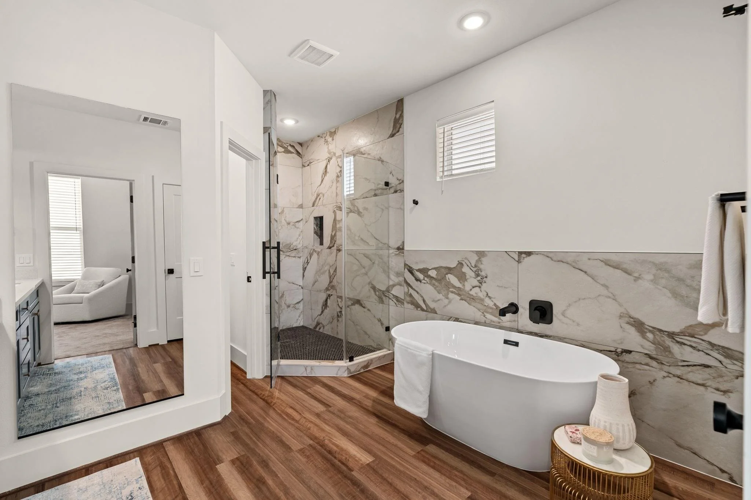
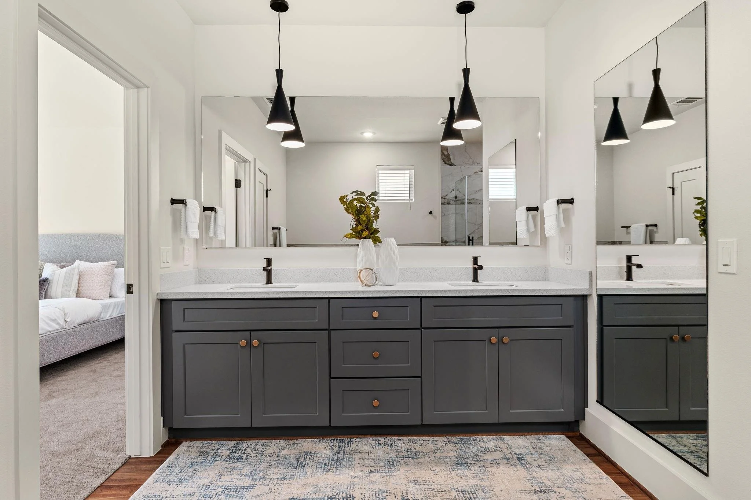
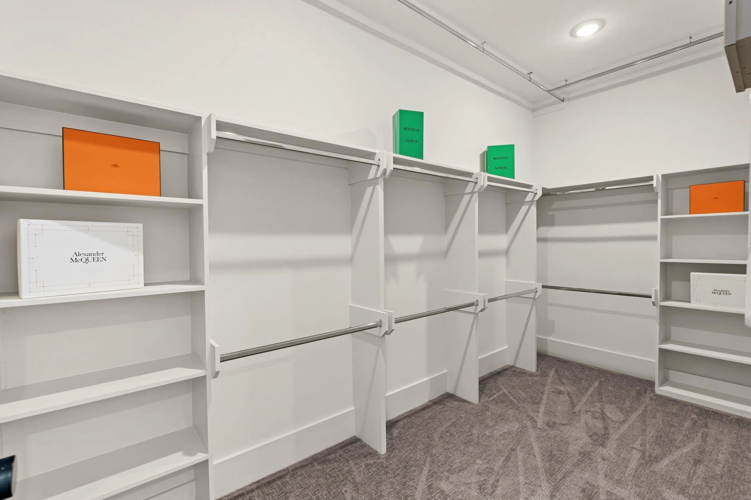

Developed and built by Urbatechture, Rachel Landing is a gated community of eight modern homes in Houston’s Highland Heights. Each residence features 3 bedrooms, 2.5 to 3.5 bathrooms, a 2-car garage, and approximately 1,800–2,000 sq ft of living space. With high ceilings, open layouts, private driveways, and green outdoor spaces, this development offers a thoughtful balance of modern design and everyday comfort. These homes were designed in collaboration with the renowned international architect Antonio Rueda.
Mansfield Reserve









Developed and constructed by Urbatechture, Mansfield Reserve is a modern single-family community Houston, TX. The neighborhood features thoughtfully designed homes ranging from approximately 1,678 to 1,964 sq ft, each offering 3 bedrooms, 2.5 bathrooms, and a 2-car garage. Open layouts, private driveways, and contemporary interior finishes provide a balance of comfort and functionality. With clean architectural lines and efficient site planning, Mansfield Reserve delivers a practical, well-crafted living experience tailored to today’s homeowners. These homes were designed in collaboration with the renowned international architect Antonio Rueda.
Paul Quinn Court
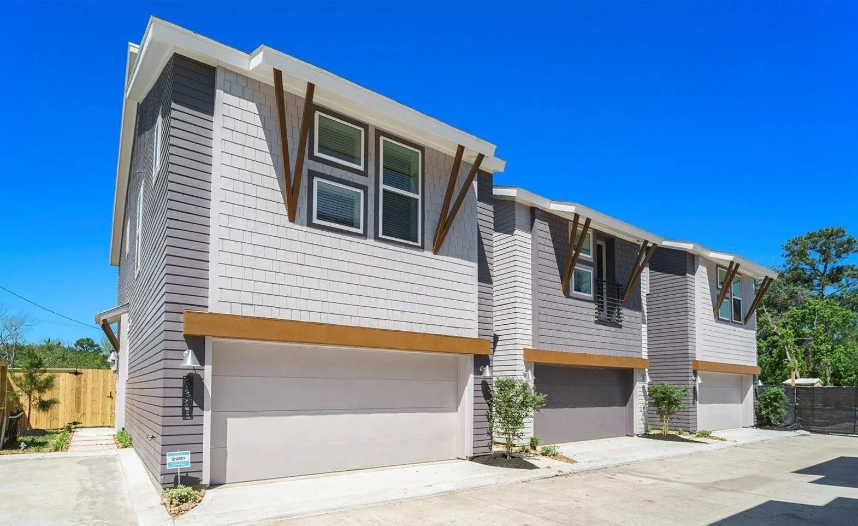
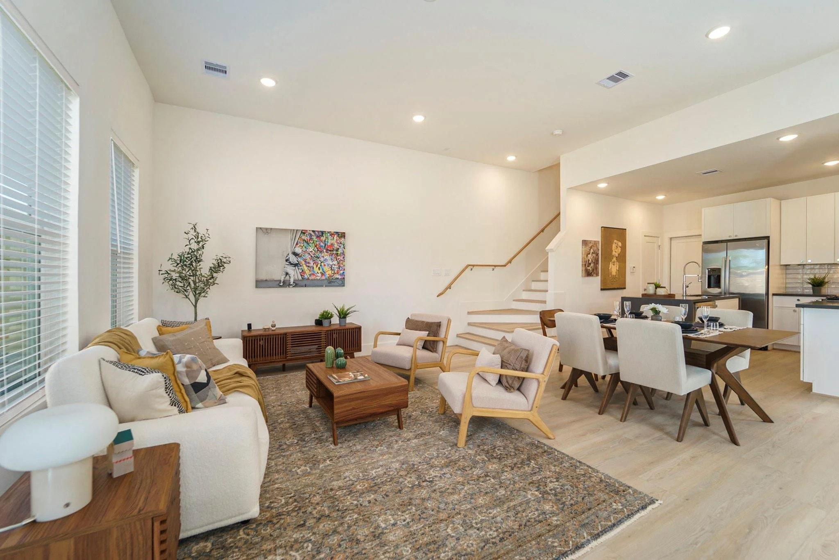
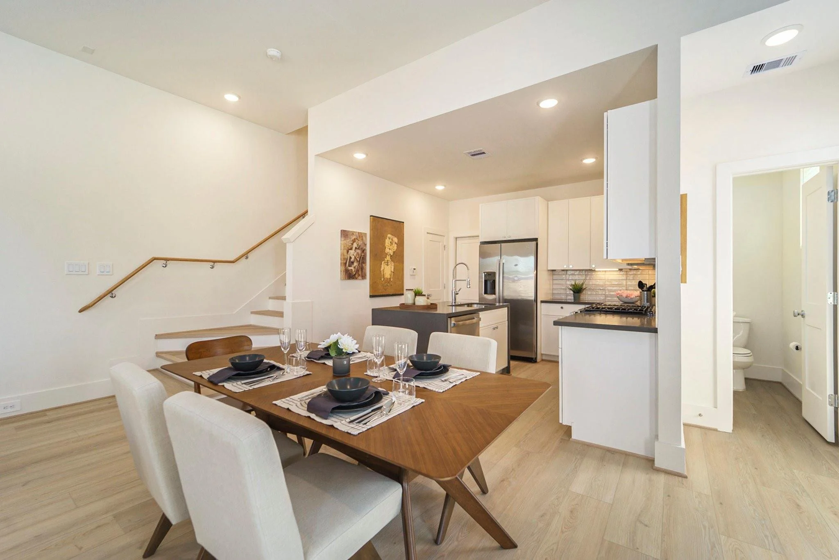
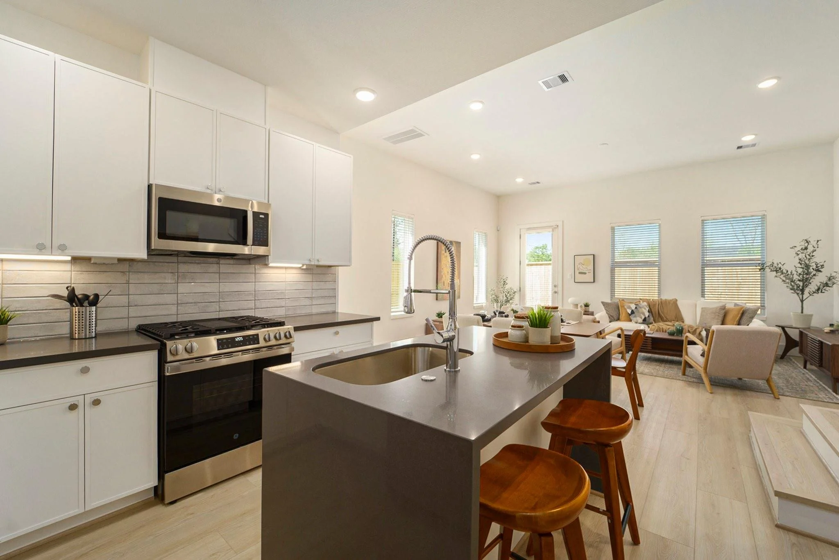
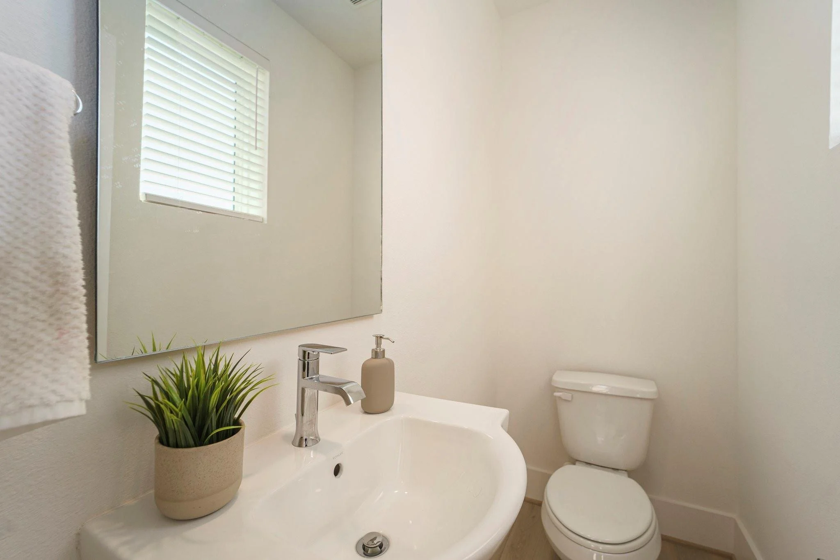
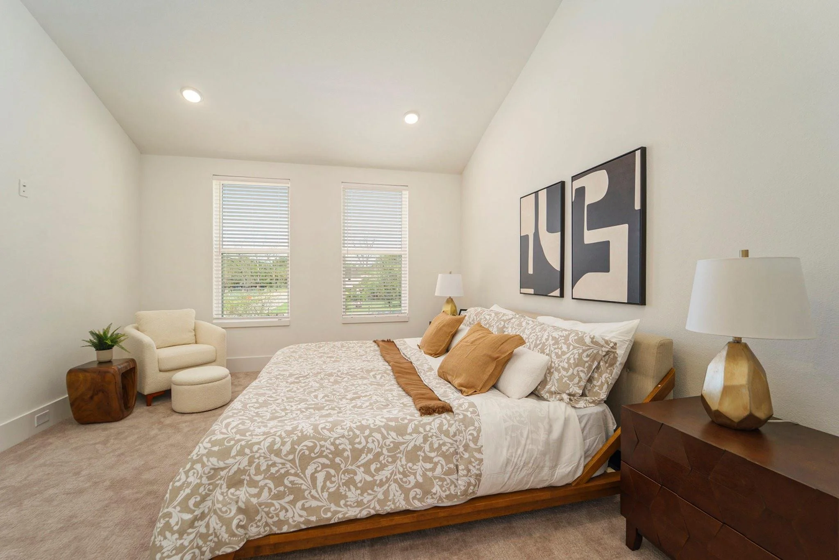
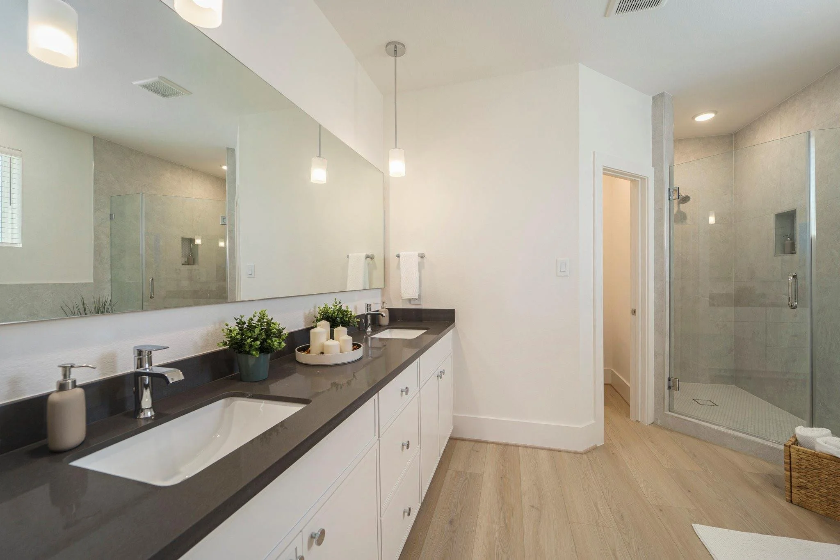
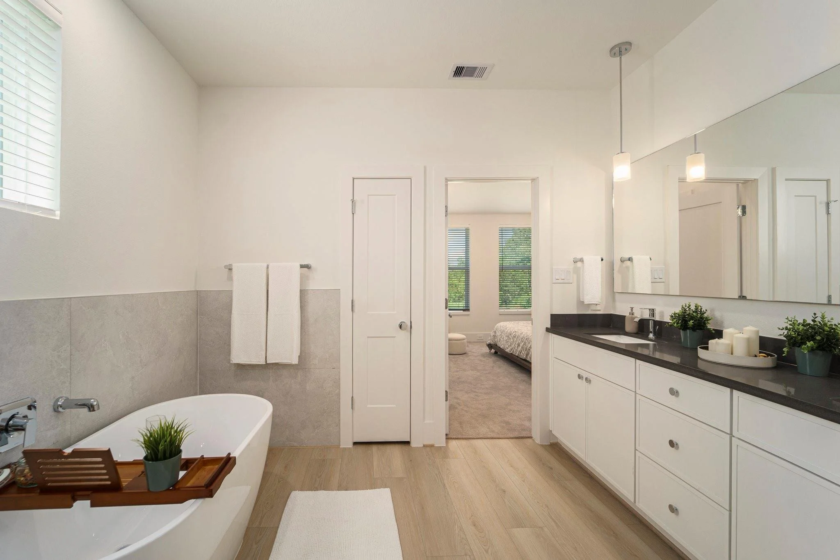
Urbatechture served as both developer and general contractor for Paul Quinn Court, a new-construction townhome community in Houston’s Highland Heights. Each home includes 3 bedrooms, 2½ bathrooms, a 2-car garage, and approximately 1,690 sq ft of living space. Designed with livability in mind, every unit features private green space, high ceilings, and refined finishes that bring quality and comfort together. These homes were designed in collaboration with the renowned international architect Antonio Rueda.
Victory Reserve Development

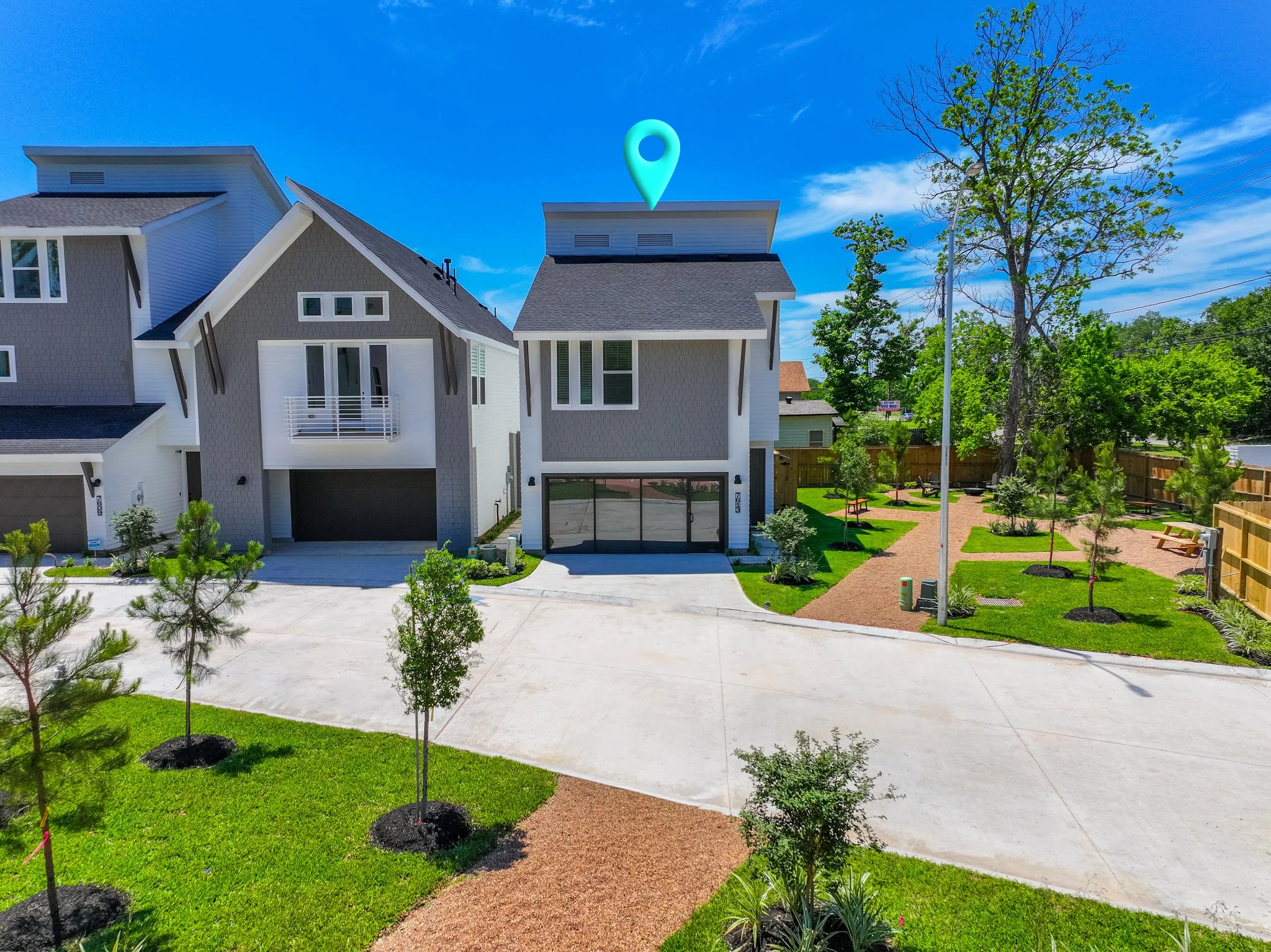










Developed and built by Urbatechture, Victory Reserve is a gated community of 20 modern single-family homes in Houston’s Highland Heights. Each home features 3 bedrooms, 2.5 bathrooms, and 1,591–1,944 sq ft of living space. With open layouts, 2-car garages, and landscaped green spaces, Victory Reserve offers a modern, community-focused living experience.
Habitat For Humanity - Montgomery County
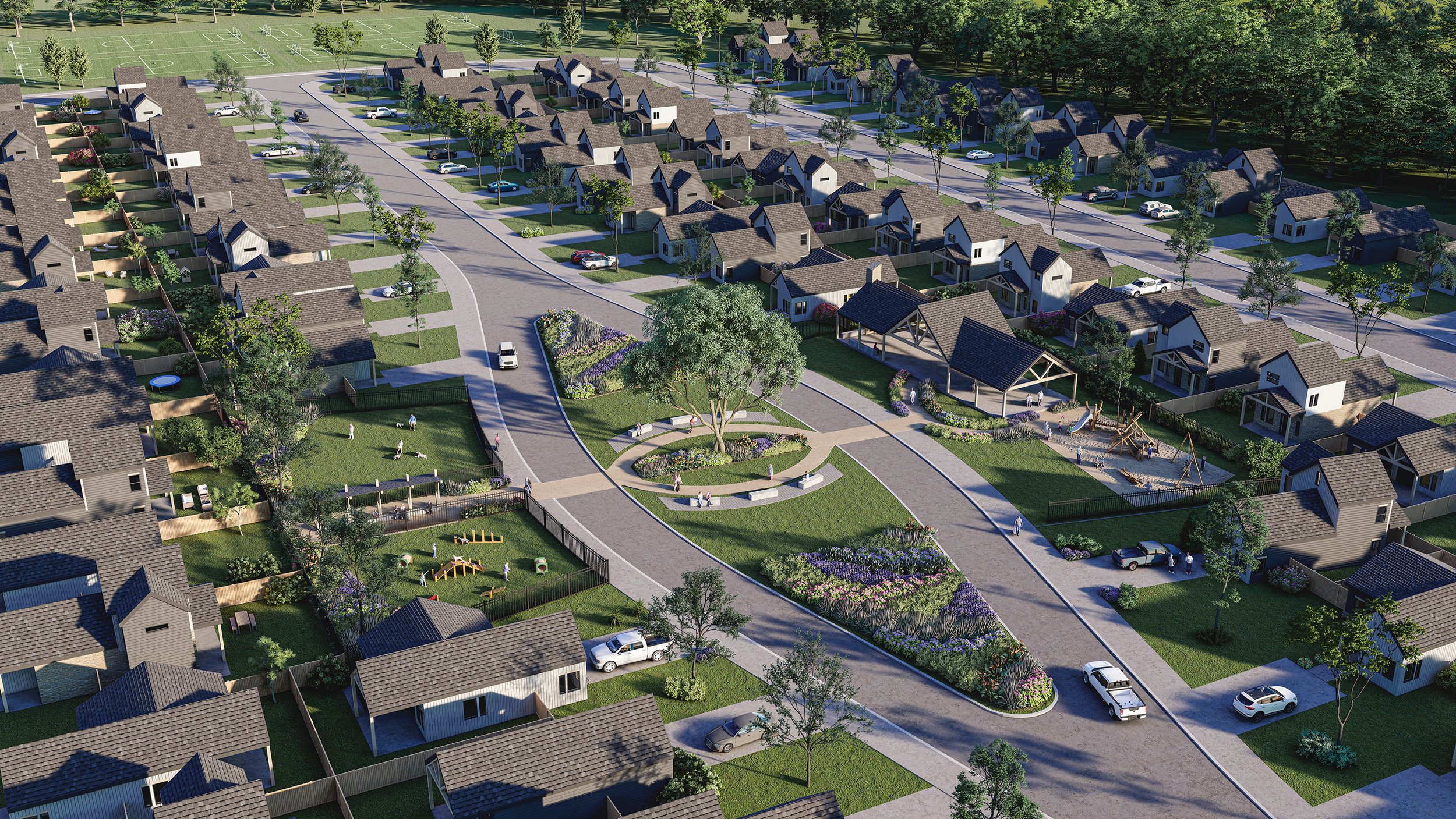
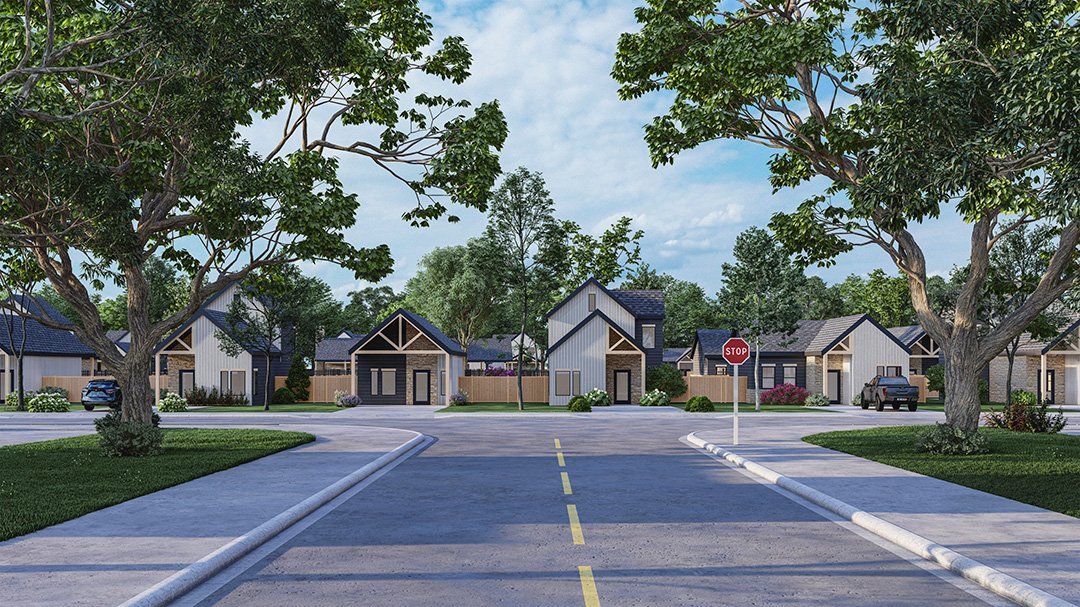
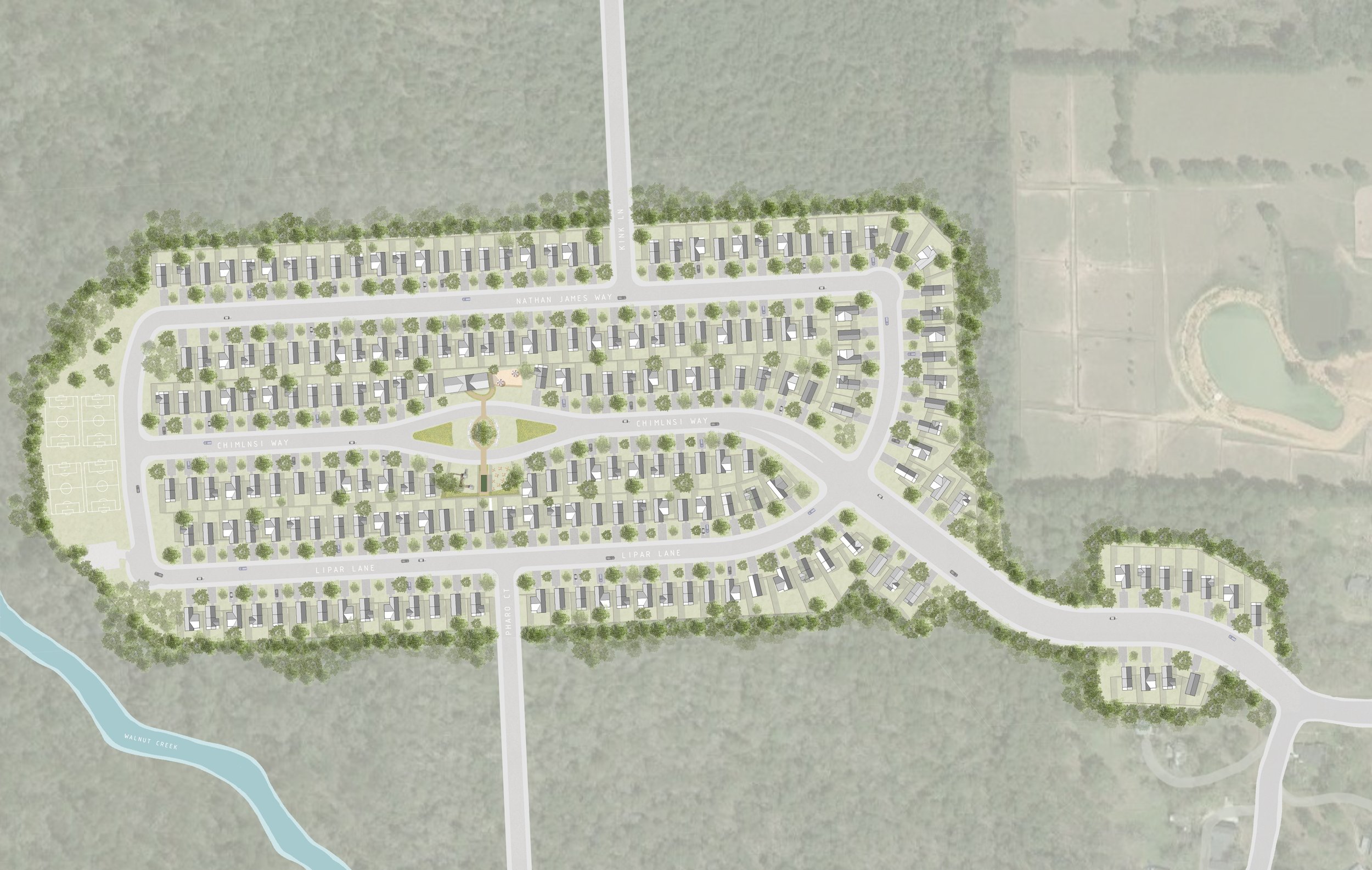
The Chimenti family gifted Habitat for Humanity 81-acres of land in Magnolia, Montgomery County. This site provides space for 201 new homes. As soon as we knew we would be designing the homes in this community with Habitat for Humanity, our team came up with a few key concepts.
The overall site incorporates walking trails, park sites, and other nature-oriented areas that strike a balance between architectural design, landscaping, and functionality. The architectural style of the homes communicates a clean and modern feel while taking inspiration from the surrounding communities.
Metro Village
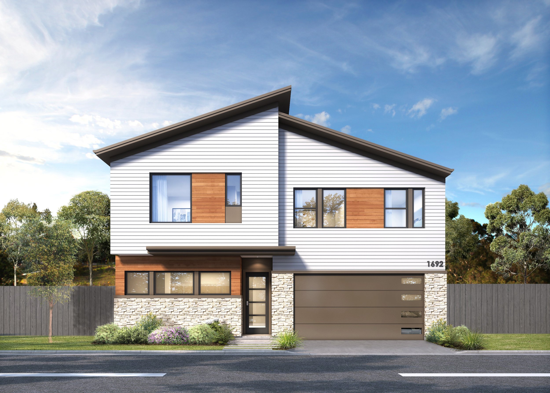
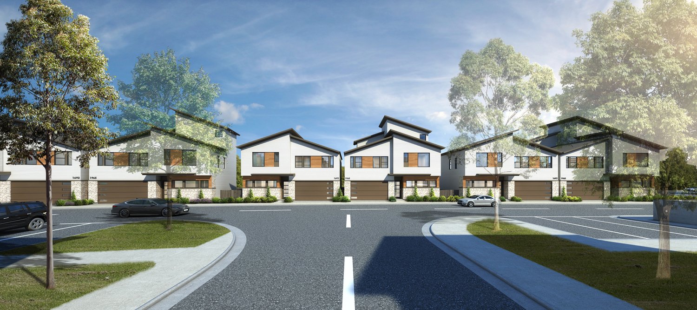
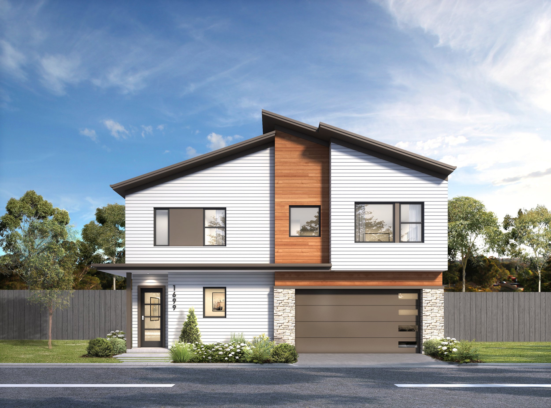
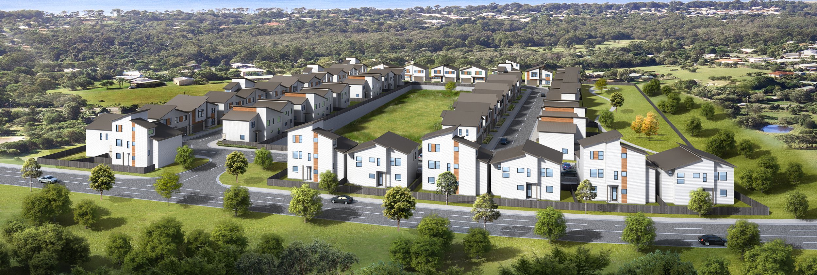
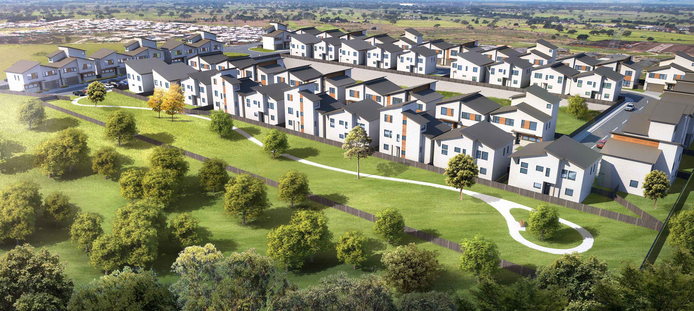
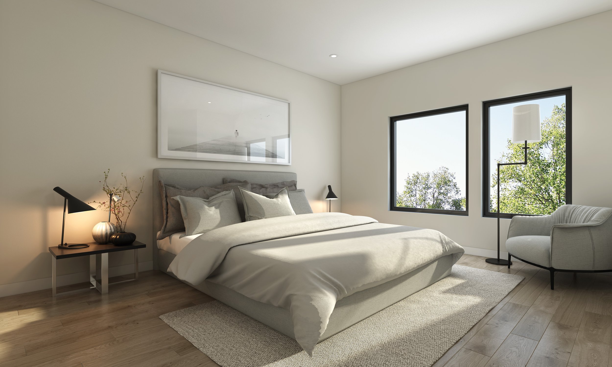
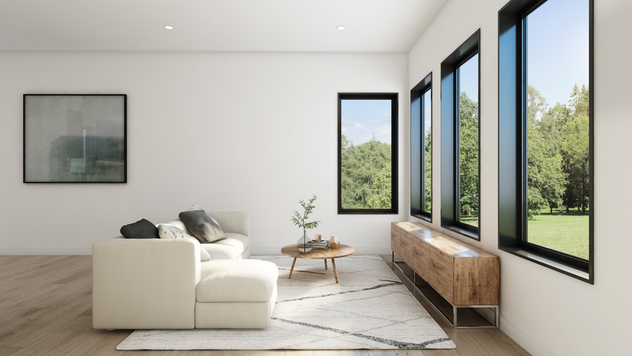
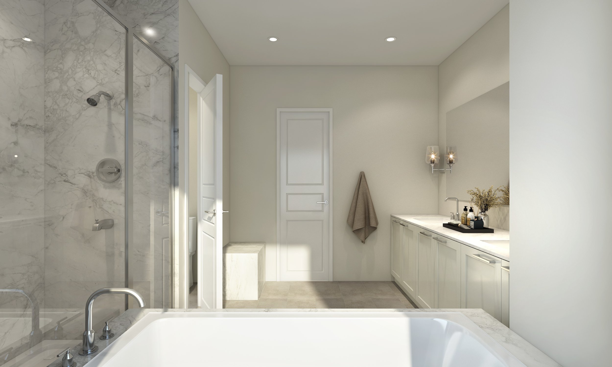
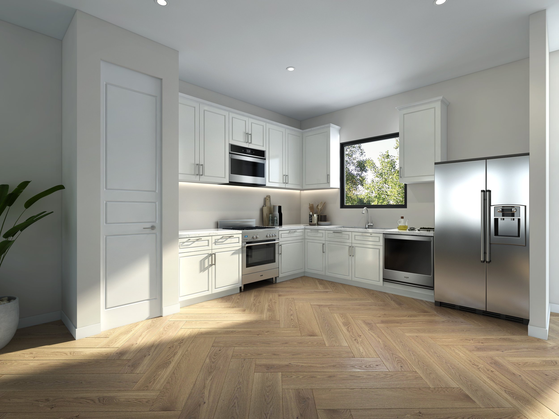
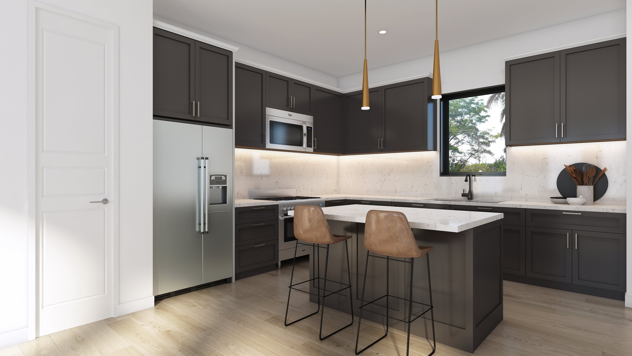
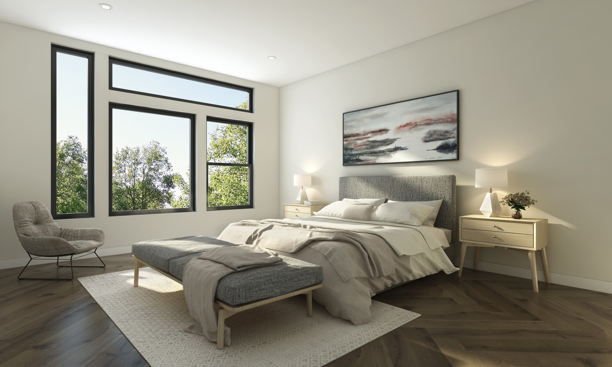
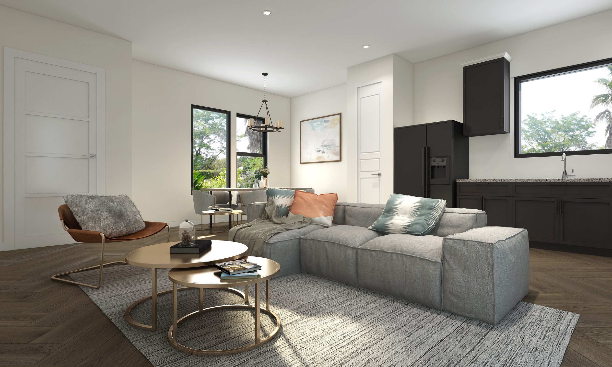
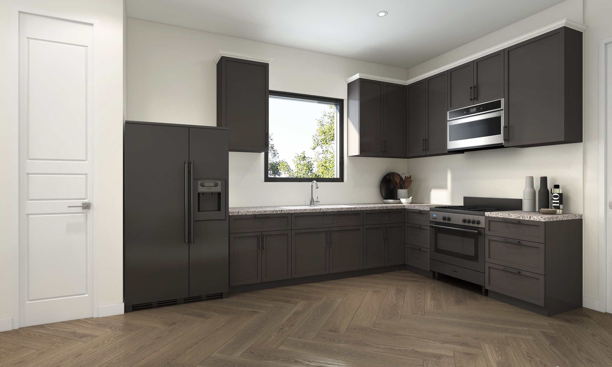
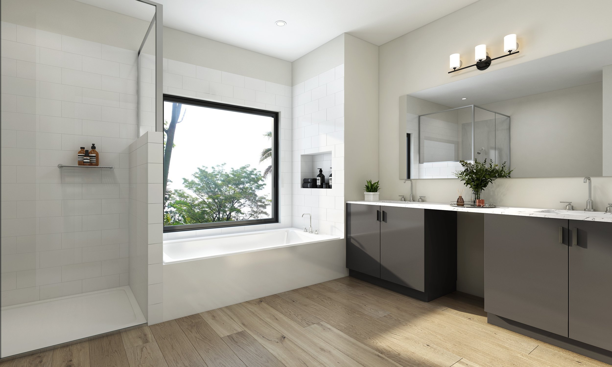
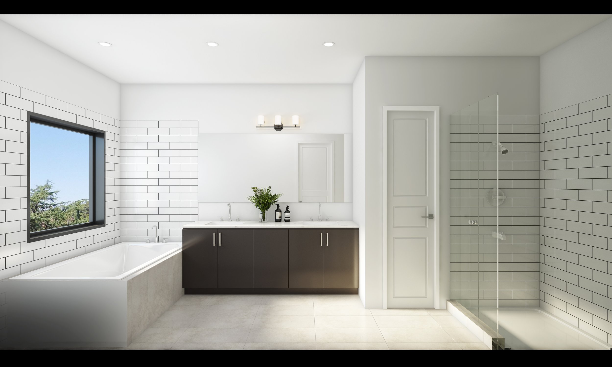
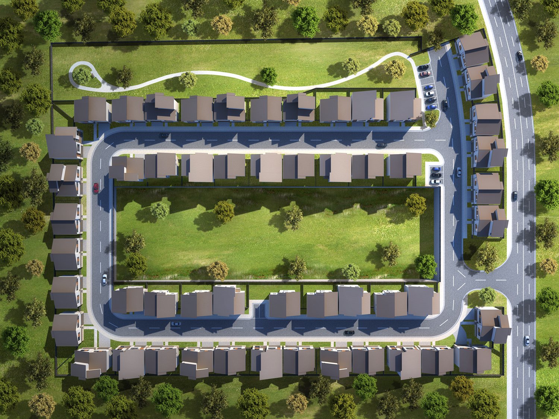
Metro Village is a multi-family community located in the city of Bellaire on the outskirts of Houston. The community is a condo regime featuring a combination of two-story and three-story single family homes situated on a looped drive. The goal from the outset was to create a high-density entry-level community with that welcomes and nurtures its inhabitants. At the center of the community is a park space with landscaping and walkway features designed by LANDology, a landscape architecture firm located in The Woodlands, Texas, providing residents with easy access to outdoor recreational opportunities not commonly found in low-cost communities. In addition to being centered around a green space, we also designed the site layout with lots that are wider than they are deep, thus providing an opportunity to inject character into the facades. The homes themselves meld mid-century modern forms with a prairie modern use of materials, all while staying within the developers target budget, and the natural rise and fall of the units positioned side by side creates a harmonious rhythm that coincides with the natural elements found within the park at its core. Construction on the site work began in early June, and vertical construction is expected to begin in early 2023. Metro Village is the latest innovative collaboration with Luminous Development Group, a company focused on making a lasting, positive impact on the built environment.






