Rachel Landing
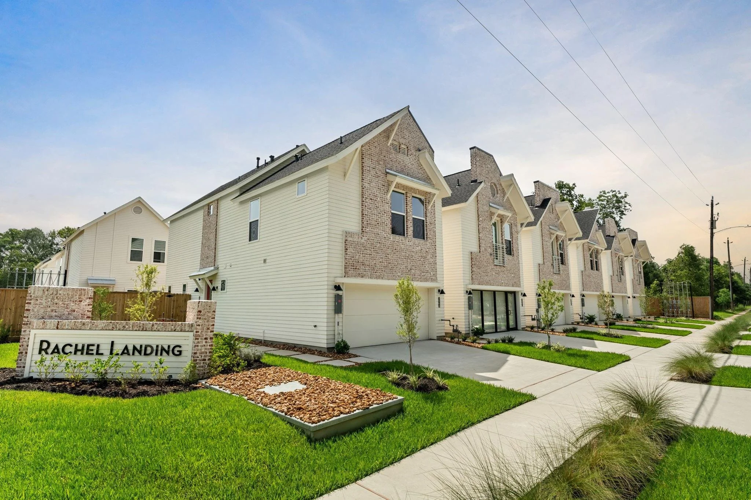
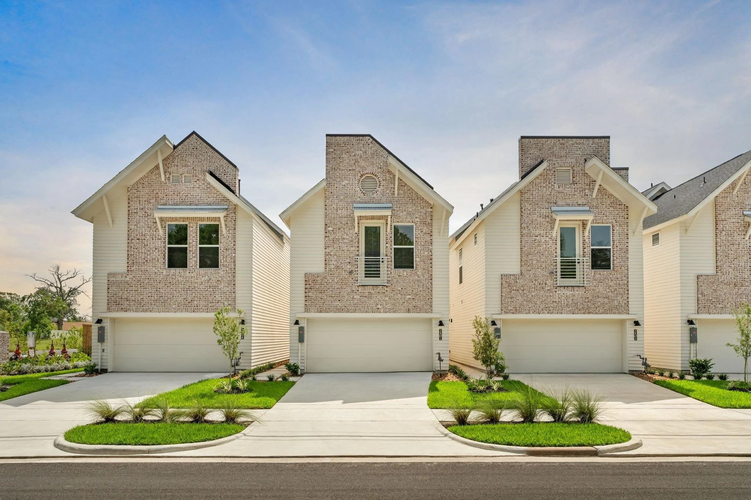
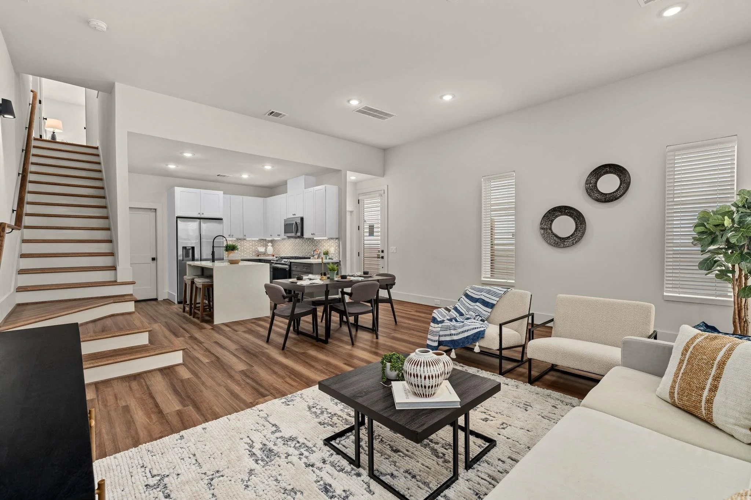

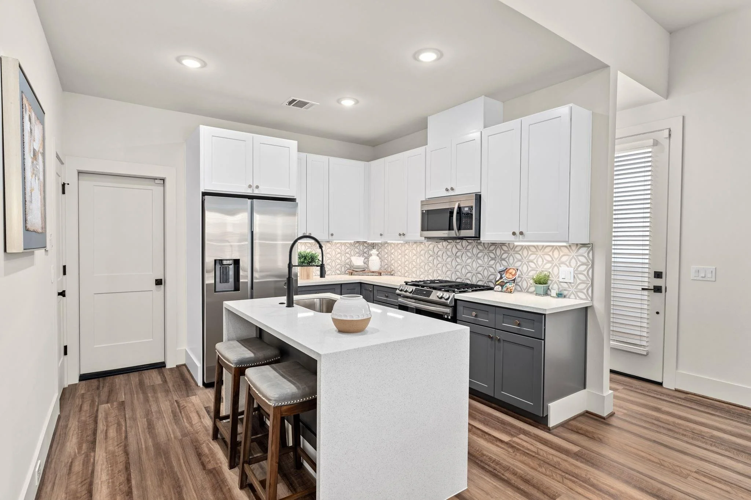
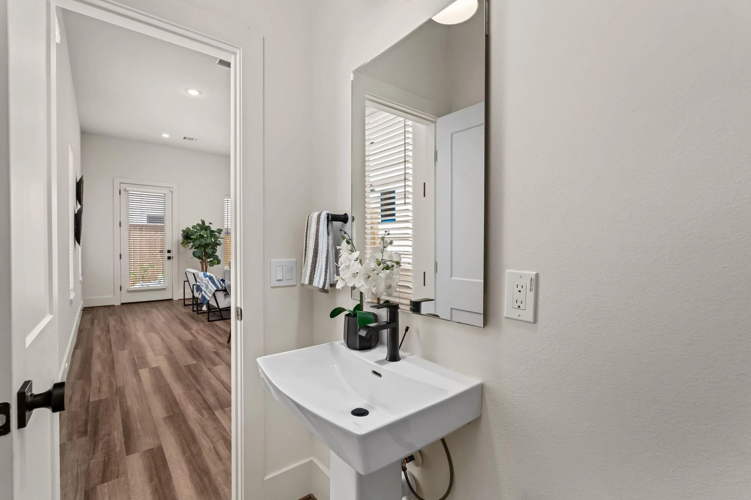
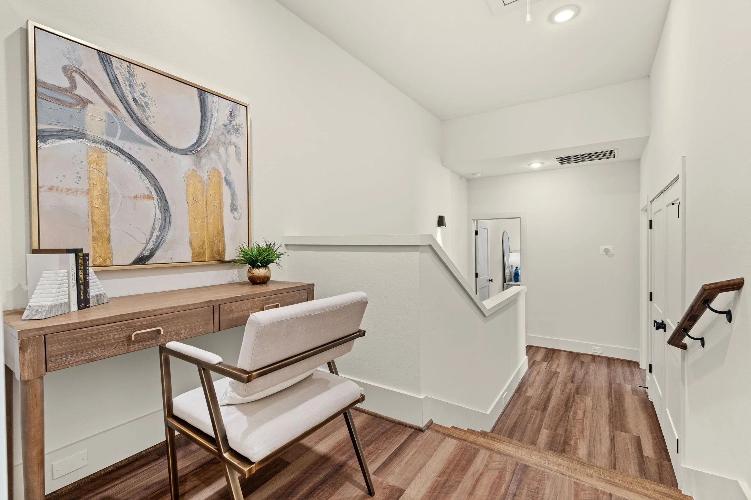
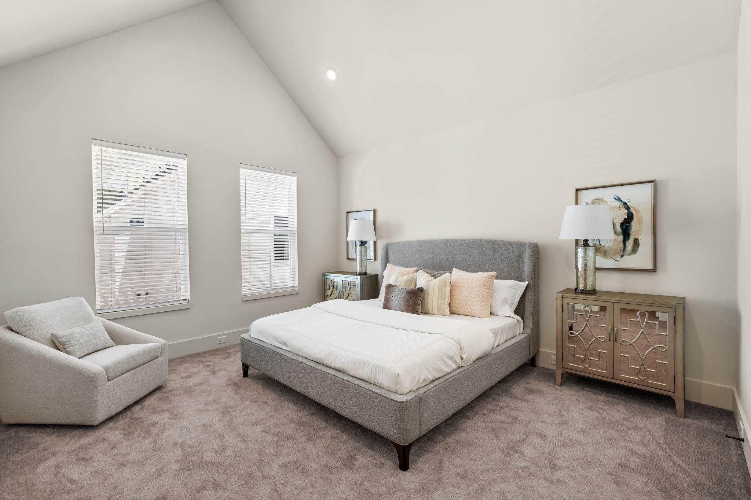
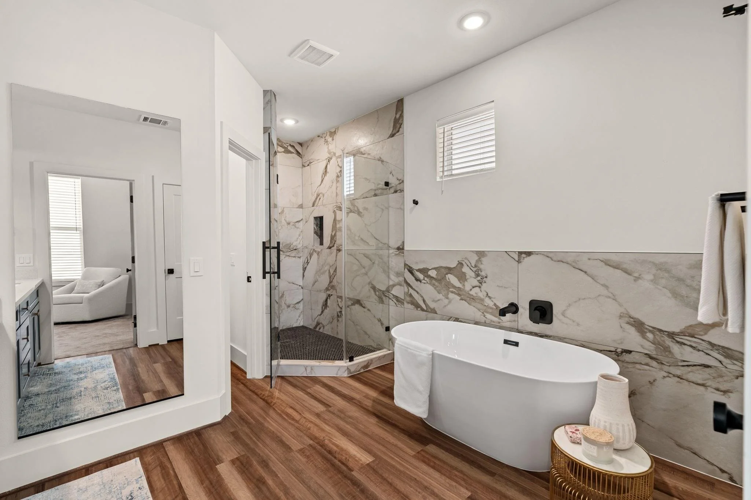
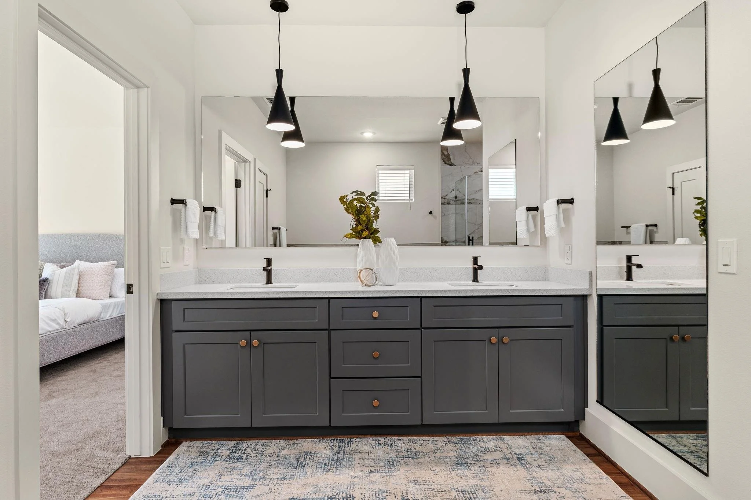
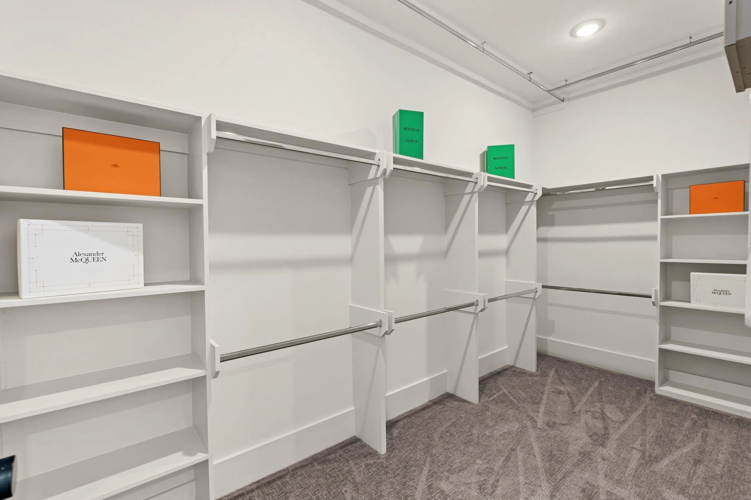

Developed and built by Urbatechture, Rachel Landing is a gated community of eight modern homes in Houston’s Highland Heights. Each residence features 3 bedrooms, 2.5 to 3.5 bathrooms, a 2-car garage, and approximately 1,800–2,000 sq ft of living space. With high ceilings, open layouts, private driveways, and green outdoor spaces, this development offers a thoughtful balance of modern design and everyday comfort. These homes were designed in collaboration with the renowned international architect Antonio Rueda.
Mansfield Reserve









Developed and constructed by Urbatechture, Mansfield Reserve is a modern single-family community Houston, TX. The neighborhood features thoughtfully designed homes ranging from approximately 1,678 to 1,964 sq ft, each offering 3 bedrooms, 2.5 bathrooms, and a 2-car garage. Open layouts, private driveways, and contemporary interior finishes provide a balance of comfort and functionality. With clean architectural lines and efficient site planning, Mansfield Reserve delivers a practical, well-crafted living experience tailored to today’s homeowners. These homes were designed in collaboration with the renowned international architect Antonio Rueda.
Paul Quinn Court
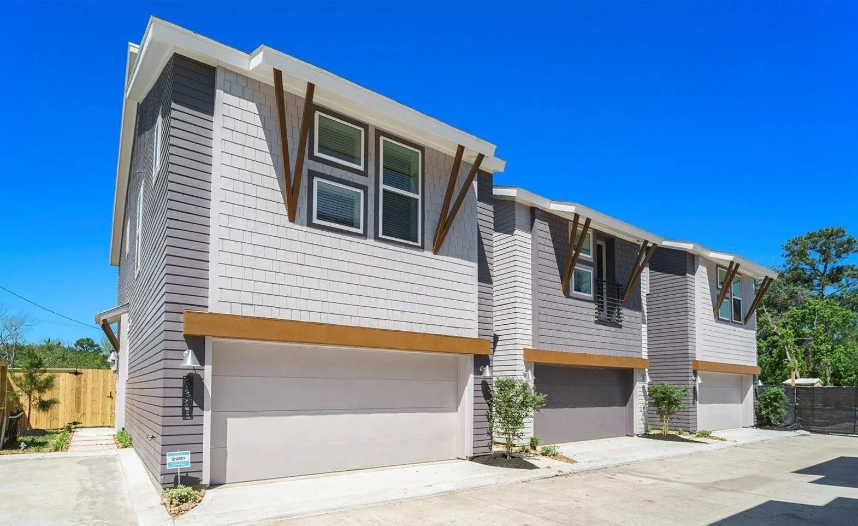
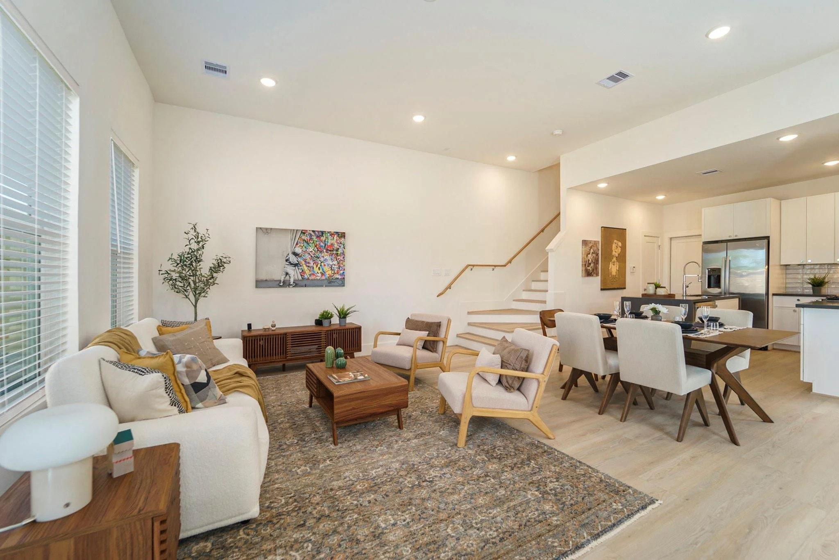
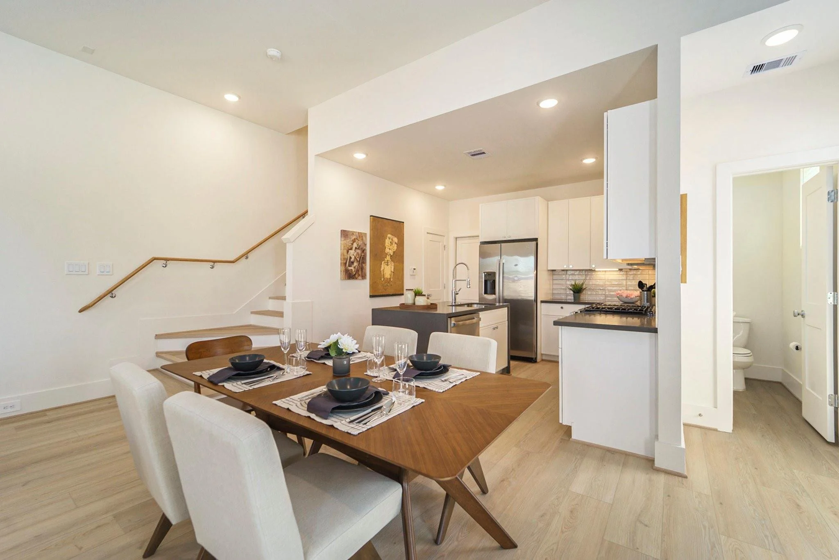
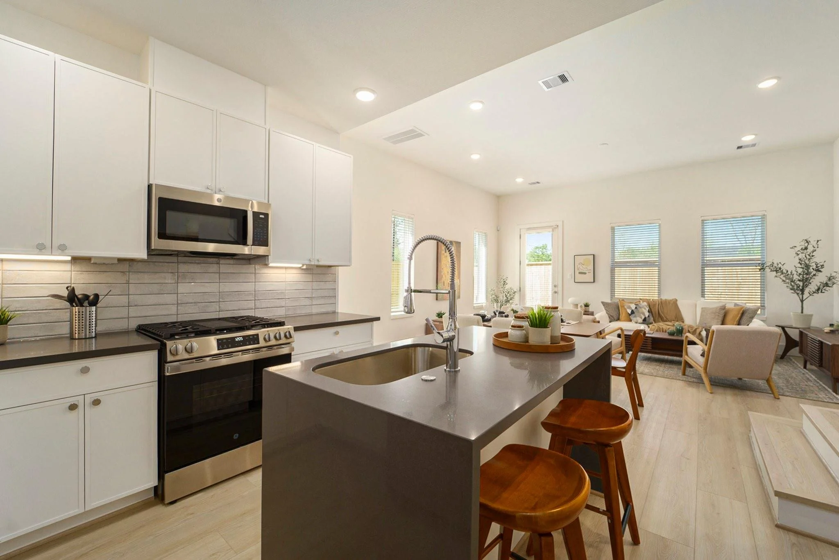
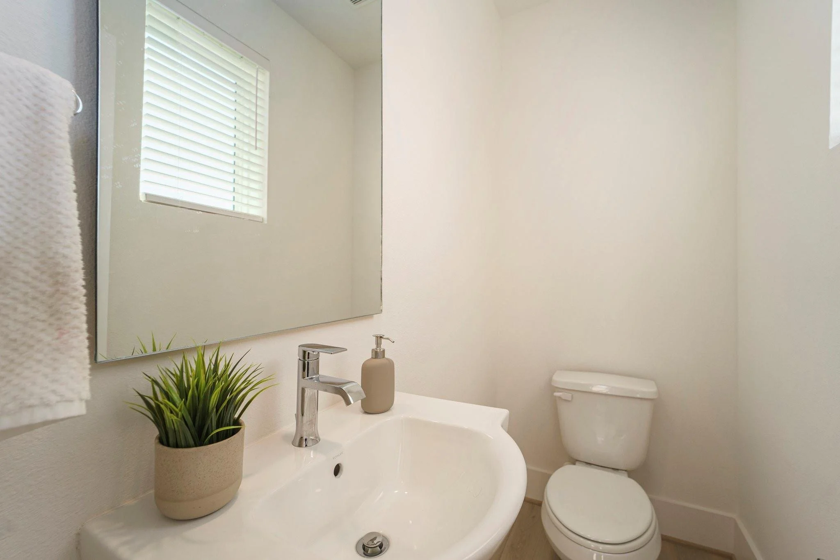
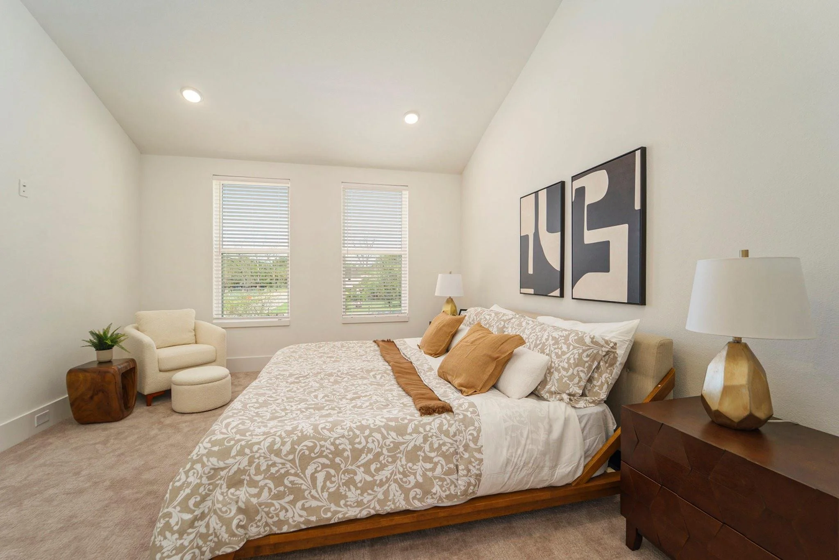
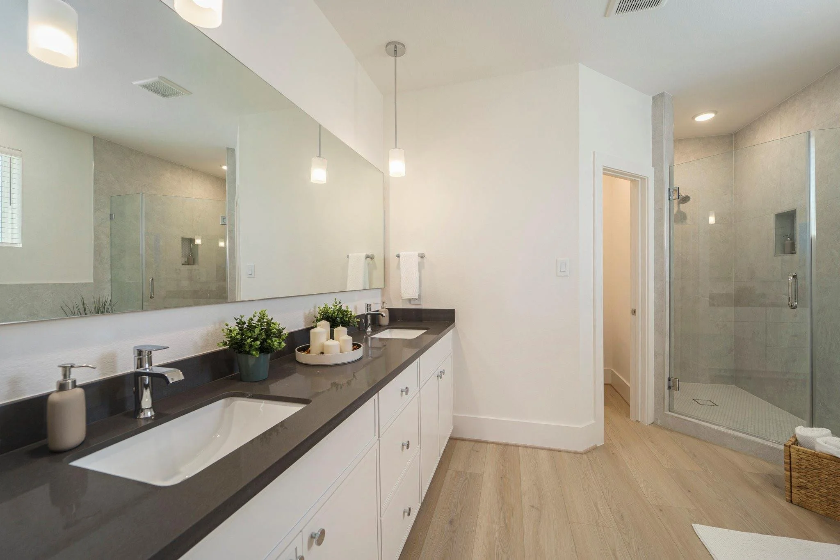
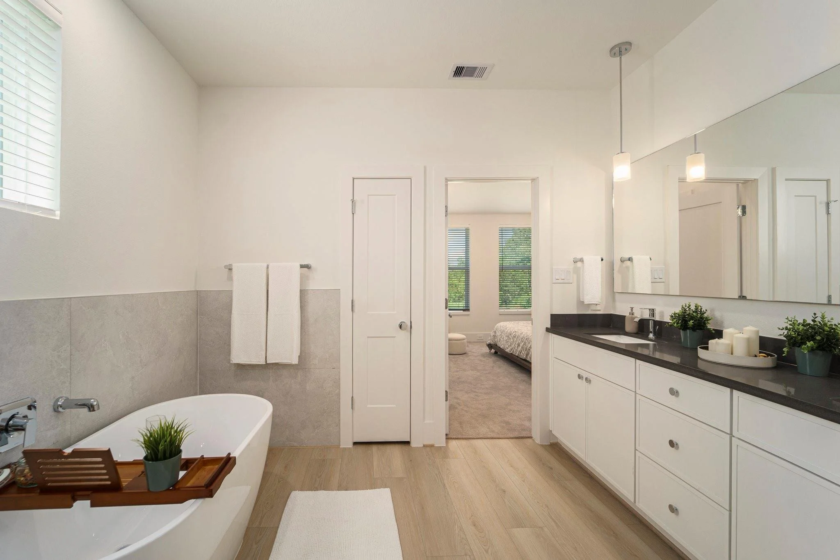
Urbatechture served as both developer and general contractor for Paul Quinn Court, a new-construction townhome community in Houston’s Highland Heights. Each home includes 3 bedrooms, 2½ bathrooms, a 2-car garage, and approximately 1,690 sq ft of living space. Designed with livability in mind, every unit features private green space, high ceilings, and refined finishes that bring quality and comfort together. These homes were designed in collaboration with the renowned international architect Antonio Rueda.
White Ranch







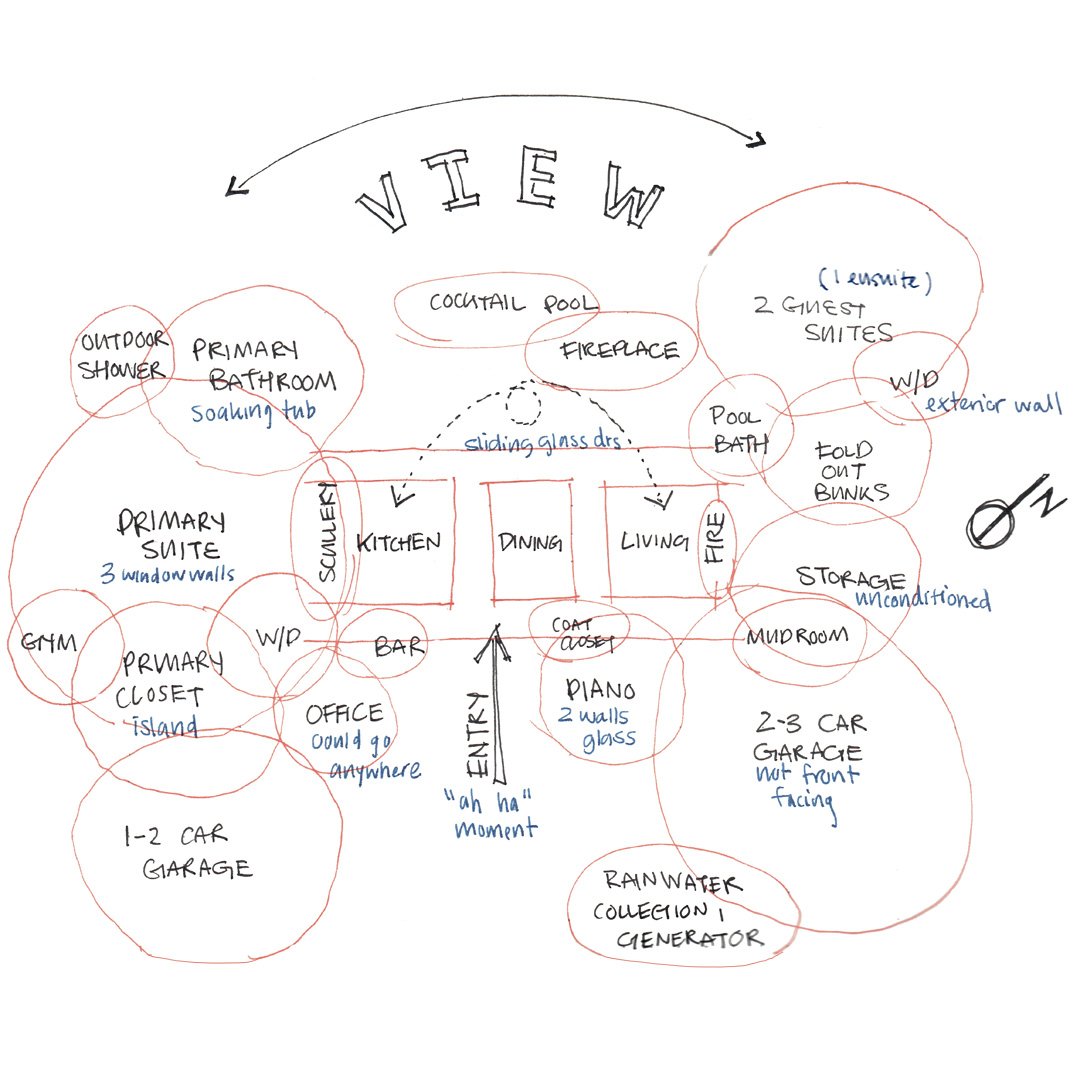


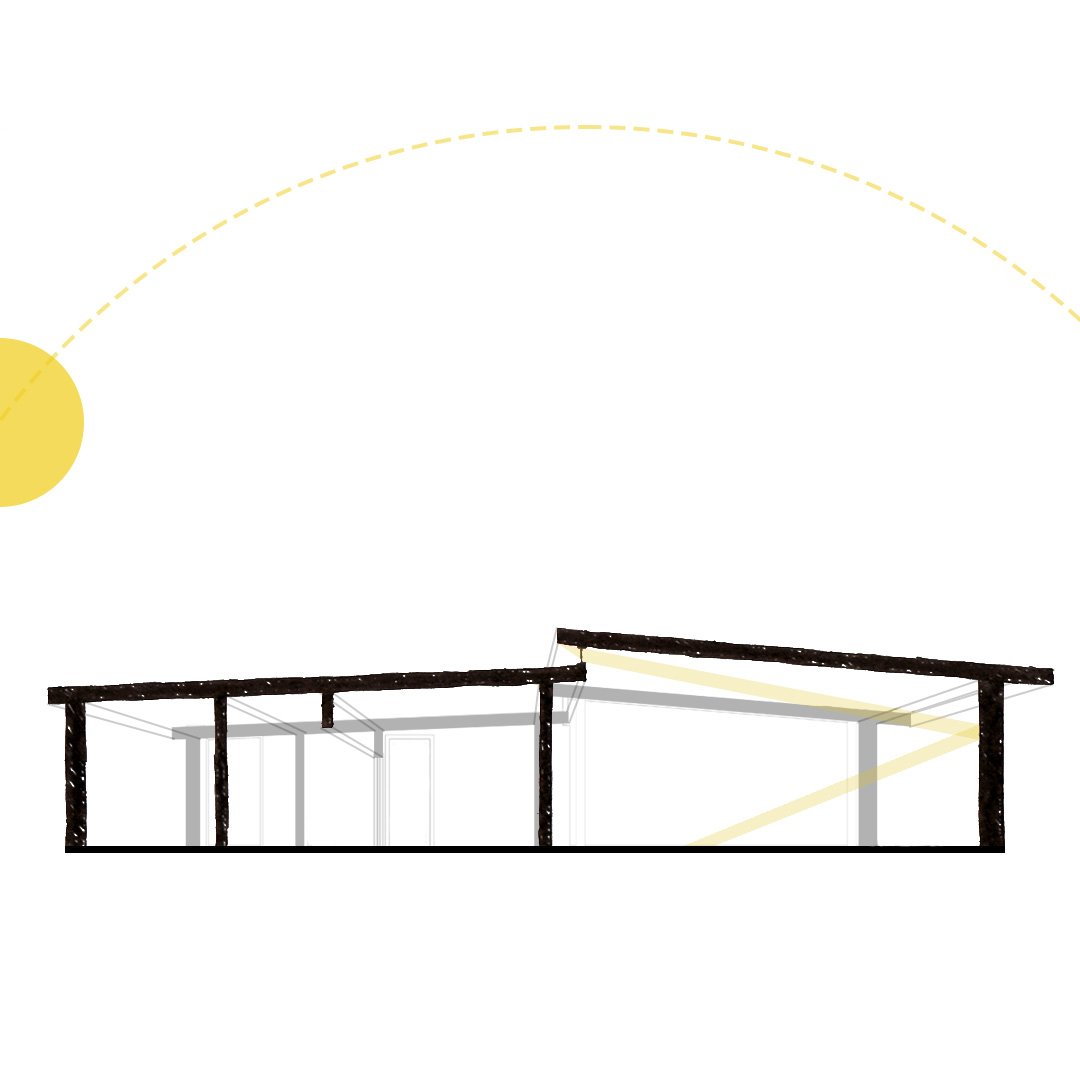
The White Ranch project in Blanco, Texas features materials that are native to Austin such as limestone and cedar. The home features a rainwater collection & filtration system, equipping the home to thrive during the dry spells common in the region. The program includes a 2 car garage with a porte cochere for added parking, an infinity edge pool, private master gym, and outdoor shower. The large windows allow occupants to enjoy the breathtaking views from anywhere in the house.
Hill Country Ranch
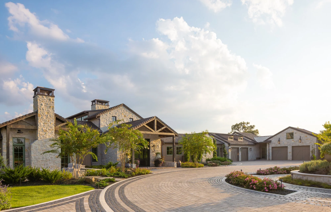

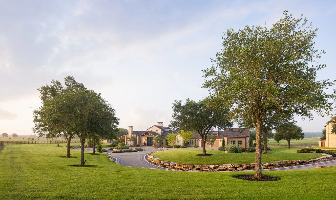

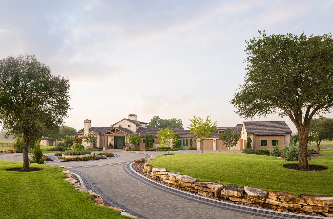
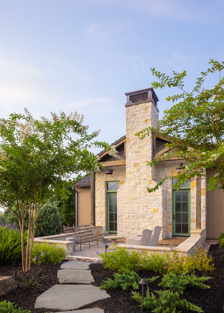








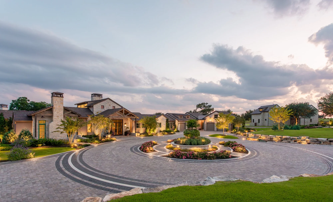




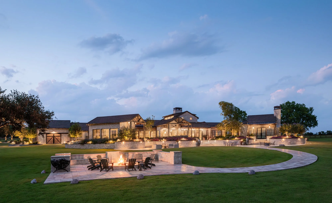
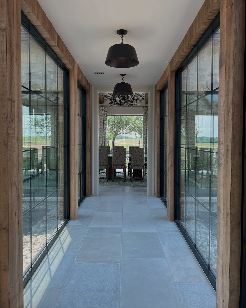
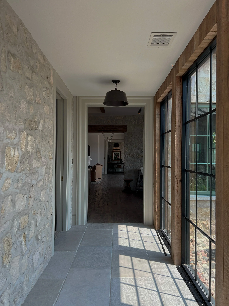
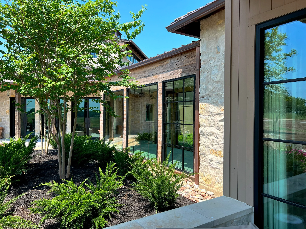
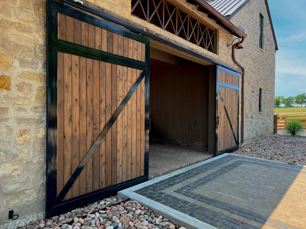
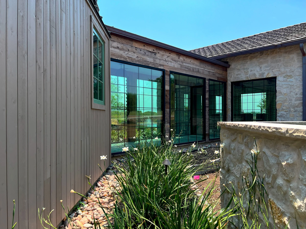
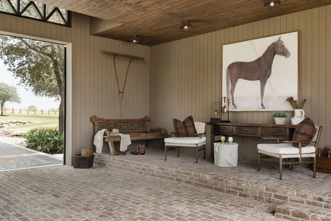
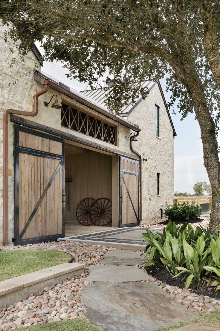
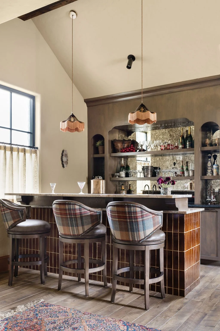
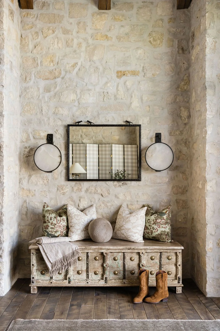
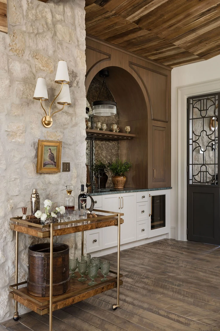
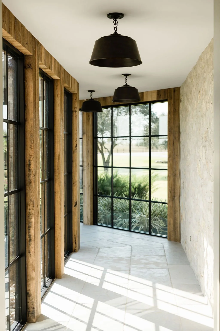
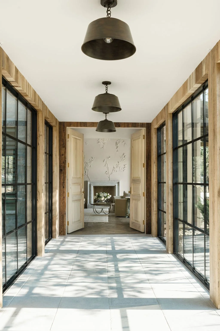
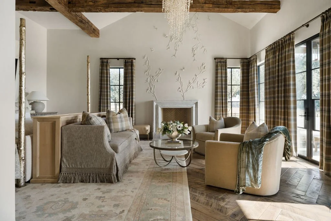
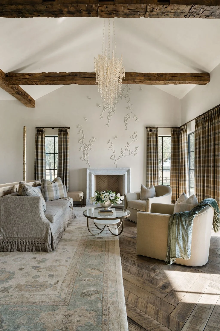
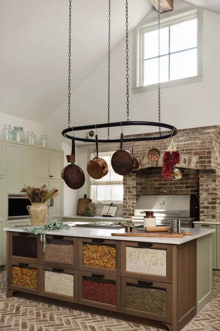
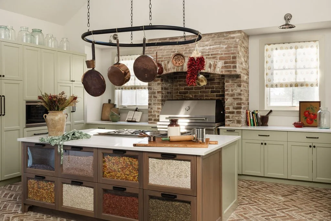
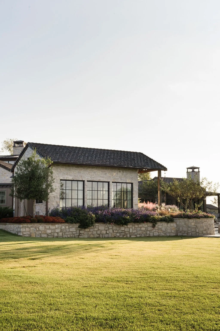
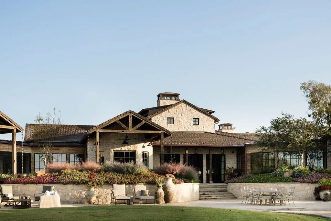
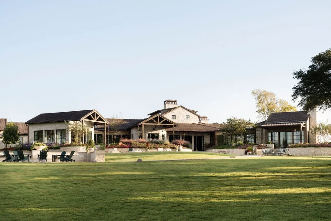
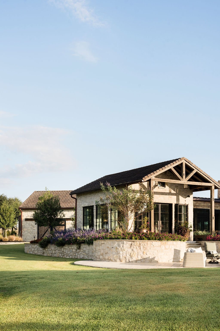
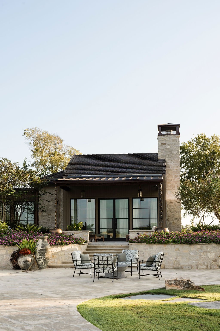
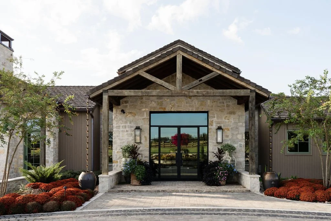
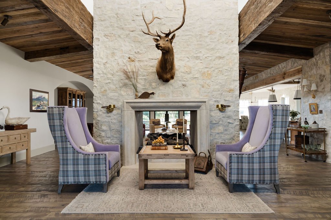
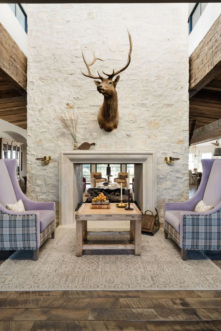
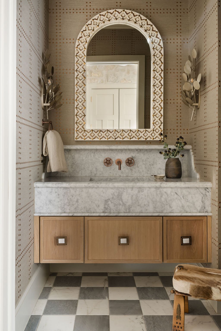
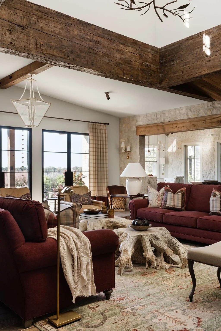
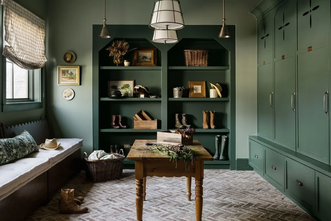
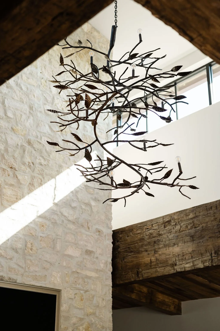
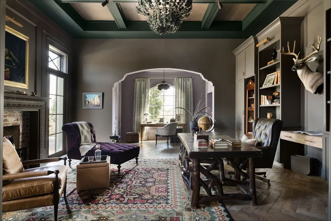
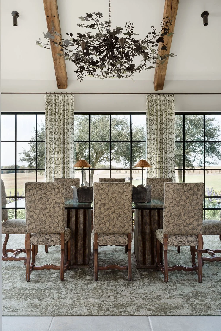
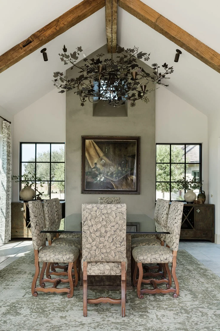
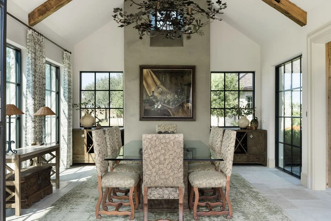
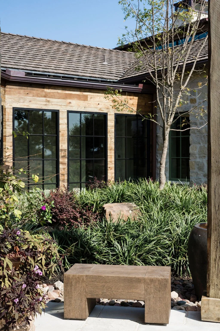
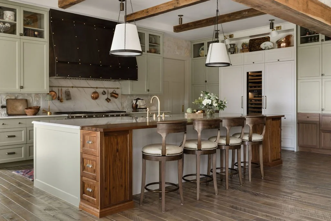
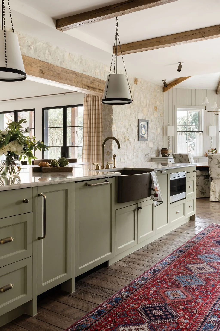
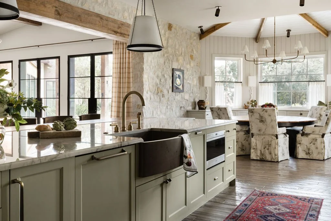
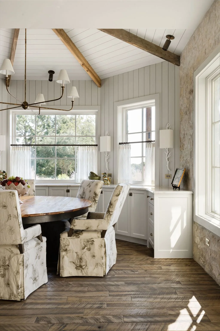
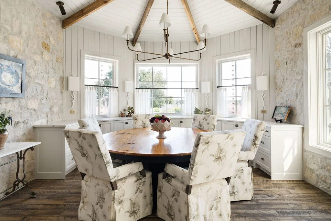
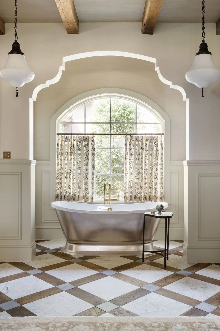
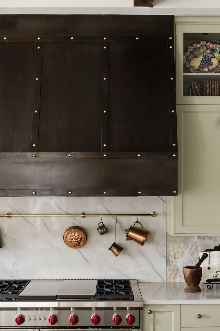
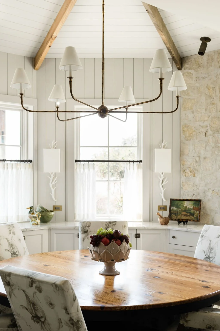
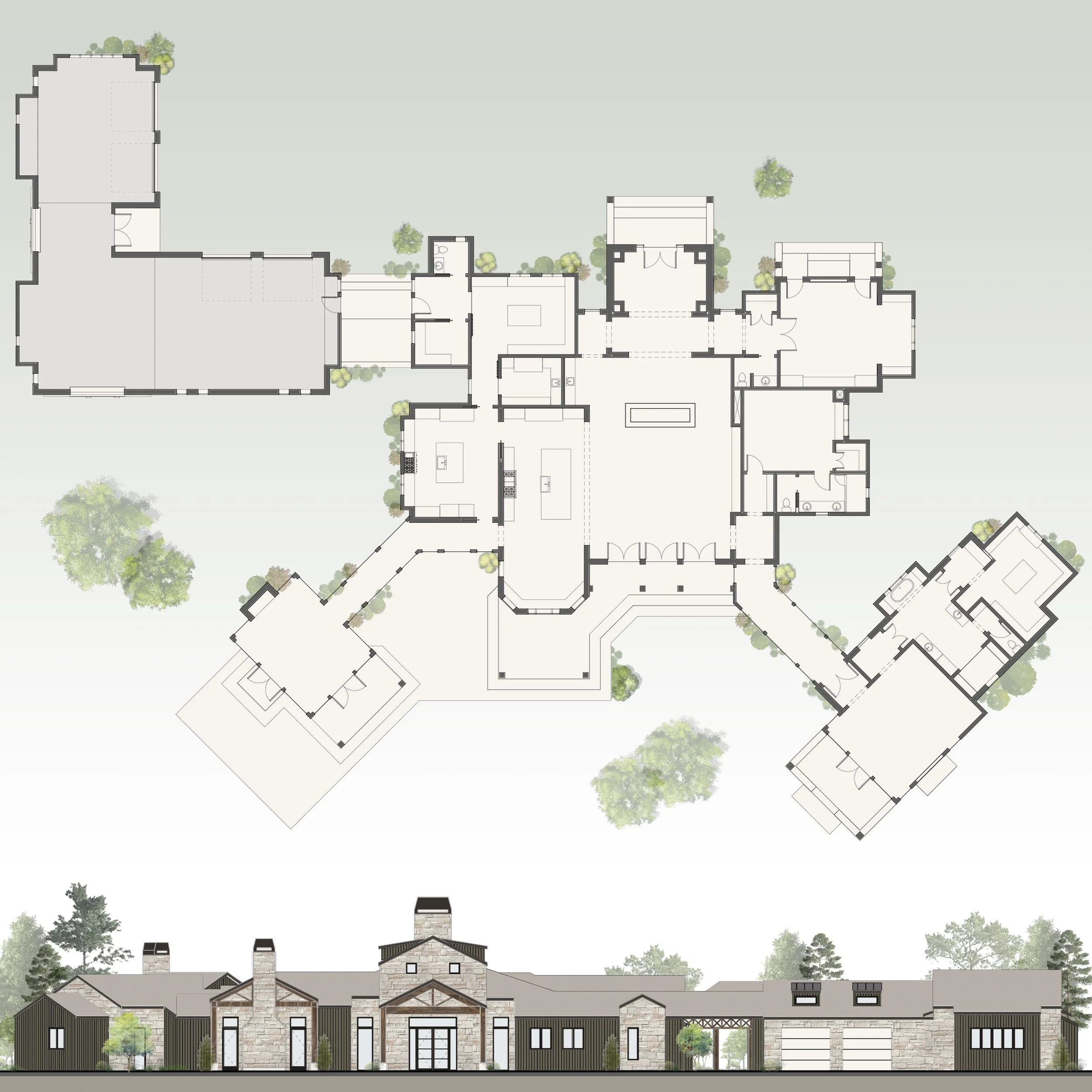
The Hill Country Ranch is a custom home in southeast Texas, designed in collaboration with Tipler. The clients’ vision for the home is to create an environment reminiscent of a Tuscan vineyard, with materials and craftsmanship that harken back to the days when a craftsman was an artist.
The home includes ample outdoor living space and views across the rolling hillsides. Each room is unique, with features such as rustic wood beams, painted shiplap, leather coffered ceilings, and solid stone interior walls making the home and every space in it tailored to the homeowners’ taste.
Photos by Madeline Harper Photography
Exterior Photography by: Sean Fleming
Lake View Circle
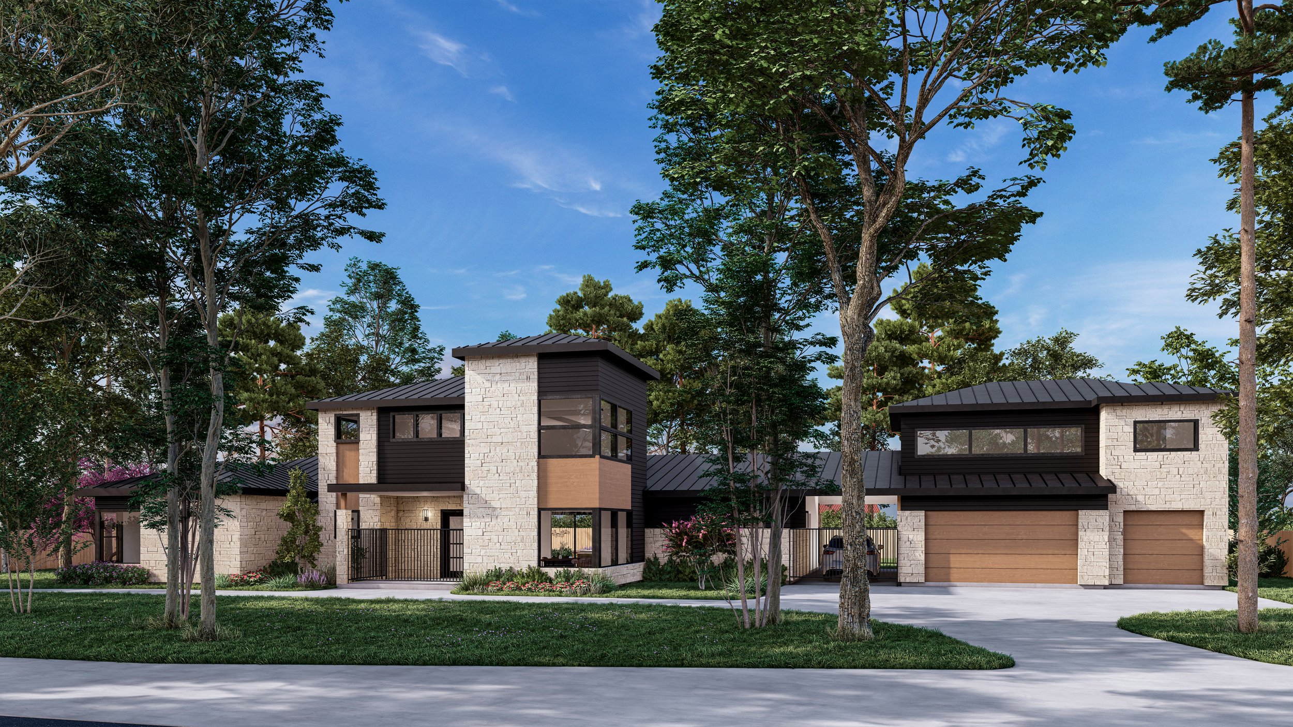
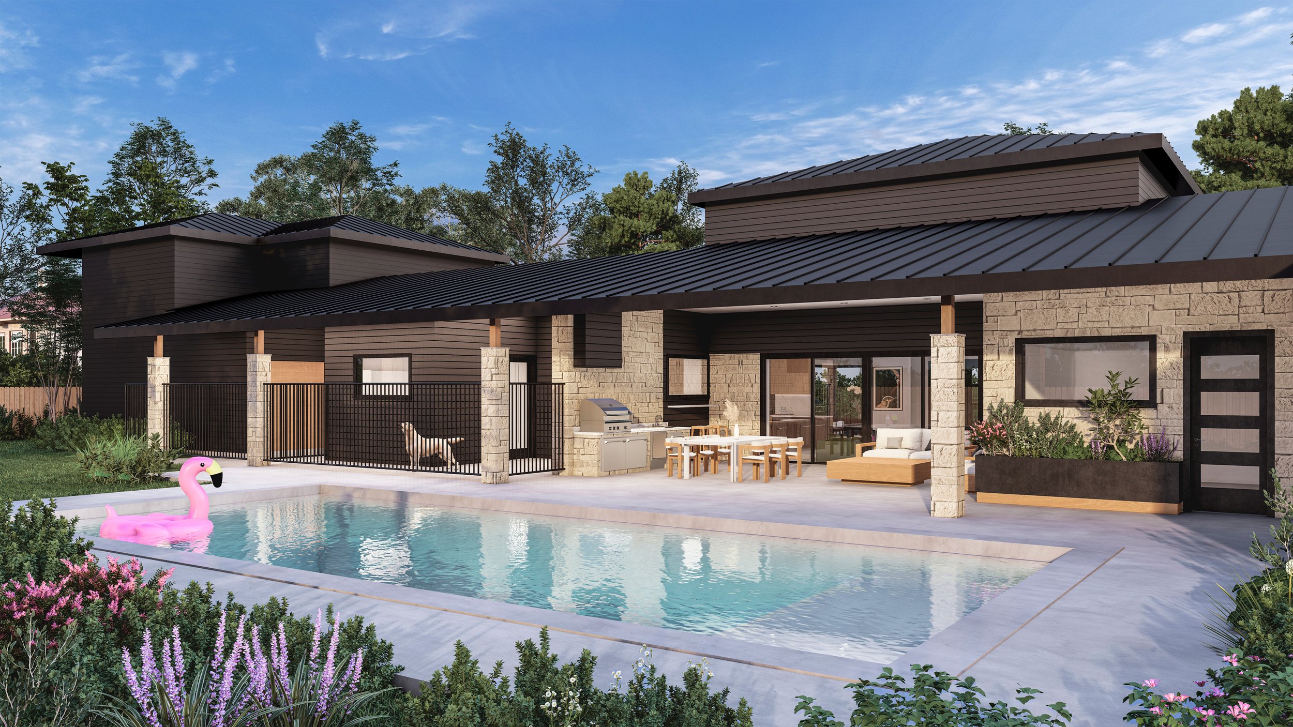
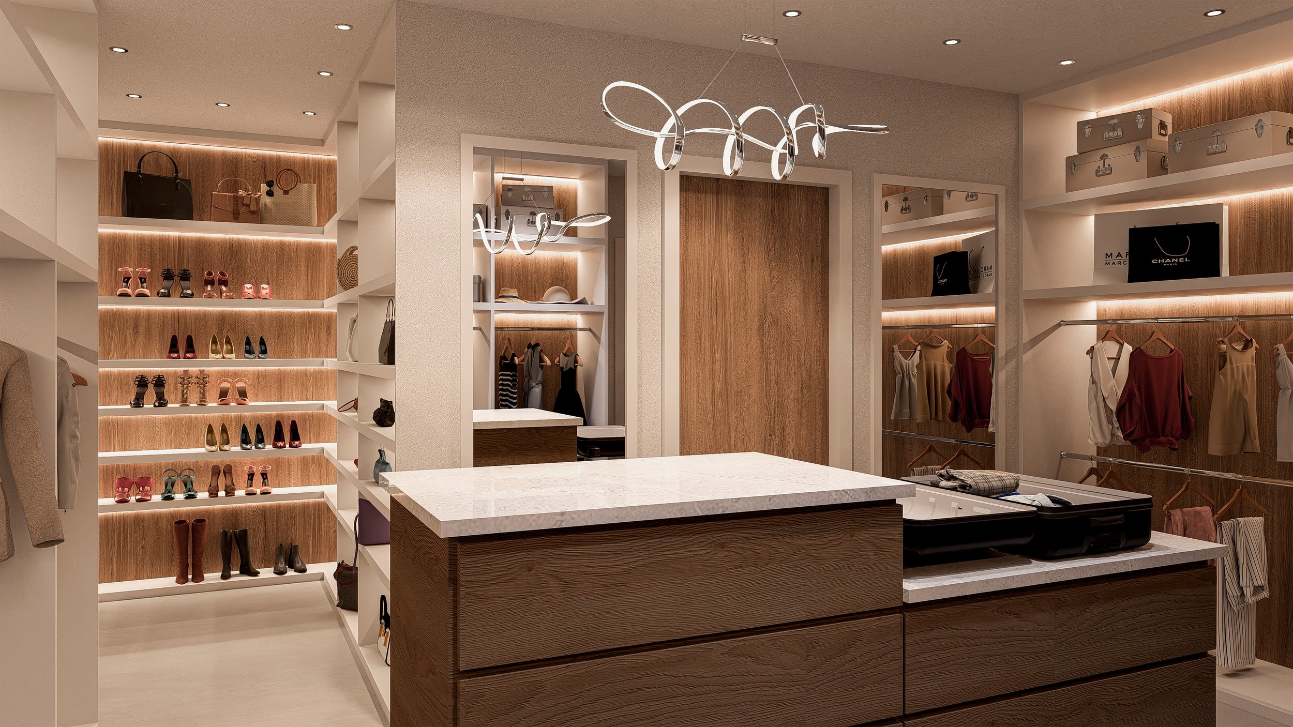
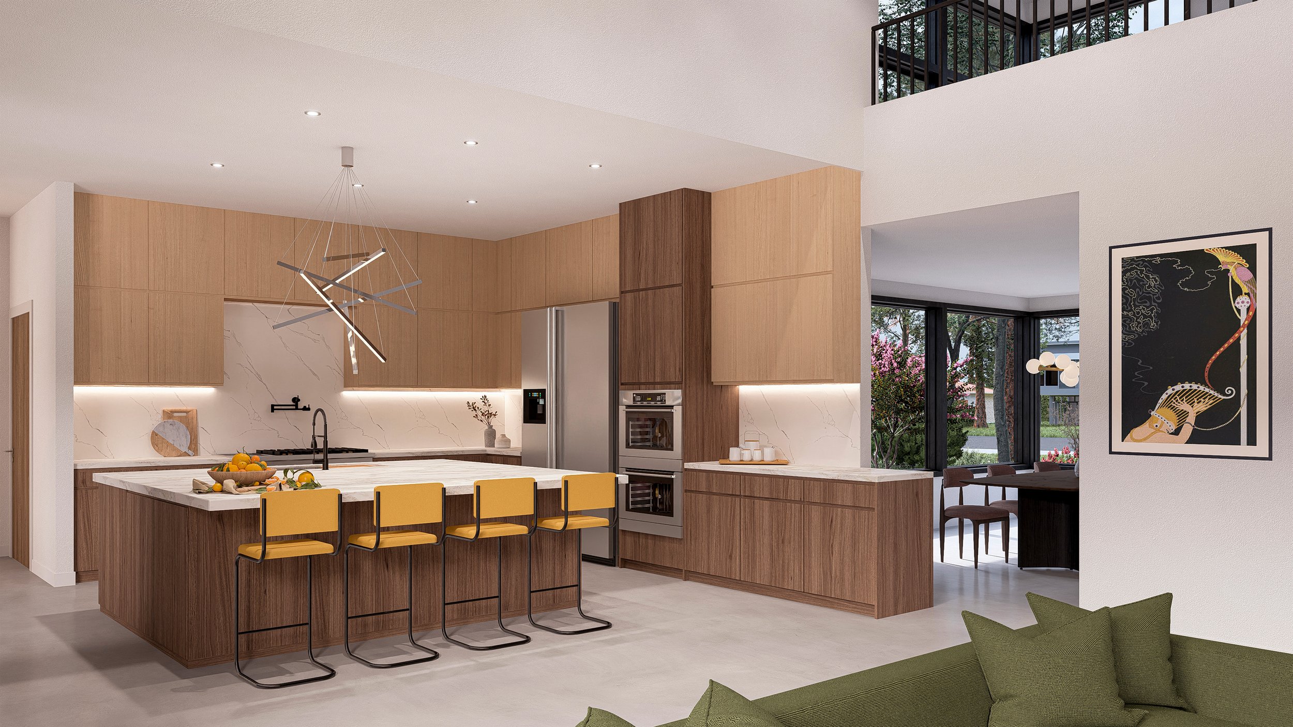
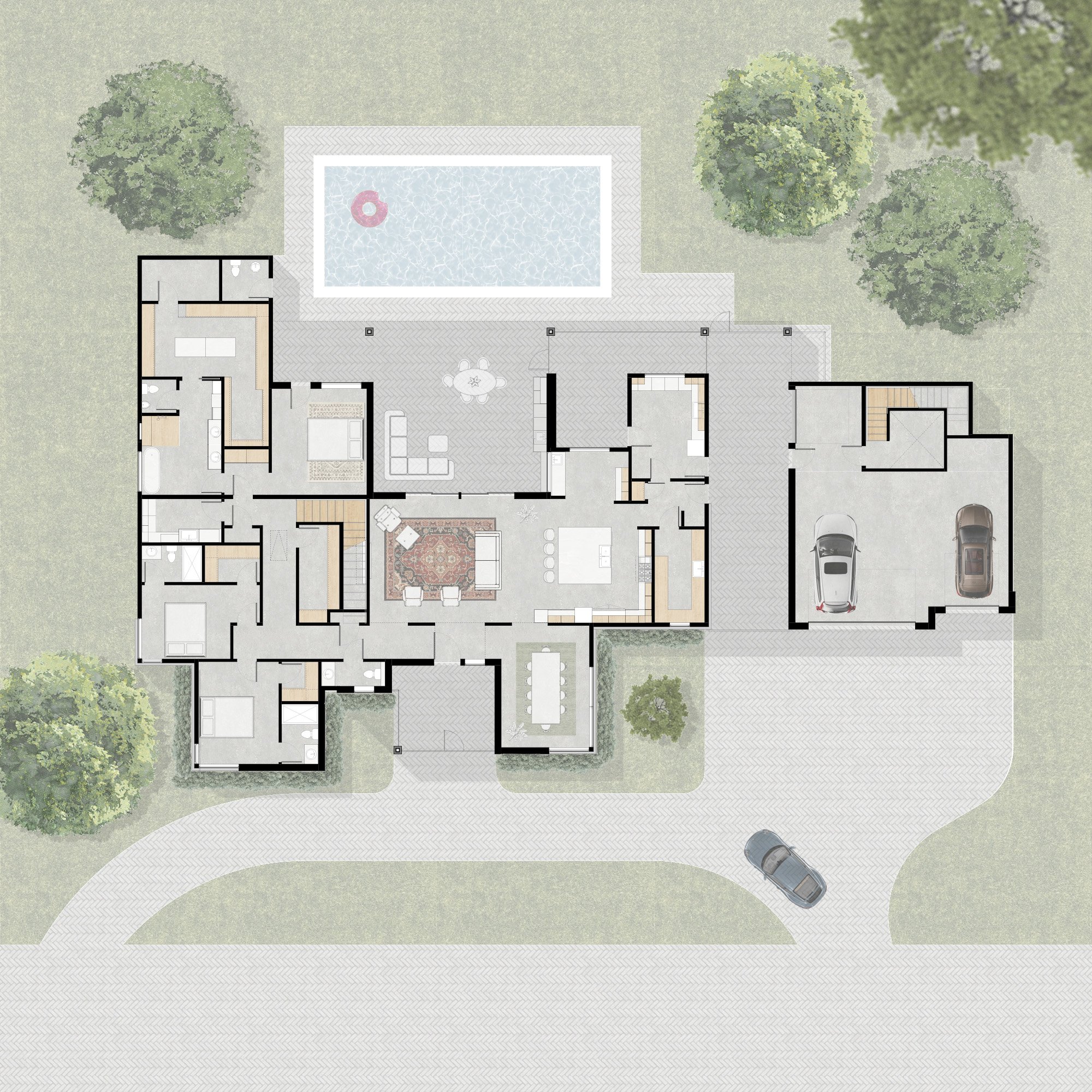
Lake View Circle is a custom home located in Montgomery, TX on the shore of Lake Conroe. This home has been designed with influences from the Modern Prairie style popularized by Frank Lloyd Wright. The open living area lets in ample light and trails off into private spaces on either side, with a mezzanine level above. The porte cochere connects the house with the three-car garage outfitted with a separate golf cart area and conditioned second level.
Riata Residence






The Riata residence is a custom home located in Magnolia, Texas. It was initially crafted through a dynamic play of adding and subtracting volumes, allowing for expansive windows that flood the interior with natural light. The design's modern aesthetic is further accentuated by cleverly concealing downspouts behind copper-colored louvers. The exterior showcases a striking combination of white stucco, glossy black Alpolic tiles, and Shou Sugi Ban wood accents in recessed areas, creating a sophisticated contrast.
Inside, the home continues its sleek, modern theme with large marble accent walls, LED fiber walls, and a neutral color palette throughout. The open-concept layout seamlessly integrates the kitchen, living, and dining areas, offering breathtaking views of the infinity pool, which appears to merge with the landscape beyond. Additional features include a media room, a gym, and a spacious 3 car garage.
Sunny Sky Residence







Sunny Sky Residence, located in Spring, TX, is a refined example of transitional architecture, seamlessly blending timeless materials with clean, modern lines. The façade showcases a balanced composition of brick and stucco, accented by natural wood lintels, contemporary wood box elements, and brick corbel detailing on the gables. Throughout the home, curved design elements, including elegant arches and softened transitions, create a cohesive and sophisticated architectural language that connects every space with intention.
The interior layout is designed for both comfort and functionality, featuring a 16-foot-tall living room anchored by a sculptural fireplace and a gracefully curved staircase wrapping around it. The kitchen is defined by a vaulted ceiling and a dramatic arched accent wall that conceals the vent hood, set against a brick feature wall with a large arched window that draws in natural light and extends the material palette from outside to in. Thoughtfully designed amenities, including a wine room, gym, game room, and expansive outdoor living area with pool and summer kitchen, enhance the life style and entertainment appeal. The master suite offers a spa-like retreat with arched framing around the tub, dual closets, and a built-in laundry station. Additional features include a private in-law suite, three-car garage, and a second-floor kids’ wing complete with a reading nook and laundry chute, each detail crafted to elevate everyday living with elegance, comfort, and timeless style.
Pine Isle Residence
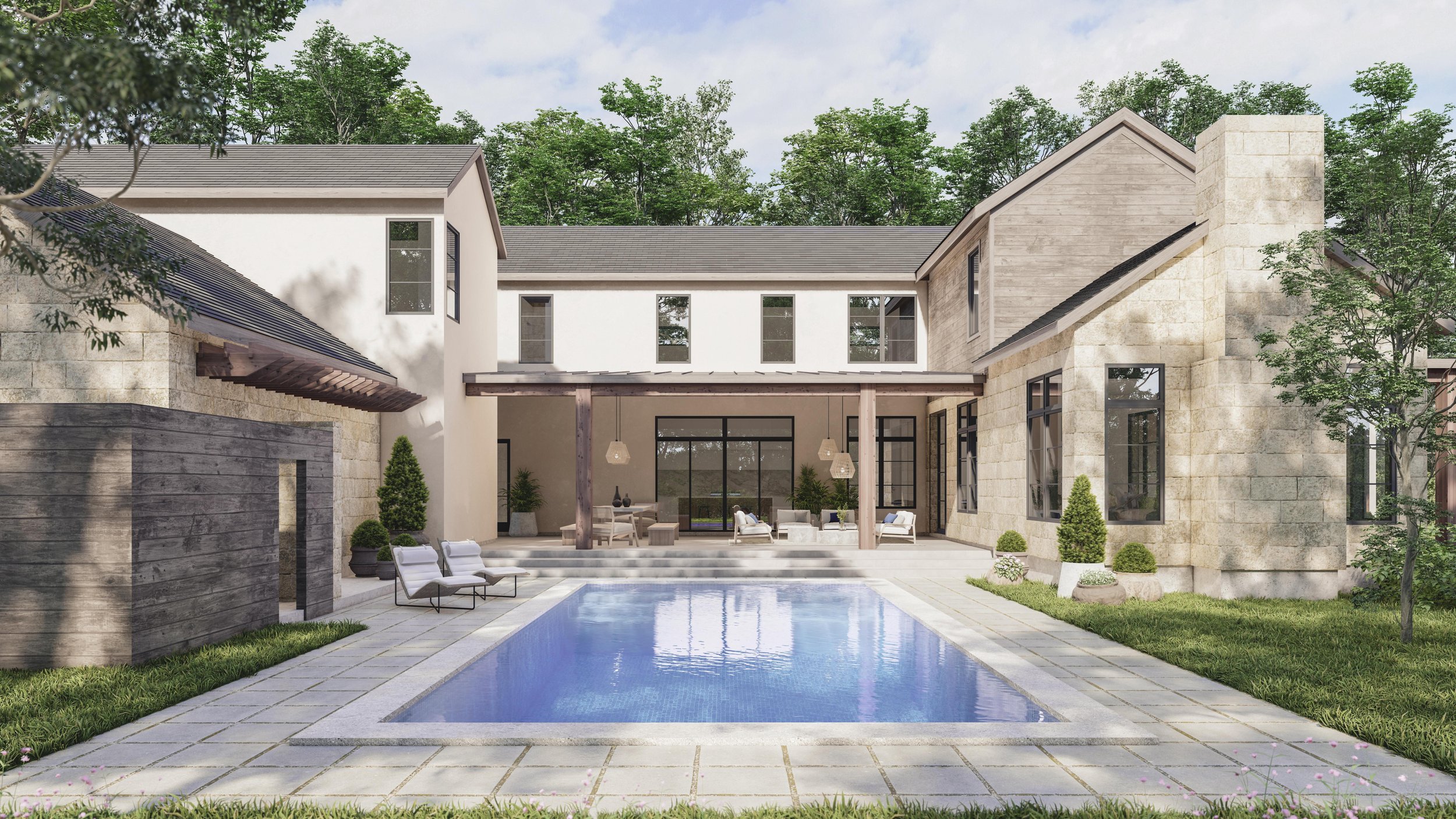
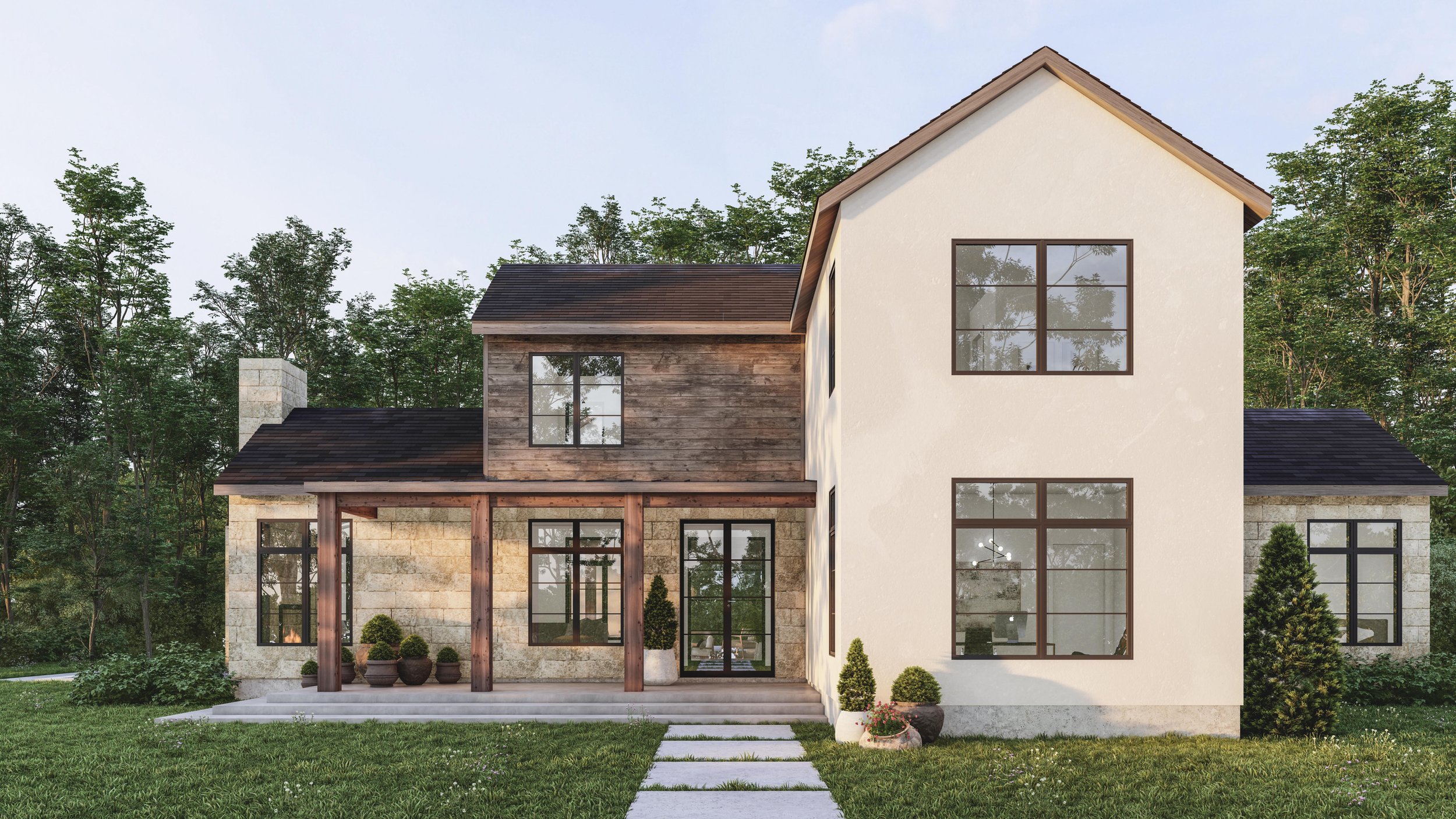
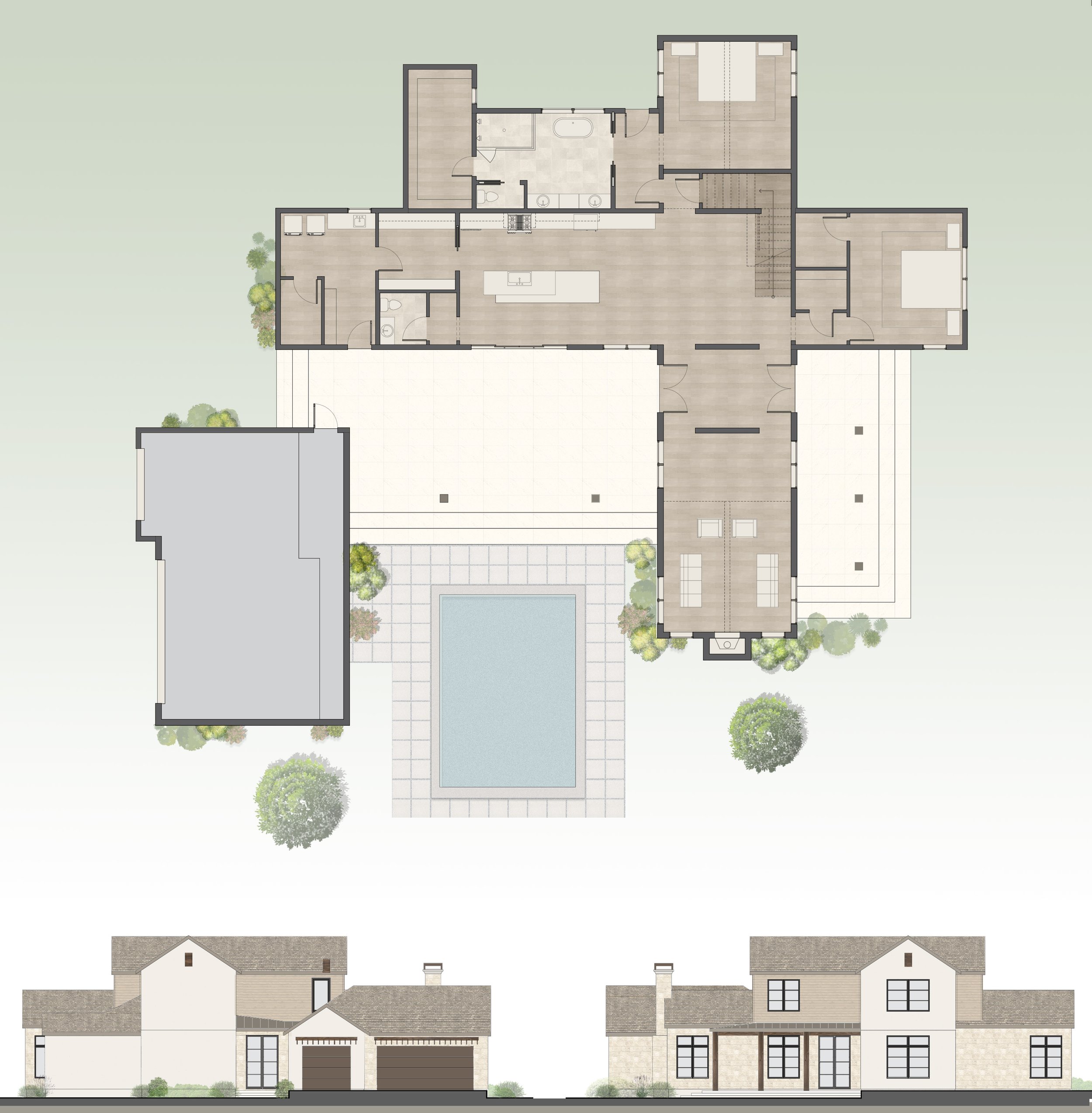
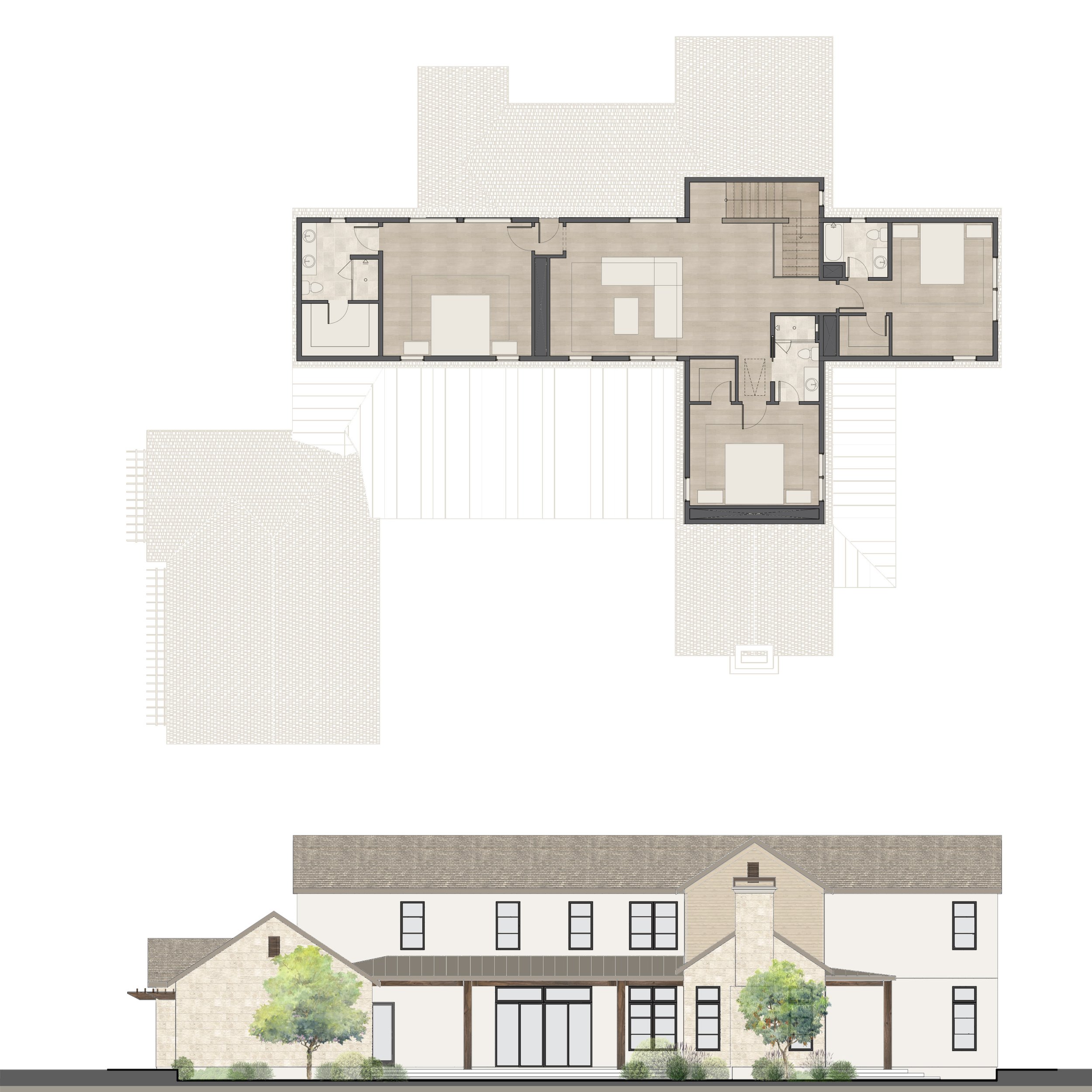
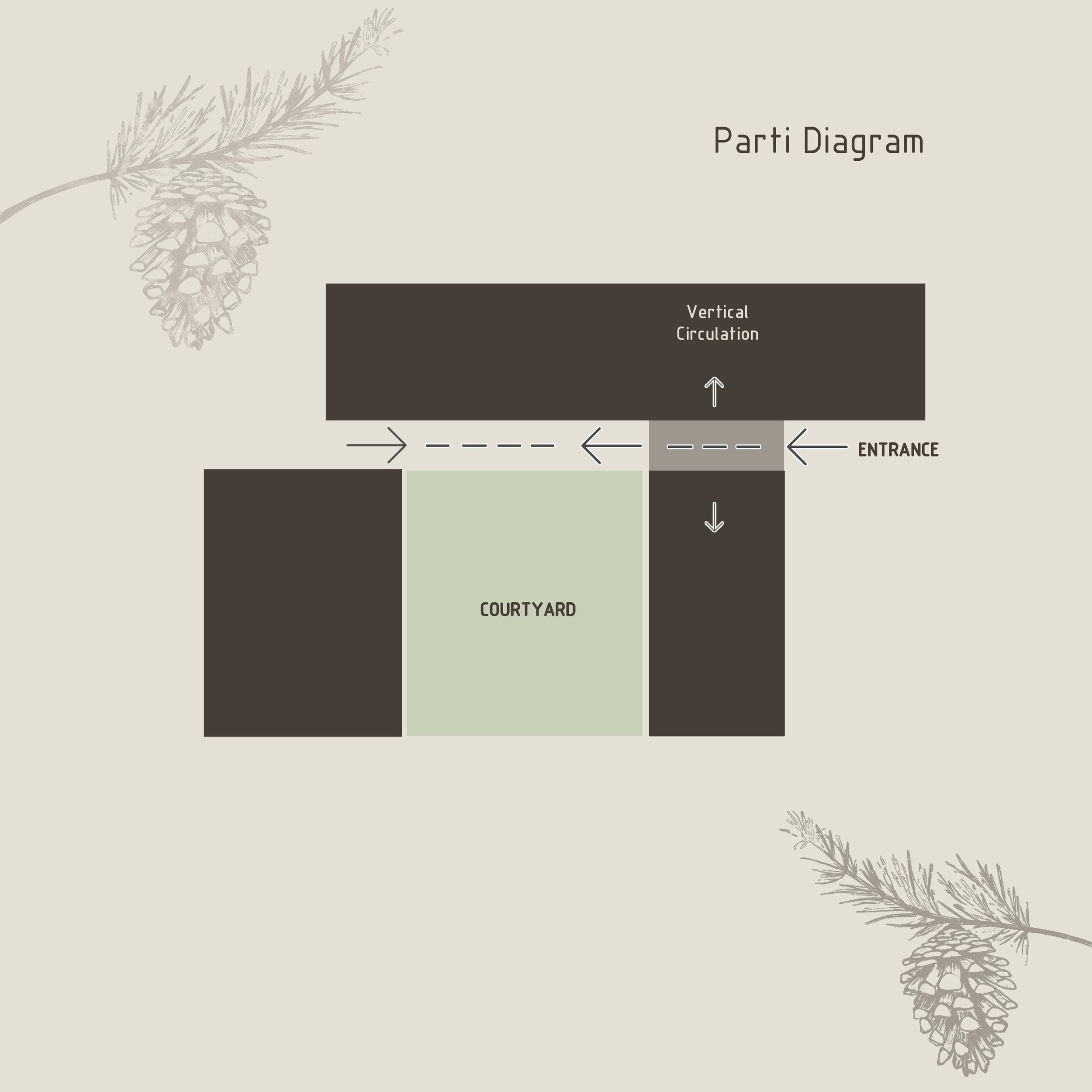
The Pine Isle Residence is a custom home in the Woodforest community. The home was designed around the concept of centering the communal spaces around a spacious outdoor living area and swimming pool, with the kitchen, dining, and living areas all having direct access and views to the central courtyard. The style of the home is Contemporary Farmhouse, and the linear floor plan layout was driven by the desire to maximize the views to the beautiful trees surrounding the residence.
Muleshoe Residence


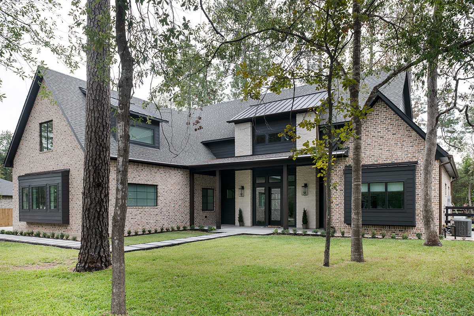
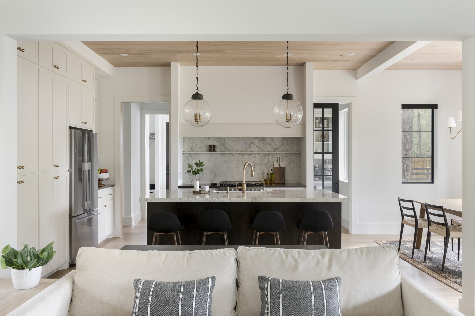
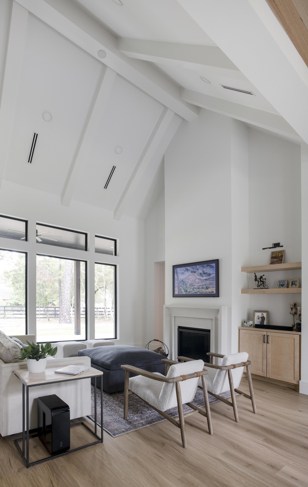
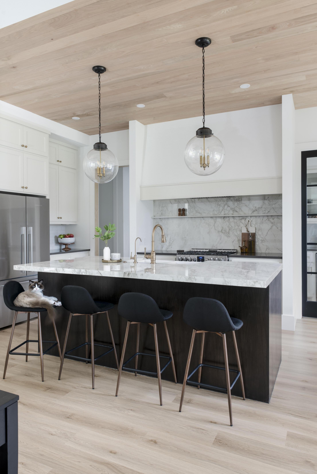
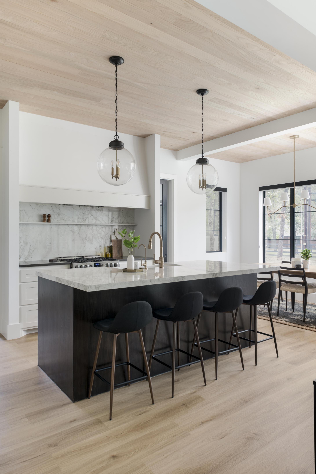
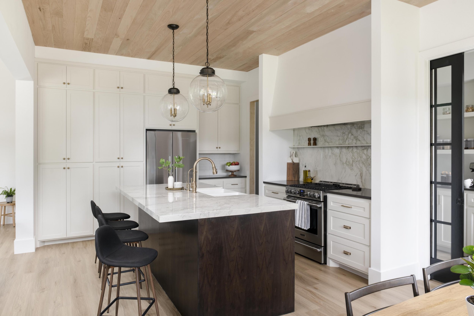
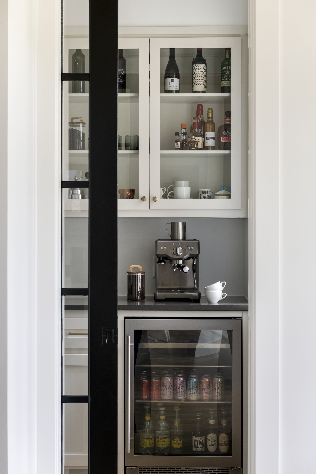
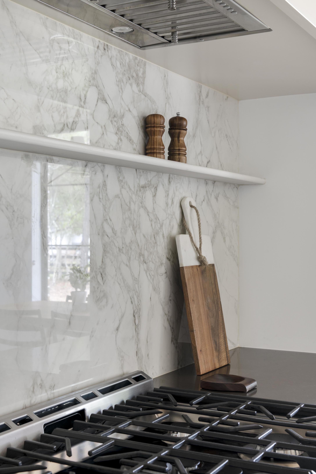
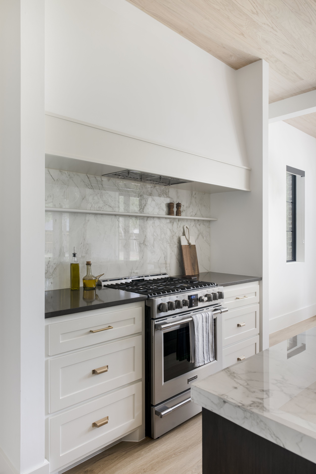
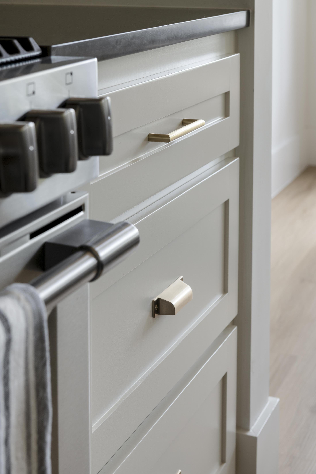
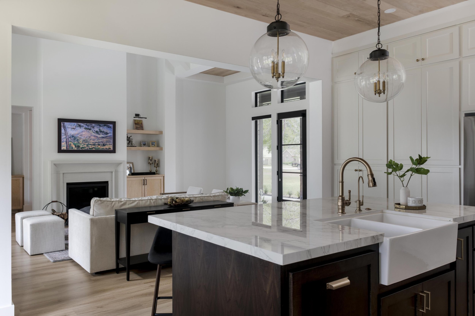
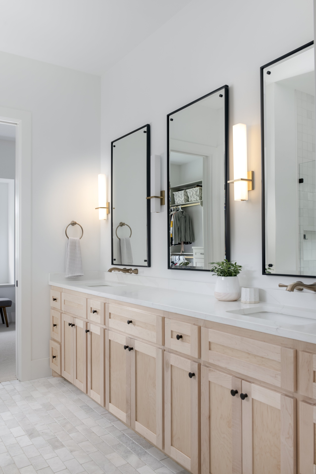
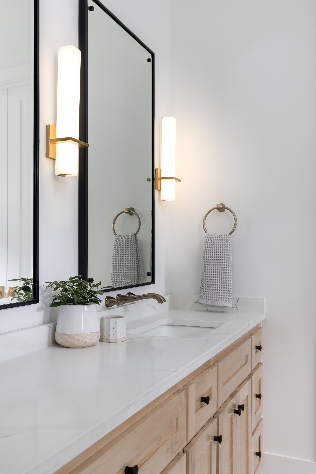
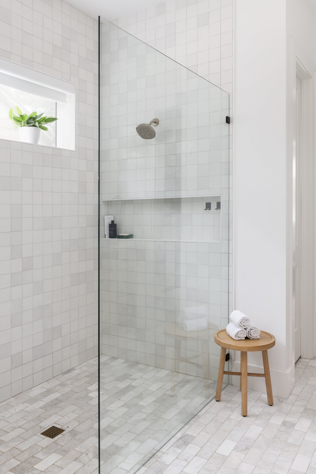
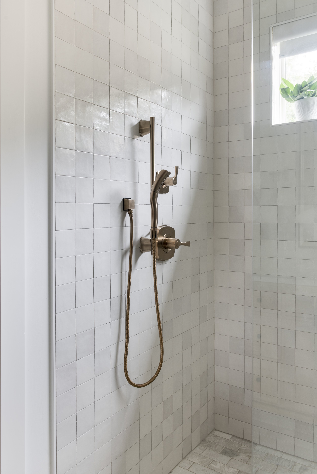
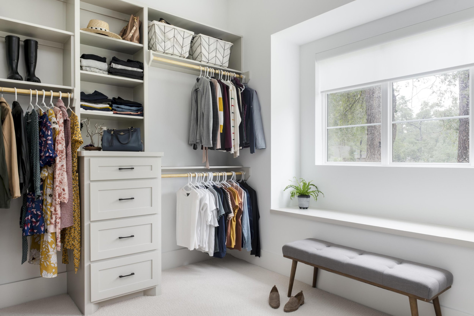
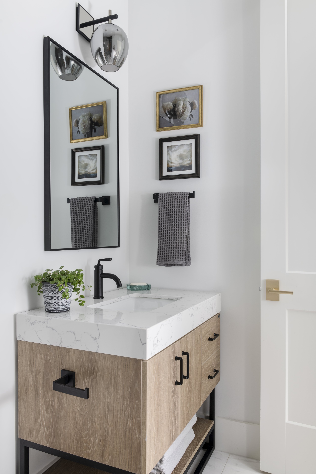
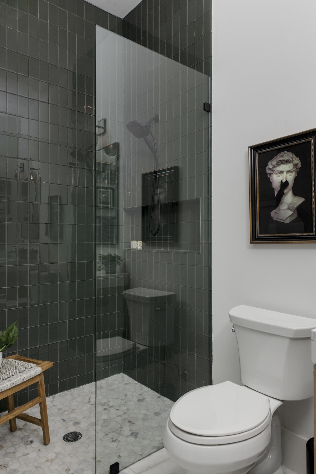
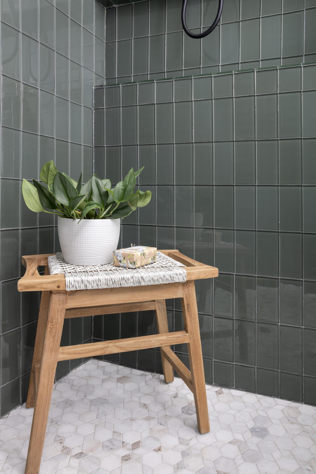
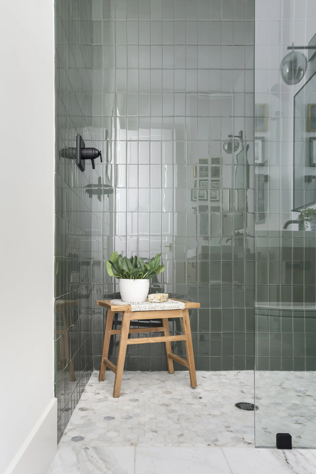
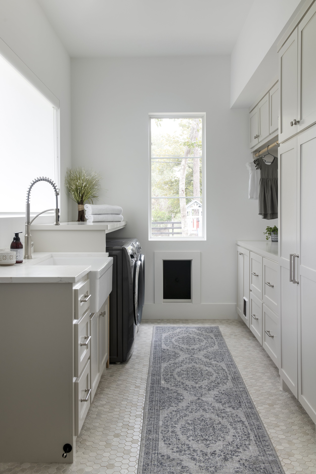
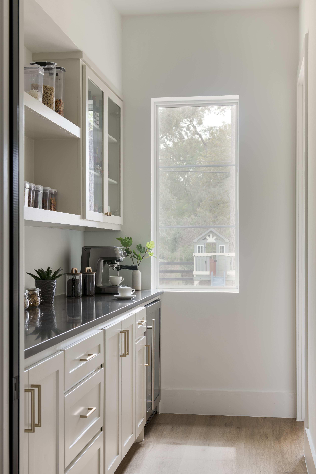
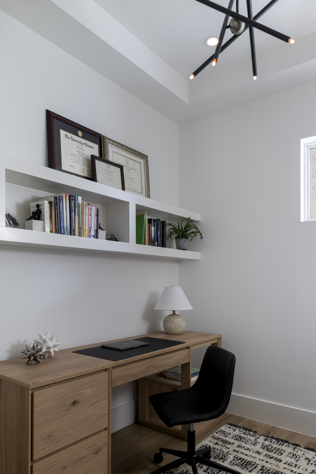


The Muleshoe Residence is a custom home located in the peaceful Carriage Hills subdivision of The Woodlands, Texas. The homeowner acted as the General Contractor for the project, being that he is a General Contractor for commercial projects by trade. The butler’s pantry, large kitchen island, hidden vent hood over the gas range, and the spacious utility room all make this home as beautiful functionally as it is aesthetically. Images by Haylie Smith.










