Rachel Landing
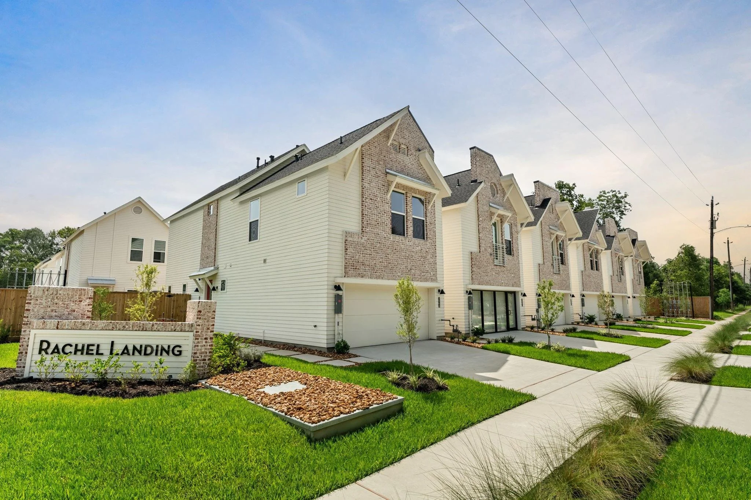
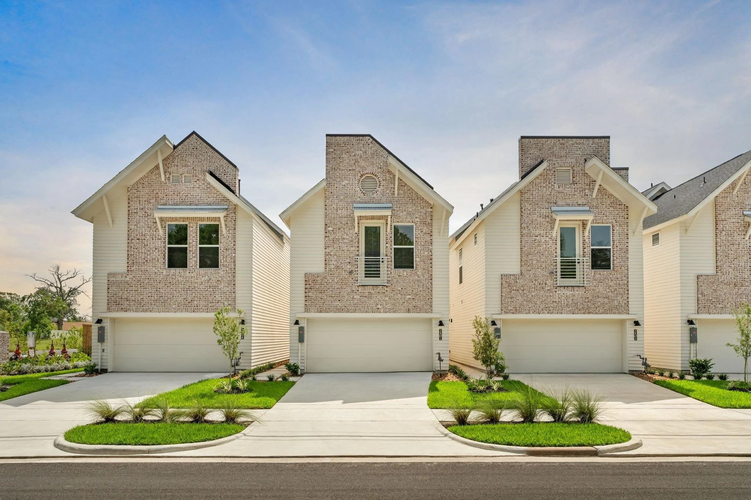
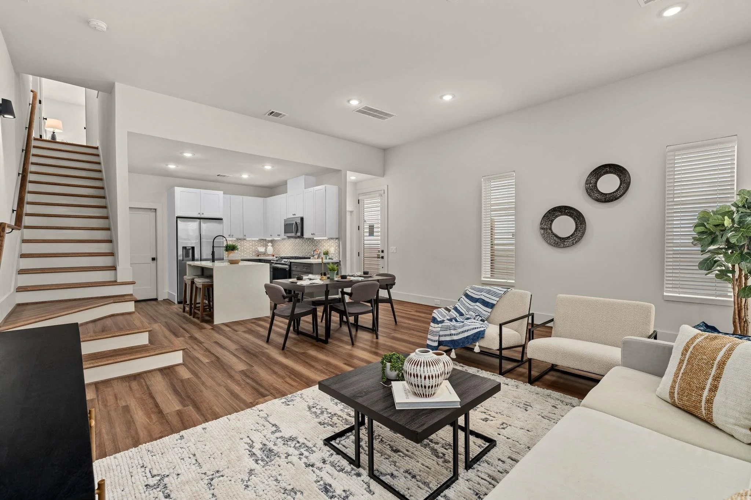

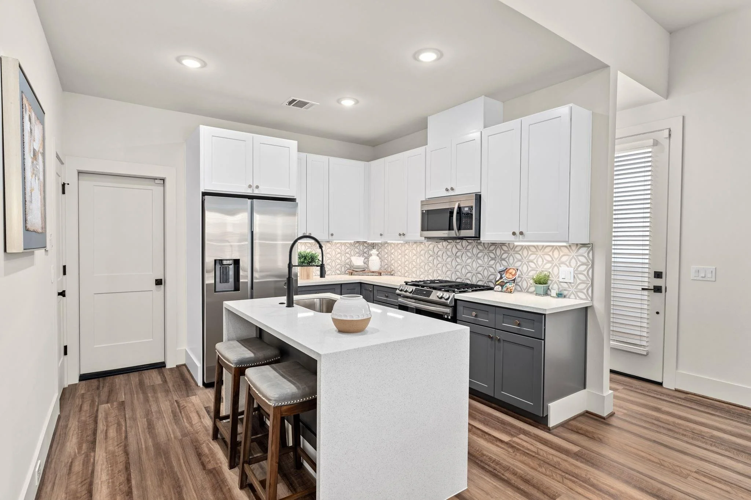
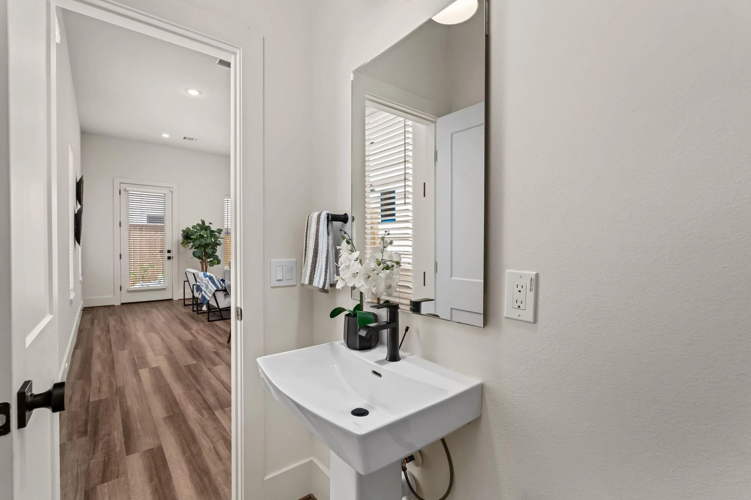
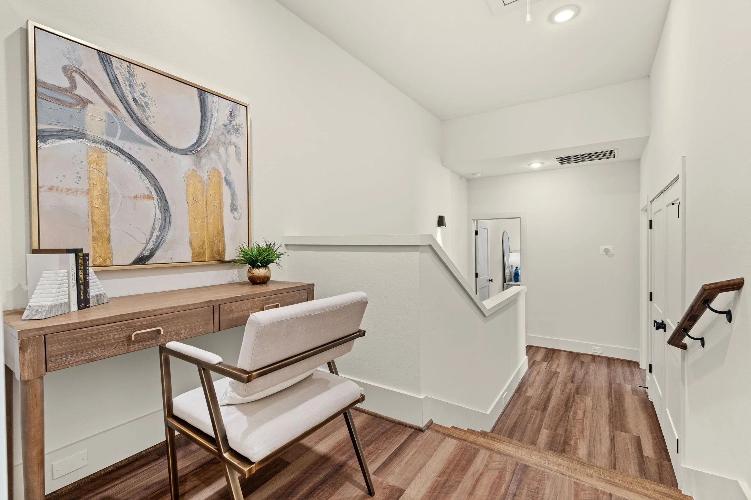
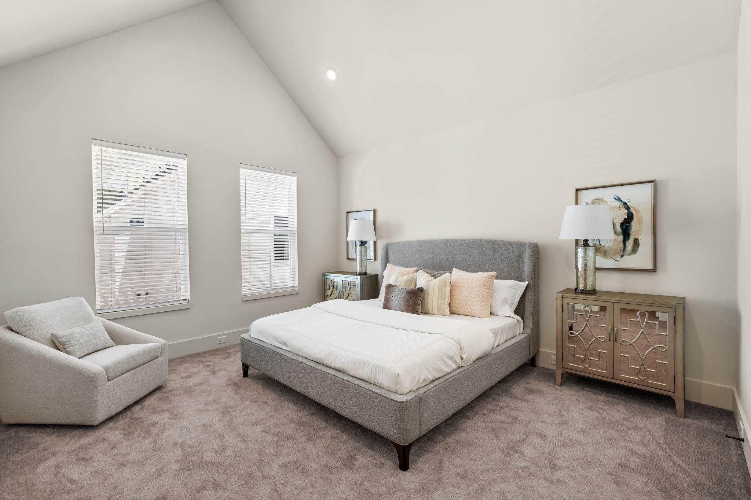
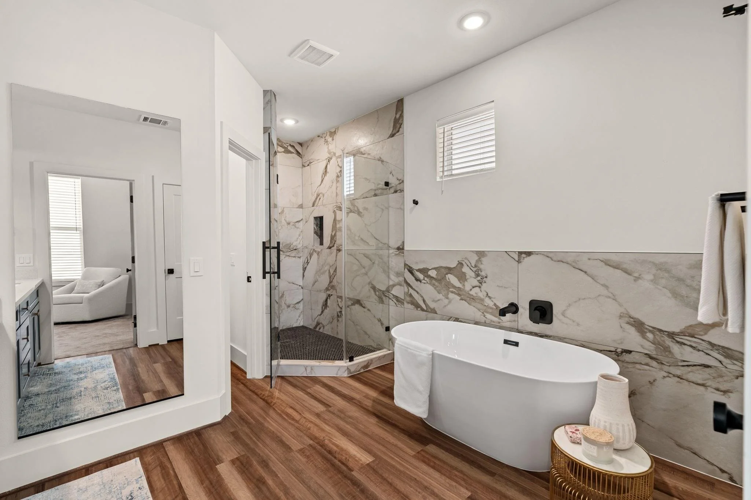
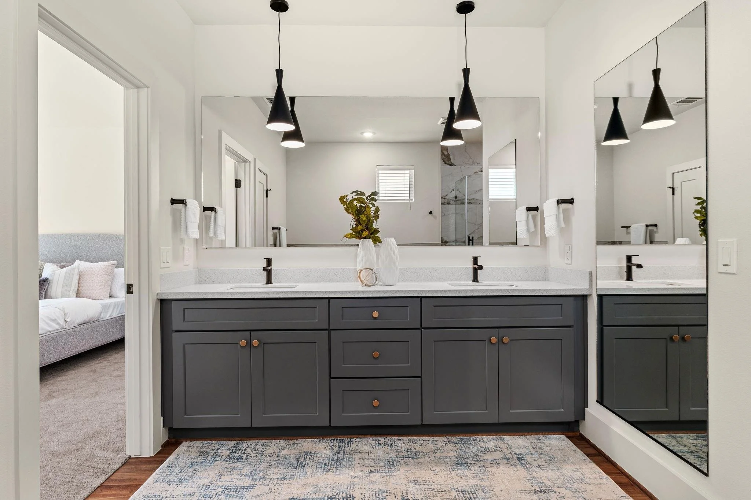
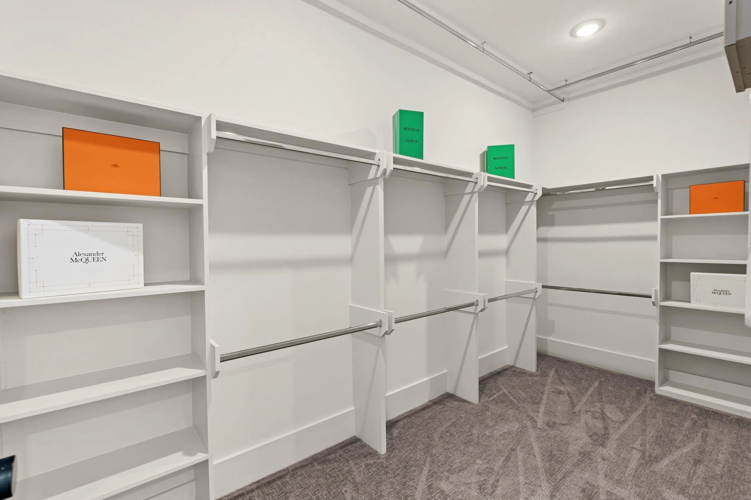

Developed and built by Urbatechture, Rachel Landing is a gated community of eight modern homes in Houston’s Highland Heights. Each residence features 3 bedrooms, 2.5 to 3.5 bathrooms, a 2-car garage, and approximately 1,800–2,000 sq ft of living space. With high ceilings, open layouts, private driveways, and green outdoor spaces, this development offers a thoughtful balance of modern design and everyday comfort. These homes were designed in collaboration with the renowned international architect Antonio Rueda.
Mansfield Reserve









Developed and constructed by Urbatechture, Mansfield Reserve is a modern single-family community Houston, TX. The neighborhood features thoughtfully designed homes ranging from approximately 1,678 to 1,964 sq ft, each offering 3 bedrooms, 2.5 bathrooms, and a 2-car garage. Open layouts, private driveways, and contemporary interior finishes provide a balance of comfort and functionality. With clean architectural lines and efficient site planning, Mansfield Reserve delivers a practical, well-crafted living experience tailored to today’s homeowners. These homes were designed in collaboration with the renowned international architect Antonio Rueda.
Paul Quinn Court
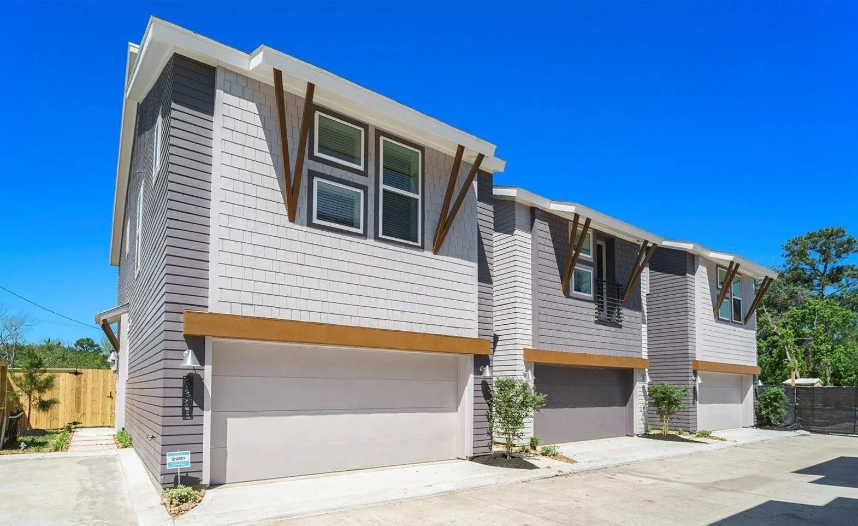
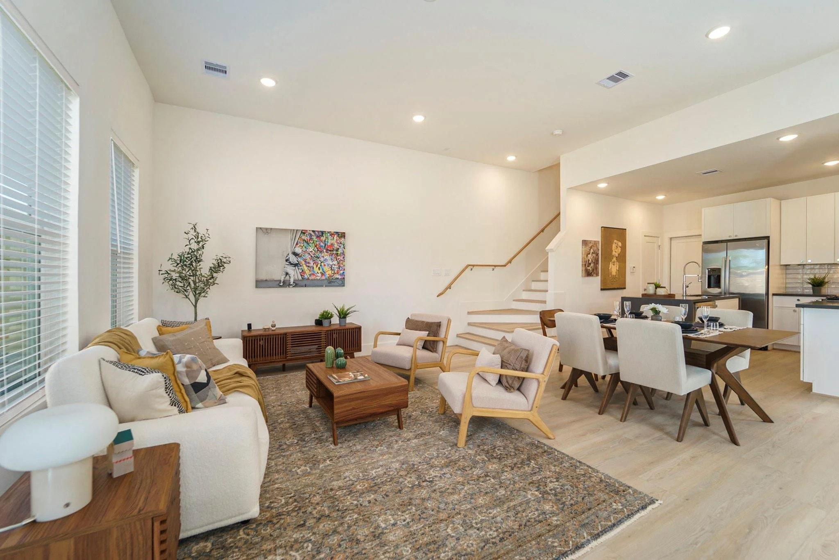
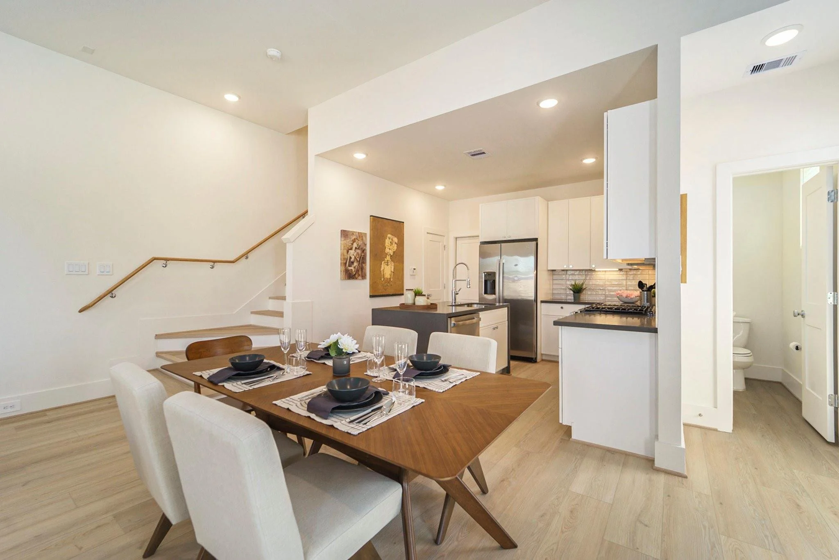
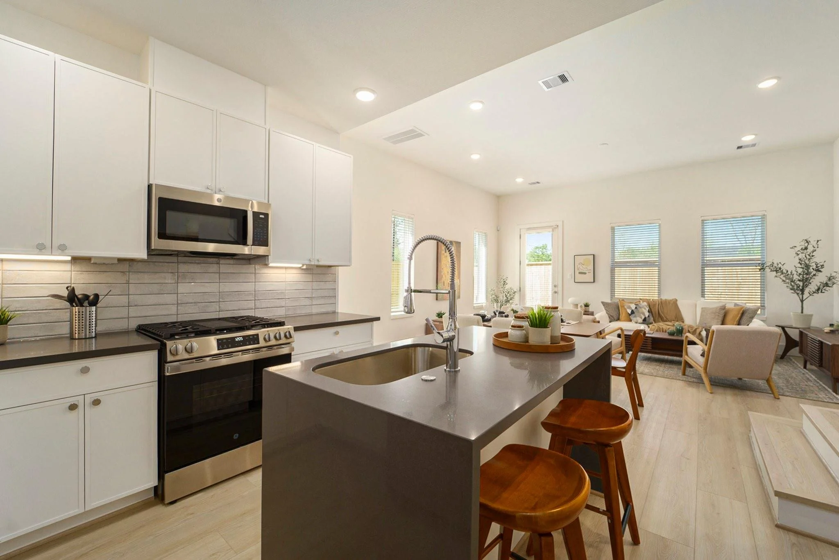
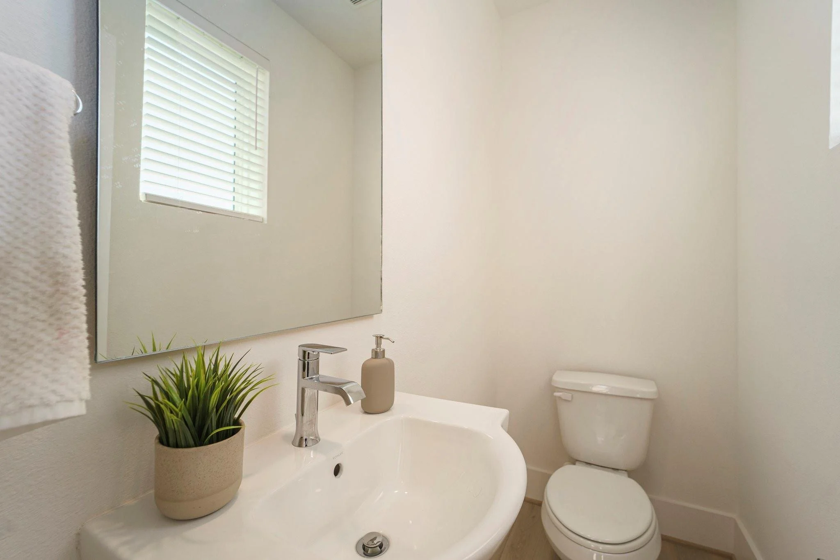
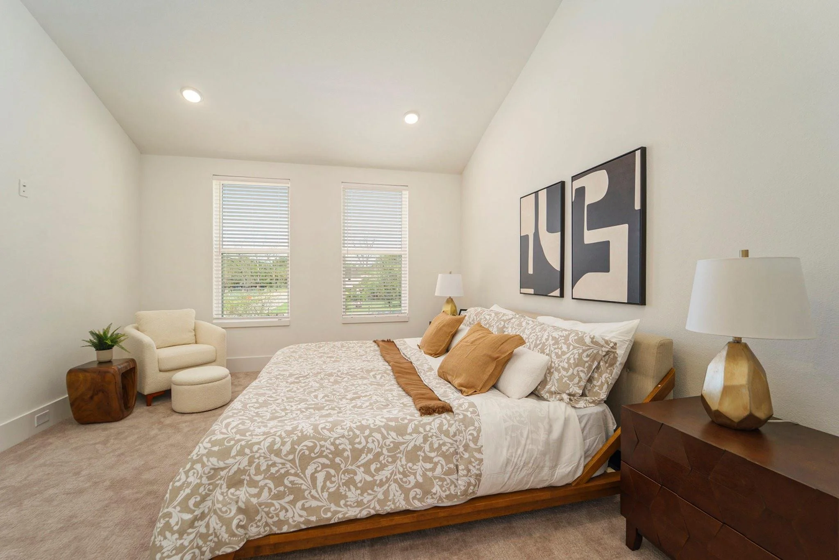
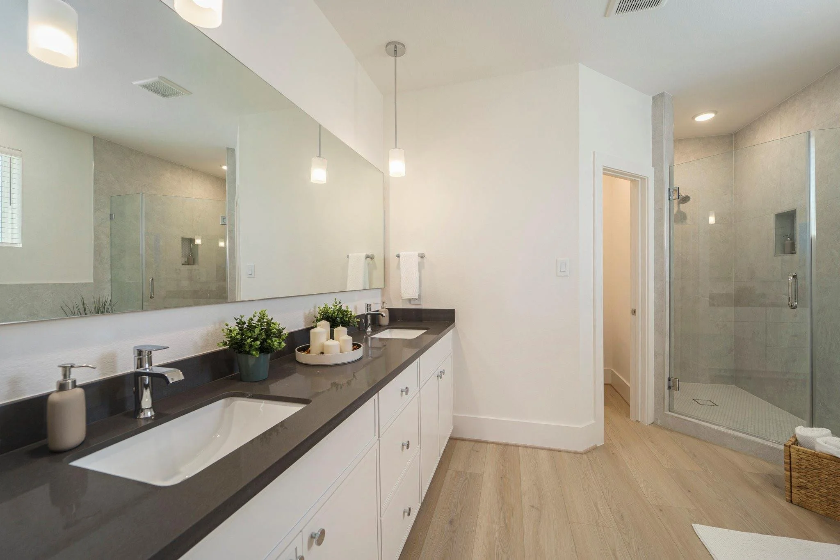
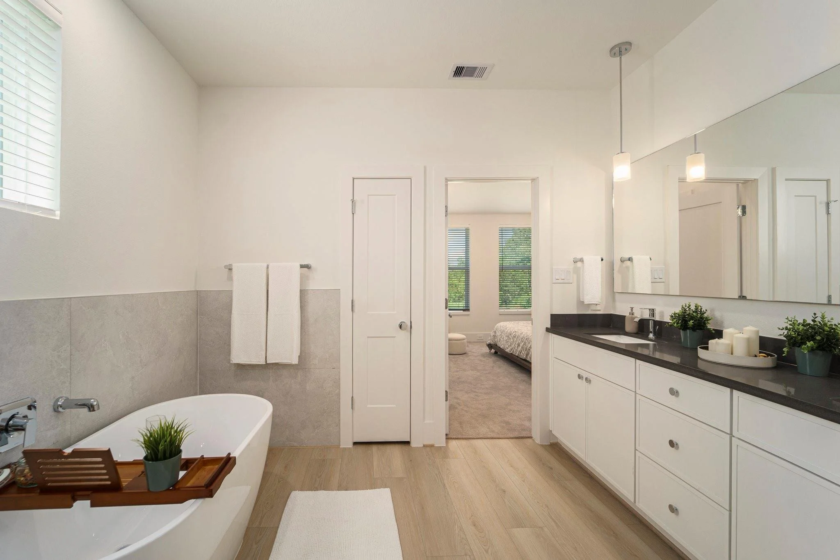
Urbatechture served as both developer and general contractor for Paul Quinn Court, a new-construction townhome community in Houston’s Highland Heights. Each home includes 3 bedrooms, 2½ bathrooms, a 2-car garage, and approximately 1,690 sq ft of living space. Designed with livability in mind, every unit features private green space, high ceilings, and refined finishes that bring quality and comfort together. These homes were designed in collaboration with the renowned international architect Antonio Rueda.
TheMission Church
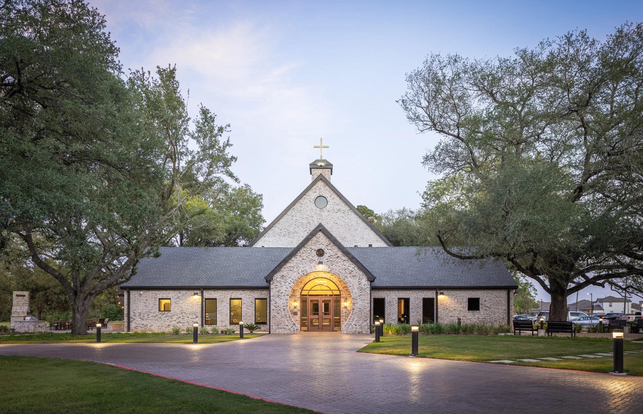
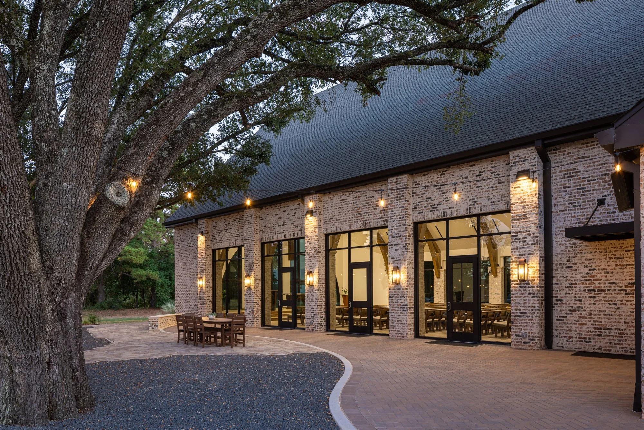

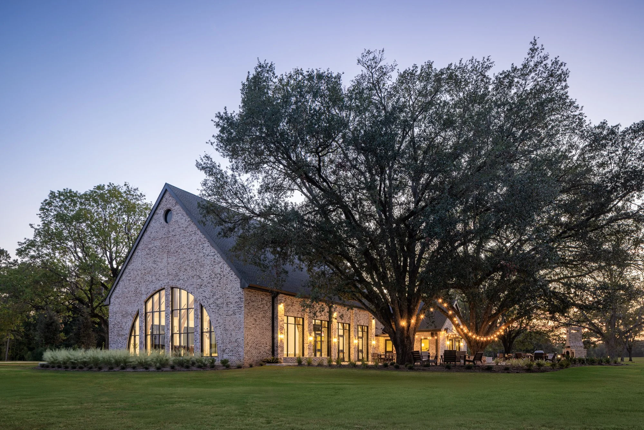
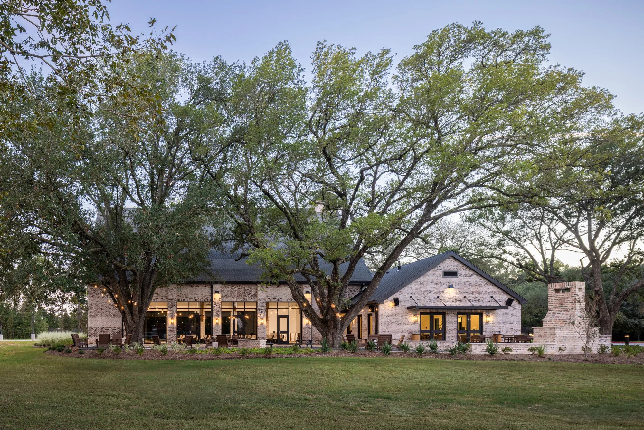

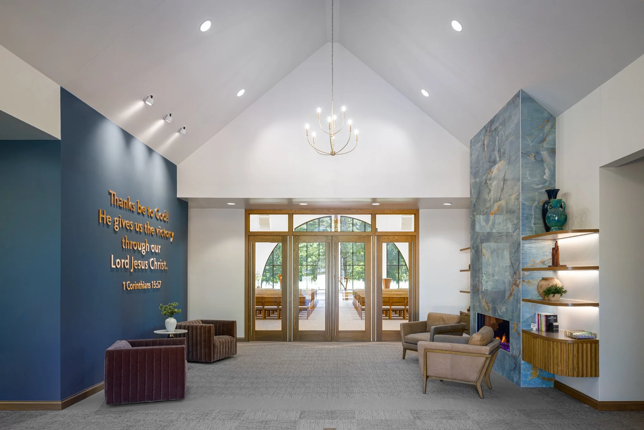
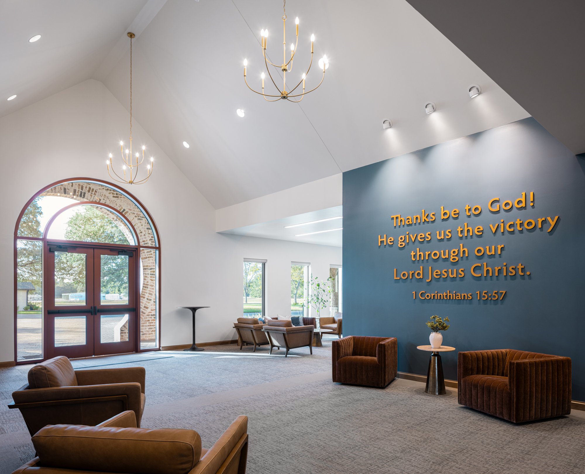
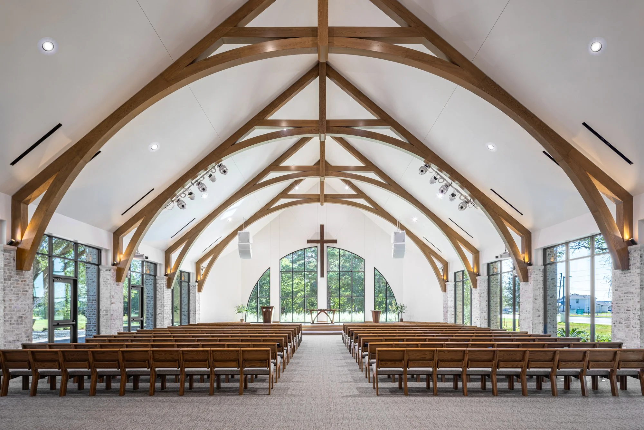
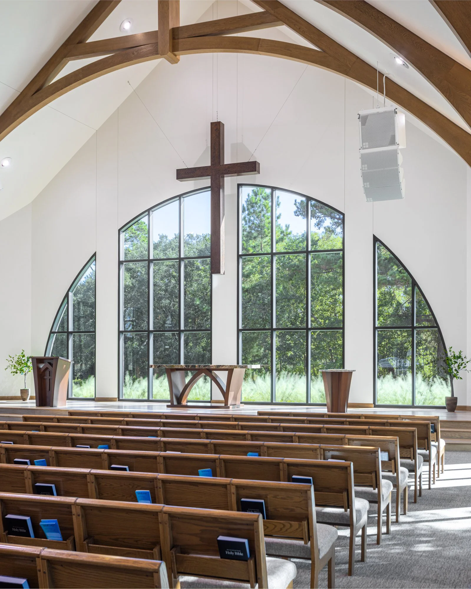
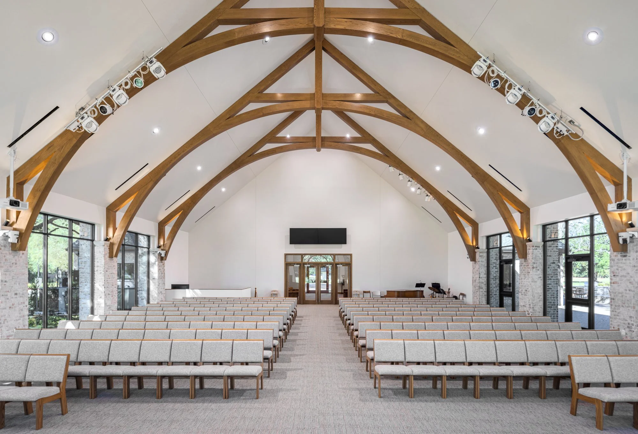

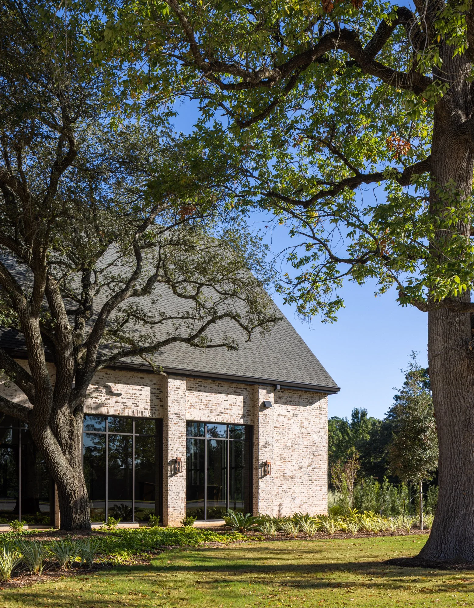
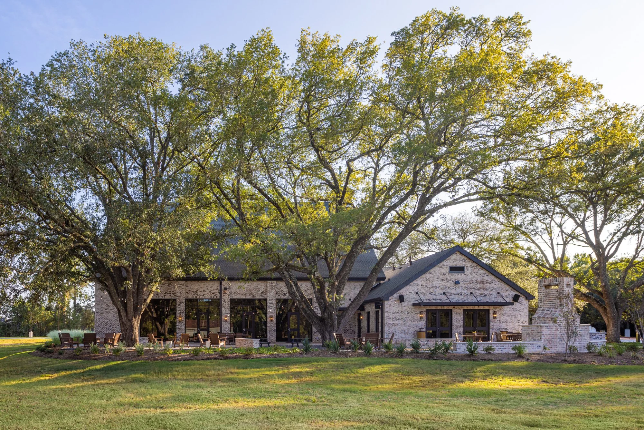

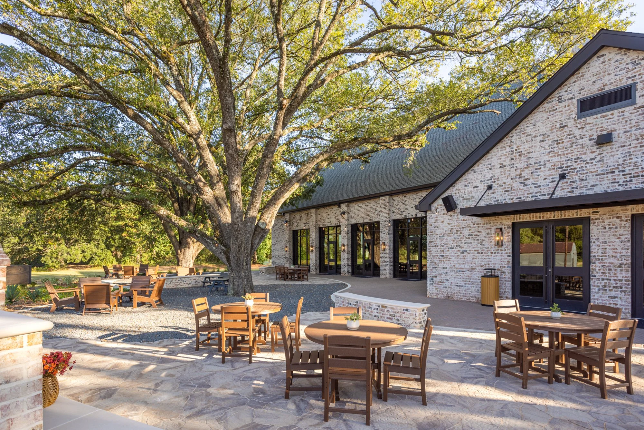
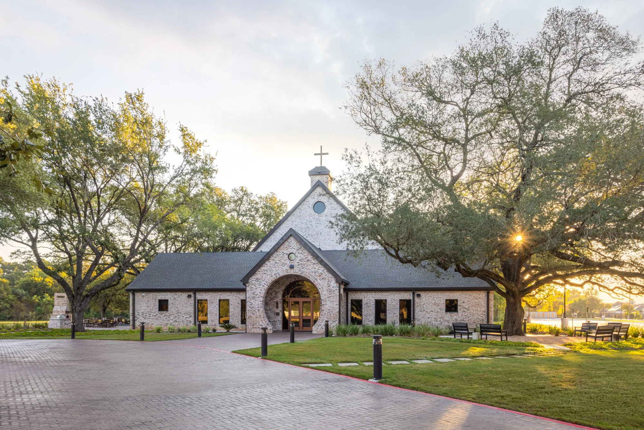
TheMission Church is a new construction worship project that stands as a testament to thoughtful design and purposeful architecture. The exterior of the Lutheran church is adorned with multi-colored brick, complemented by bronze accents along the fascia and gutters, creating a harmonious and inviting facade. The arched emblematic entry sets the tone for a welcoming and sacred space. Inside, the church features a main lobby area designed for community connection, complete with a cozy fireplace and sitting area. To the left, a well-equipped kitchenette and multipurpose room cater to diverse congregational needs. On the right, the Pastor's office, closets, and utility rooms contribute to the seamless functionality of the church. The altar space boasts a hanging cross, curved walls for projection purposes, and a vaulted cathedral ceiling adorned with beautiful wood trusses. Outside, the church extends its warmth with social gathering spaces, including a fireplace and ample sitting and lounging areas. TheMission Church is a harmonious blend of aesthetic appeal and functional design, creating a sacred space for community connection and spiritual growth.
Photography by: Sean Fleming
Frassati Catholic High School






The Frassati Catholic High School’s new Classroom Building located in Spring, Texas, will allow the school to continually grow to help educate its communities. The design allows for an enriched educational experience while respecting the campus's unique vernacular. Inspired by the serene elegance of European monasteries, this project harmonizes rhythm and materiality to create a cohesive aesthetic that resonates with both students and faculty.
Built as a pre-engineered steel structure, the Classroom Building showcases a striking combination of plaster, stone, and cast concrete stone
Inside, the layout includes seven spacious classrooms and three laboratories, alongside dedicated offices for principals and teachers. Each space is crafted to foster collaboration, creativity, and exploration, ensuring that students have the resources they need to thrive.
Kemah Crossing Amenity Center



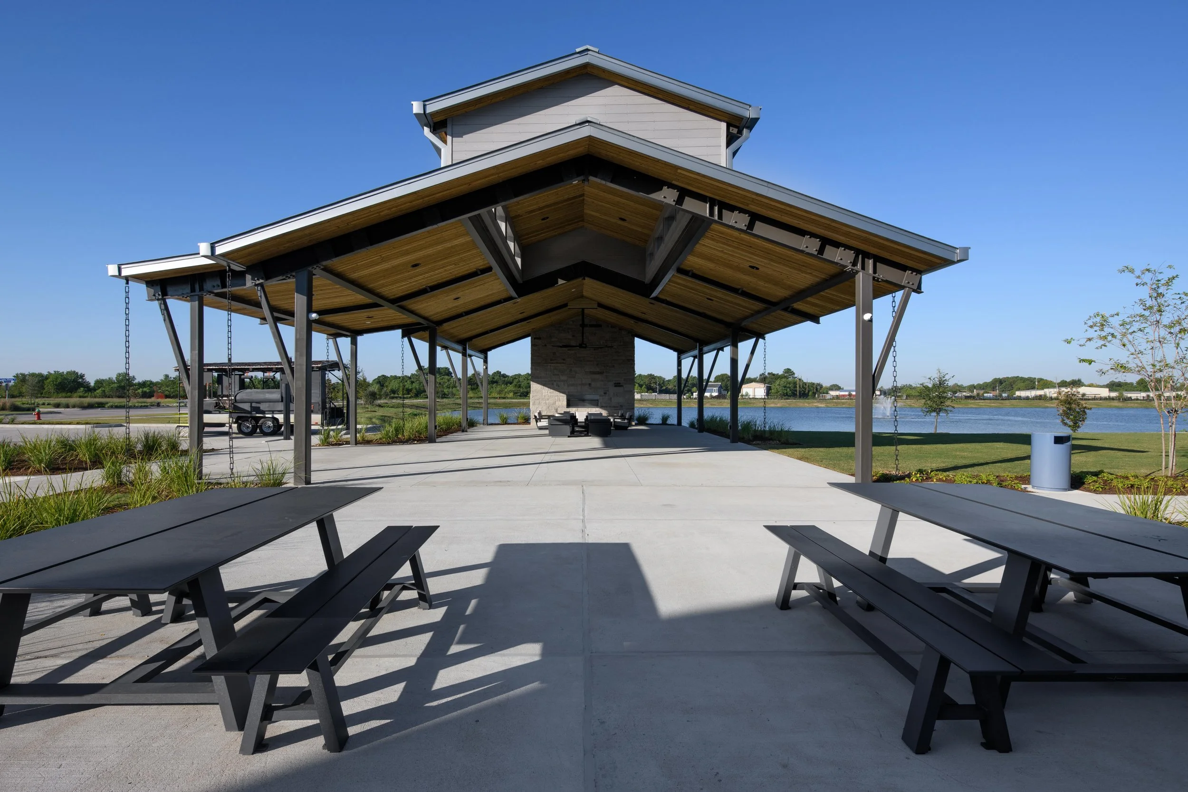

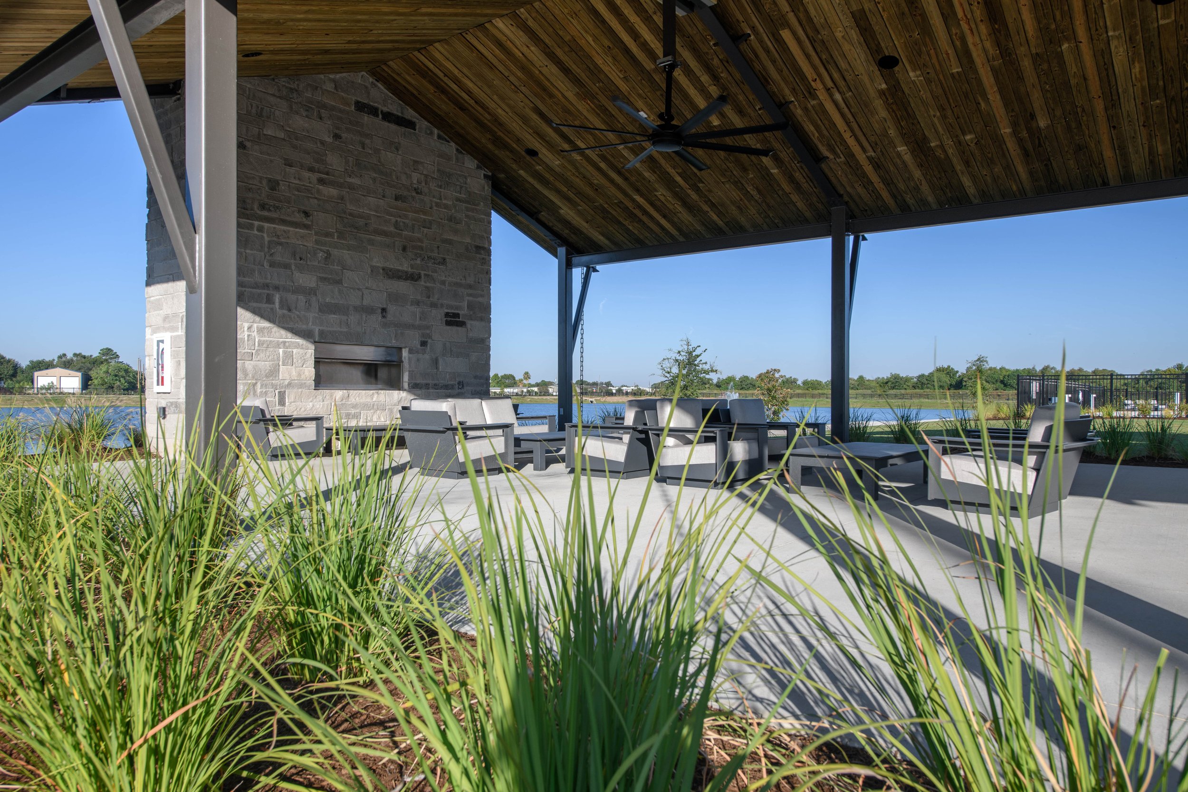

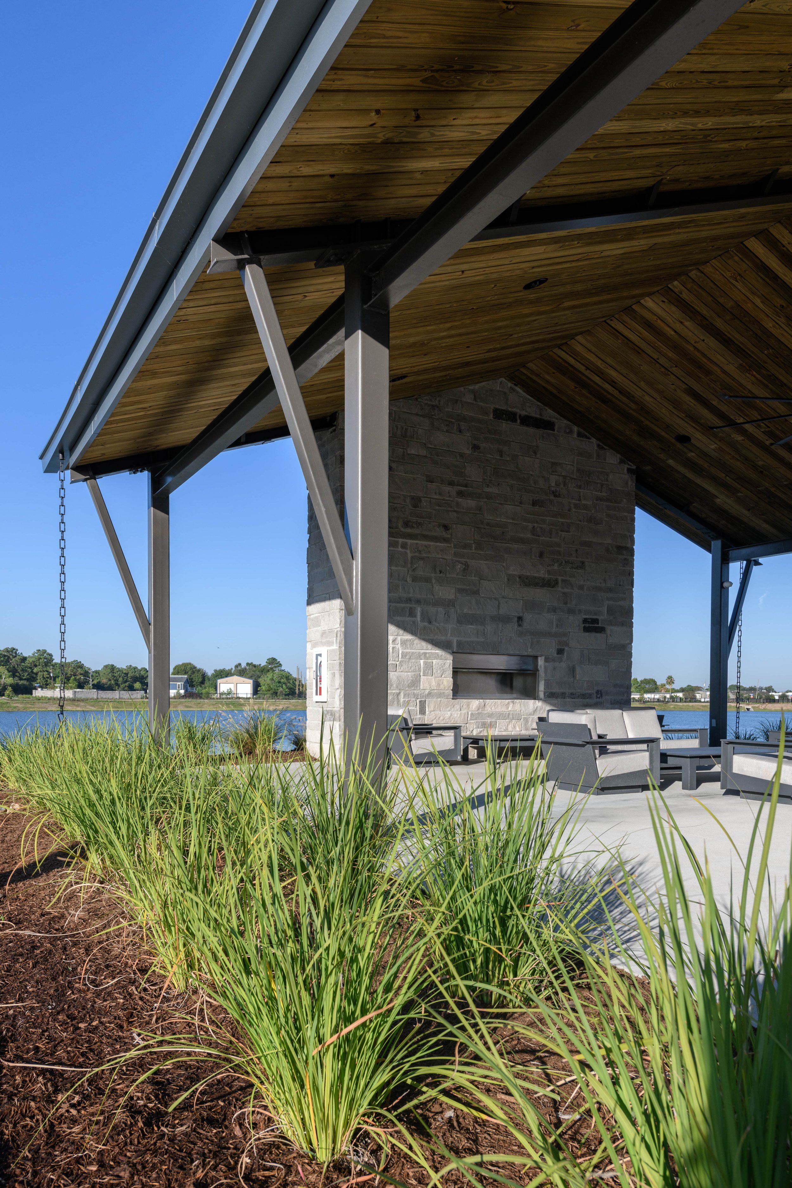


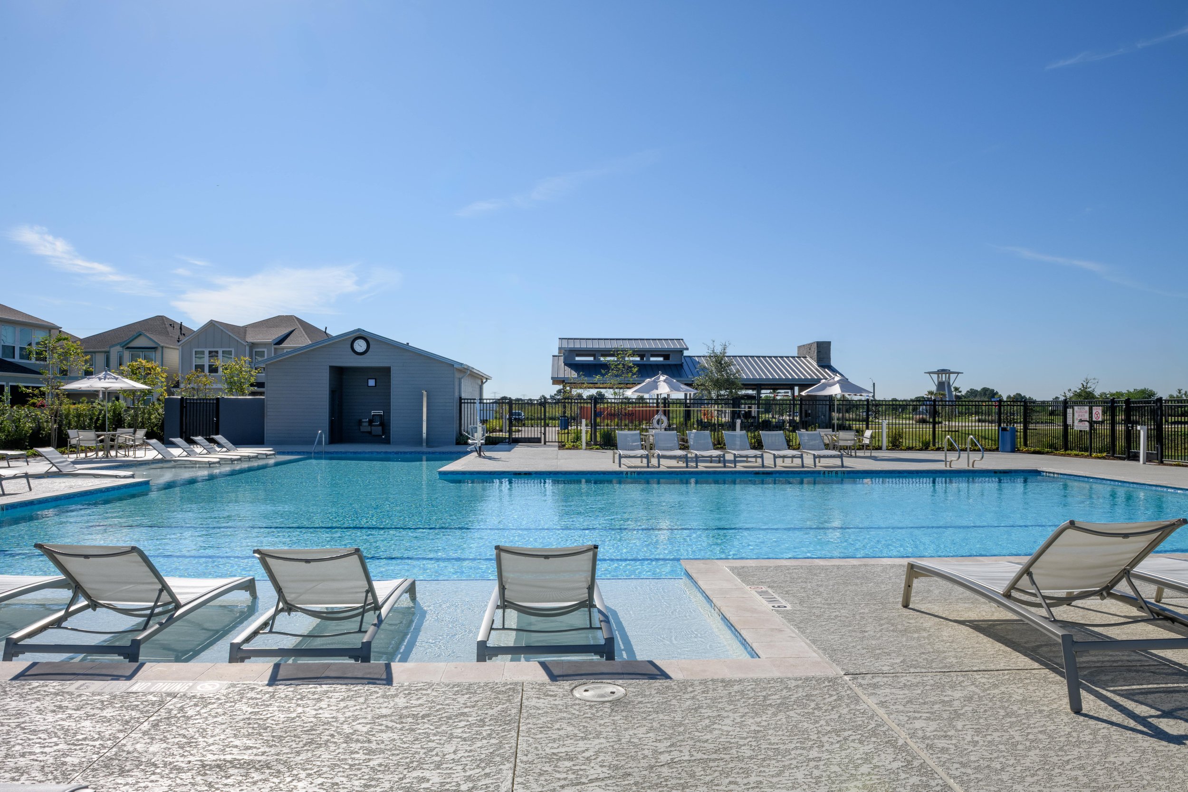




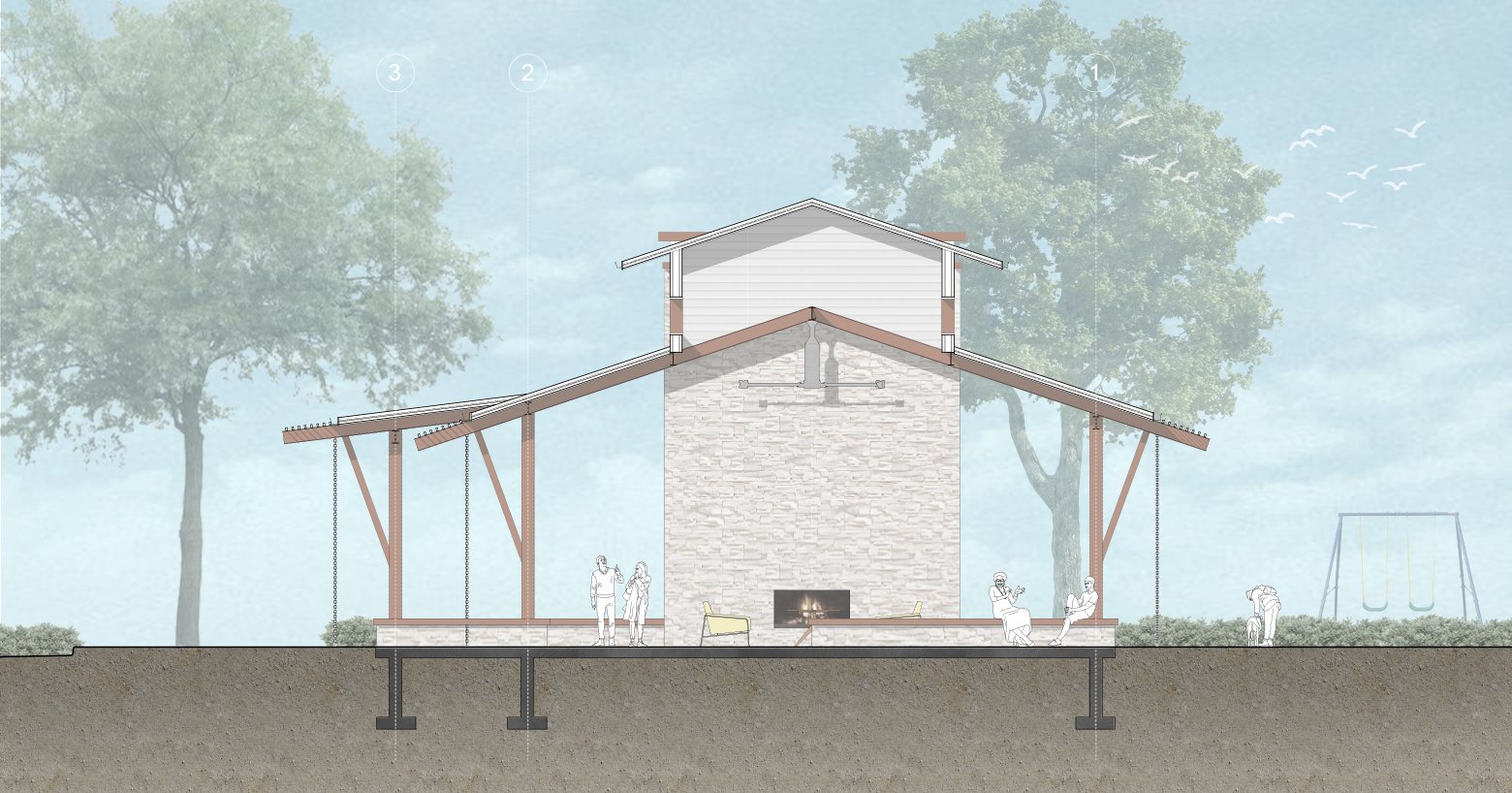
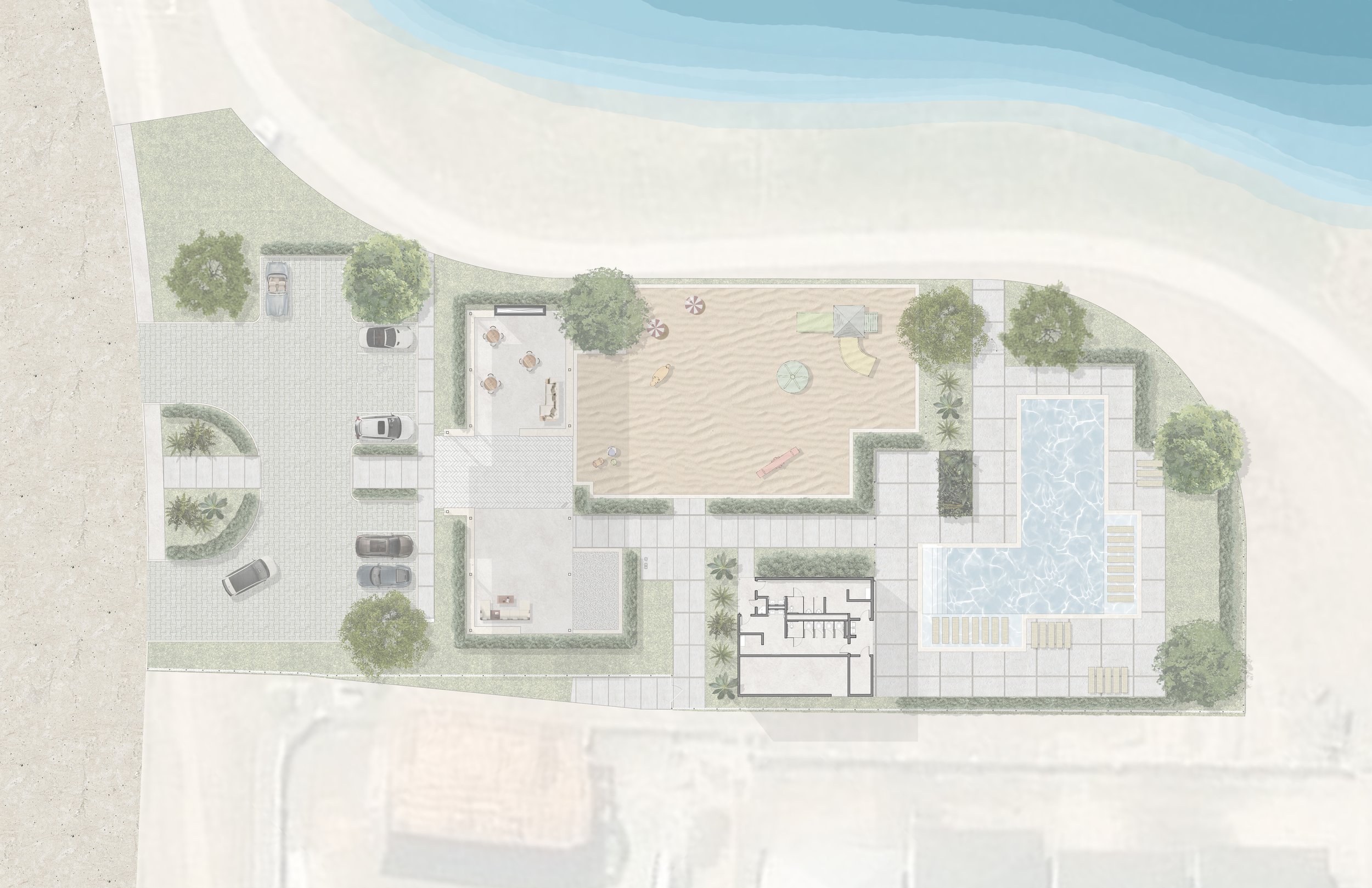
Kemah Crossing Recreation Center is a recreation center for a new single family residential community by Meritage Homes in Kemah, Texas. Moment worked in collaboration with Landology to provide amenities to the residents, blending nature and architecture to promote interactive and fun outdoor experiences. The amenities include a covered open-air pavilion, swimming pool, playground, green space, grill area, and restrooms.
Moment proposed a village concept where each structure is laid out separately while being linked through landscaping to allow exploration and different gathering points within the site. The landscape architecture furthers this village concept with different outdoor functions for all ages, with walkways connecting the different amenities.
The pavilion structure defines the entry into the recreation center with a open-air structure that mimics the entry monuments of the community. Creating a cohesive architectural language throughout the development was important to Moment and Landology, and we worked together to achieve this with materiality and architectural forms. We blended architecture and landscape by utilizing wood elements, which we incorporated into the sliding gate into the pool area from the pavilion as well as the trellis at the restroom building, providing separation and privacy with design. The same trellis design was carried through the pavilion structure where the downslope of the roof edges ended with horizontal louvers. Rain drip chains were incorporated for a tranquil touch to bridge the structure and the landscape.
Photography by: Juliana Franco
Porter Business Park
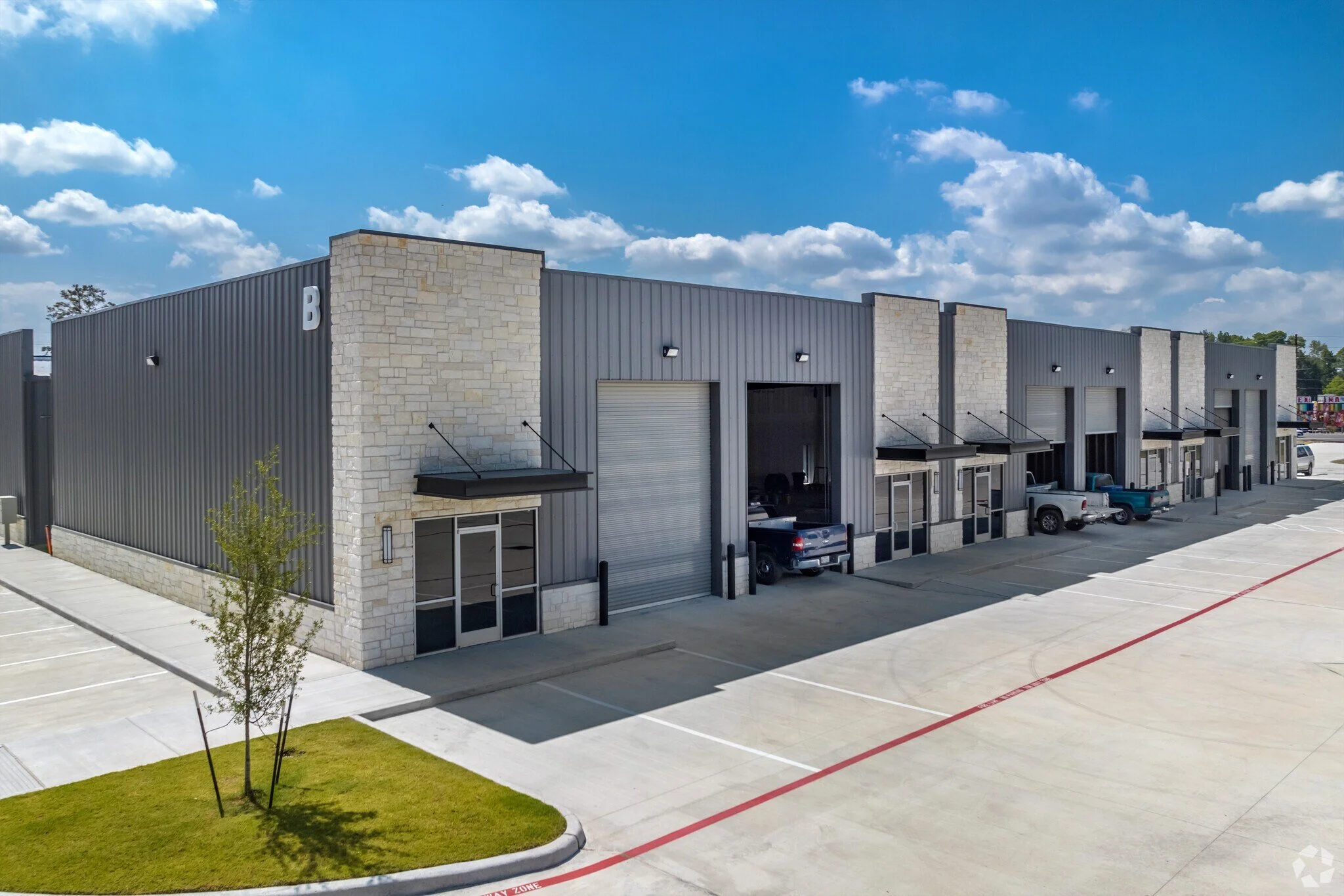
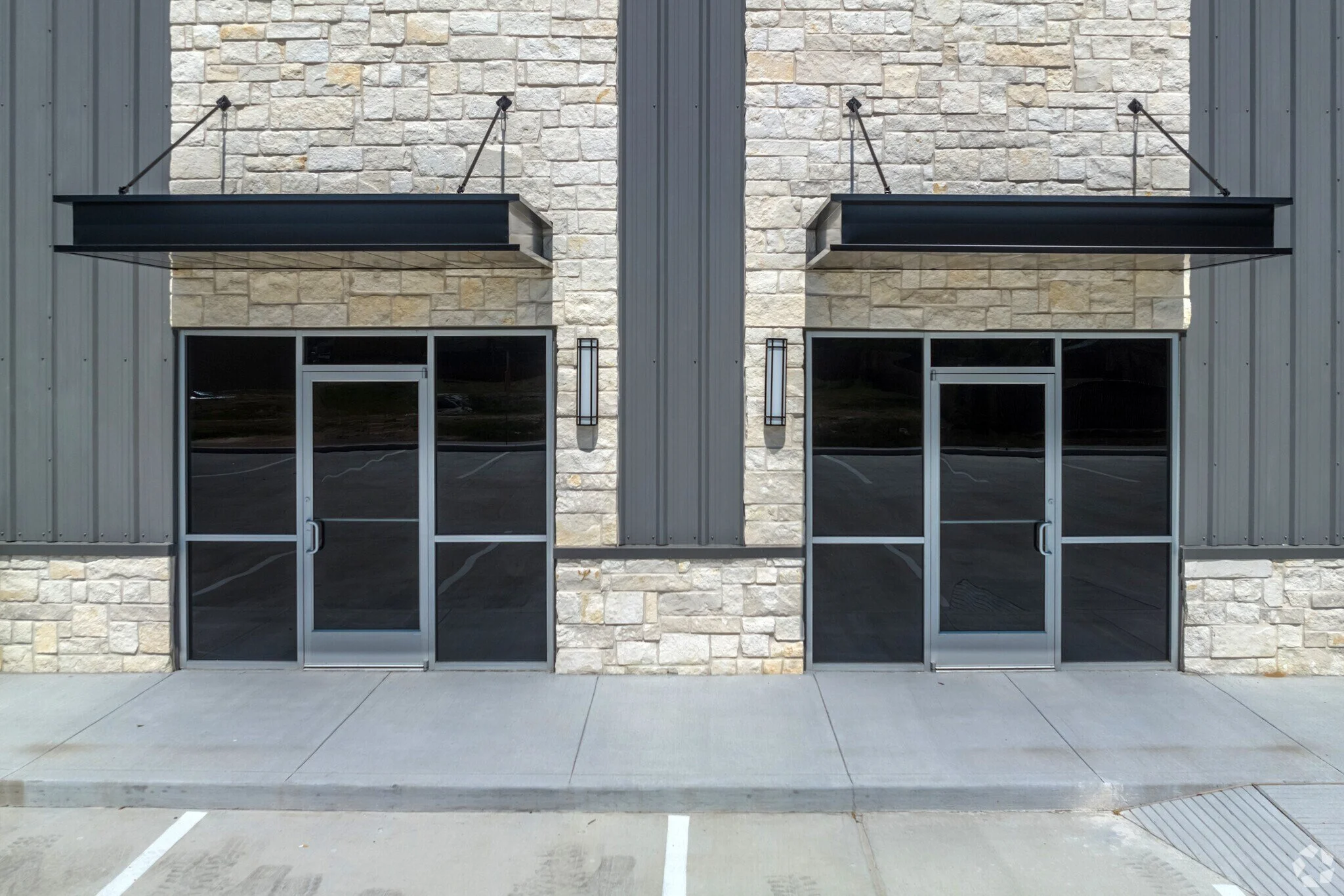

Porter Business Park is a retail building in West Houston, TX. There are 5 buildings on the site, with 2 different building types. The structure is pre-engineered metal building construction.
Atkins Creek Plaza
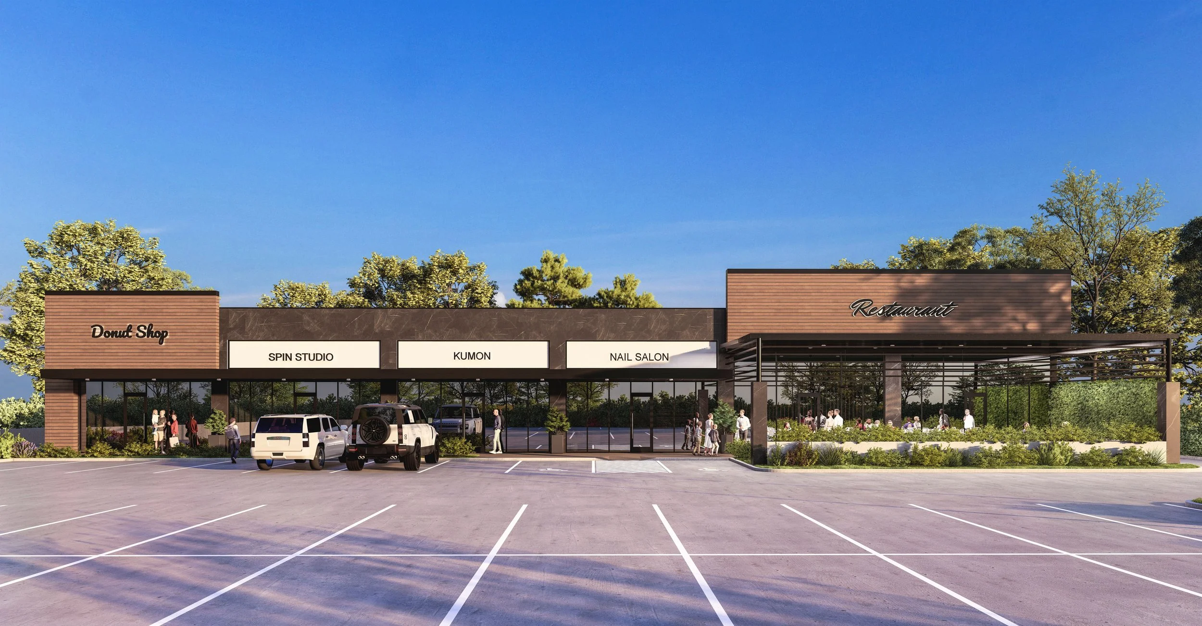
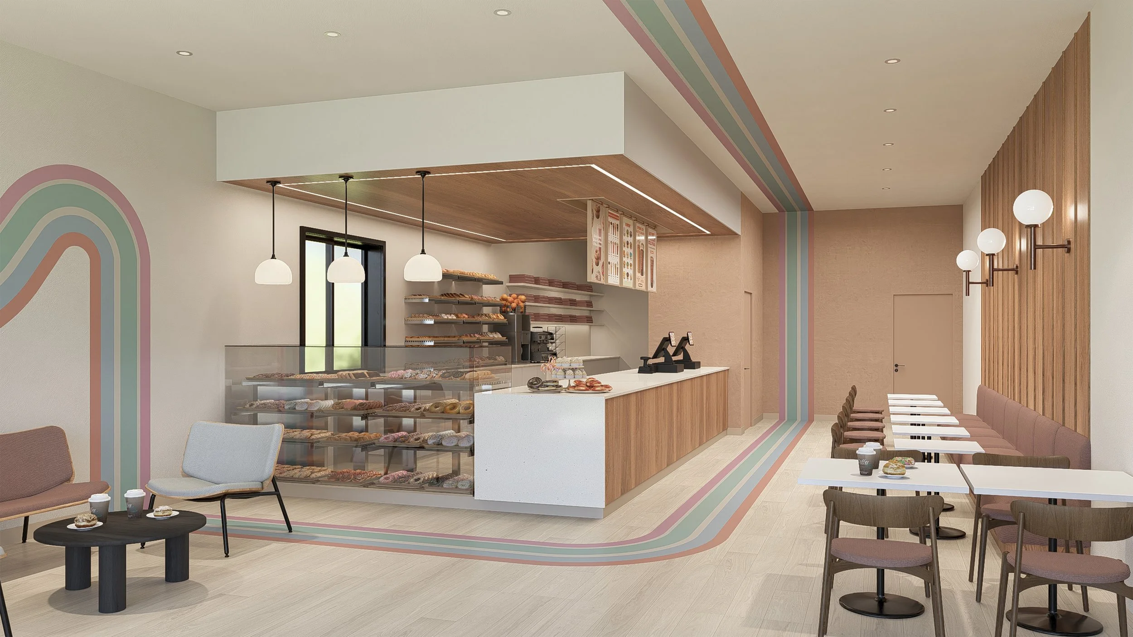
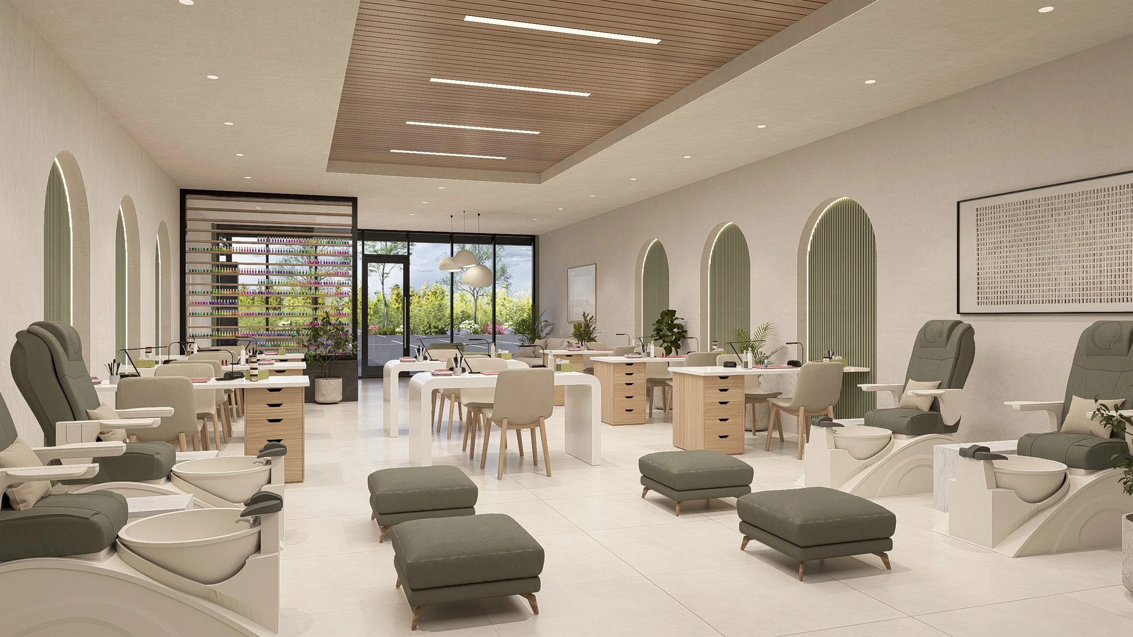
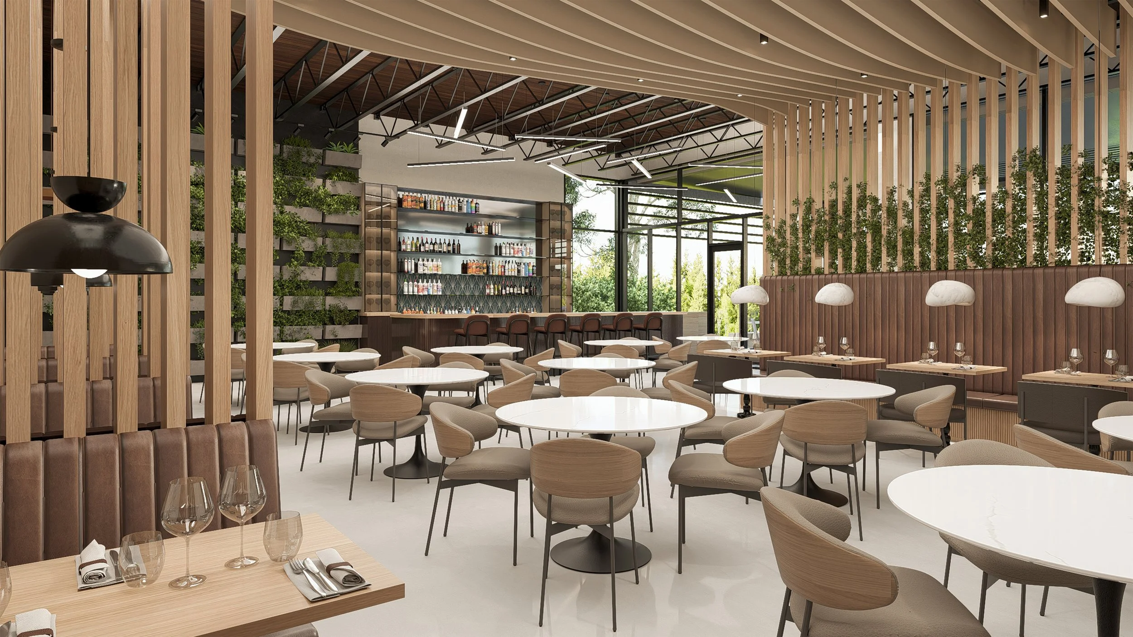
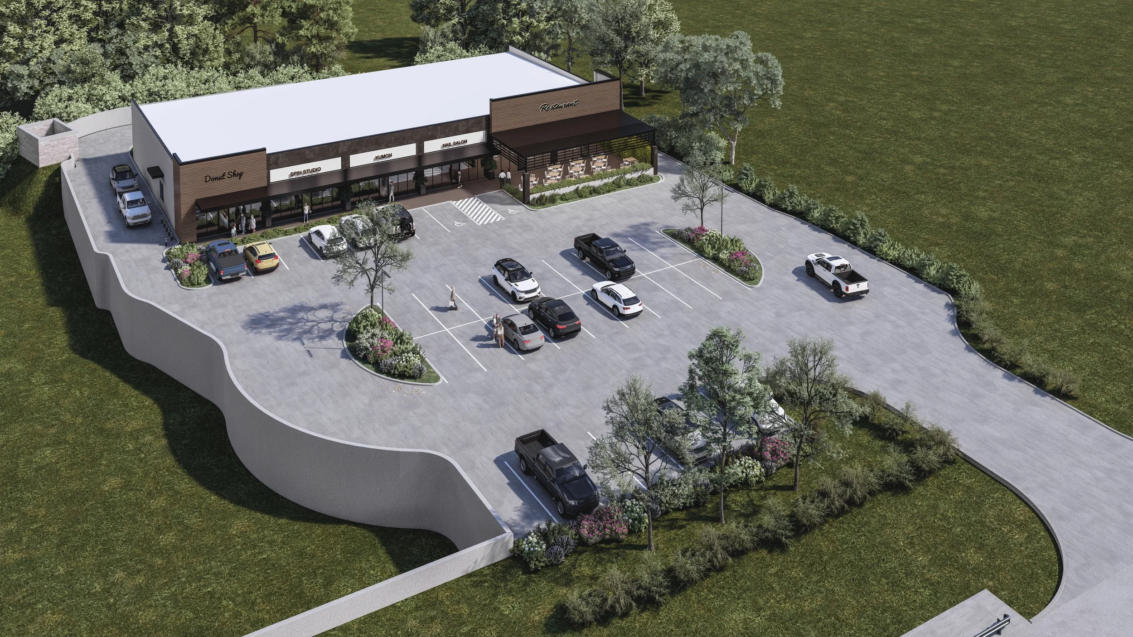
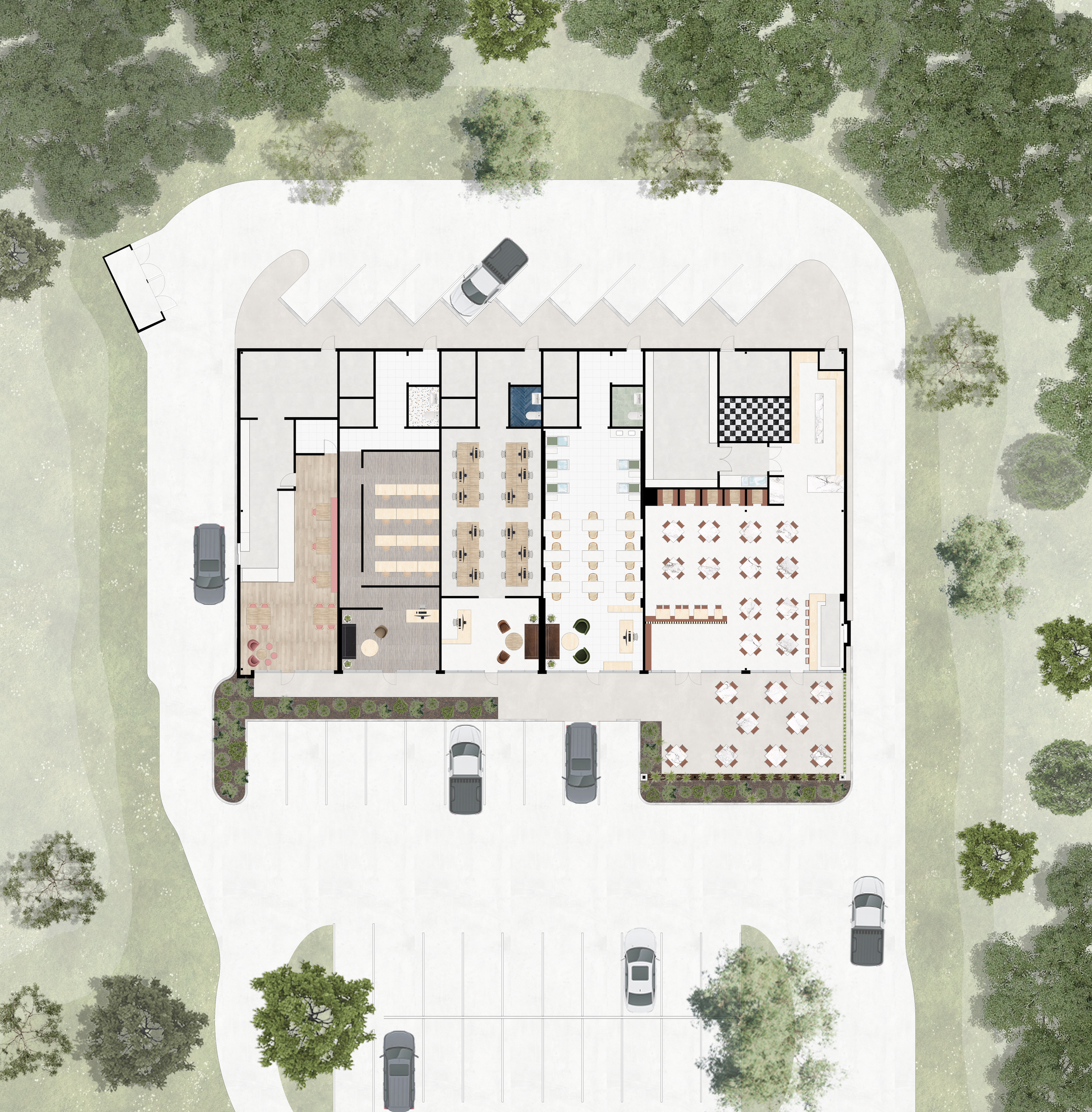
Atkins Creek Plaza is a retail shell building in Montgomery, TX. It is a one-story building with approximately 10,000 square feet of rentable space. The eastmost space is planned for a restaurant, with a spacious covered patio out front. On the opposite end the space will have a drive through. Each space will have storefront windows facing the entry and parking as well as service entries through the rear.
Habitat For Humanity - Montgomery County
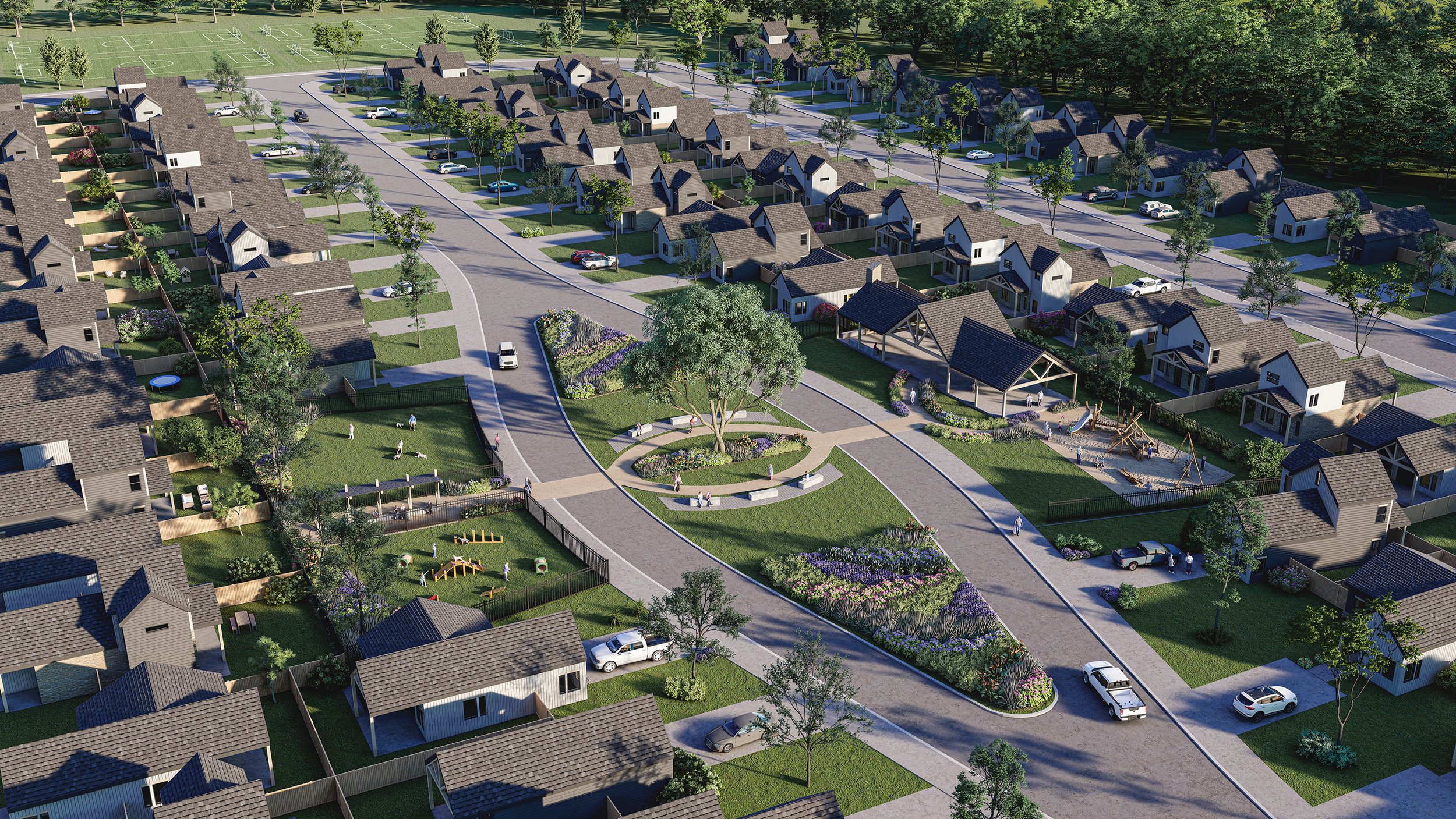
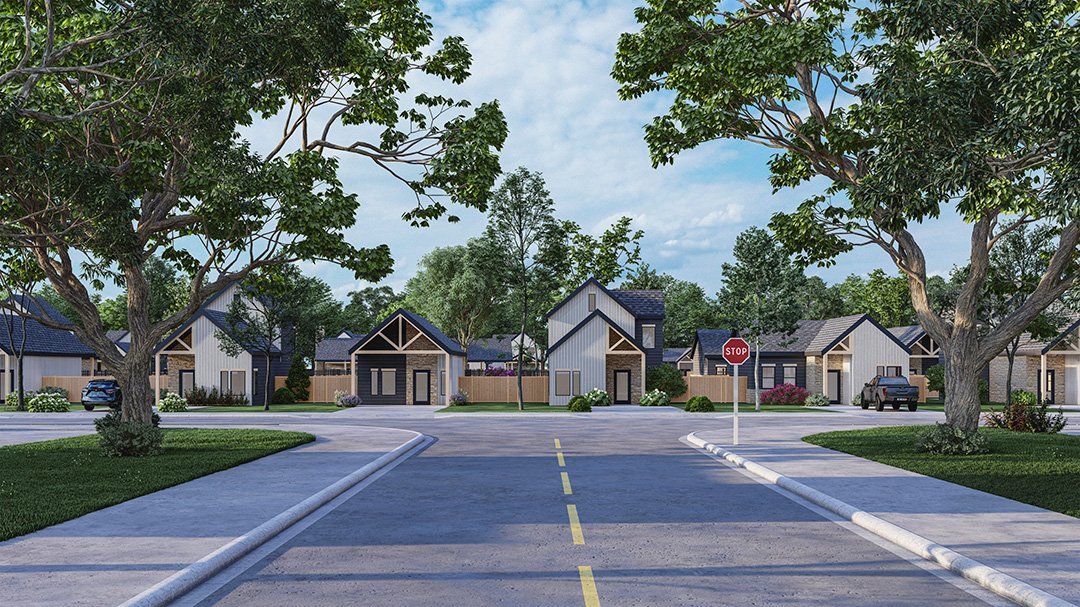
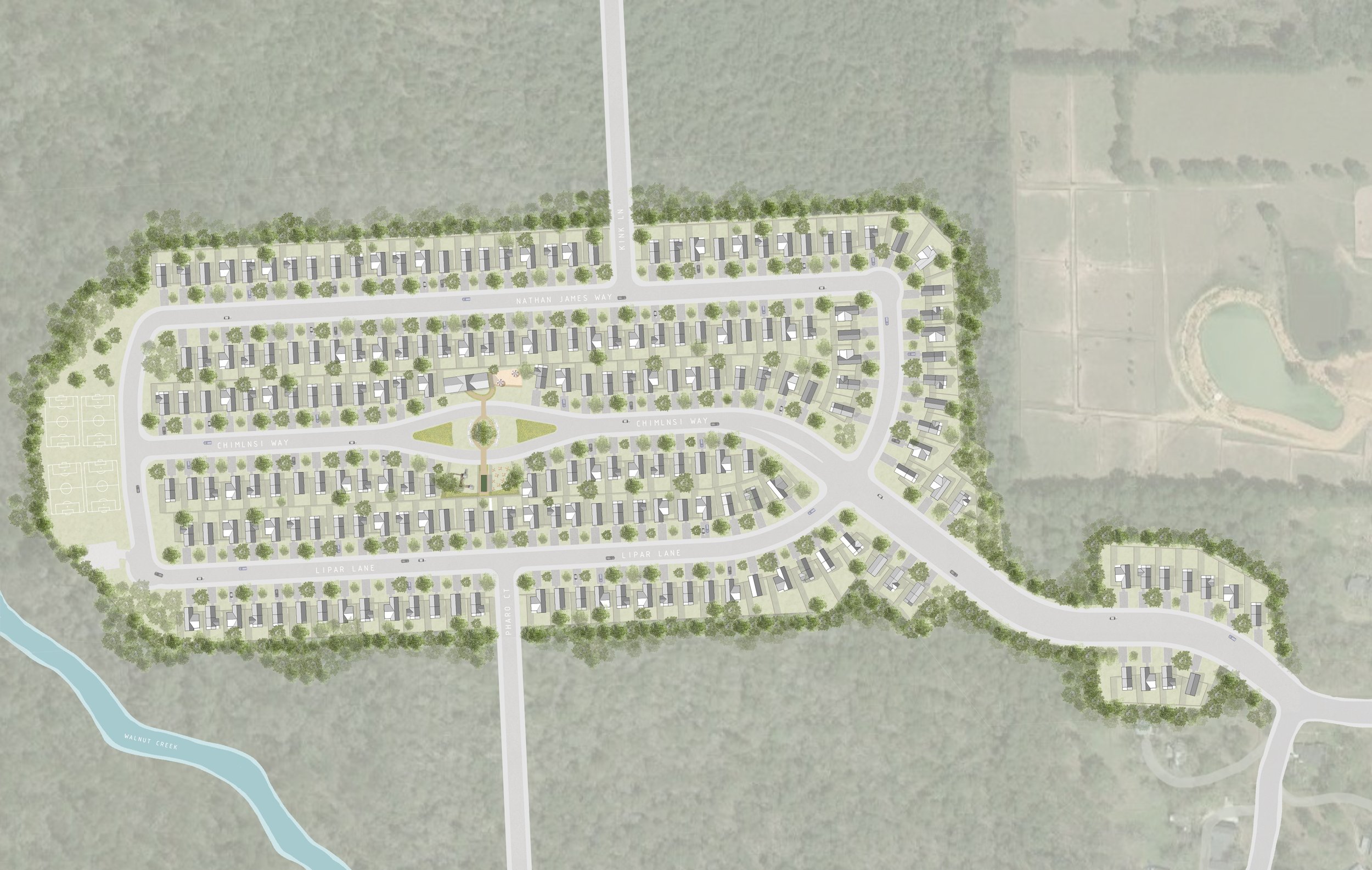
The Chimenti family gifted Habitat for Humanity 81-acres of land in Magnolia, Montgomery County. This site provides space for 201 new homes. As soon as we knew we would be designing the homes in this community with Habitat for Humanity, our team came up with a few key concepts.
The overall site incorporates walking trails, park sites, and other nature-oriented areas that strike a balance between architectural design, landscaping, and functionality. The architectural style of the homes communicates a clean and modern feel while taking inspiration from the surrounding communities.
Hands of Justice ERC
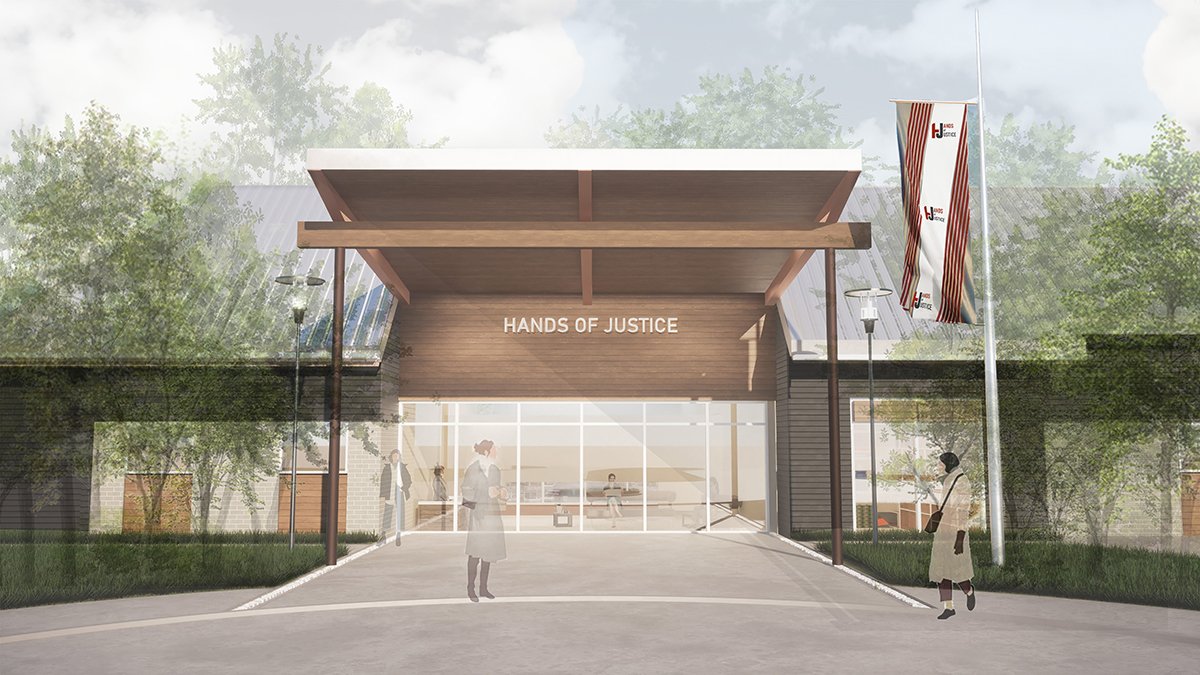
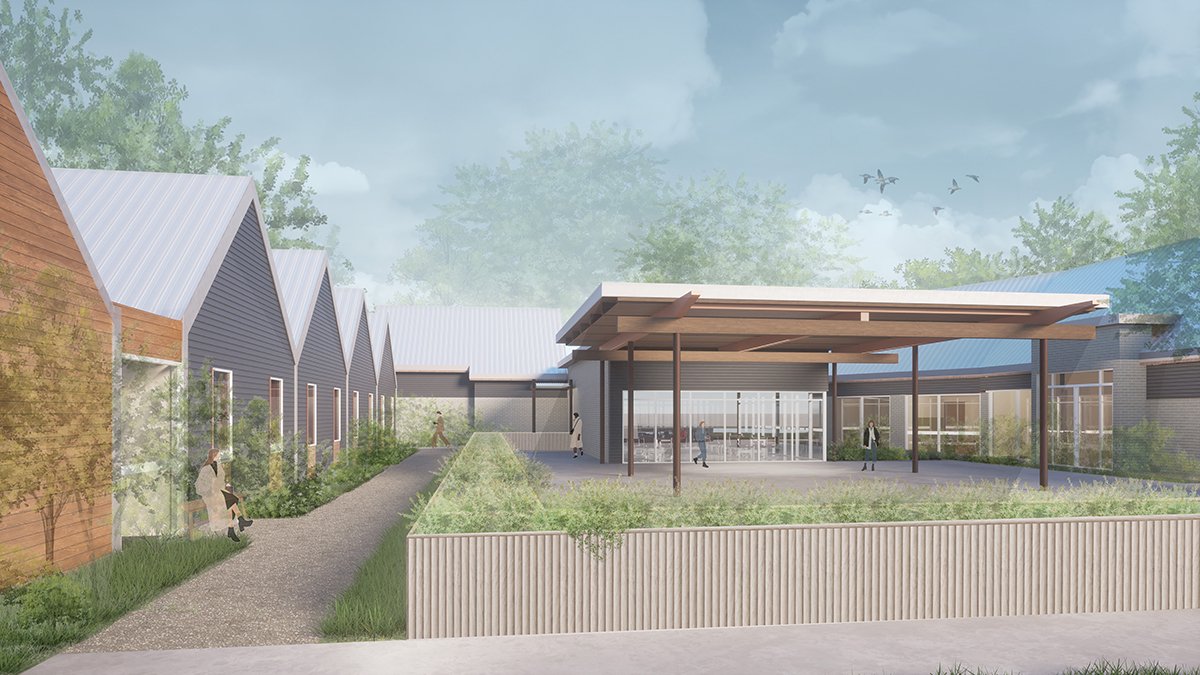
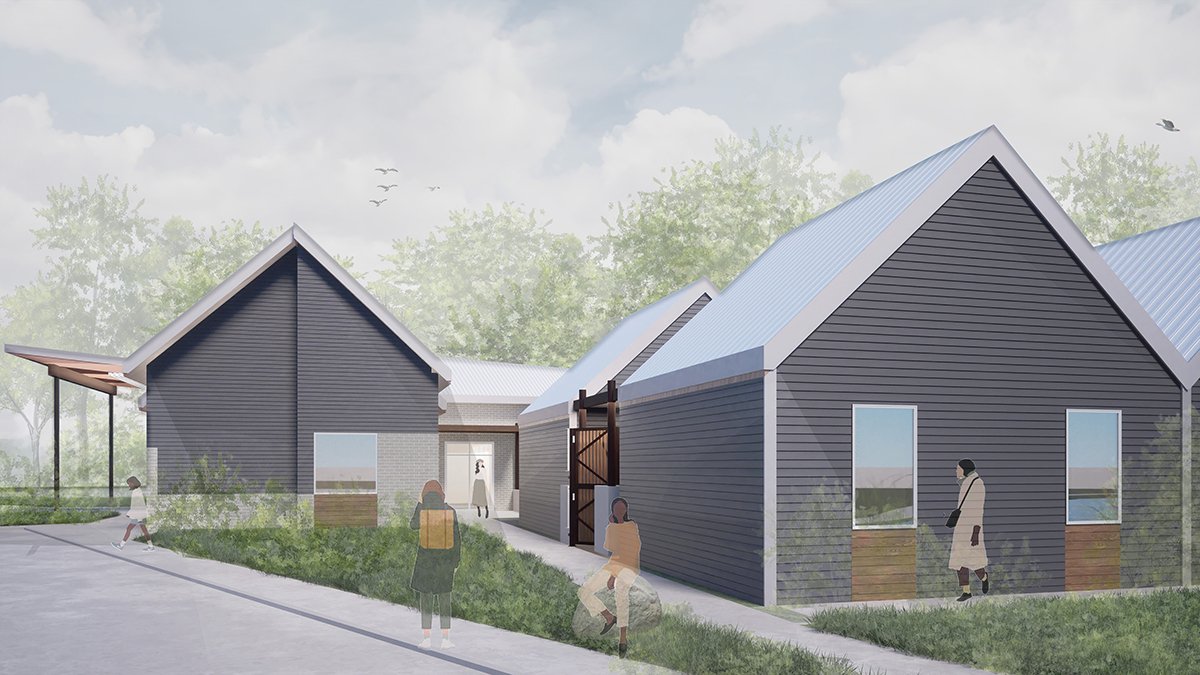







The Hands of Justice are a non-profit organization that envisioned their future headquarters and expansion to provide accommodation for human-trafficking survivors. Moment Architects provided a transformative initiative, envisioning an Economic Empowerment Center designed to serve as a safe haven and educational hub. Comprising of two distinct buildings, the first building houses the administration and counseling center, while the second is dedicated to the living quarters of the survivors. The central concept aims at fostering a holistic recovery process, providing shelter, therapy, counseling, and a restorative environment for survivors to regain control over their lives and thrive in the future. At the heart of the design is an open courtyard, surrounded by various social areas, fostering a sense of freedom and control for the survivors. This intentional layout encourages gradual engagement with on-site staff, promoting a supportive environment that empowers survivors on their journey to reintegrate into society, free from the clutches of trafficking. The project stands as a beacon of hope, seeking to break the cycle and empower survivors toward a brighter future.










