Kemah Crossing Amenity Center



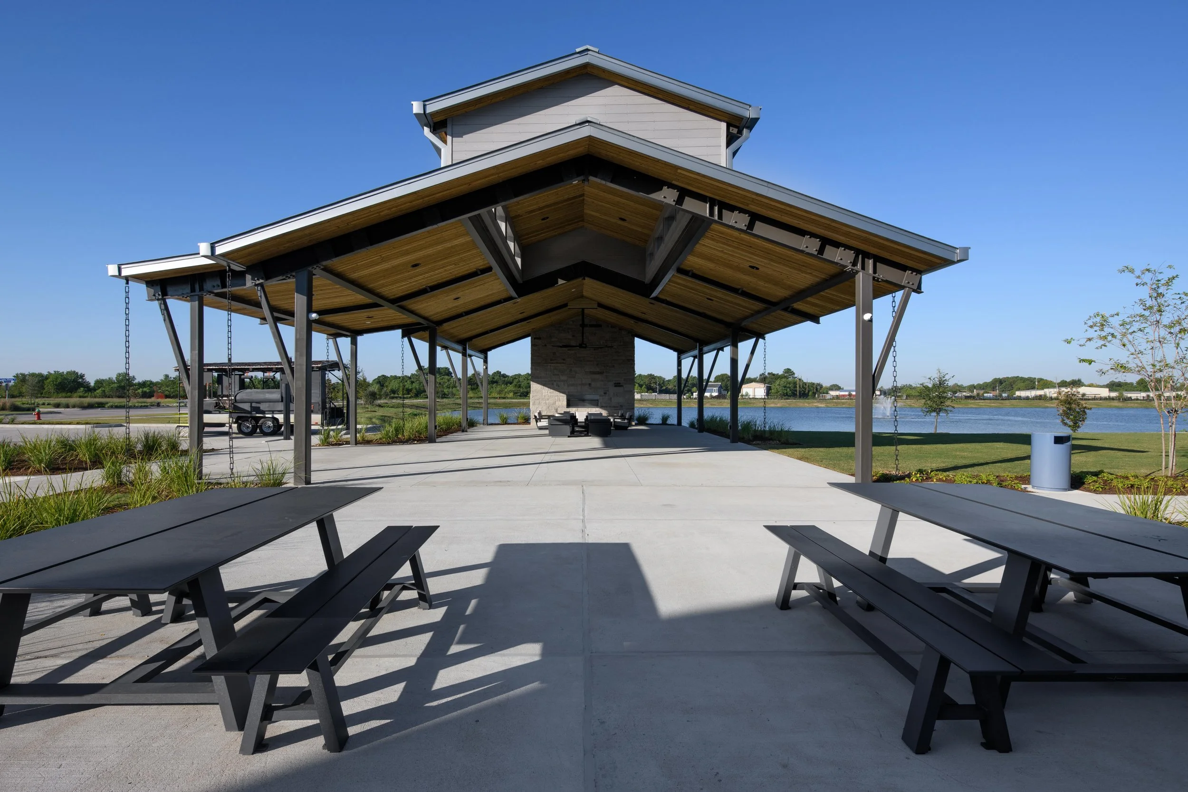

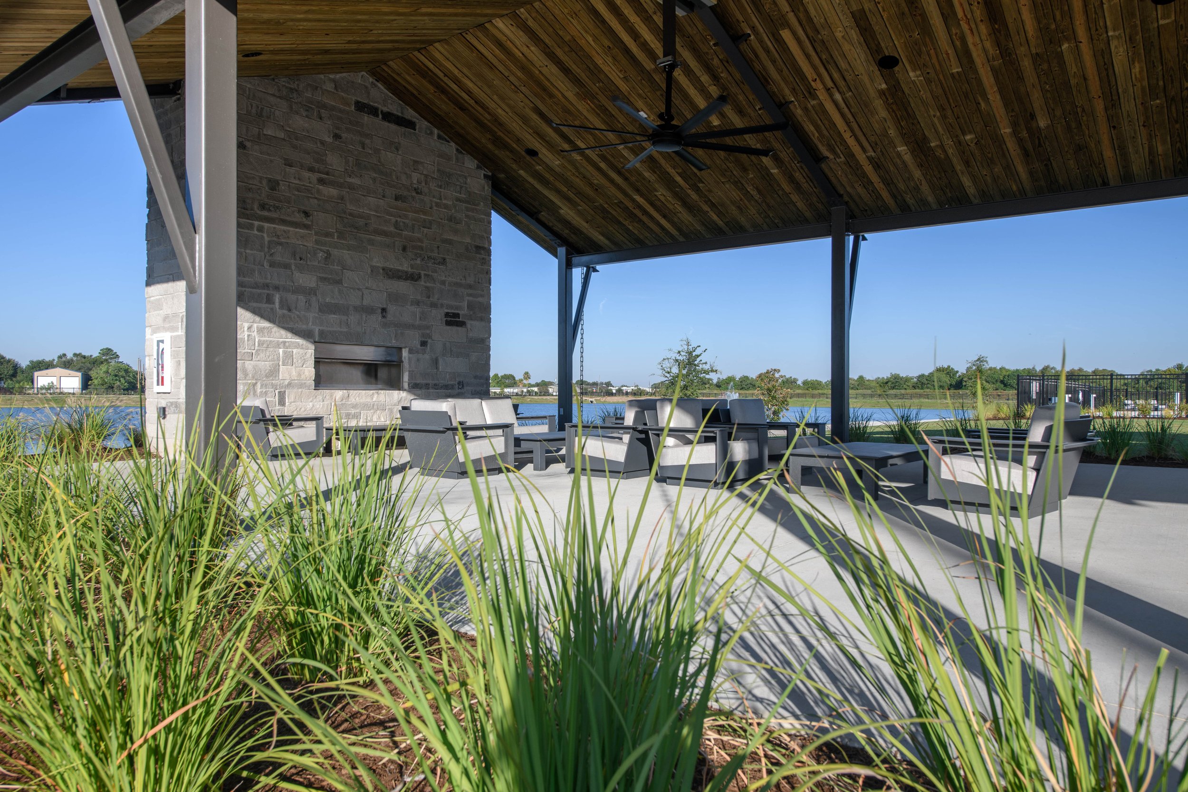

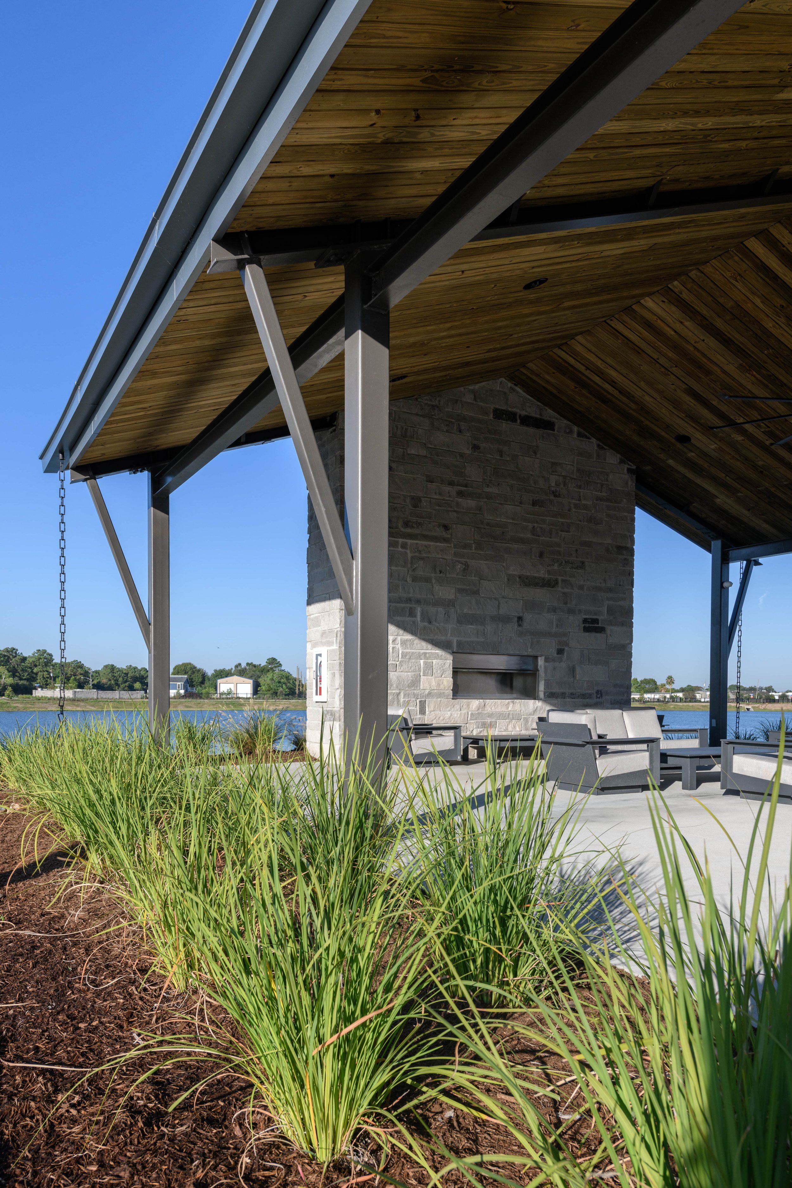


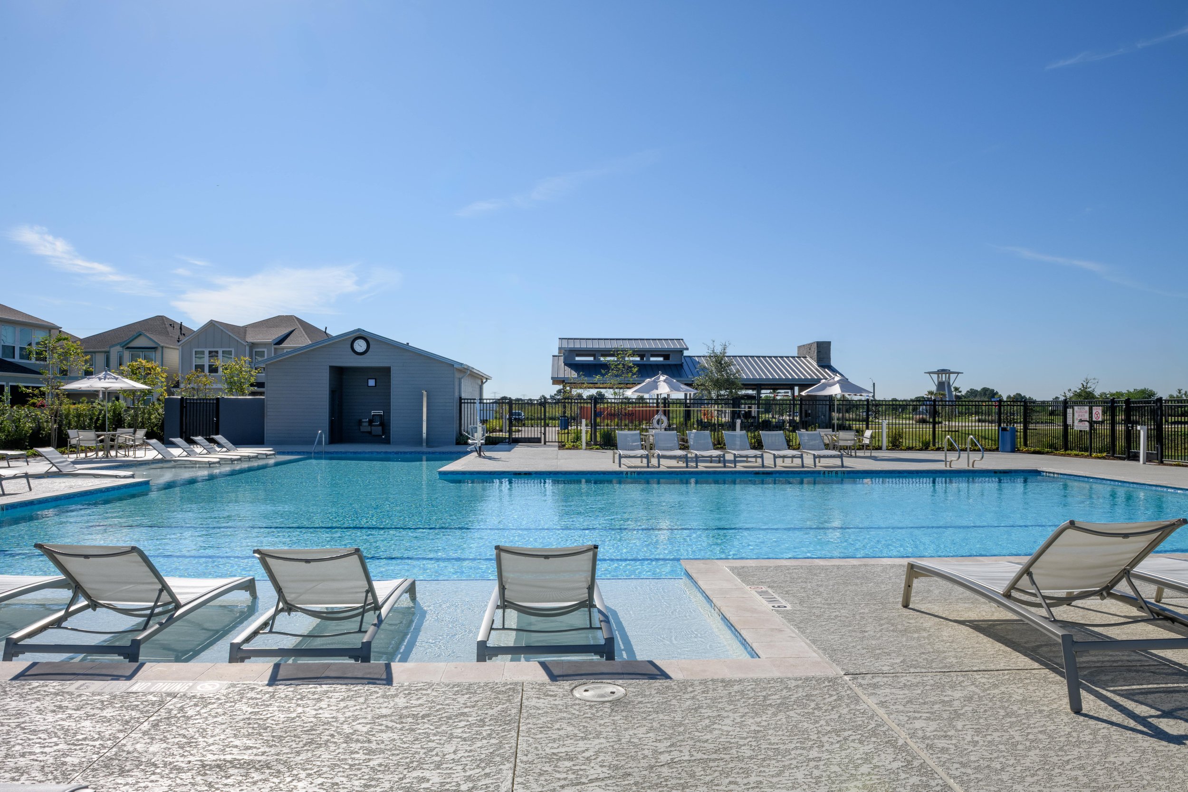




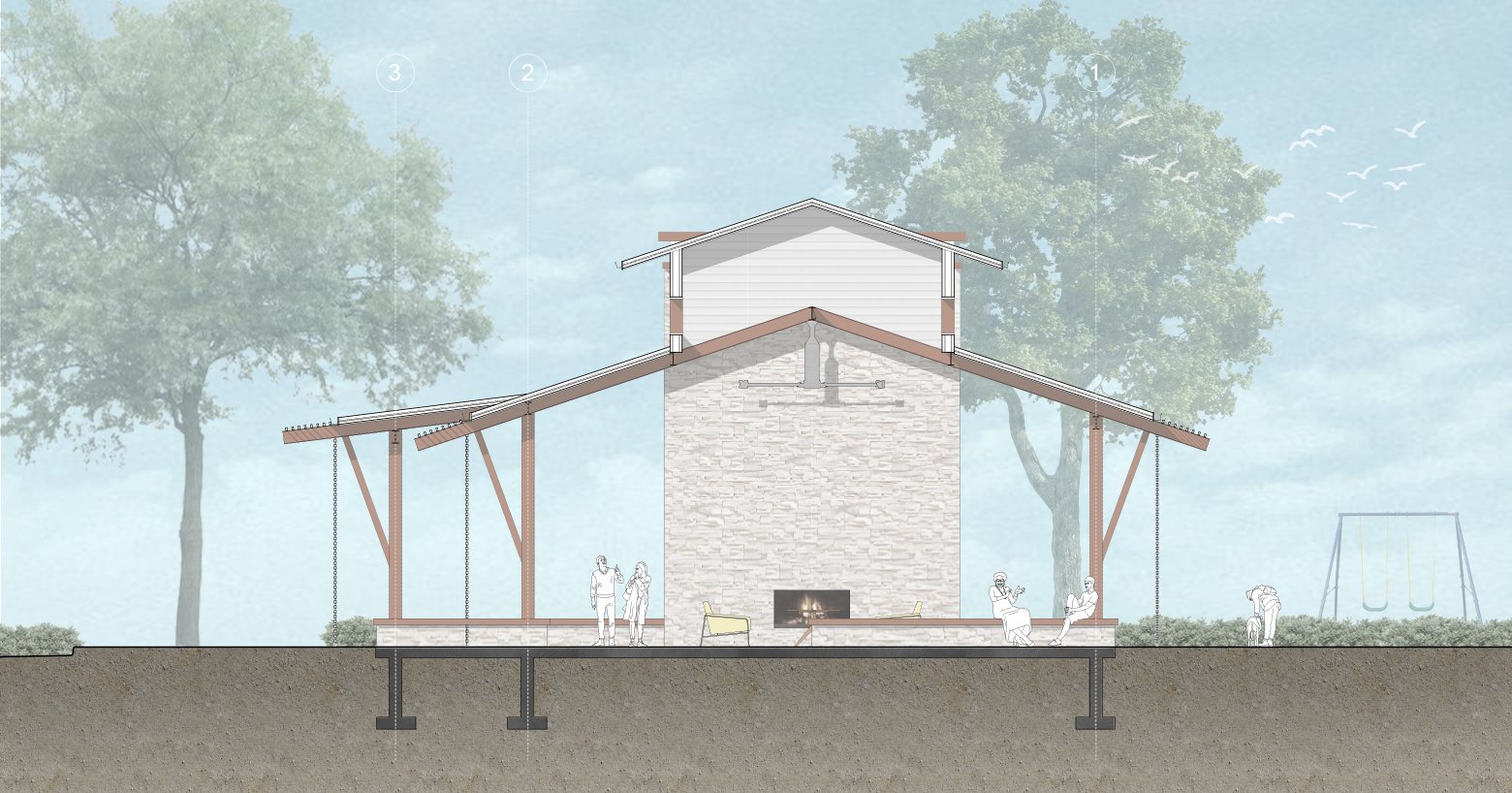
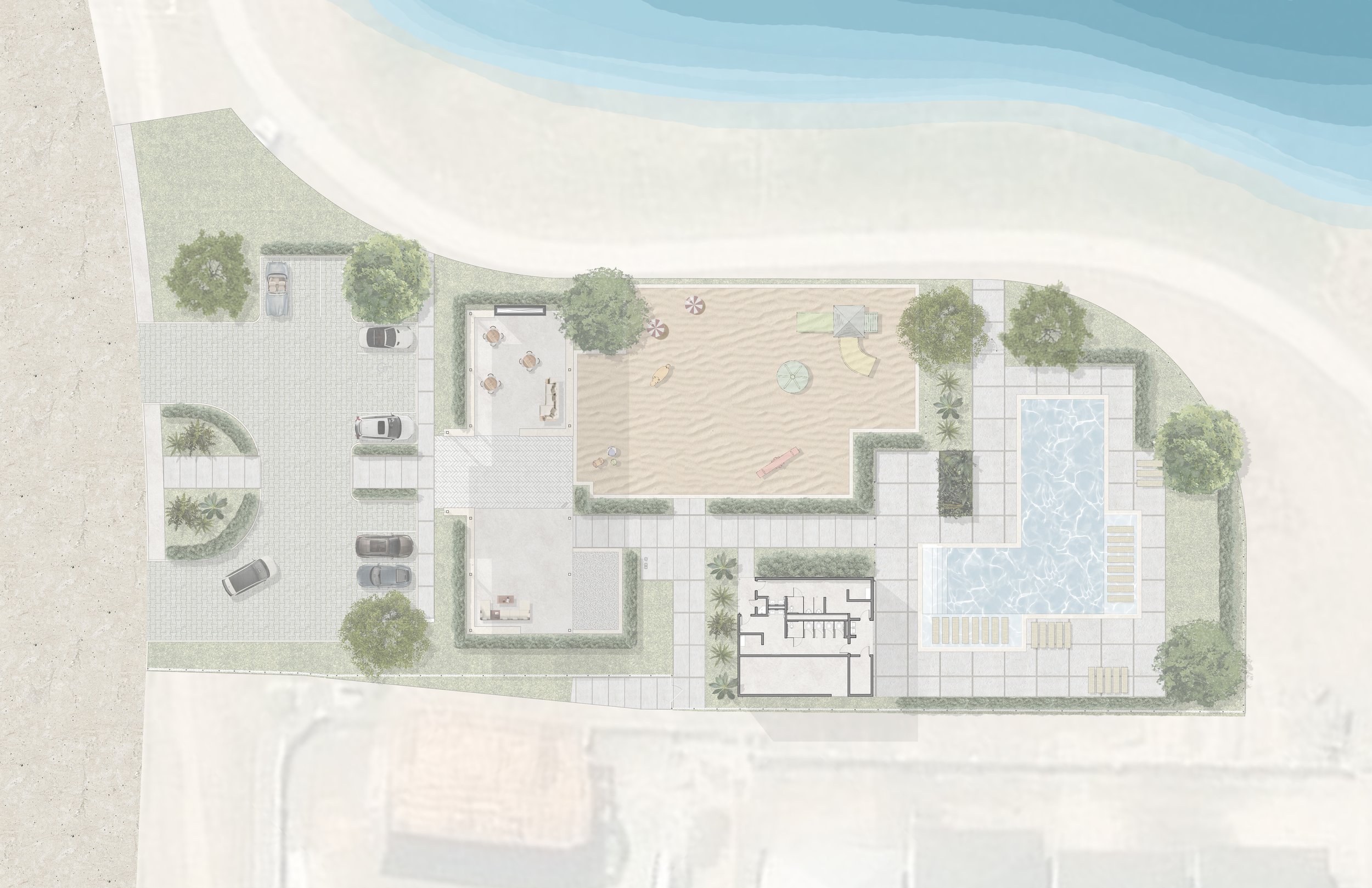
Kemah Crossing Recreation Center is a recreation center for a new single family residential community by Meritage Homes in Kemah, Texas. Moment worked in collaboration with Landology to provide amenities to the residents, blending nature and architecture to promote interactive and fun outdoor experiences. The amenities include a covered open-air pavilion, swimming pool, playground, green space, grill area, and restrooms.
Moment proposed a village concept where each structure is laid out separately while being linked through landscaping to allow exploration and different gathering points within the site. The landscape architecture furthers this village concept with different outdoor functions for all ages, with walkways connecting the different amenities.
The pavilion structure defines the entry into the recreation center with a open-air structure that mimics the entry monuments of the community. Creating a cohesive architectural language throughout the development was important to Moment and Landology, and we worked together to achieve this with materiality and architectural forms. We blended architecture and landscape by utilizing wood elements, which we incorporated into the sliding gate into the pool area from the pavilion as well as the trellis at the restroom building, providing separation and privacy with design. The same trellis design was carried through the pavilion structure where the downslope of the roof edges ended with horizontal louvers. Rain drip chains were incorporated for a tranquil touch to bridge the structure and the landscape.
Photography by: Juliana Franco
