Rachel Landing
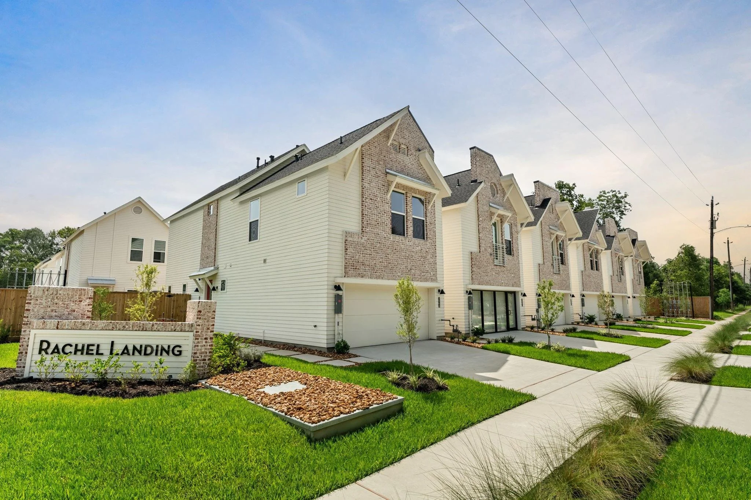
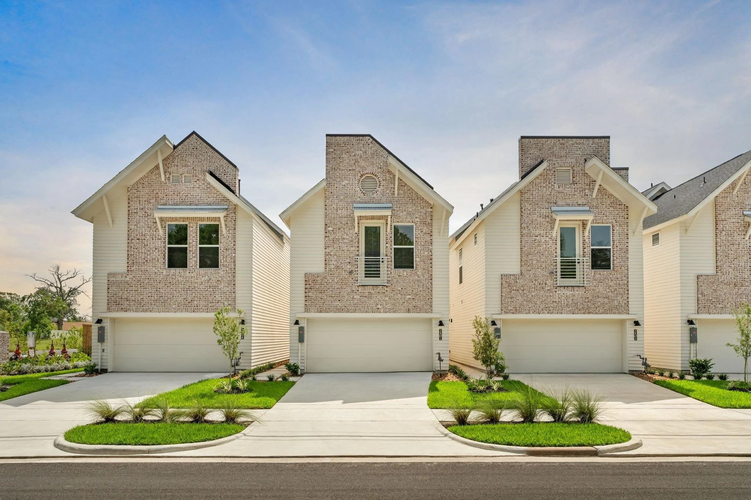
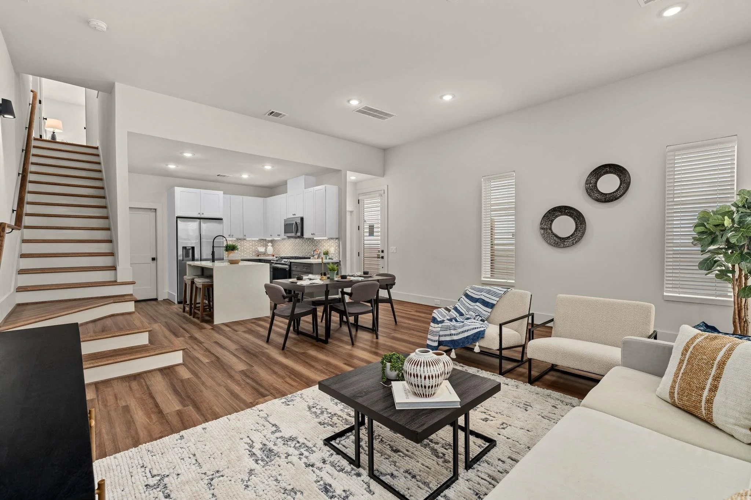

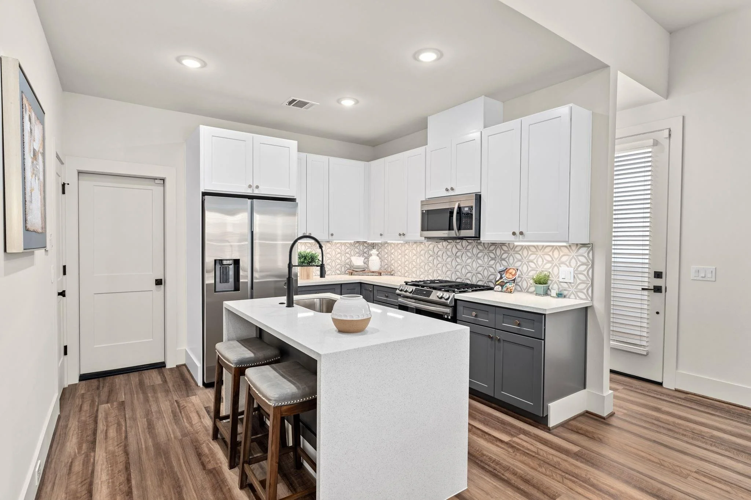
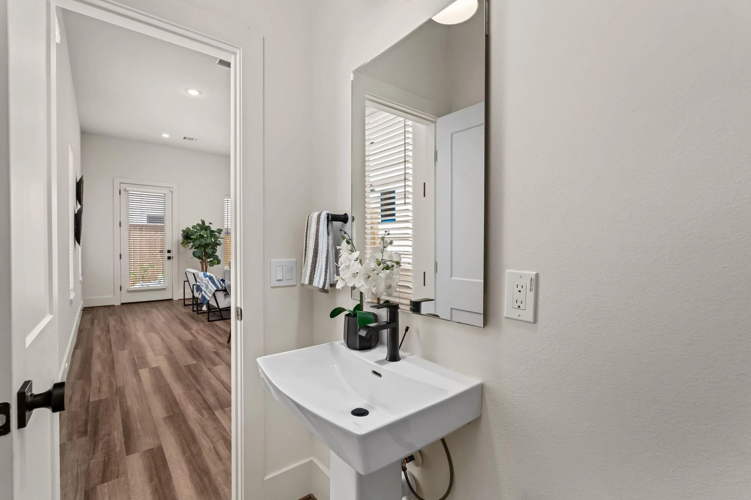
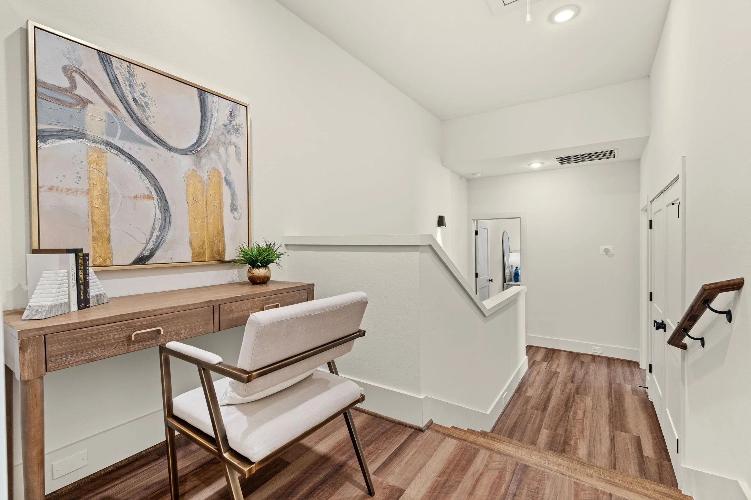
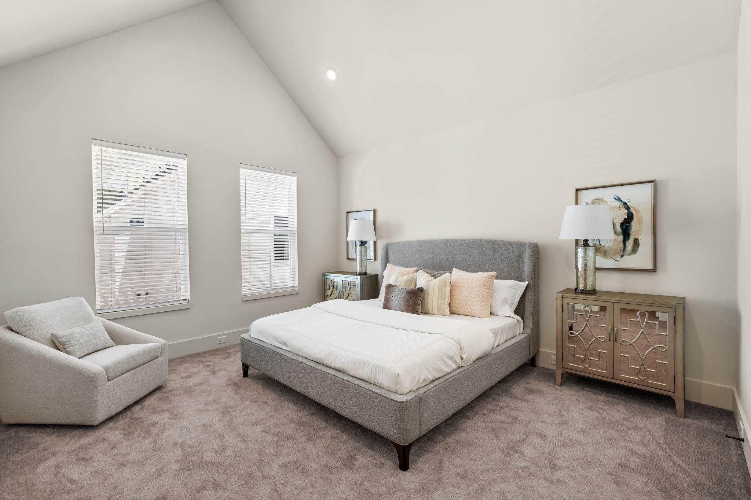
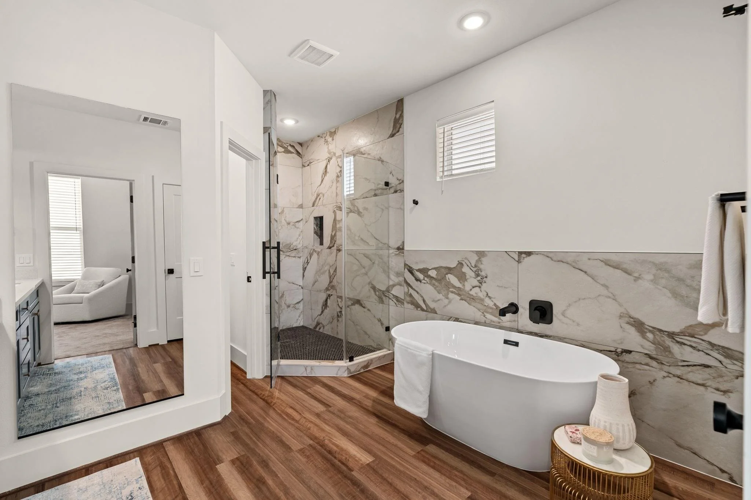
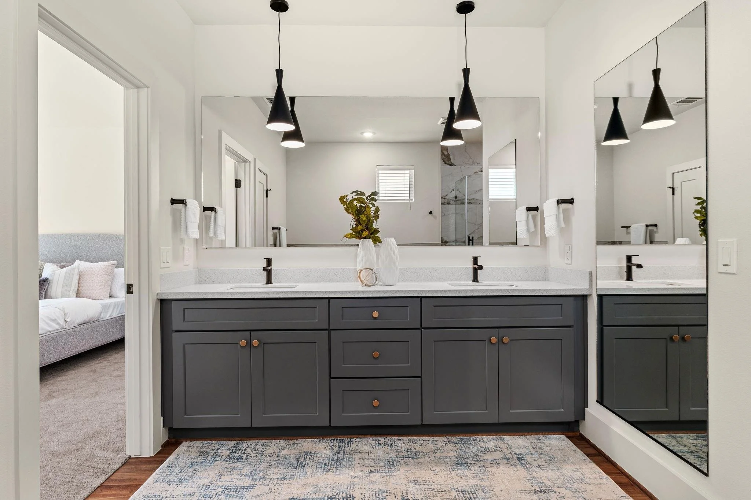
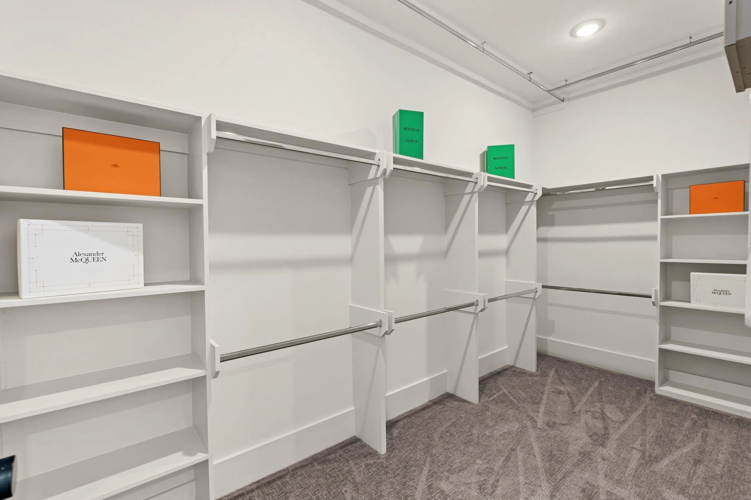

Developed and built by Urbatechture, Rachel Landing is a gated community of eight modern homes in Houston’s Highland Heights. Each residence features 3 bedrooms, 2.5 to 3.5 bathrooms, a 2-car garage, and approximately 1,800–2,000 sq ft of living space. With high ceilings, open layouts, private driveways, and green outdoor spaces, this development offers a thoughtful balance of modern design and everyday comfort. These homes were designed in collaboration with the renowned international architect Antonio Rueda.
Mansfield Reserve









Developed and constructed by Urbatechture, Mansfield Reserve is a modern single-family community Houston, TX. The neighborhood features thoughtfully designed homes ranging from approximately 1,678 to 1,964 sq ft, each offering 3 bedrooms, 2.5 bathrooms, and a 2-car garage. Open layouts, private driveways, and contemporary interior finishes provide a balance of comfort and functionality. With clean architectural lines and efficient site planning, Mansfield Reserve delivers a practical, well-crafted living experience tailored to today’s homeowners. These homes were designed in collaboration with the renowned international architect Antonio Rueda.
Paul Quinn Court
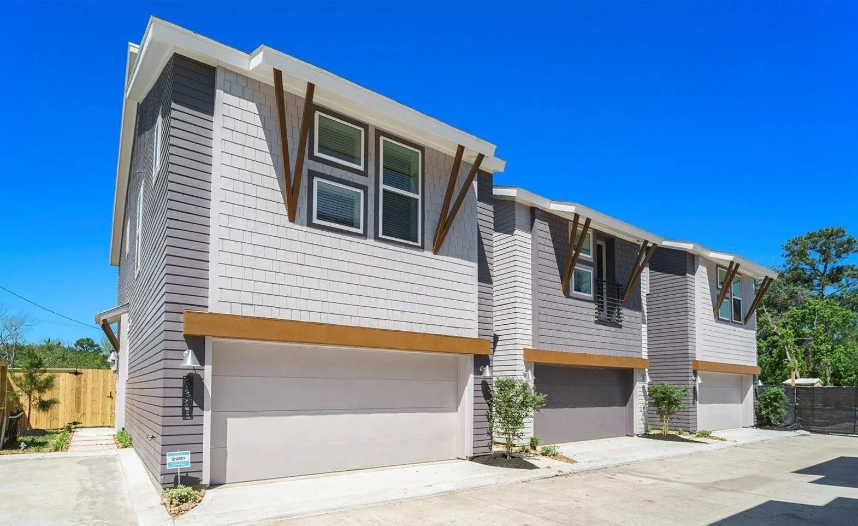
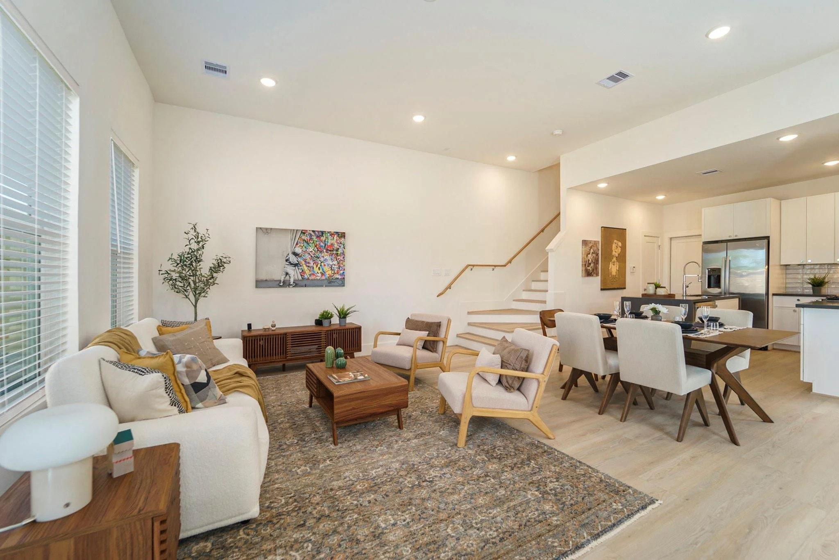
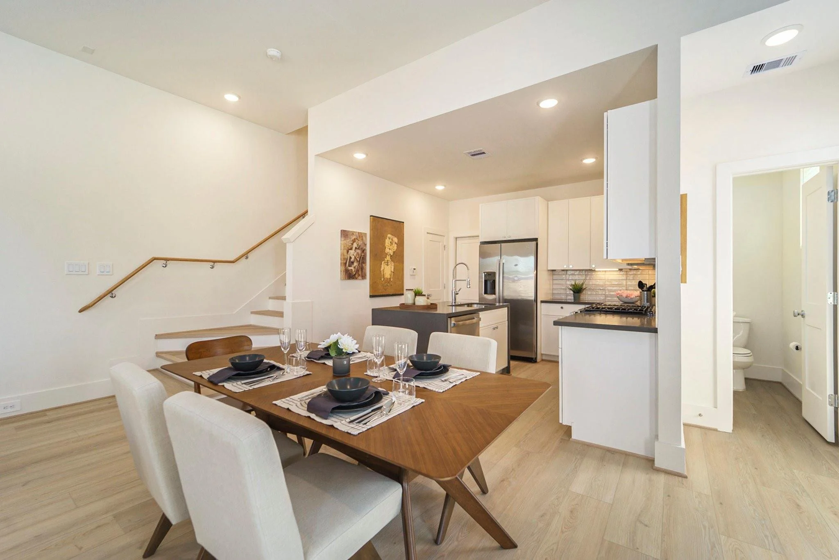
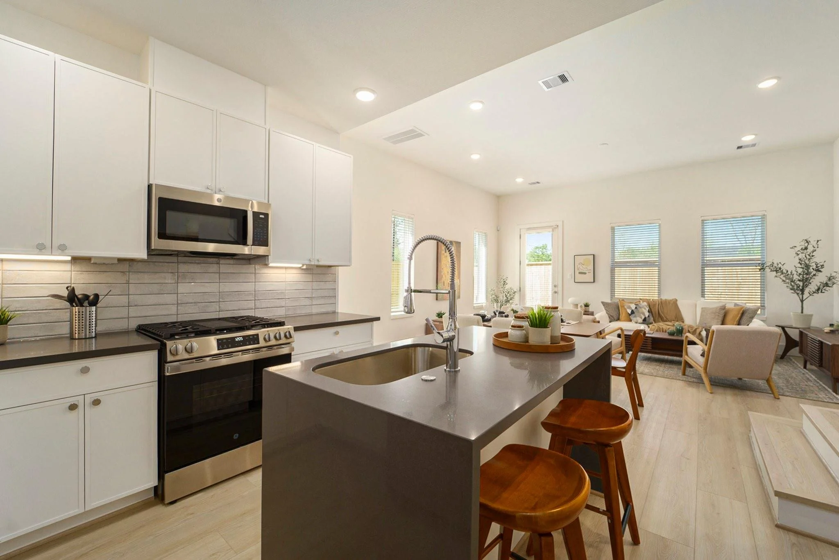
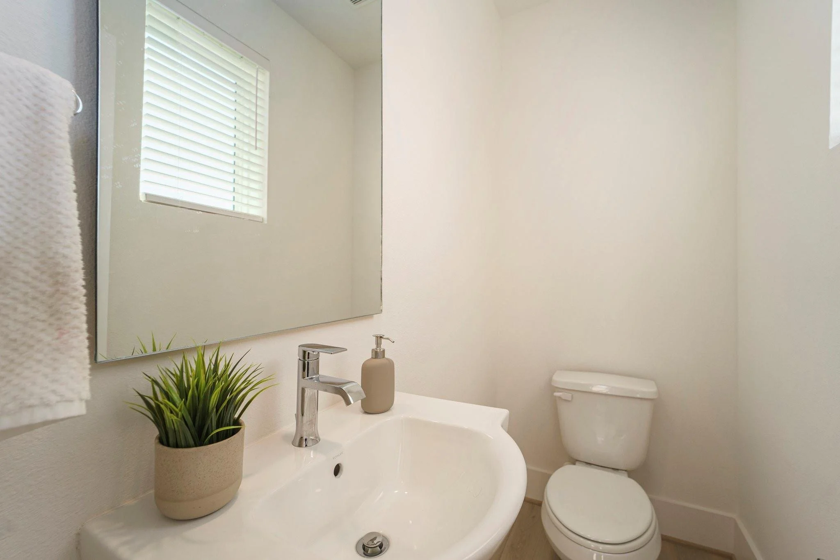
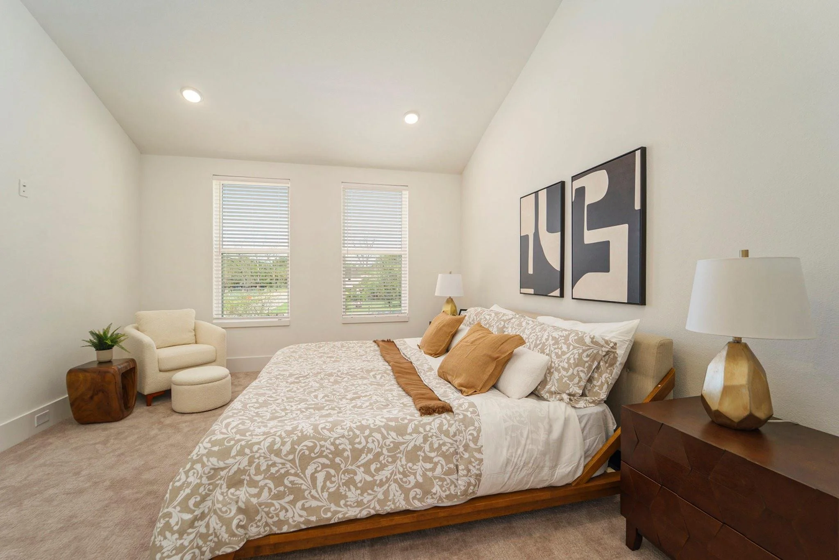
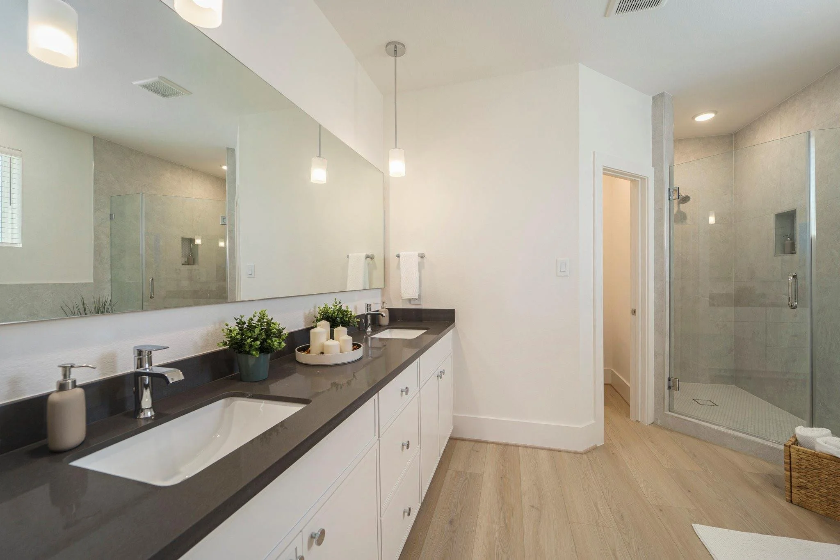
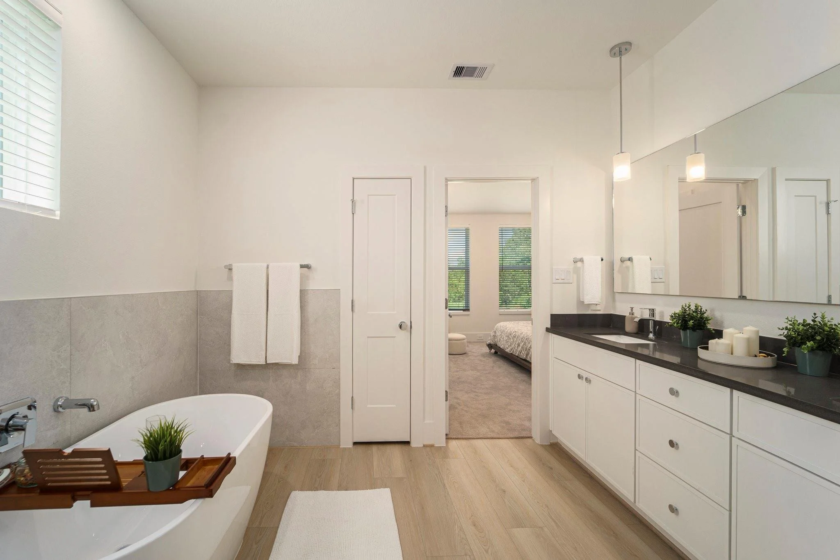
Urbatechture served as both developer and general contractor for Paul Quinn Court, a new-construction townhome community in Houston’s Highland Heights. Each home includes 3 bedrooms, 2½ bathrooms, a 2-car garage, and approximately 1,690 sq ft of living space. Designed with livability in mind, every unit features private green space, high ceilings, and refined finishes that bring quality and comfort together. These homes were designed in collaboration with the renowned international architect Antonio Rueda.
Victory Reserve Development

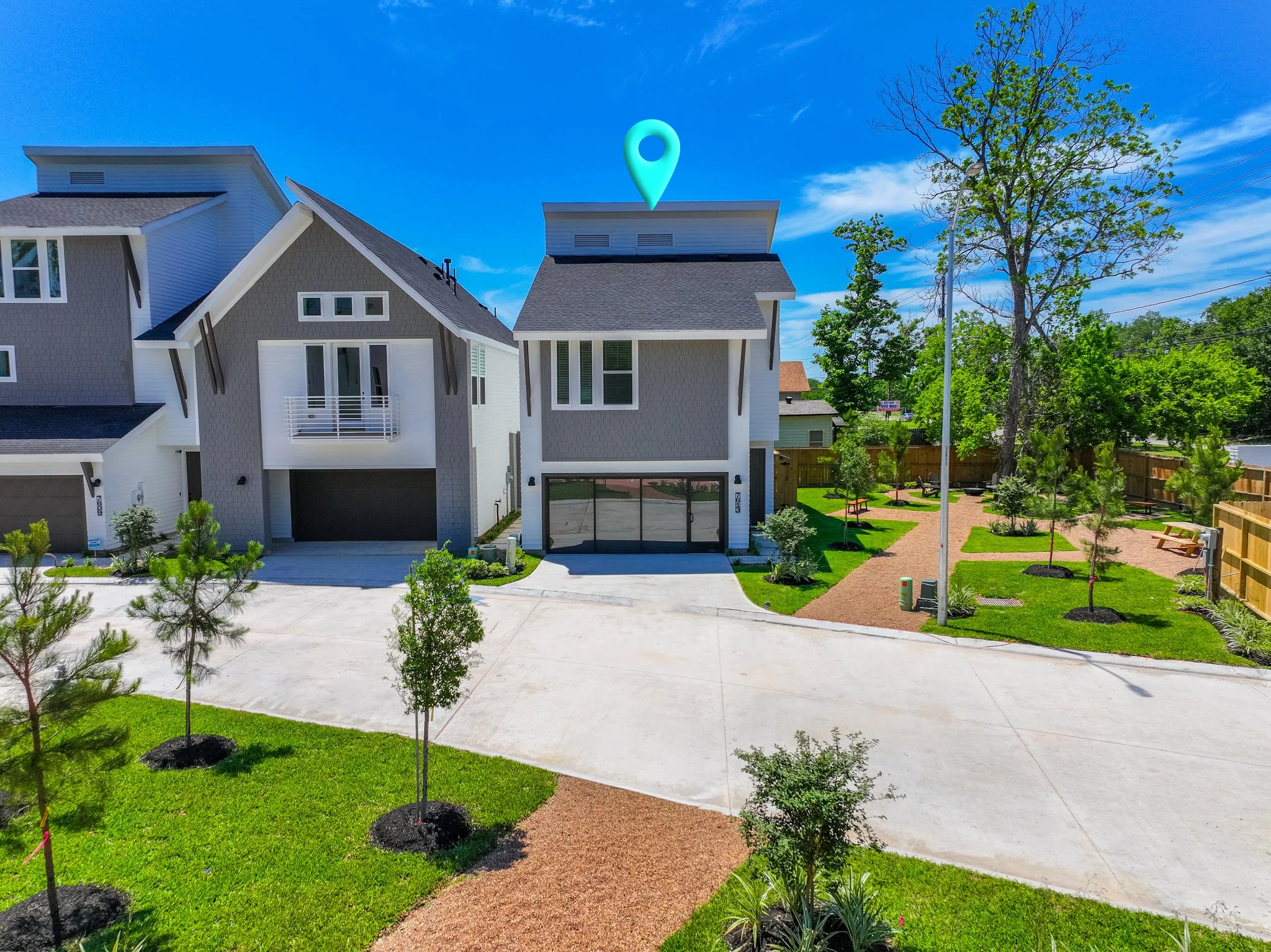










Developed and built by Urbatechture, Victory Reserve is a gated community of 20 modern single-family homes in Houston’s Highland Heights. Each home features 3 bedrooms, 2.5 bathrooms, and 1,591–1,944 sq ft of living space. With open layouts, 2-car garages, and landscaped green spaces, Victory Reserve offers a modern, community-focused living experience.




