Mansfield Reserve









Developed and constructed by Urbatechture, Mansfield Reserve is a modern single-family community Houston, TX. The neighborhood features thoughtfully designed homes ranging from approximately 1,678 to 1,964 sq ft, each offering 3 bedrooms, 2.5 bathrooms, and a 2-car garage. Open layouts, private driveways, and contemporary interior finishes provide a balance of comfort and functionality. With clean architectural lines and efficient site planning, Mansfield Reserve delivers a practical, well-crafted living experience tailored to today’s homeowners. These homes were designed in collaboration with the renowned international architect Antonio Rueda.
Paul Quinn Court
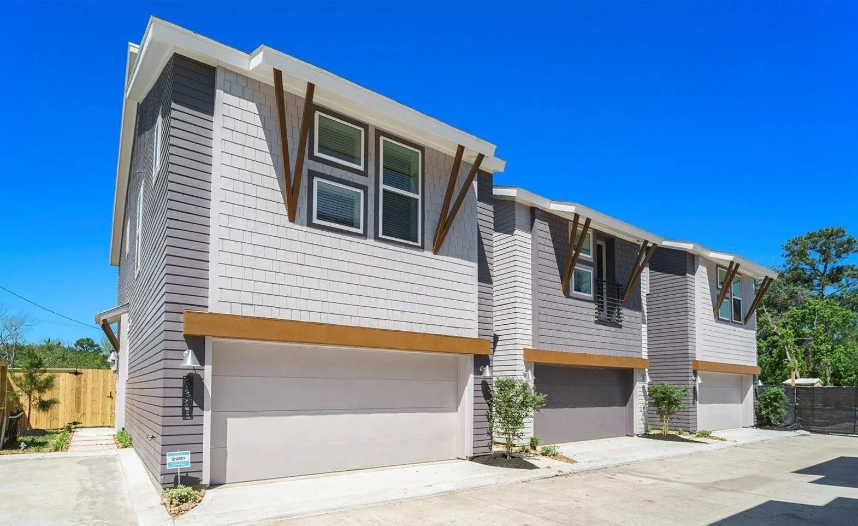
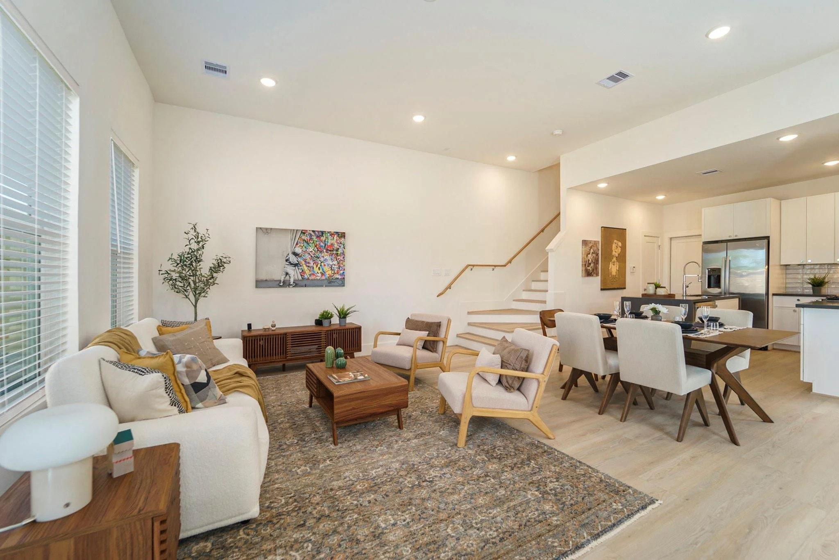
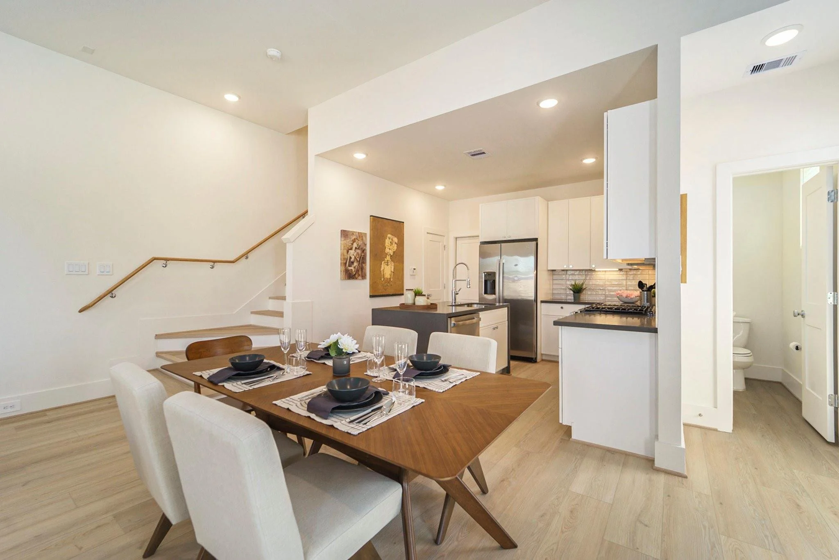
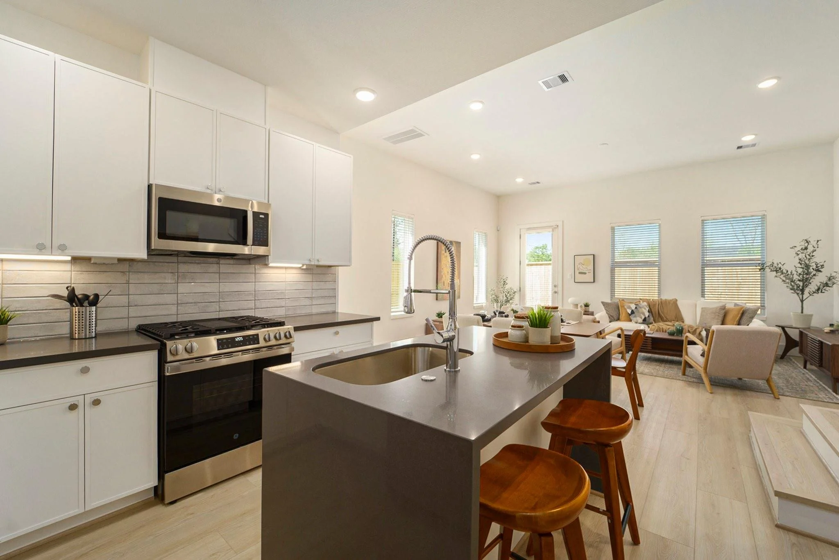
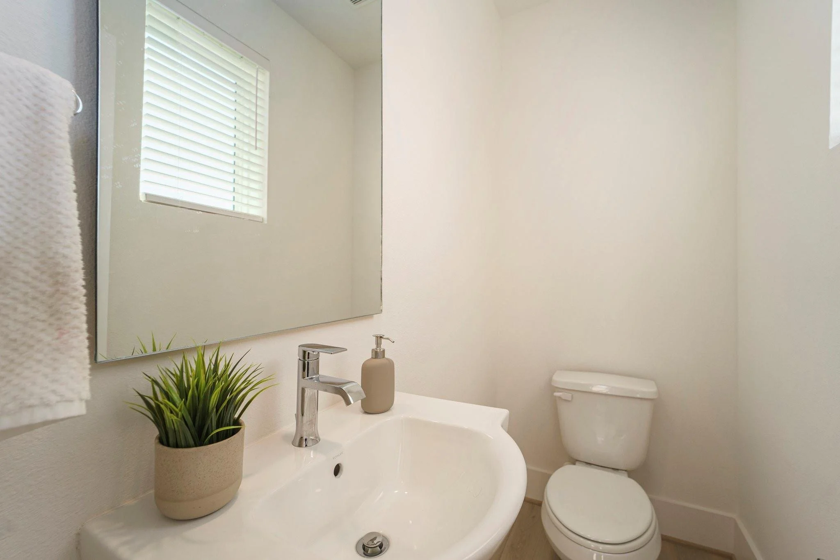
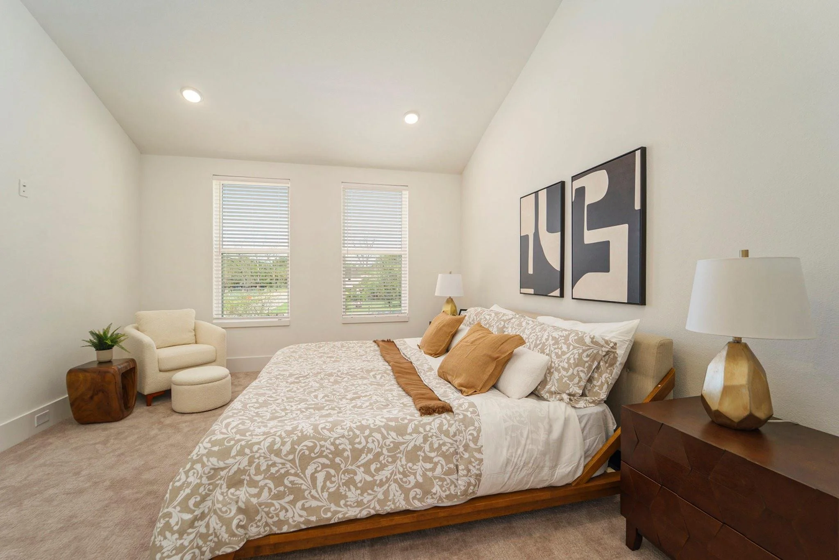
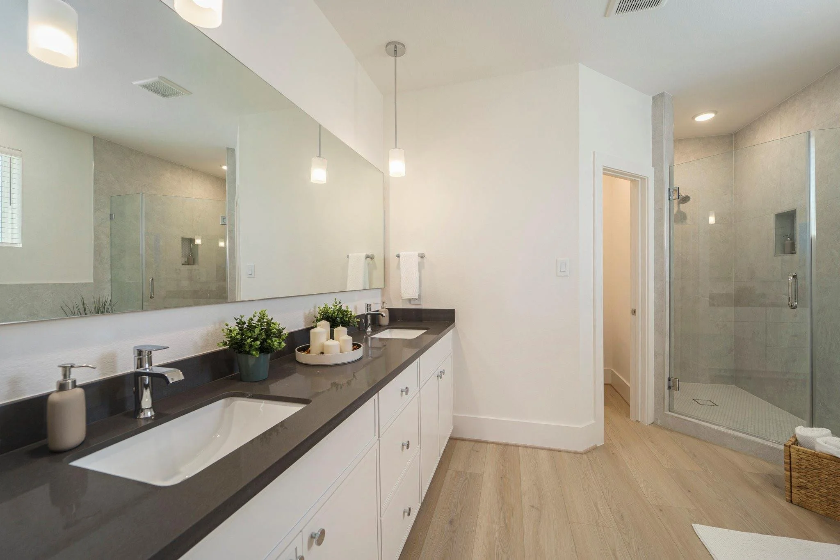
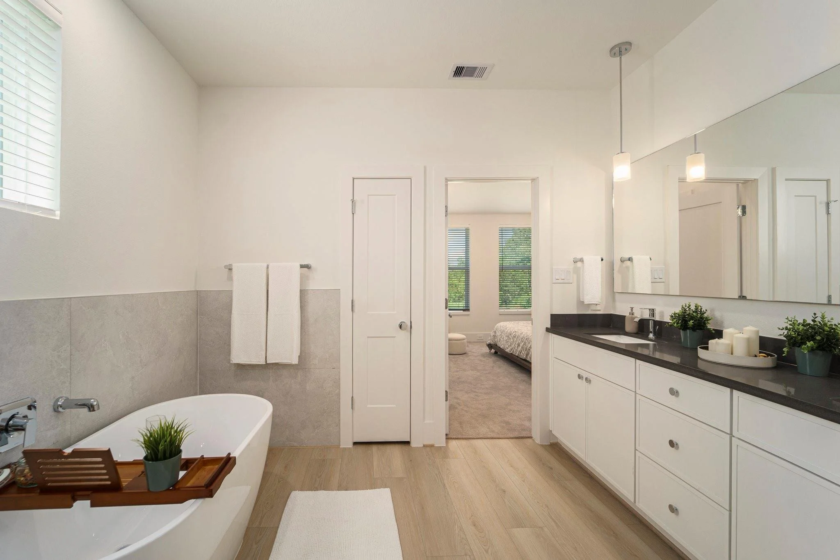
Urbatechture served as both developer and general contractor for Paul Quinn Court, a new-construction townhome community in Houston’s Highland Heights. Each home includes 3 bedrooms, 2½ bathrooms, a 2-car garage, and approximately 1,690 sq ft of living space. Designed with livability in mind, every unit features private green space, high ceilings, and refined finishes that bring quality and comfort together. These homes were designed in collaboration with the renowned international architect Antonio Rueda.
Hill Country Ranch
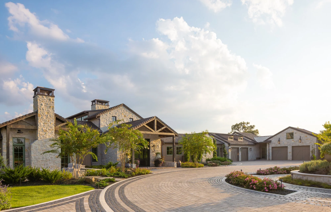

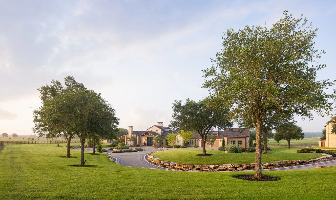

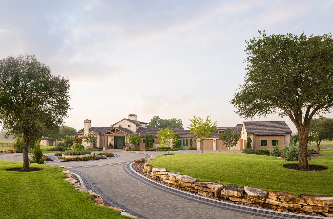
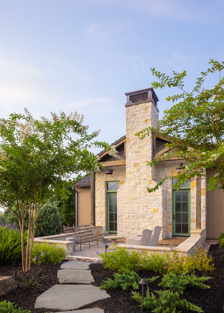








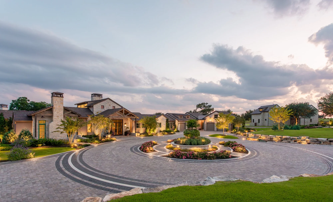




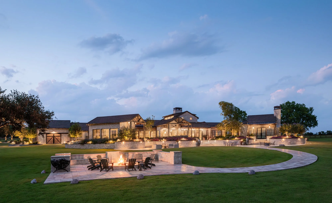
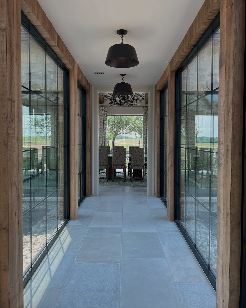
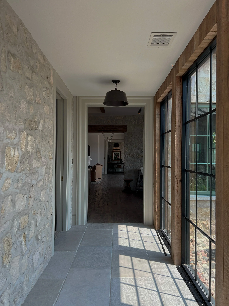
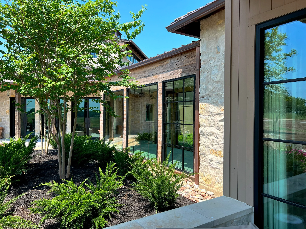
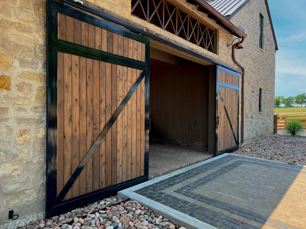
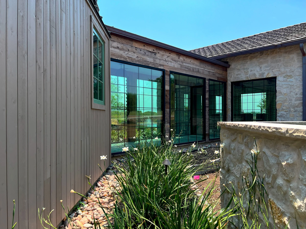
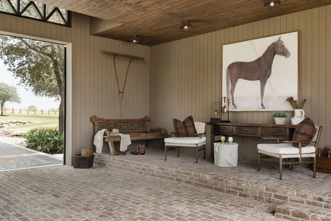
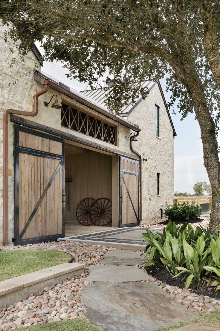
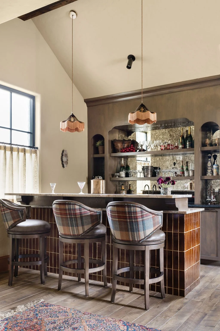
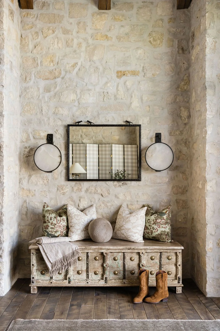
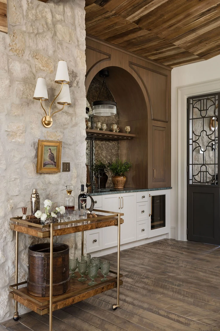
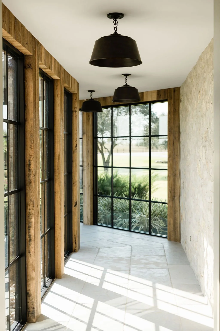
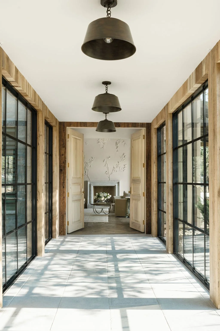
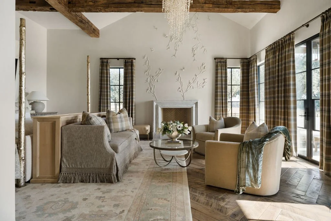
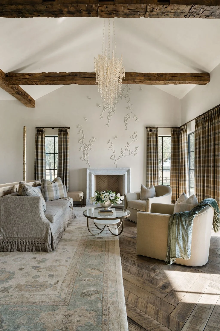
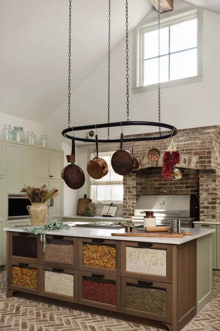
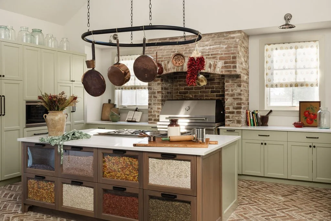
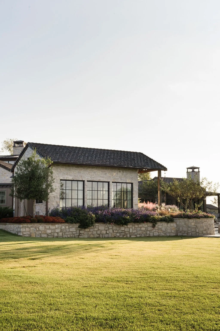
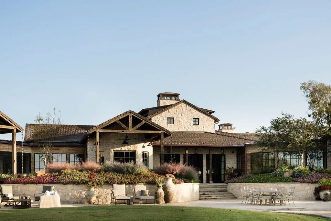
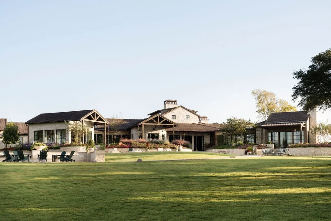
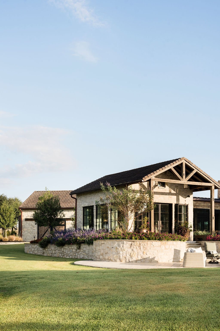
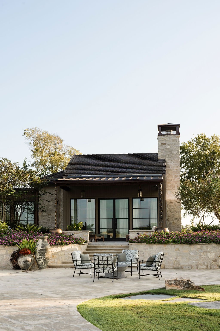
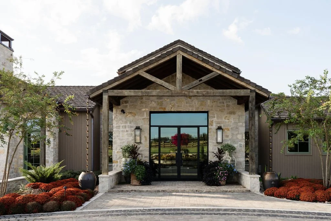
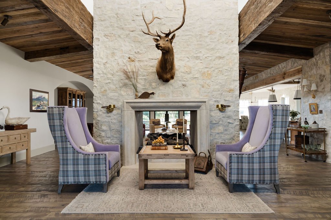
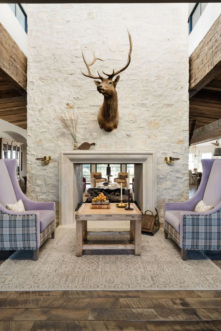
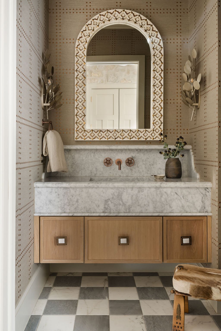
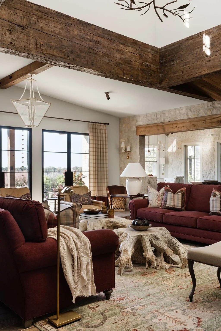
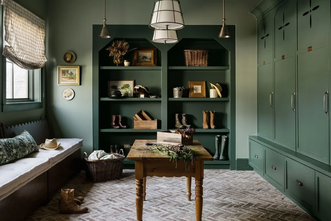
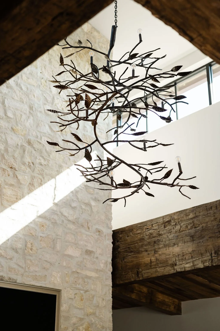
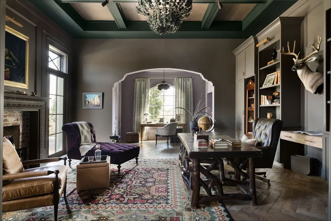
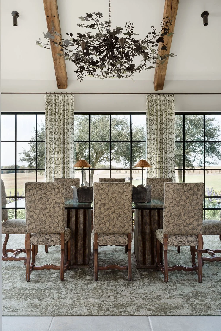
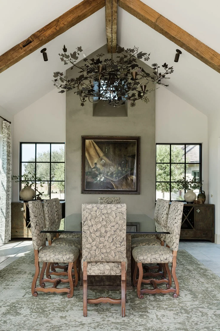
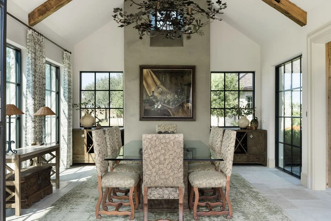
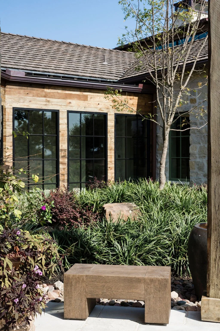
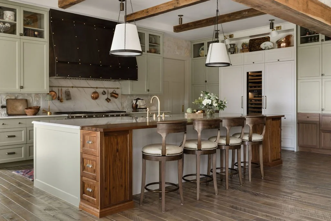
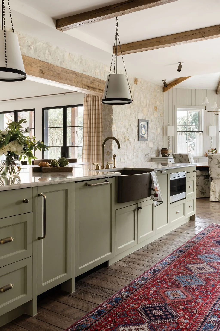
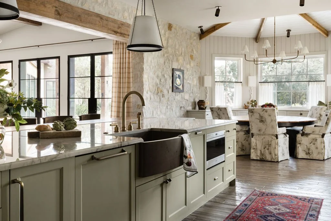
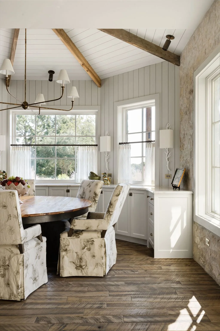
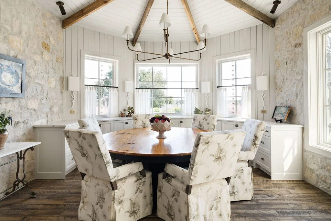
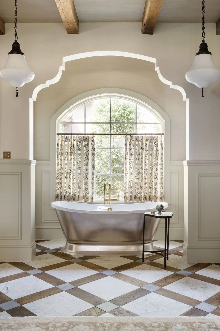
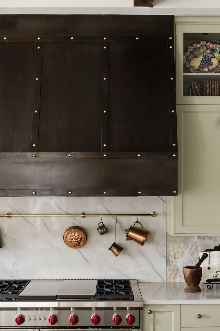
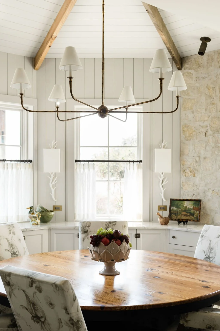
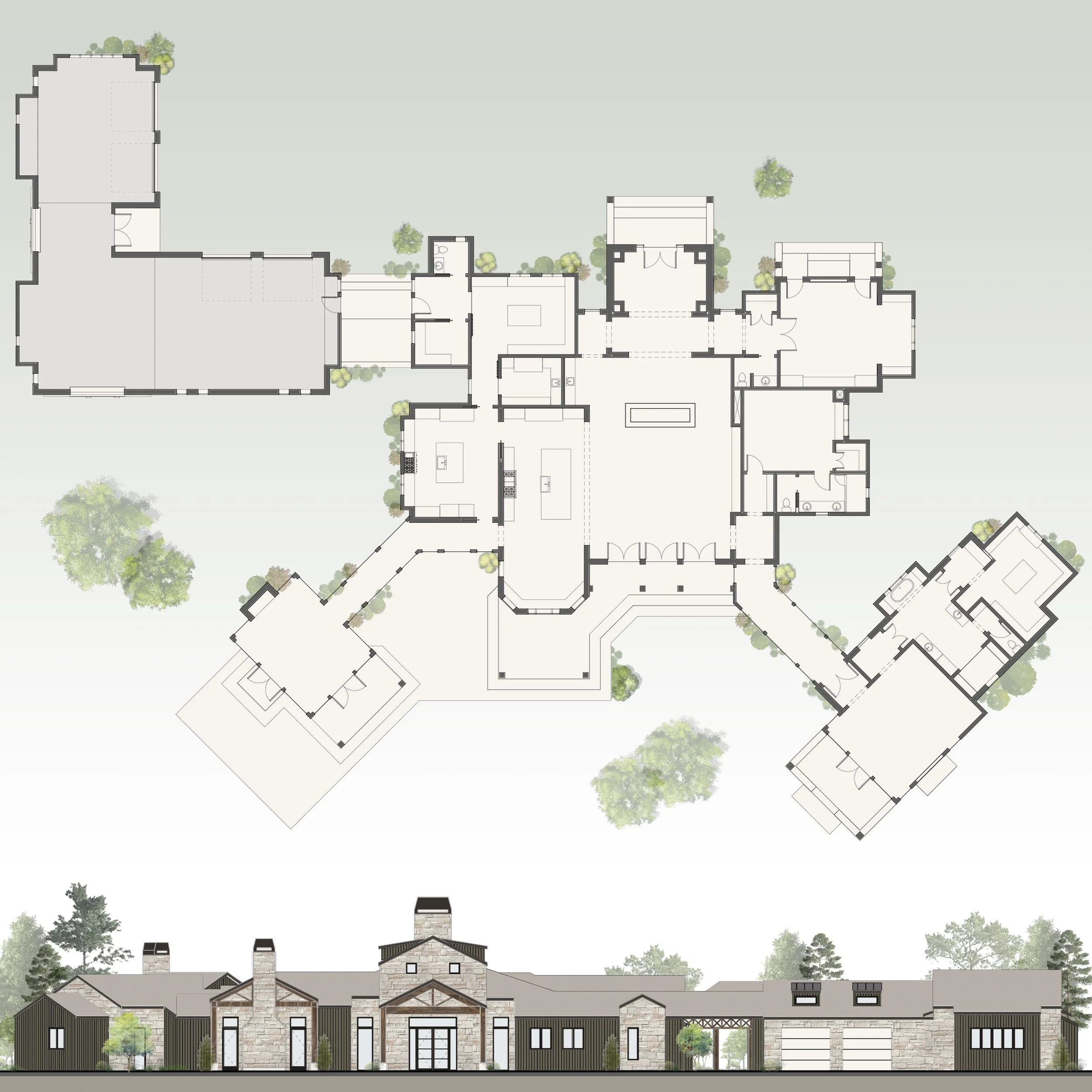
The Hill Country Ranch is a custom home in southeast Texas, designed in collaboration with Tipler. The clients’ vision for the home is to create an environment reminiscent of a Tuscan vineyard, with materials and craftsmanship that harken back to the days when a craftsman was an artist.
The home includes ample outdoor living space and views across the rolling hillsides. Each room is unique, with features such as rustic wood beams, painted shiplap, leather coffered ceilings, and solid stone interior walls making the home and every space in it tailored to the homeowners’ taste.
Photos by Madeline Harper Photography
Exterior Photography by: Sean Fleming
Lake View Circle
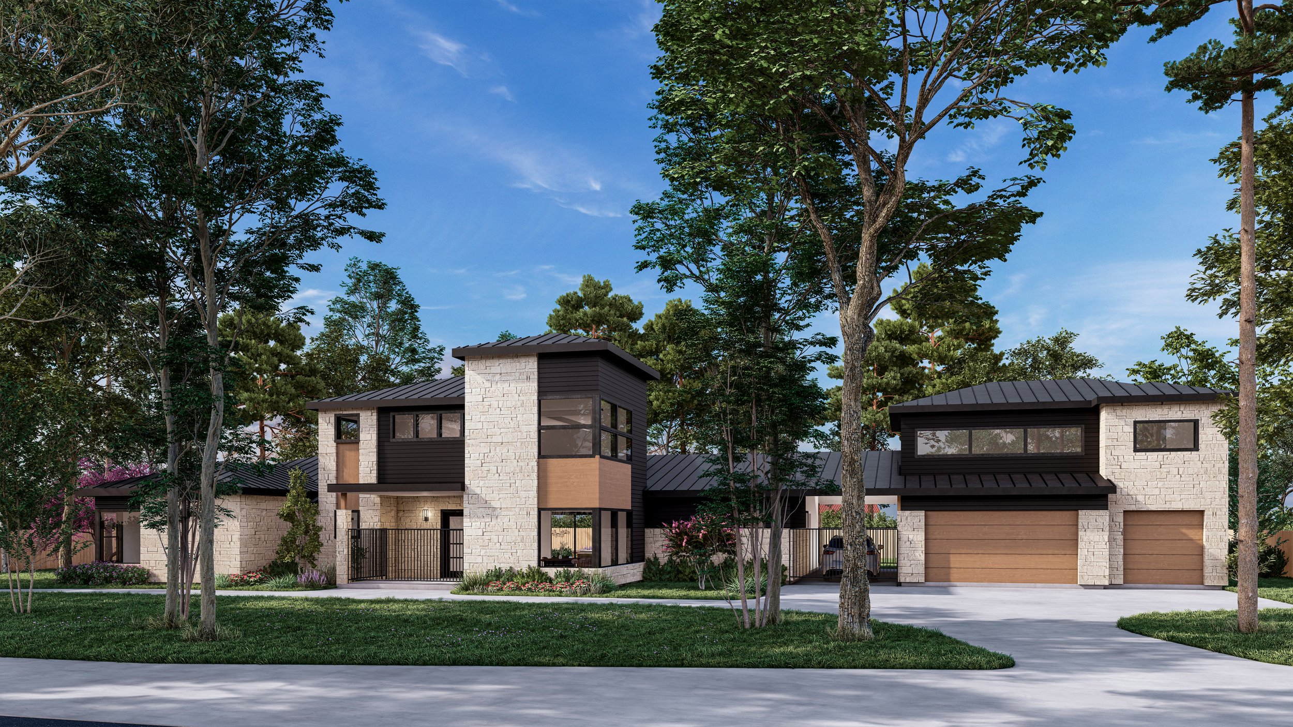
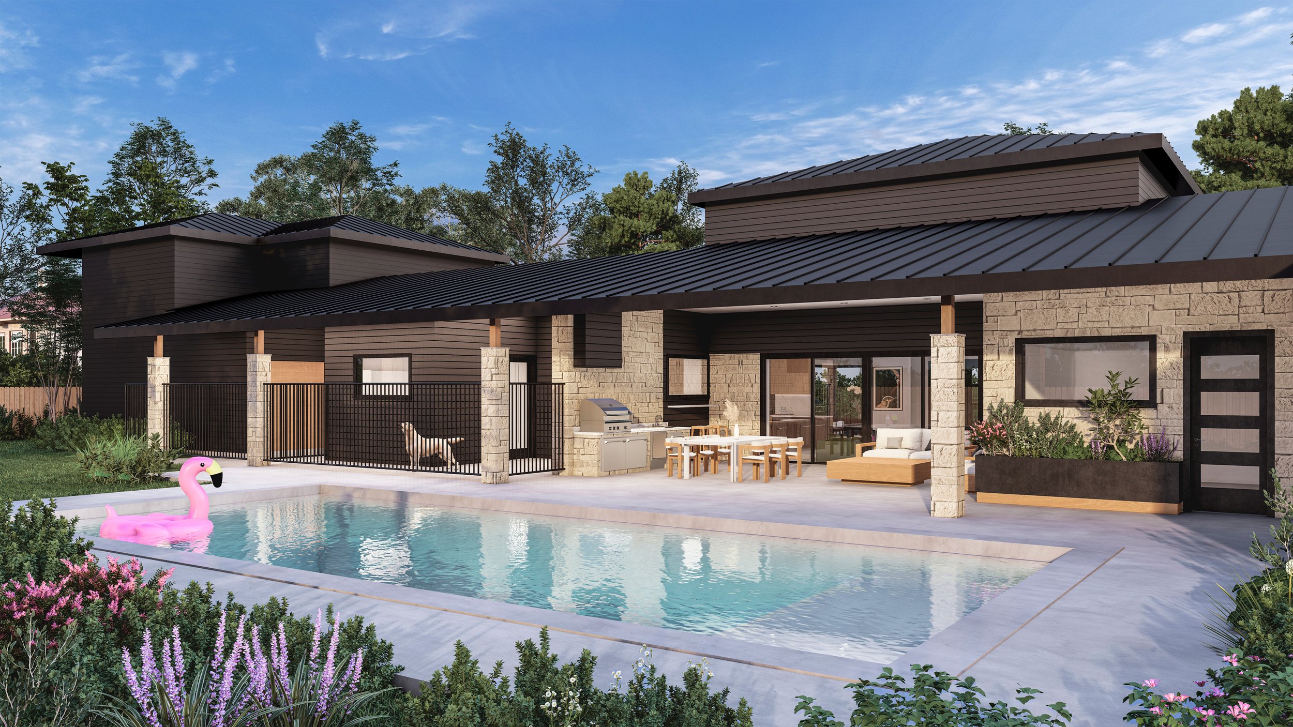
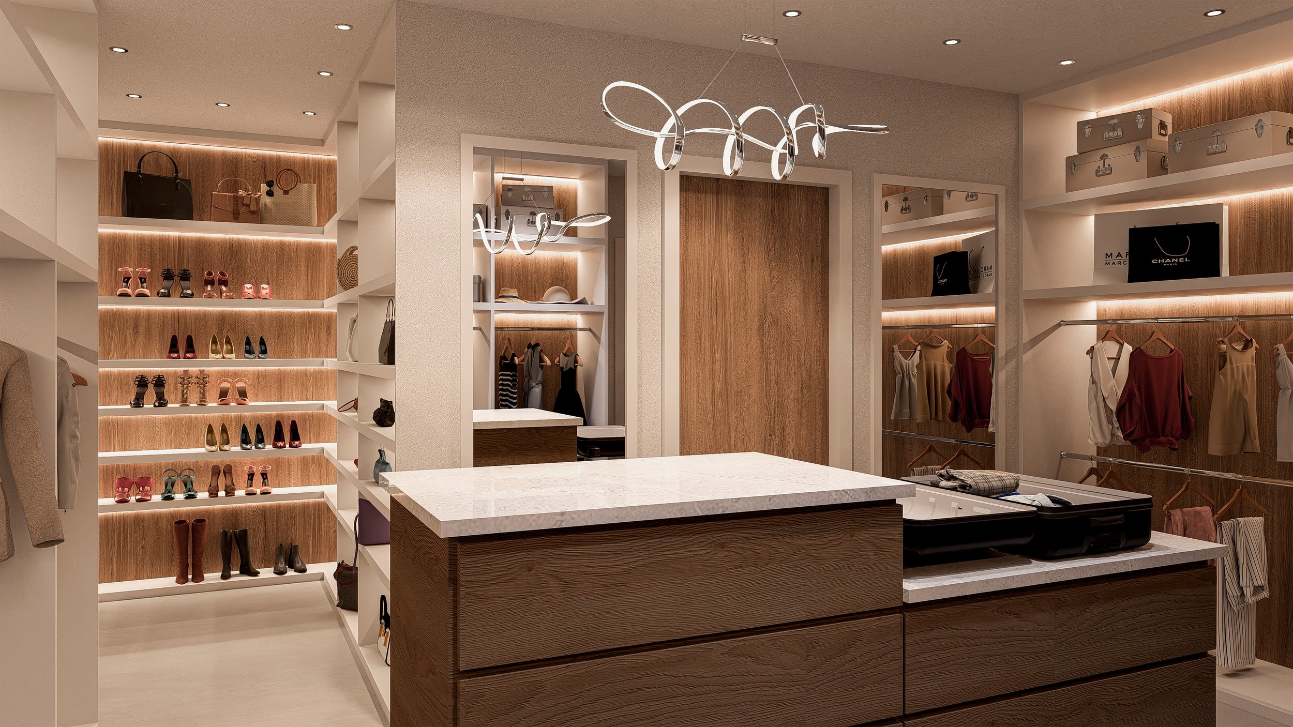
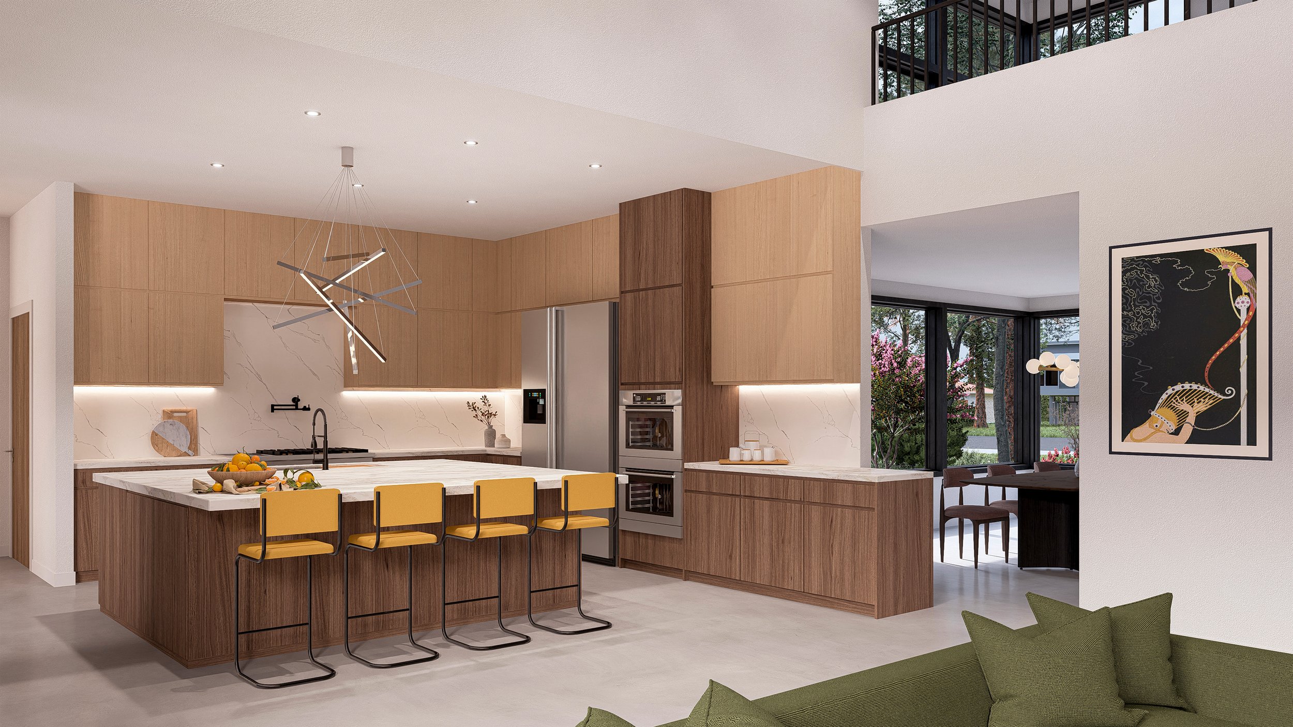
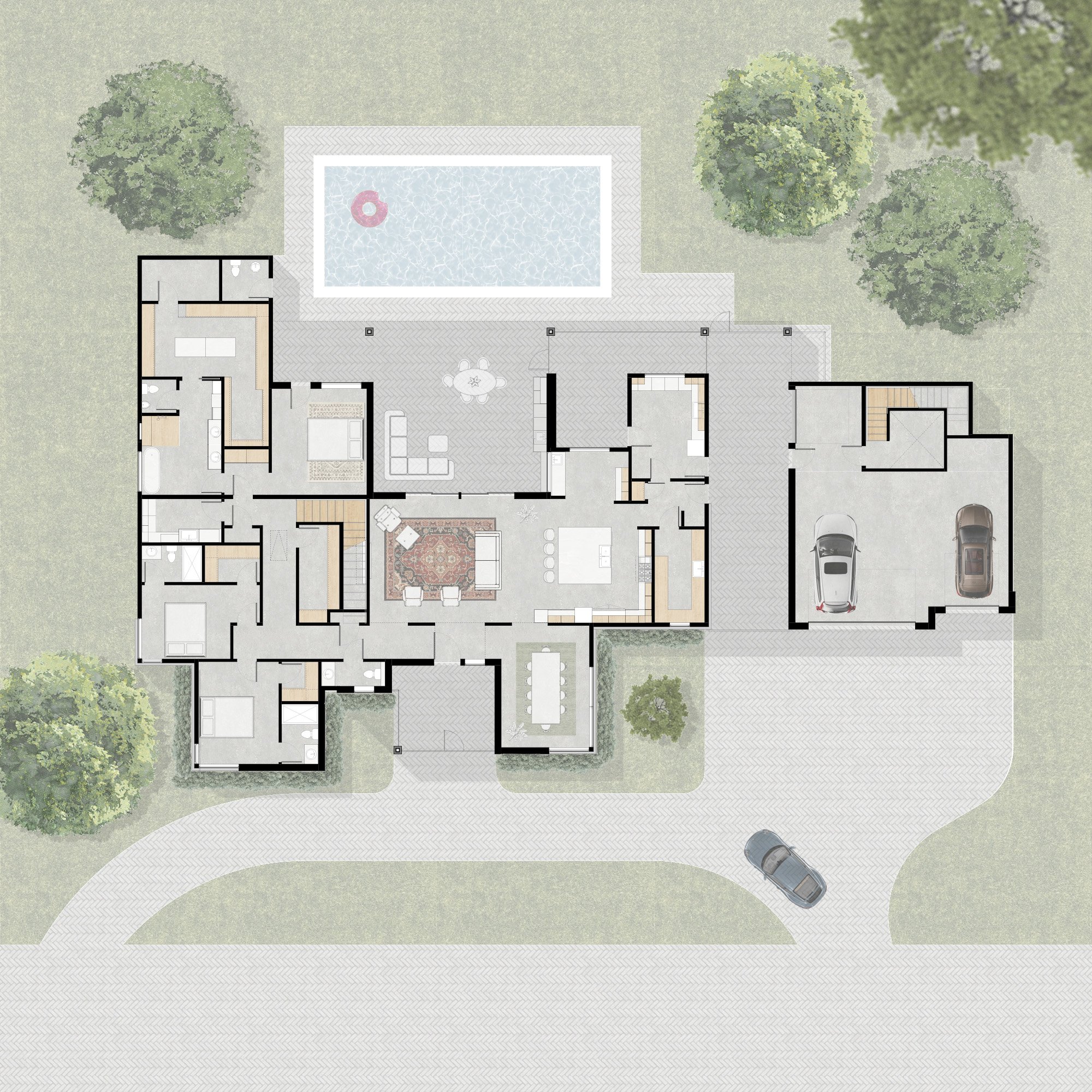
Lake View Circle is a custom home located in Montgomery, TX on the shore of Lake Conroe. This home has been designed with influences from the Modern Prairie style popularized by Frank Lloyd Wright. The open living area lets in ample light and trails off into private spaces on either side, with a mezzanine level above. The porte cochere connects the house with the three-car garage outfitted with a separate golf cart area and conditioned second level.
Riata Residence






The Riata residence is a custom home located in Magnolia, Texas. It was initially crafted through a dynamic play of adding and subtracting volumes, allowing for expansive windows that flood the interior with natural light. The design's modern aesthetic is further accentuated by cleverly concealing downspouts behind copper-colored louvers. The exterior showcases a striking combination of white stucco, glossy black Alpolic tiles, and Shou Sugi Ban wood accents in recessed areas, creating a sophisticated contrast.
Inside, the home continues its sleek, modern theme with large marble accent walls, LED fiber walls, and a neutral color palette throughout. The open-concept layout seamlessly integrates the kitchen, living, and dining areas, offering breathtaking views of the infinity pool, which appears to merge with the landscape beyond. Additional features include a media room, a gym, and a spacious 3 car garage.
Sunny Sky Residence







Sunny Sky Residence, located in Spring, TX, is a refined example of transitional architecture, seamlessly blending timeless materials with clean, modern lines. The façade showcases a balanced composition of brick and stucco, accented by natural wood lintels, contemporary wood box elements, and brick corbel detailing on the gables. Throughout the home, curved design elements, including elegant arches and softened transitions, create a cohesive and sophisticated architectural language that connects every space with intention.
The interior layout is designed for both comfort and functionality, featuring a 16-foot-tall living room anchored by a sculptural fireplace and a gracefully curved staircase wrapping around it. The kitchen is defined by a vaulted ceiling and a dramatic arched accent wall that conceals the vent hood, set against a brick feature wall with a large arched window that draws in natural light and extends the material palette from outside to in. Thoughtfully designed amenities, including a wine room, gym, game room, and expansive outdoor living area with pool and summer kitchen, enhance the life style and entertainment appeal. The master suite offers a spa-like retreat with arched framing around the tub, dual closets, and a built-in laundry station. Additional features include a private in-law suite, three-car garage, and a second-floor kids’ wing complete with a reading nook and laundry chute, each detail crafted to elevate everyday living with elegance, comfort, and timeless style.
Paradise Isle Residence
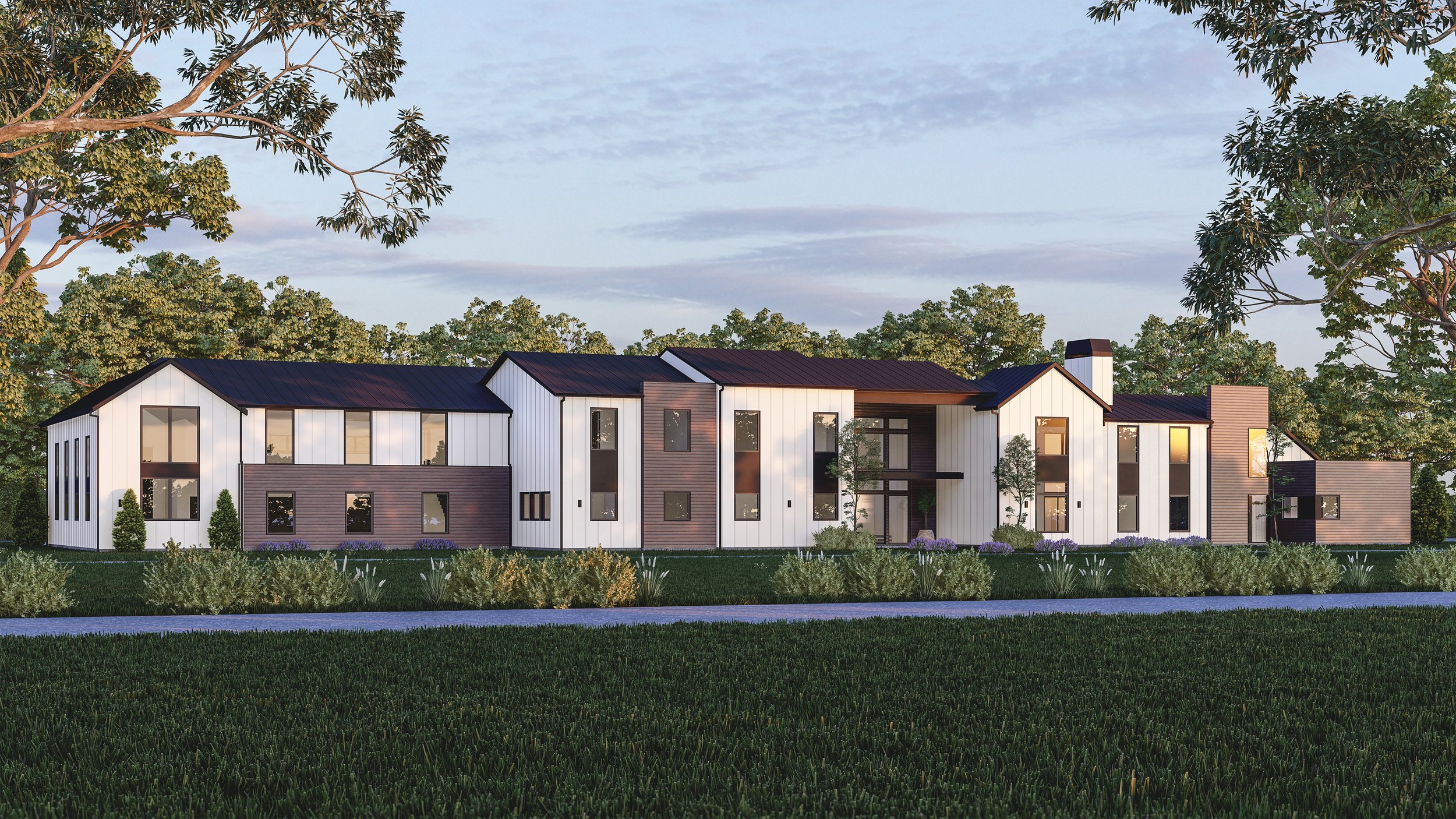
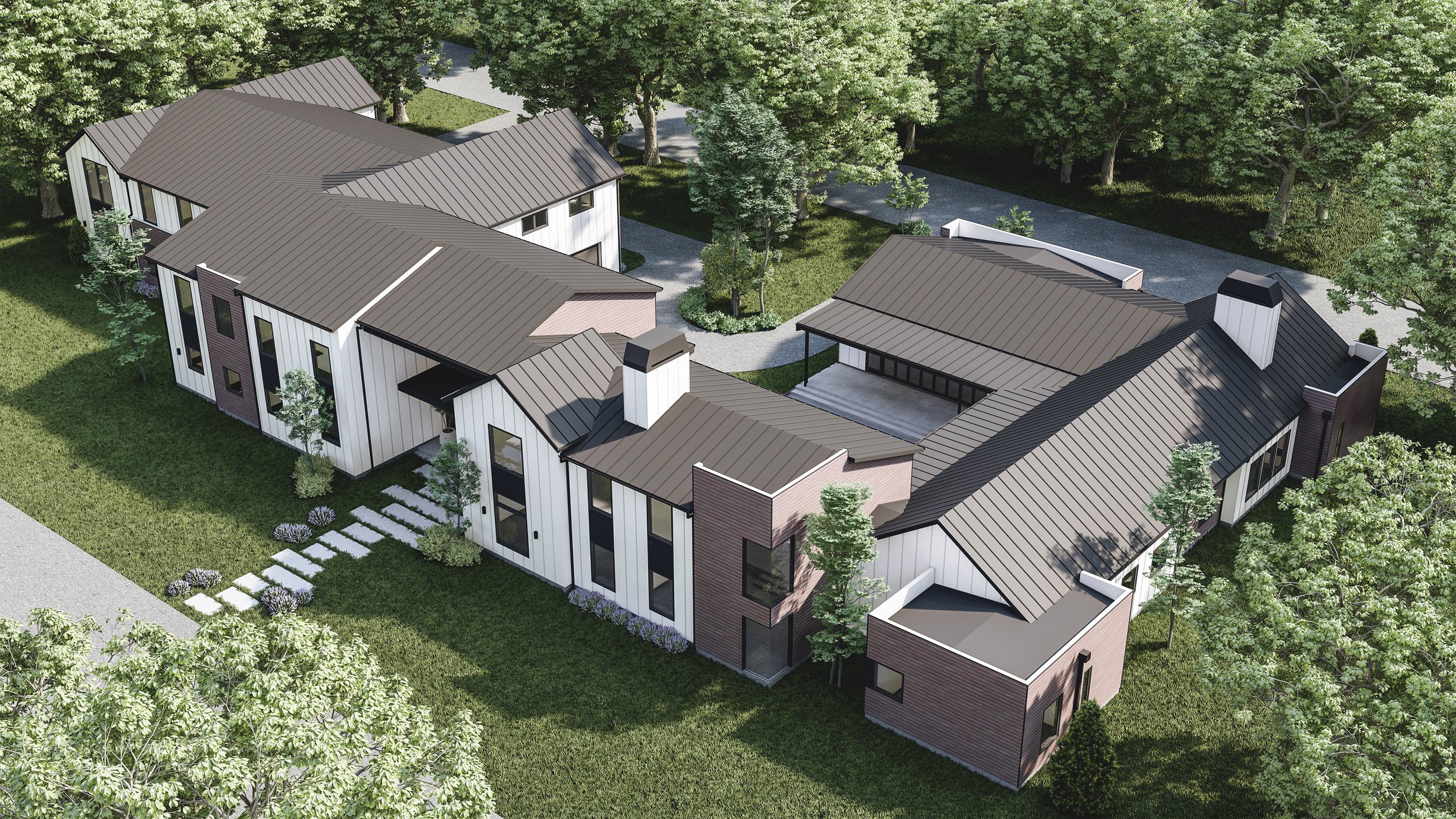
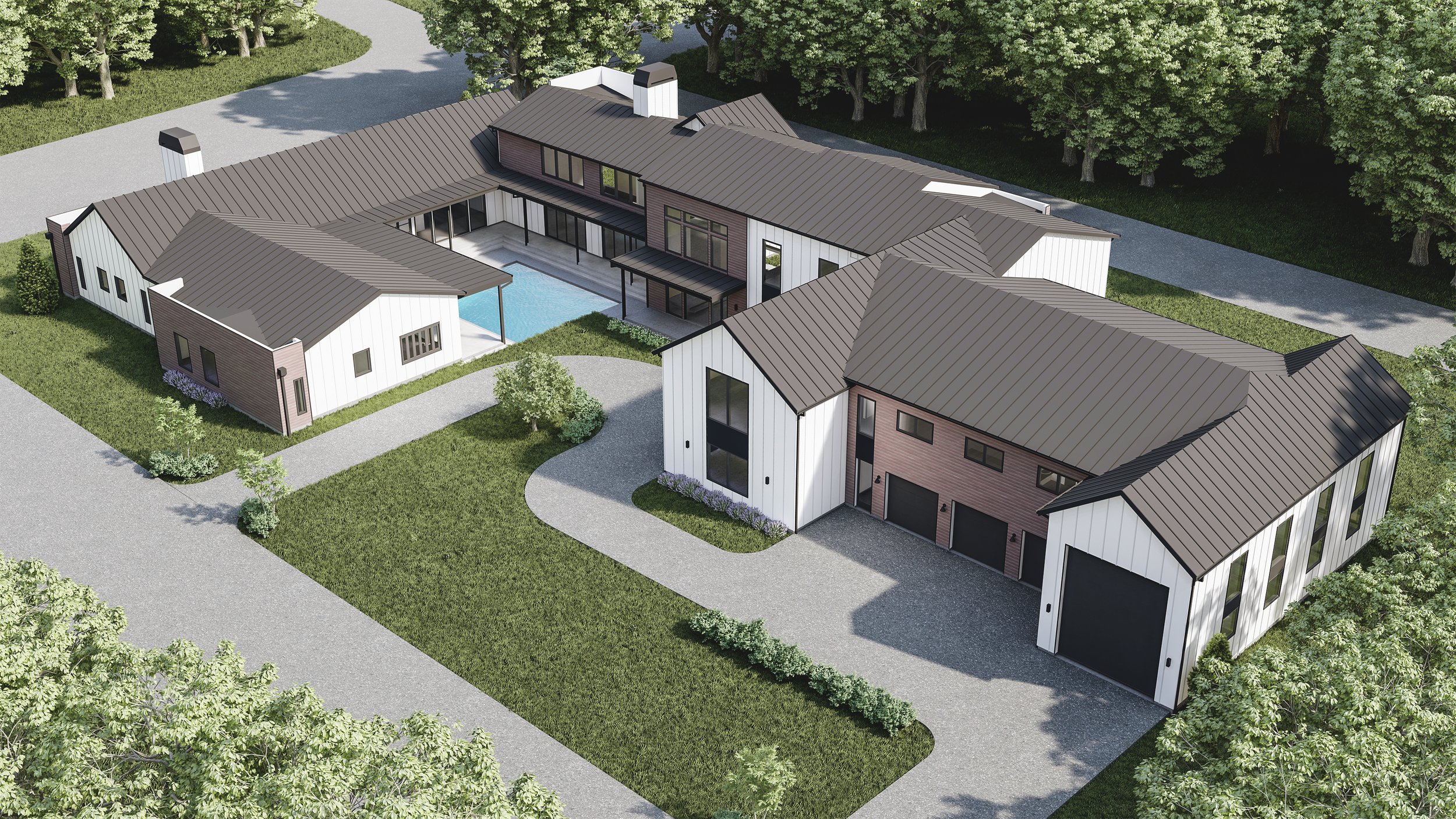
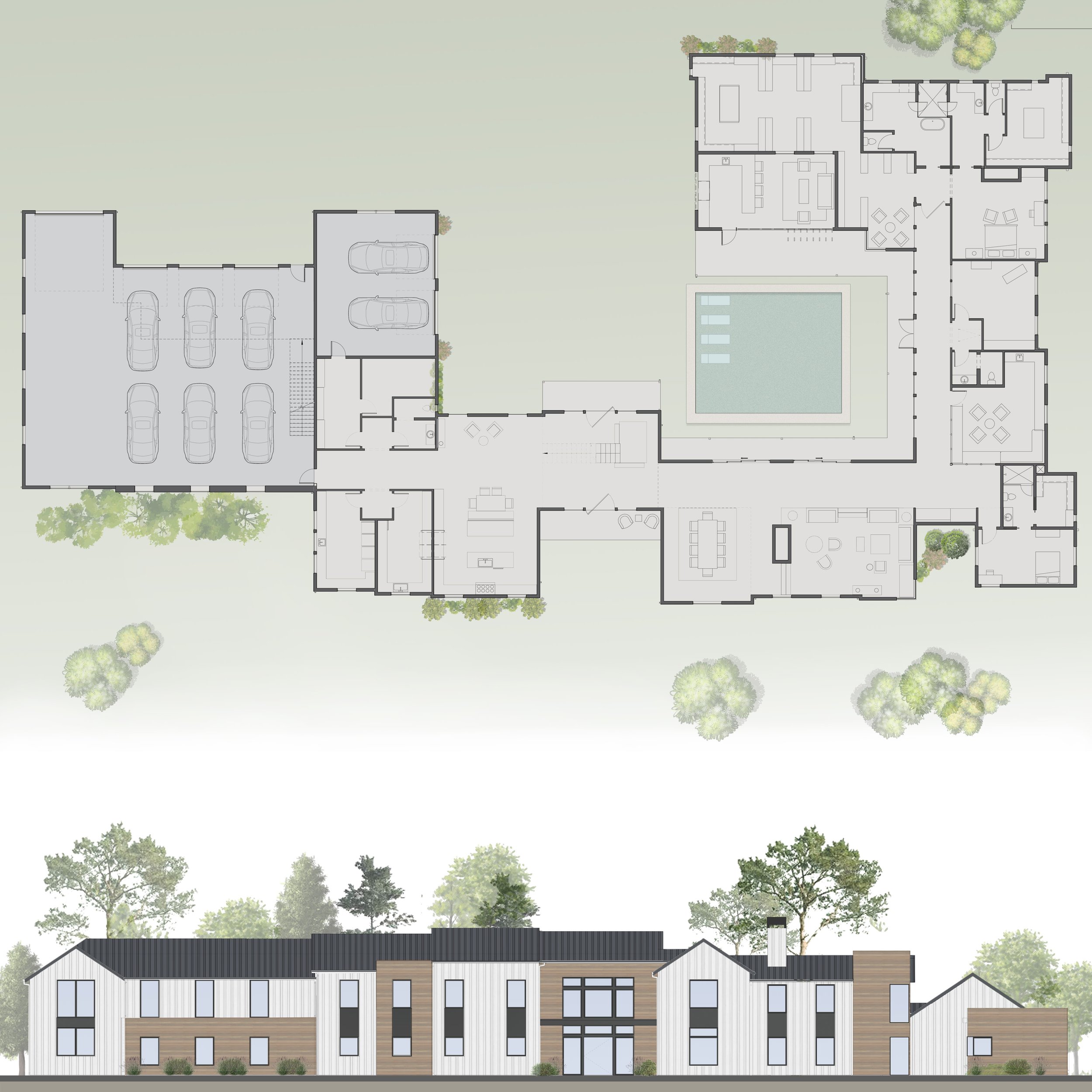
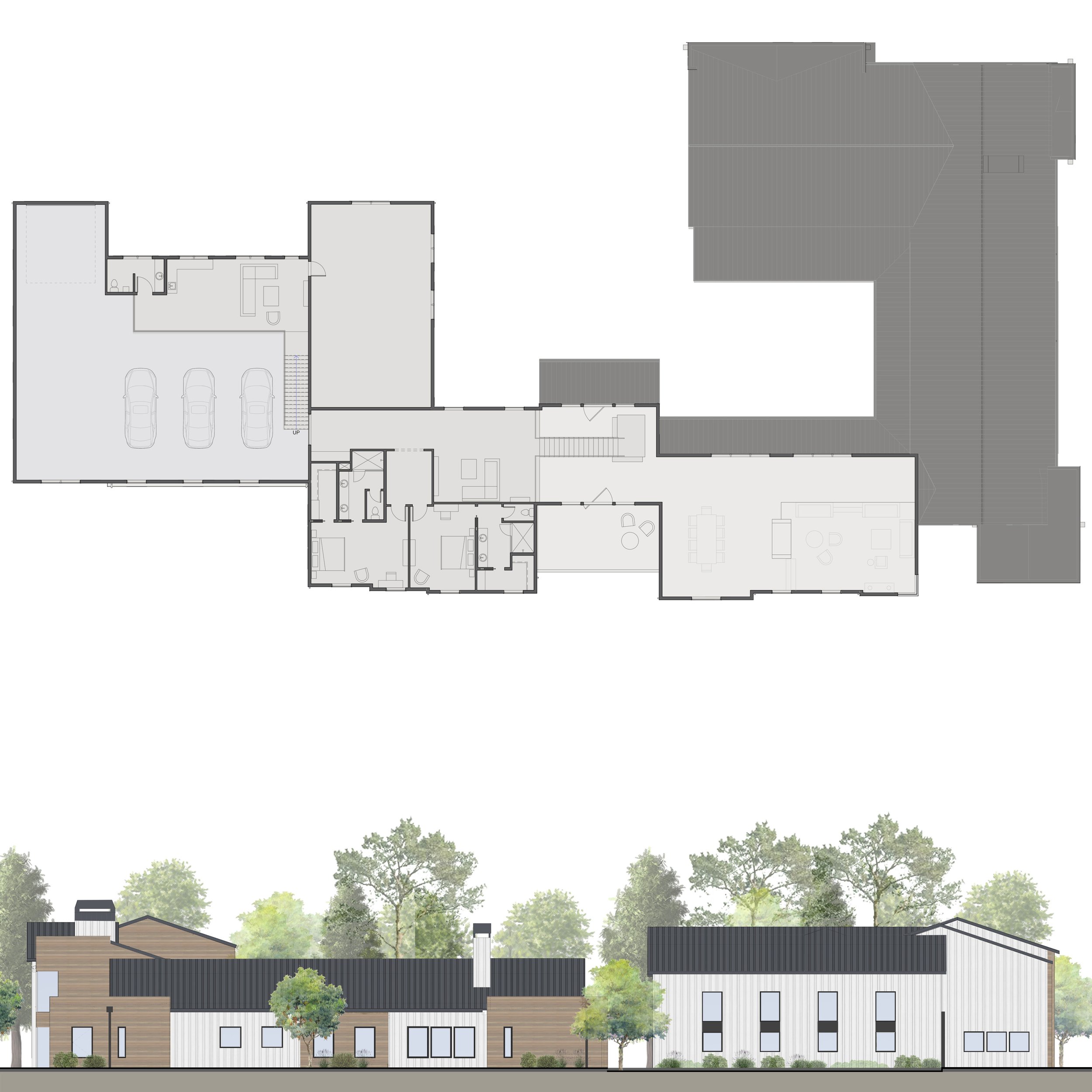
The Paradise Isle Residence is a custom home located in Pine Island, an exclusive gated community in Woodforest. The entry into the home will be through a large glass pivot door, which opens into a two-story foyer space and an incredible steel staircase with floating wood treads. The home is designed around a central courtyard and pool area, with glass wall systems that can be retracted to provide an unobstructed connection between the dining room, living room, and the exterior living and pool areas. Opposite the pool from the dining/living areas is an outdoor kitchen and bar area for entertaining and serving guests. The home will feature a magnificent closet with a hand-bag display room that features several rows of floor-to-ceiling shelves for displaying purses, and the shelves will connect overhead to create walls of purses to process through. Amidst the purses will be nestled a posh sitting area with a butt-glass corner window that overlooks the pool. The home will feature a man-cave like no other. A fully air-conditioned eight-car garage will be home to a collection of the finest vehicles, with a second-level loft overlooking the cars below will make this space the envy of any car enthusiast.
Bighorn Residence
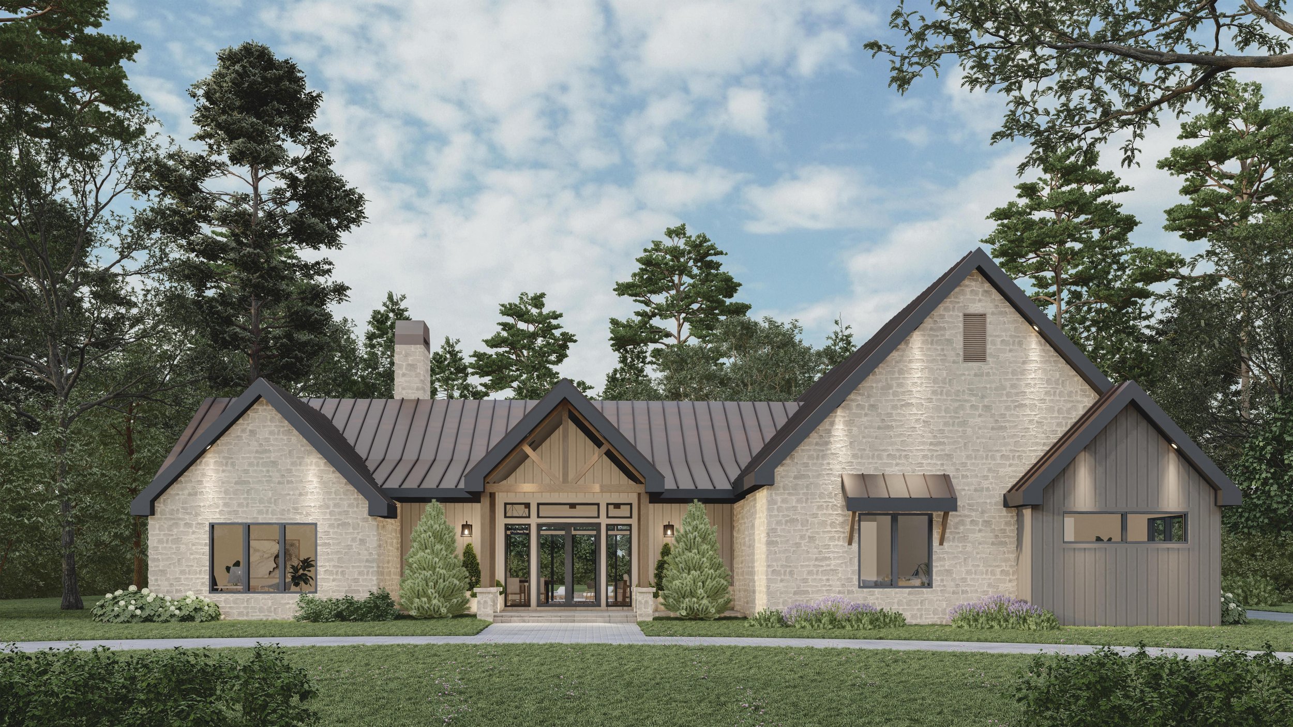
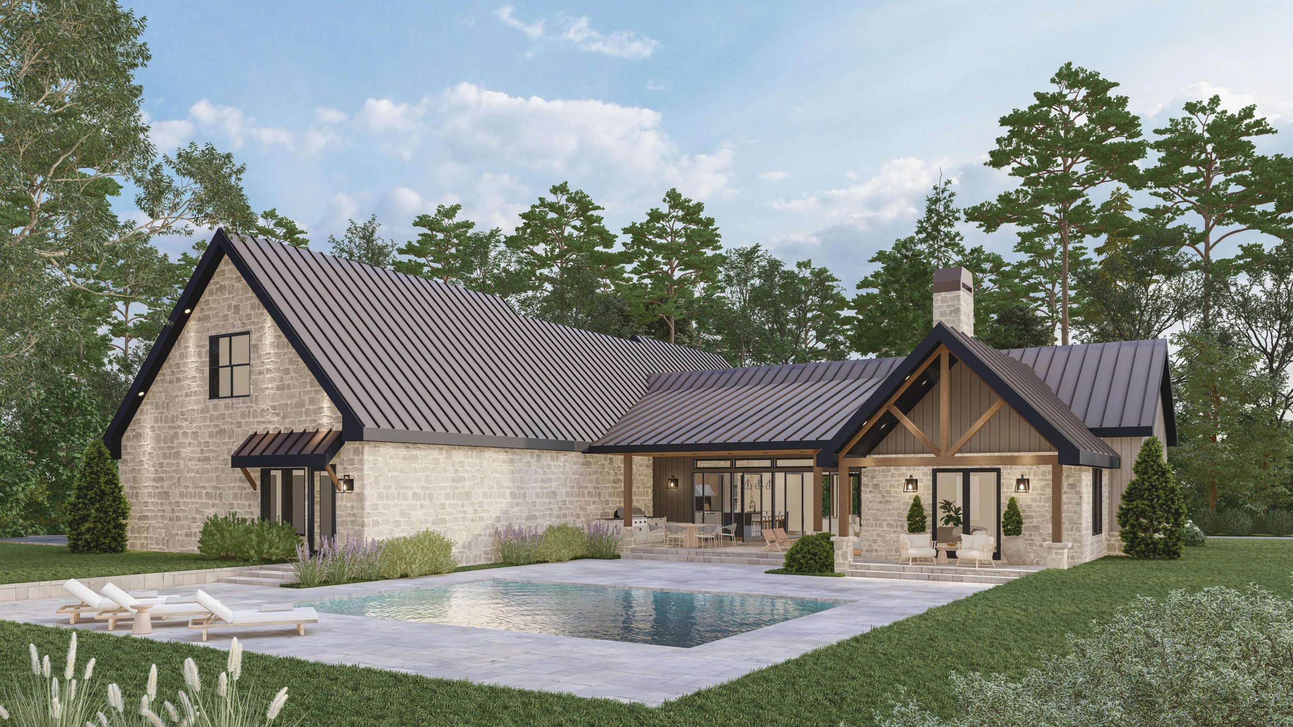
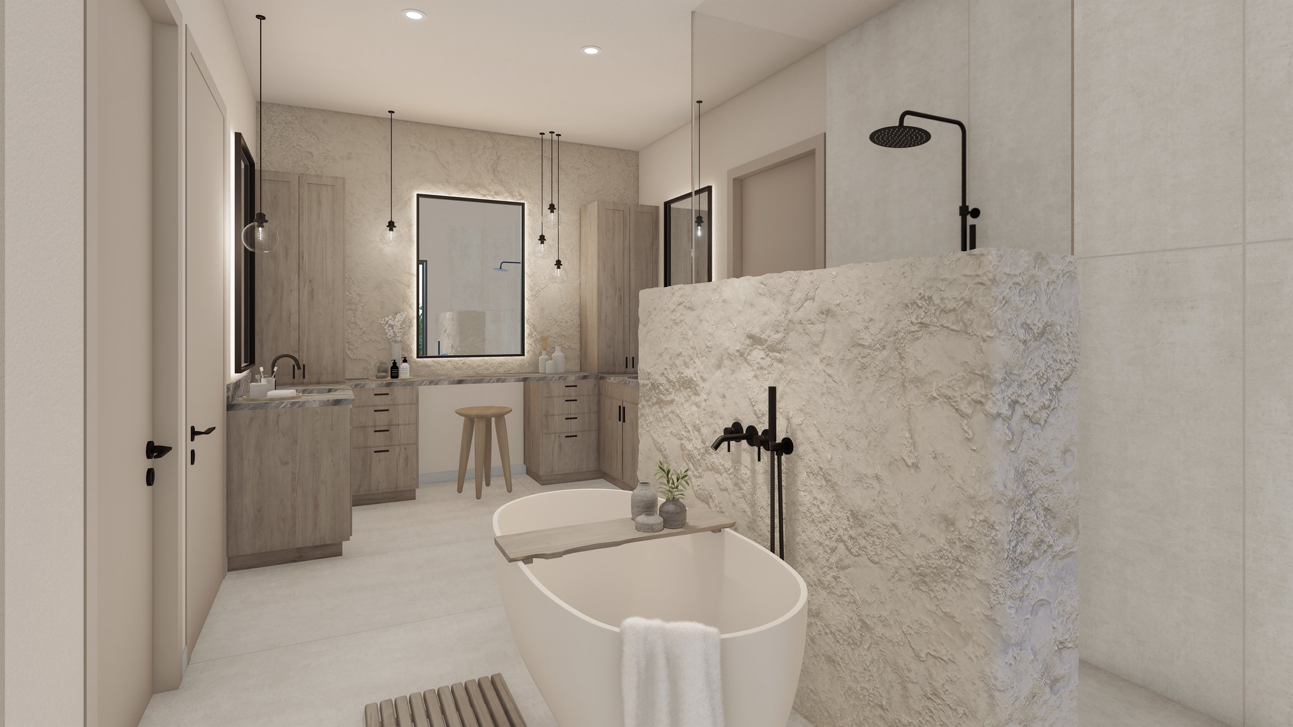
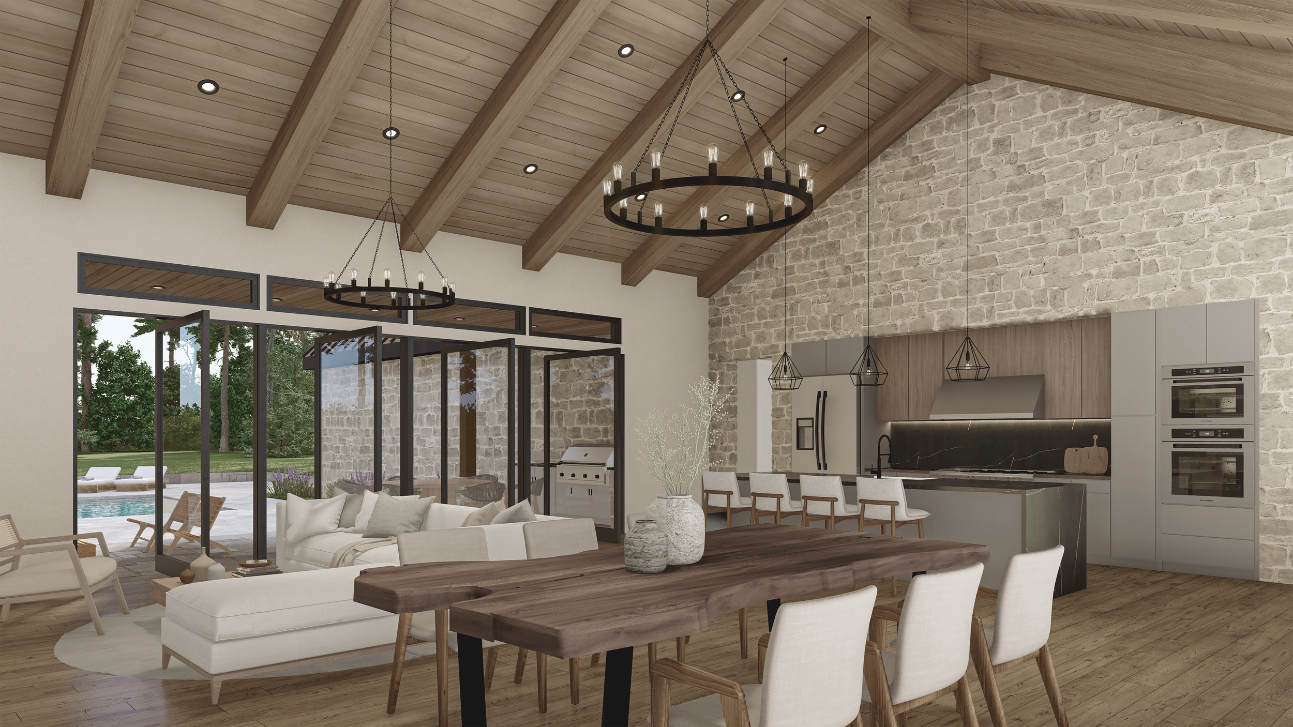

The Bighorn Residence is located in Texas Grand Ranch in Walker County, Texas. The homeowner acted as the General Contractor for the project. The Residence is a stunning embodiment of timeless charm and modern functionality. The exterior seamlessly integrates traditional farmstead elements, such as light stone and wood truss details, with sleek black metal accents for a touch of contemporary flair. Inside, the fusion of modern minimalism and farmhouse warmth is evident in the open spaces filled with abundant natural light. The central living area, featuring a cathedral ceiling with wooden beams, serves as the heart of the home, branching into wings that house bedrooms and private spaces. The design thoughtfully extends the exterior materials into the interior, creating a neutral backdrop that complements the natural surroundings. The central living space is embraced by tall windows and pivot doors, connecting seamlessly to the outdoor with a pool and backyard views. This modern farmhouse is a testament to the successful integration of traditional and modern elements, offering a timeless yet innovative living experience.
St. Ann's Court
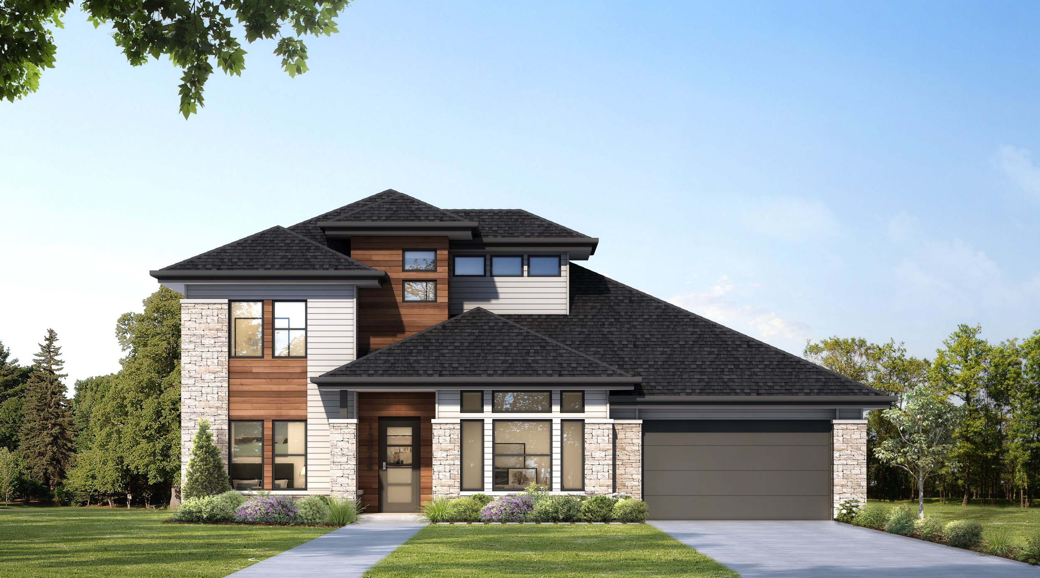
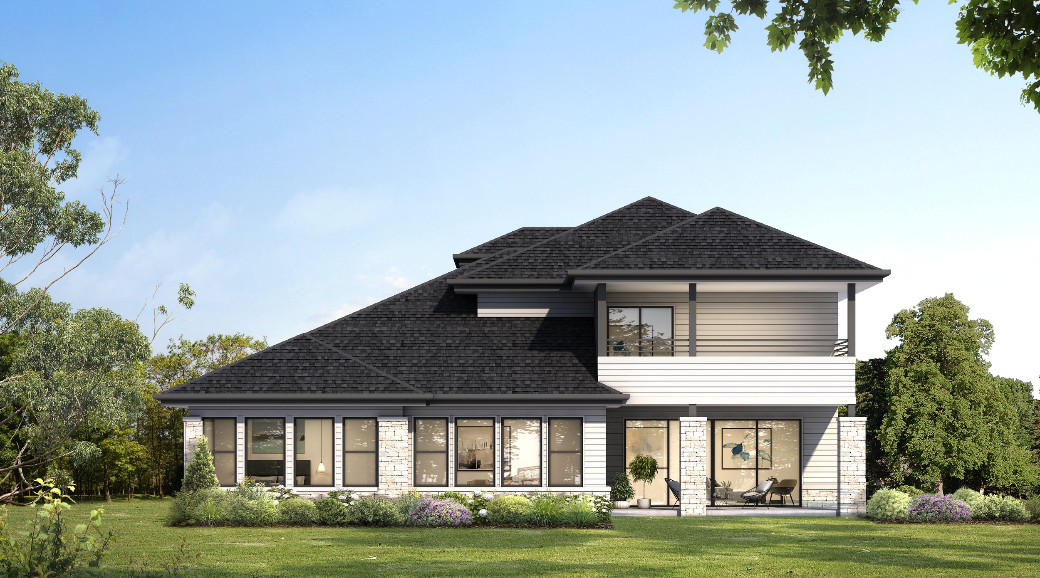
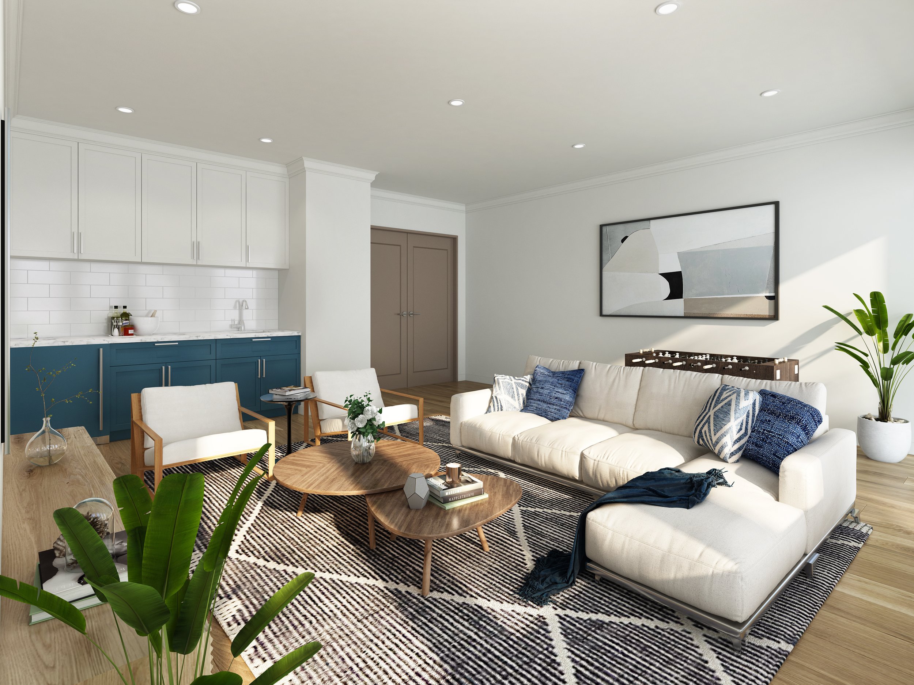
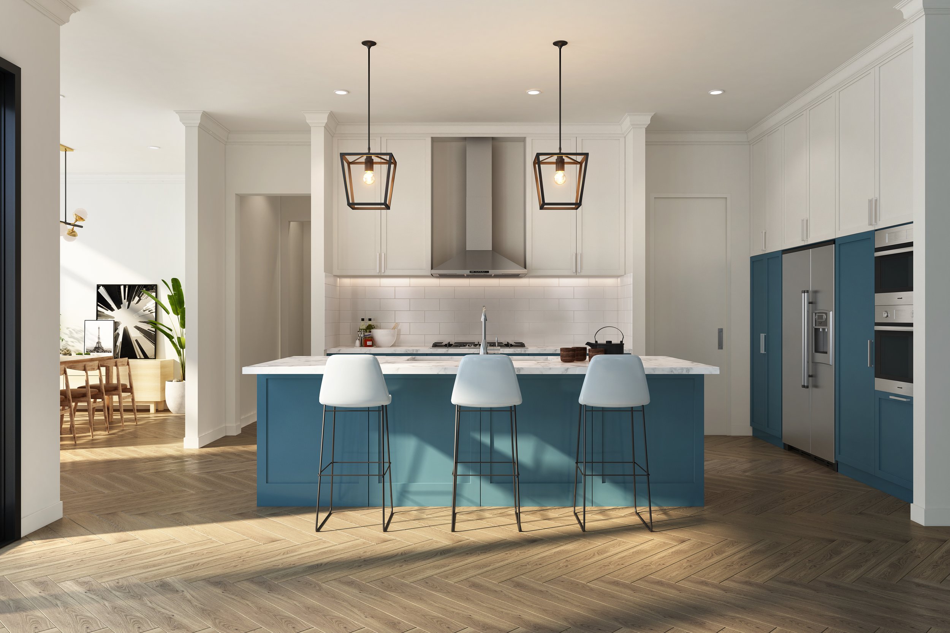
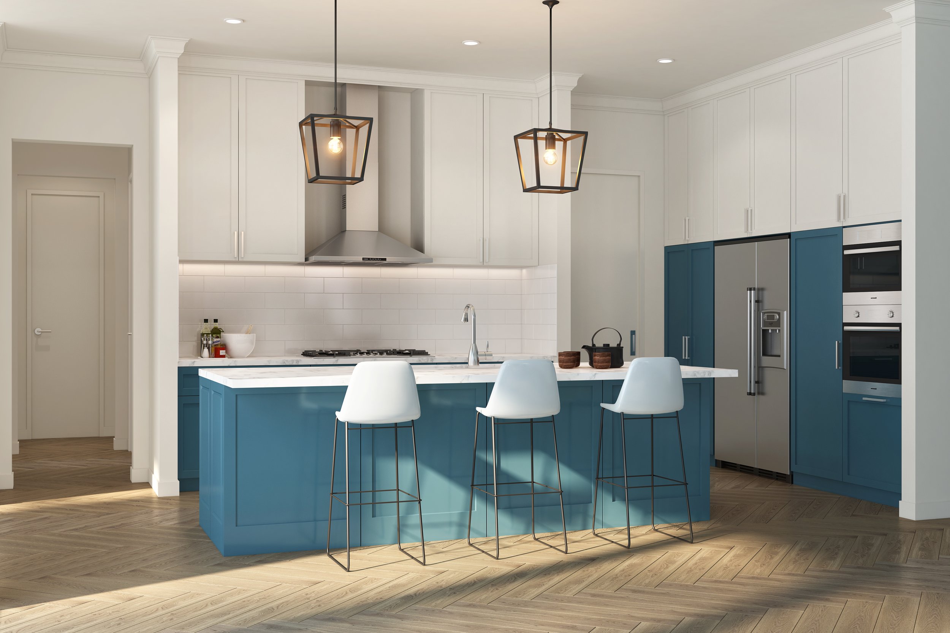
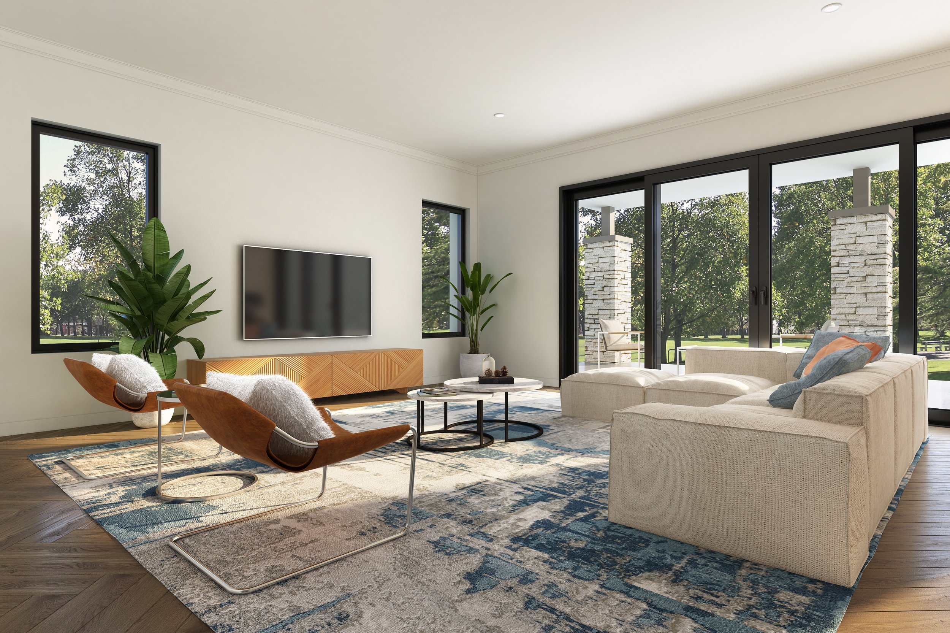
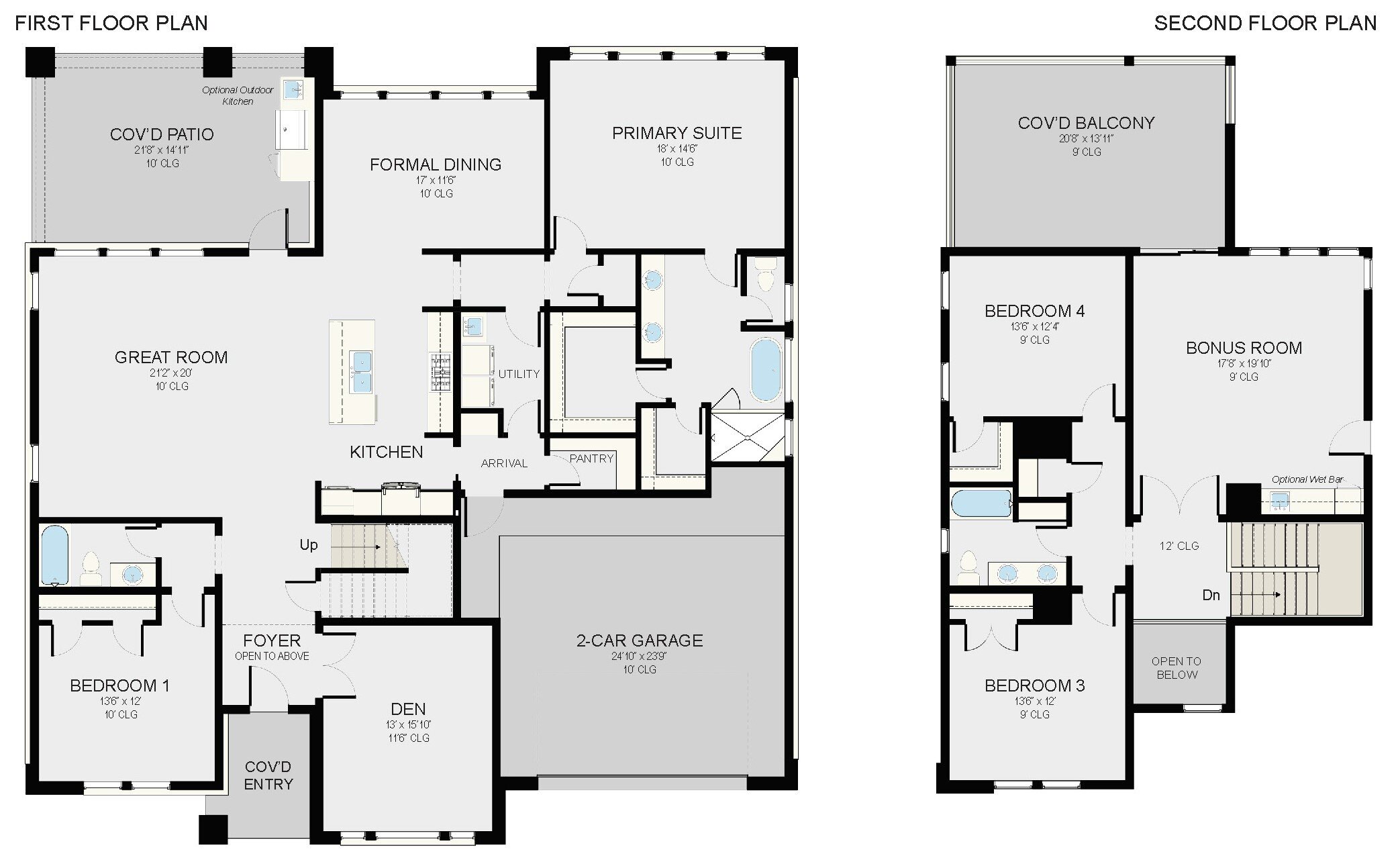
St. Ann’s Court is a two story single family home in Conroe, TX located on a canal in the gated community of The French Quarter. The four bedroom home features a primary suite and one of the secondary bedrooms on the first floor with the remaining bedrooms on the second floor. The second floor also includes a large bonus room with a spacious covered balcony. Spacious living space and kitchen have a direct access to a covered outdoor kitchen/patio. The home has been designed to provide optimal views to Lake Conroe from the first floor living space, the primary suite, and the second floor covered balcony. This speculative home is currently for sale, with the availability to customize the fixtures and finishes. Moment Architects is an architecture firm serving the Conroe TX, as well as the greater Houston area.
Please contact Ann Tran with Luminous Custom Homes for more information: anntran@luminous-dg.com or (832) 858-9888
Rosedown Circle Remodel

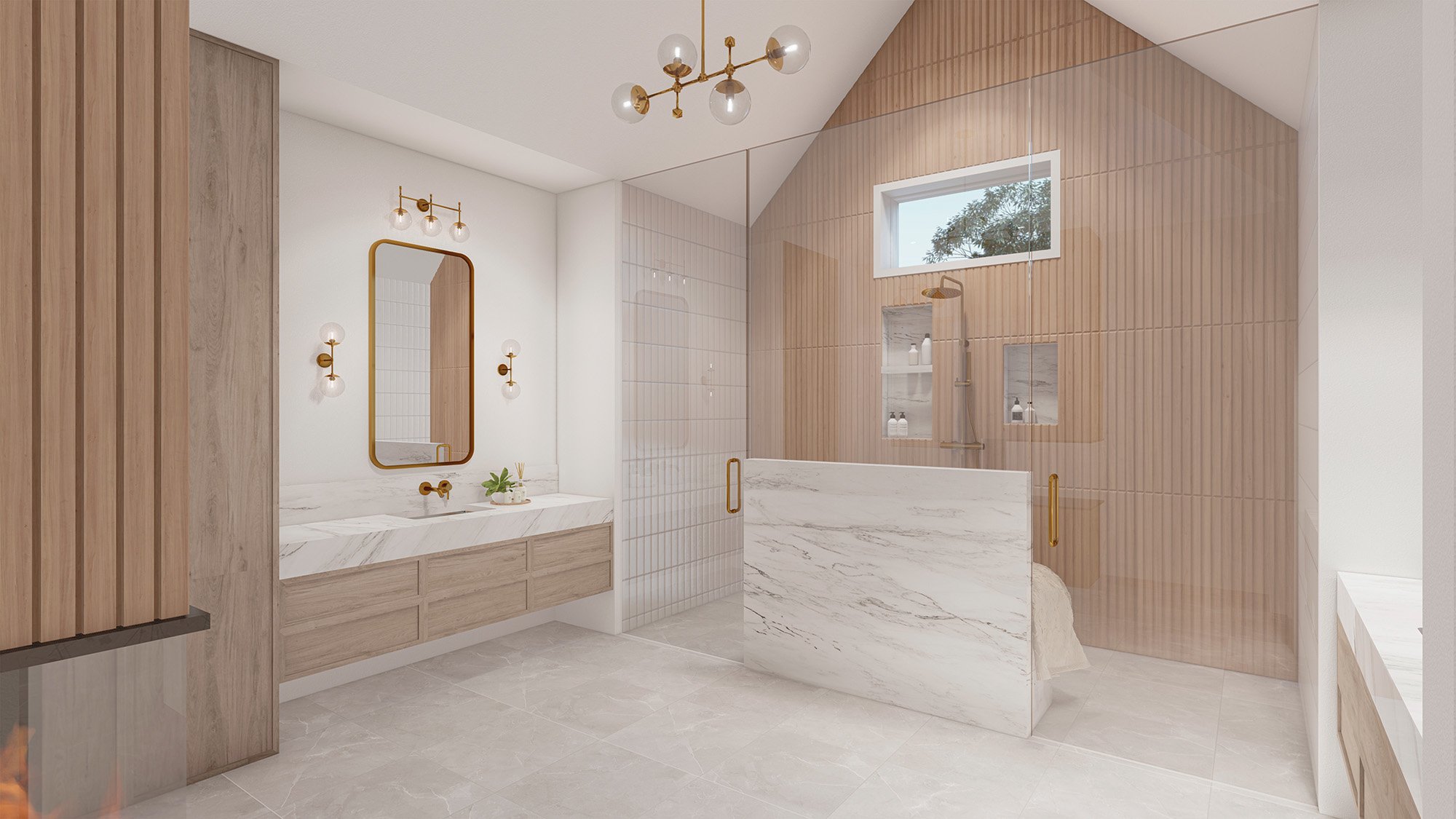
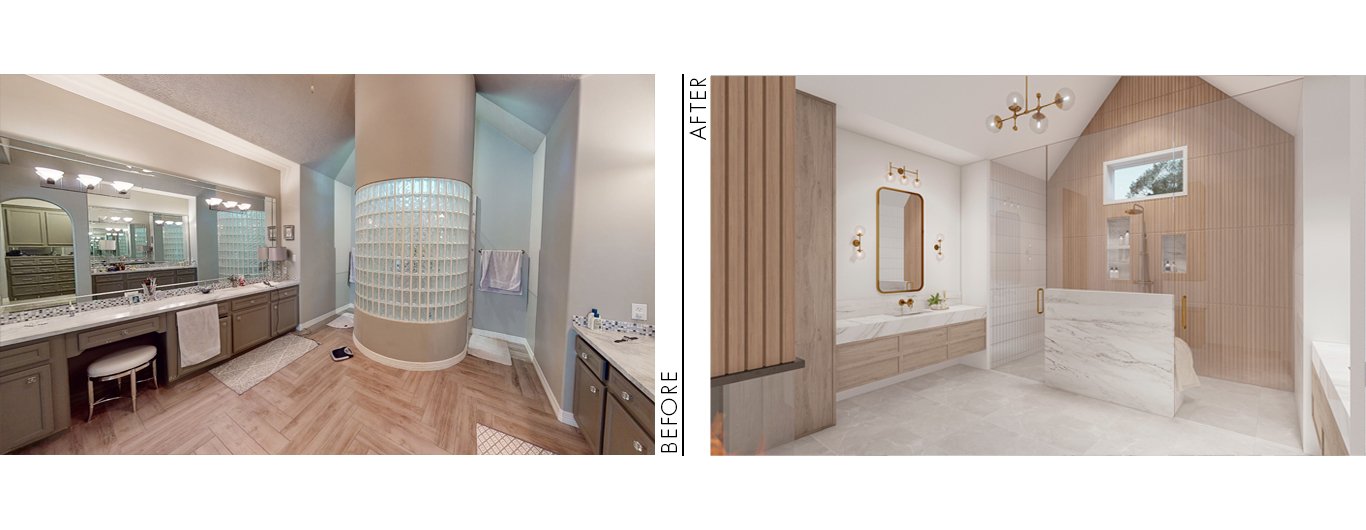
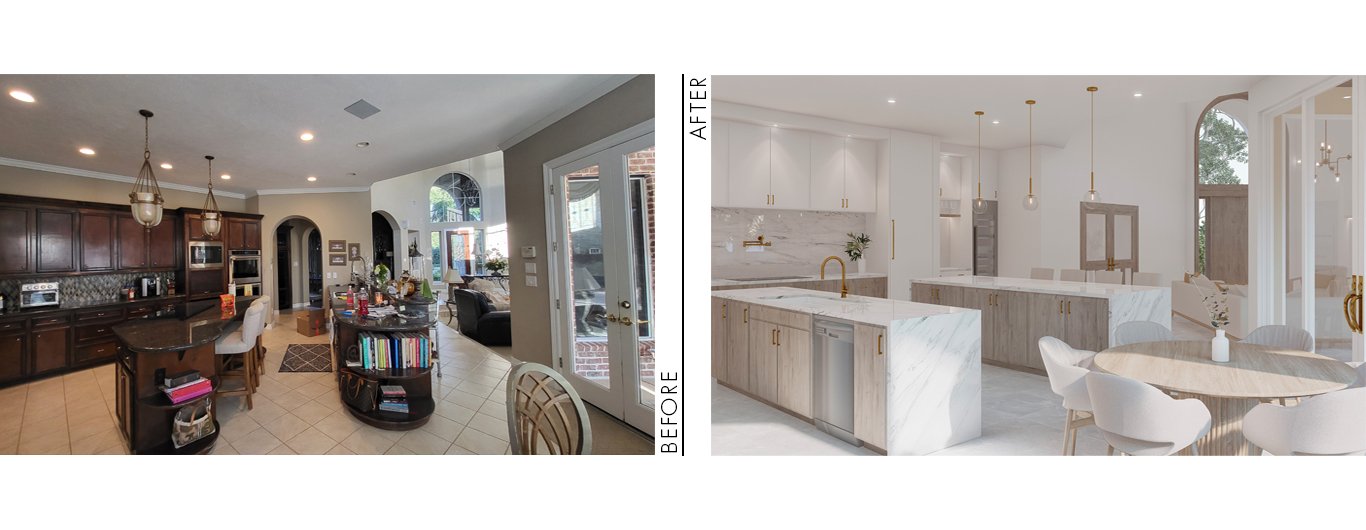
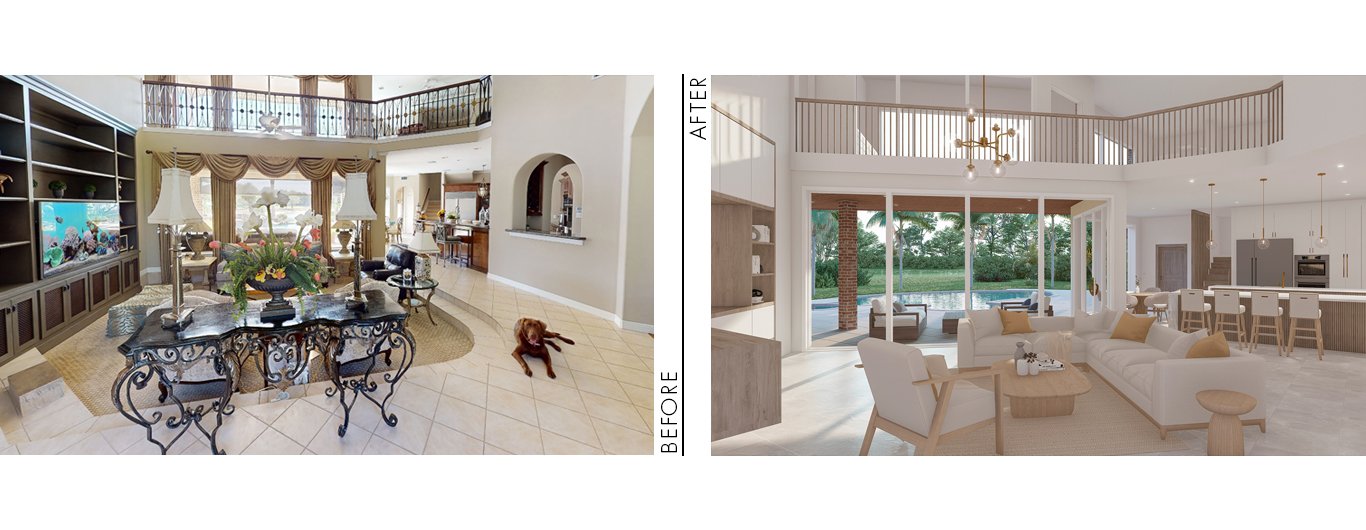
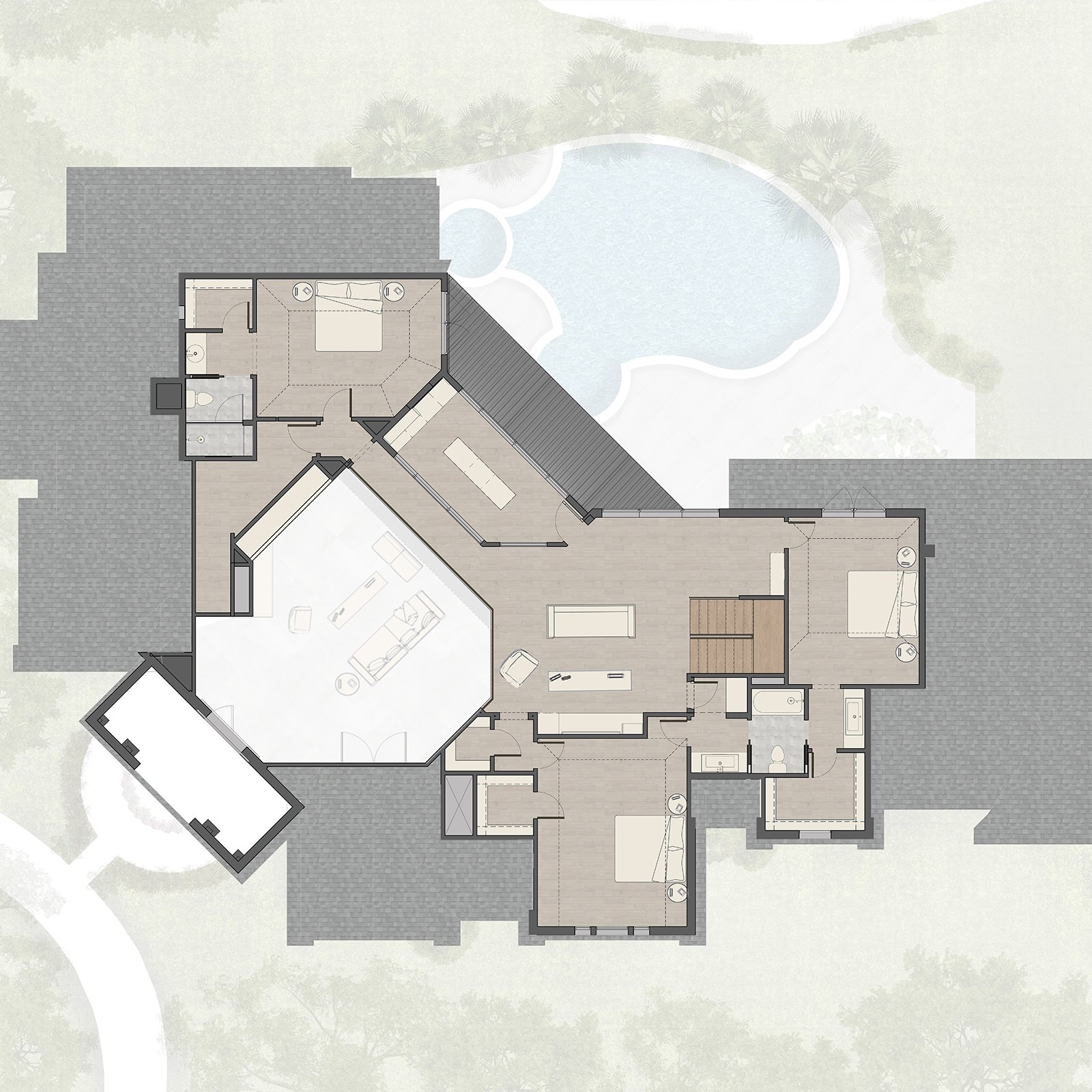
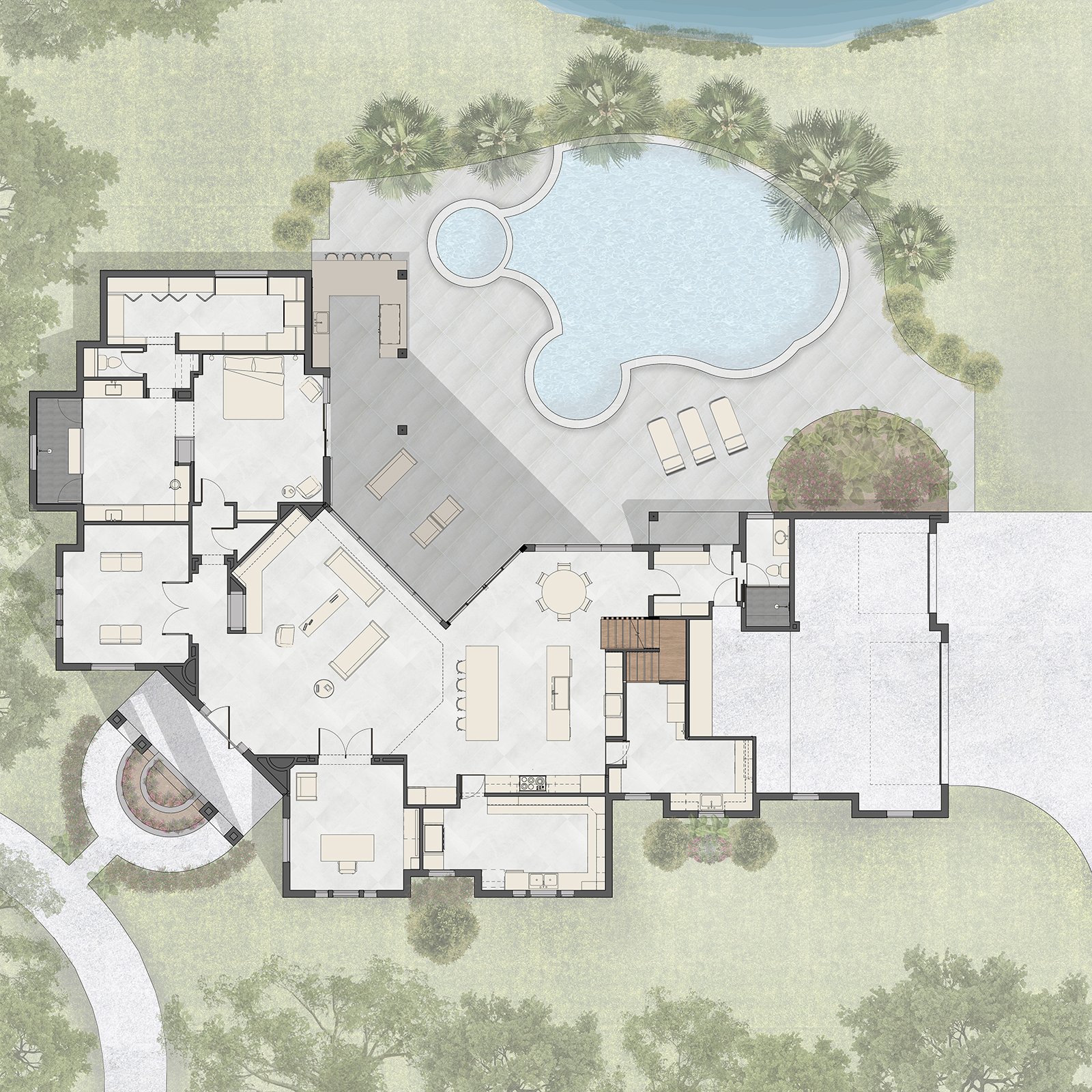
The interior transformation of the Rosedown Circle project was guided by a commitment to timeless design, thoughtful functionality, and a personalized living experience.
One of the key architectural changes involved raising the previously sunken living room and aligning the main living, kitchen, and outdoor areas into one continuous, open space. The kitchen transitioned from dark and inefficient to fresh and elegant, featuring light tones, a waterfall marble island, and antique gold fixtures. Along the rear façade, larger windows were introduced to flood the interiors with natural light and frame views of the lake, pool, and outdoor living areas.
The original curved staircase was reimagined with warm wood tones and vertical louvers, adding a modern touch that visually connects both floors.
Throughout the home, each space was tailored to the owners’ lifestyle. A former balcony was converted into a lake-facing craft room, while the second-floor game room now includes a dedicated biking station. Every bathroom received a modern refresh with sophisticated finishes, and the primary suite, particularly the bath, was completely redesigned with clean lines and a serene palette. Even the secondary entry from the garage was transformed into a functional mudroom with a view, blending utility with beauty.
This renovation embodies a thoughtful balance of form and function, timeless in style, deeply personal in its details, and true to the way its owners live every day.
The project is a collaboration with Sneller Custom Homes and Remodeling and Herndon Design.










