Rosedown Circle Remodel

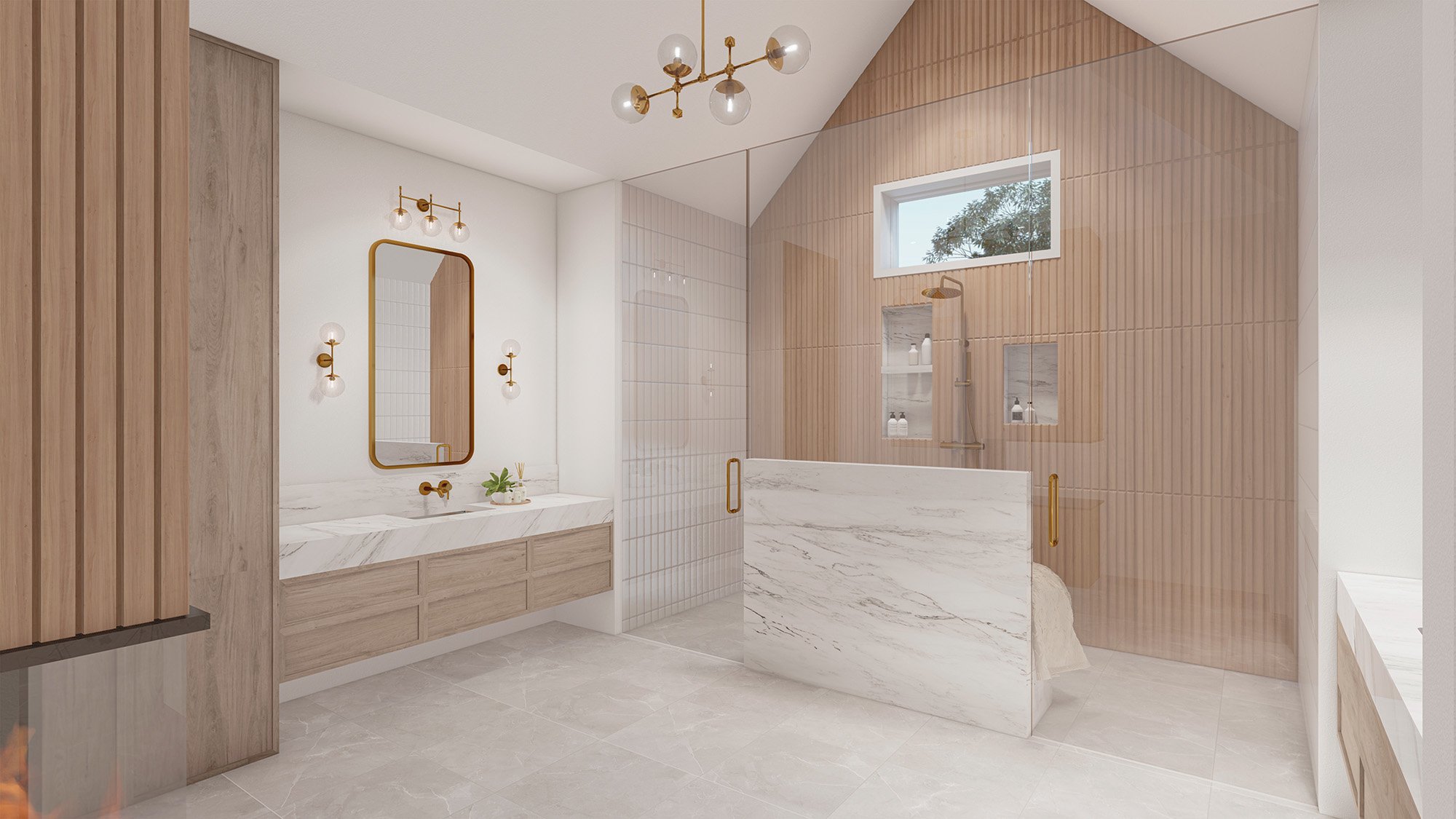
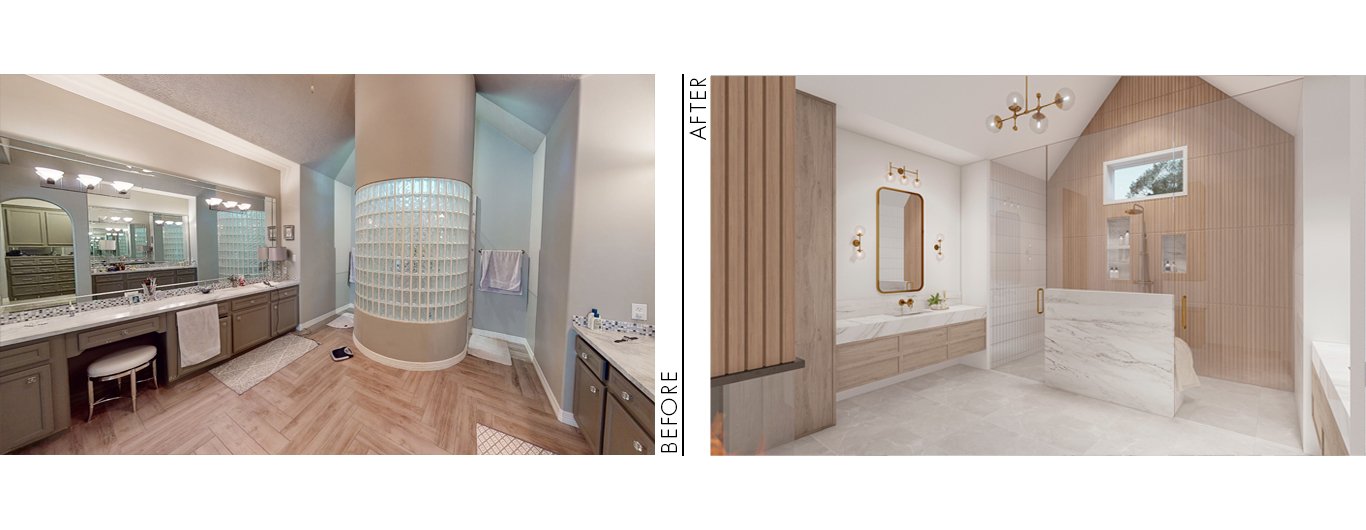
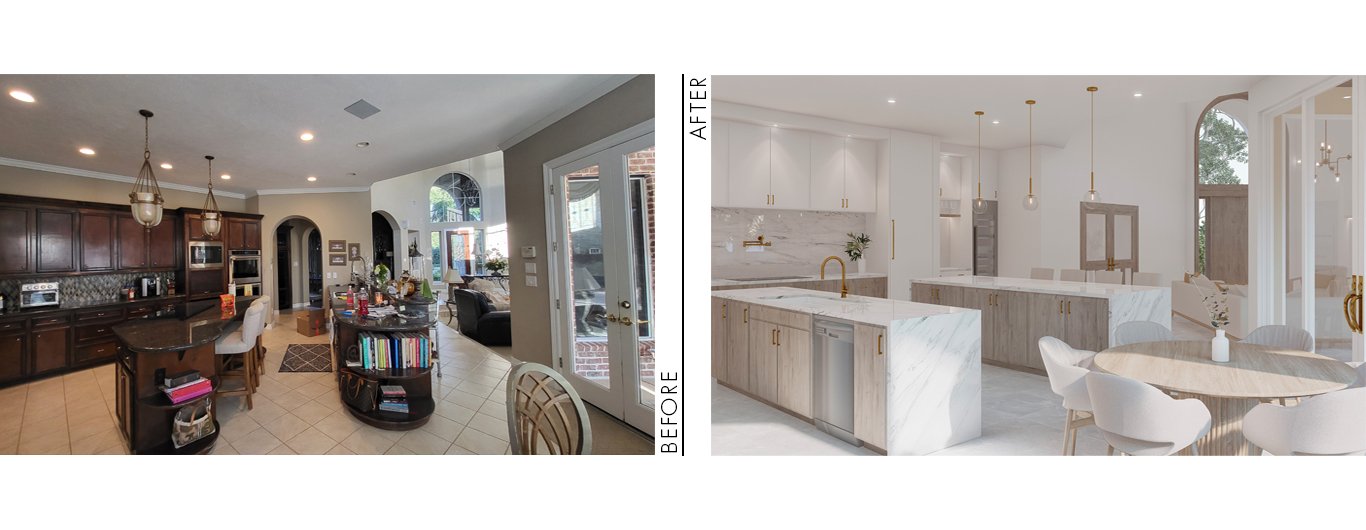
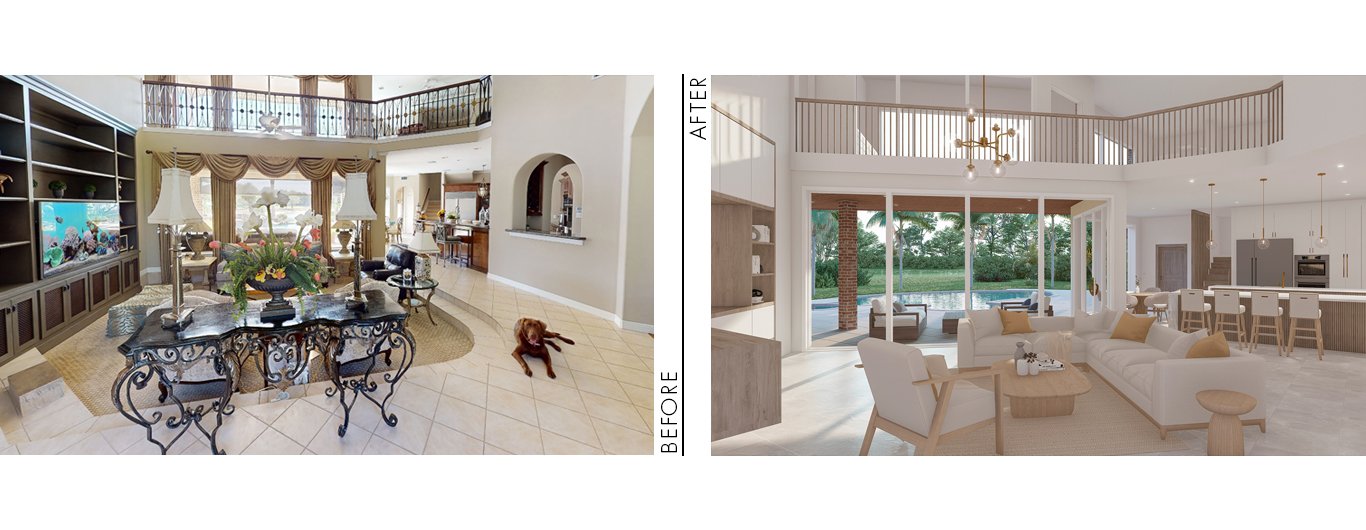
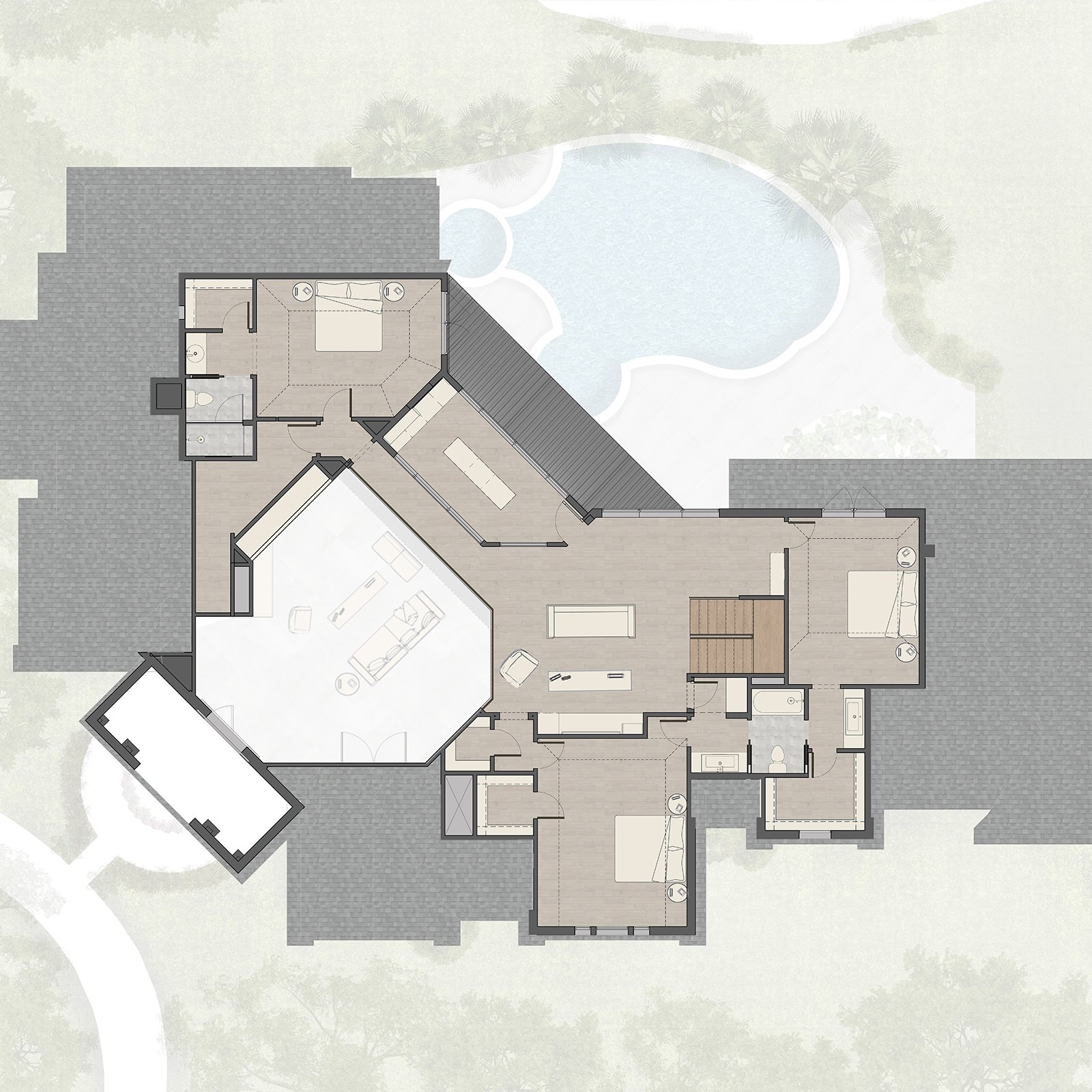
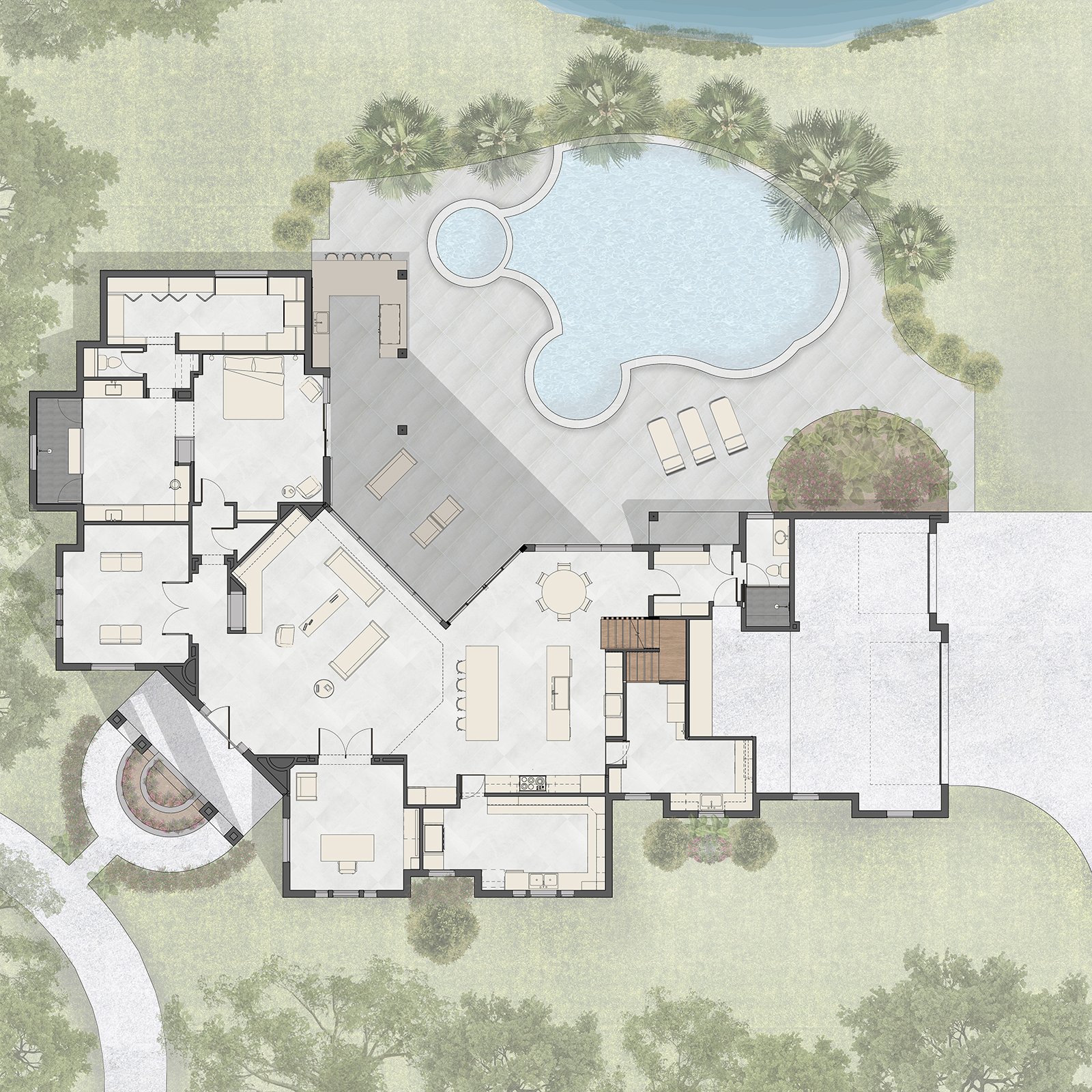
The interior transformation of the Rosedown Circle project was guided by a commitment to timeless design, thoughtful functionality, and a personalized living experience.
One of the key architectural changes involved raising the previously sunken living room and aligning the main living, kitchen, and outdoor areas into one continuous, open space. The kitchen transitioned from dark and inefficient to fresh and elegant, featuring light tones, a waterfall marble island, and antique gold fixtures. Along the rear façade, larger windows were introduced to flood the interiors with natural light and frame views of the lake, pool, and outdoor living areas.
The original curved staircase was reimagined with warm wood tones and vertical louvers, adding a modern touch that visually connects both floors.
Throughout the home, each space was tailored to the owners’ lifestyle. A former balcony was converted into a lake-facing craft room, while the second-floor game room now includes a dedicated biking station. Every bathroom received a modern refresh with sophisticated finishes, and the primary suite, particularly the bath, was completely redesigned with clean lines and a serene palette. Even the secondary entry from the garage was transformed into a functional mudroom with a view, blending utility with beauty.
This renovation embodies a thoughtful balance of form and function, timeless in style, deeply personal in its details, and true to the way its owners live every day.
The project is a collaboration with Sneller Custom Homes and Remodeling and Herndon Design.
