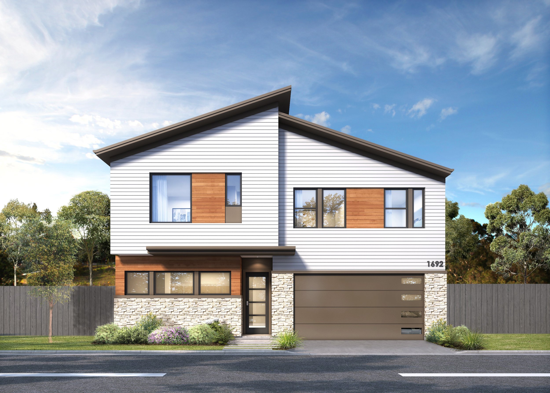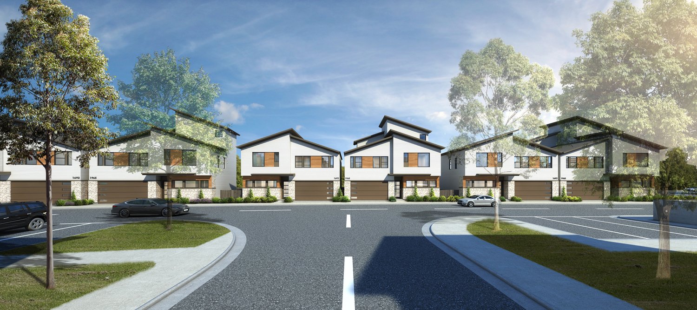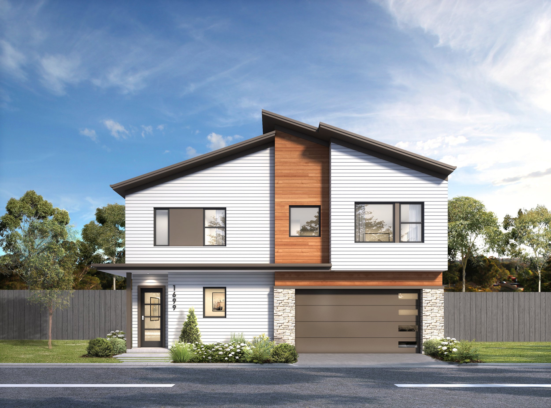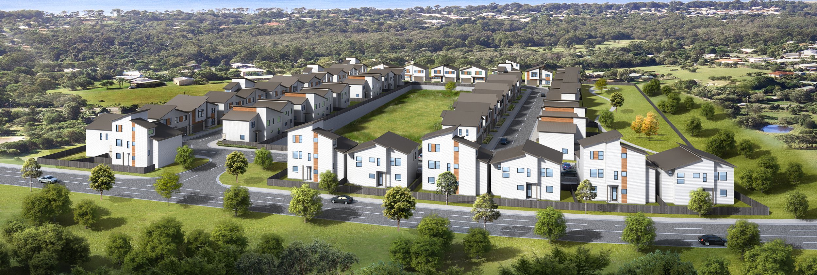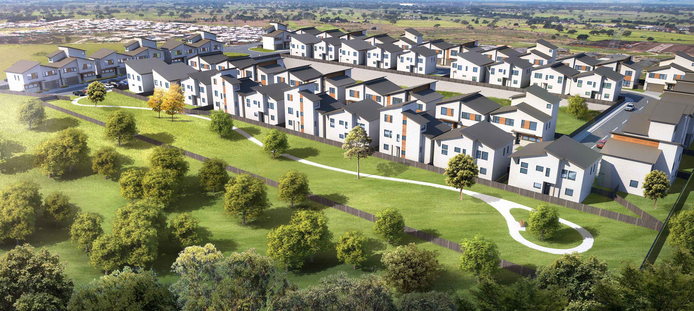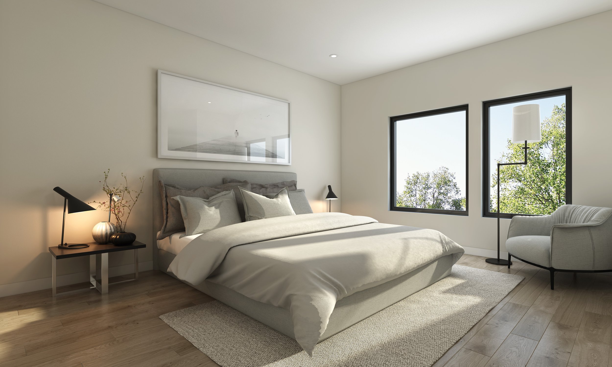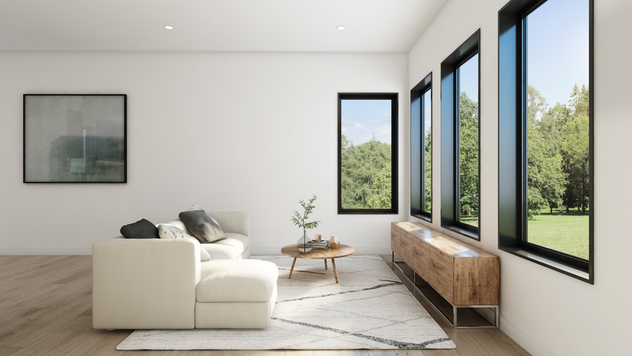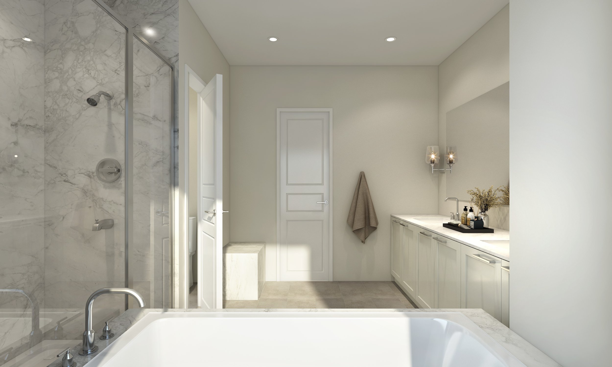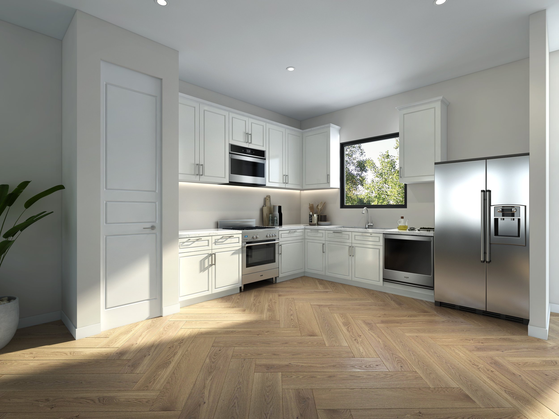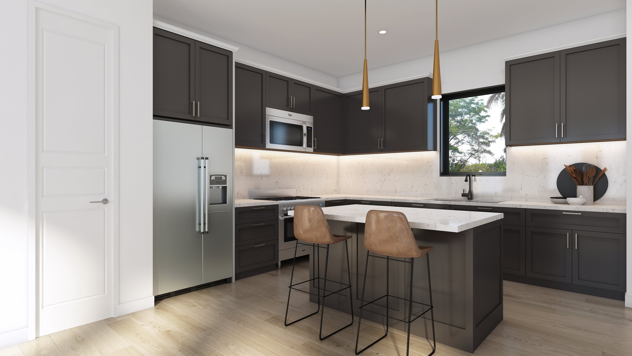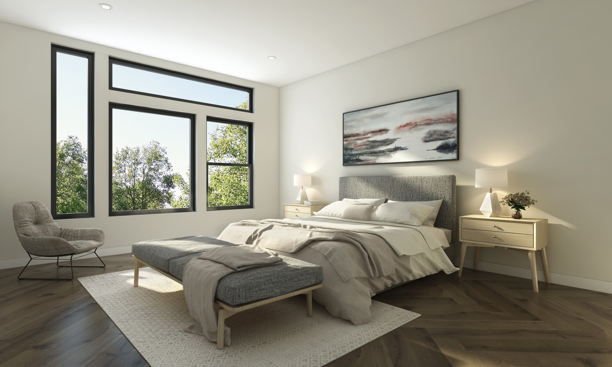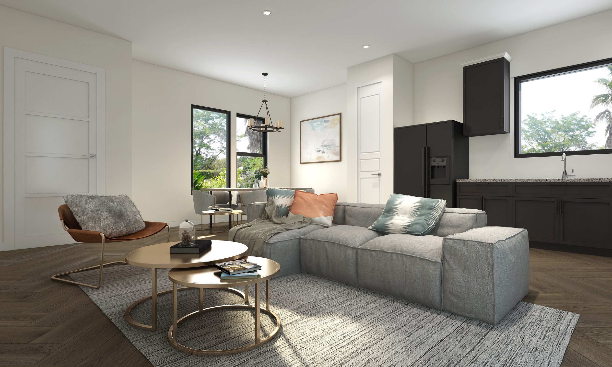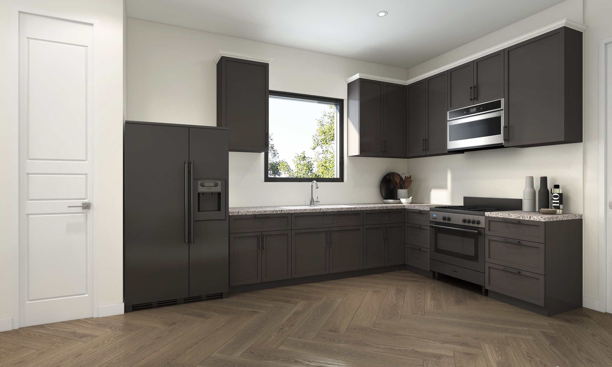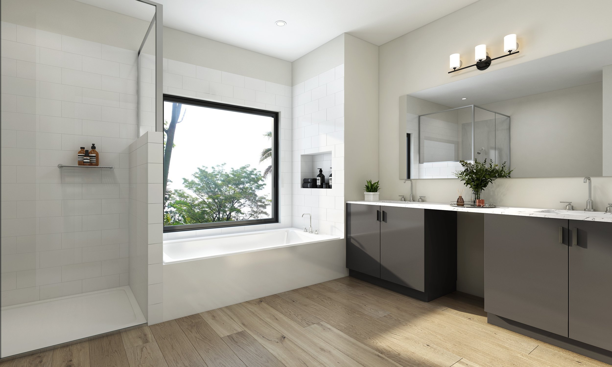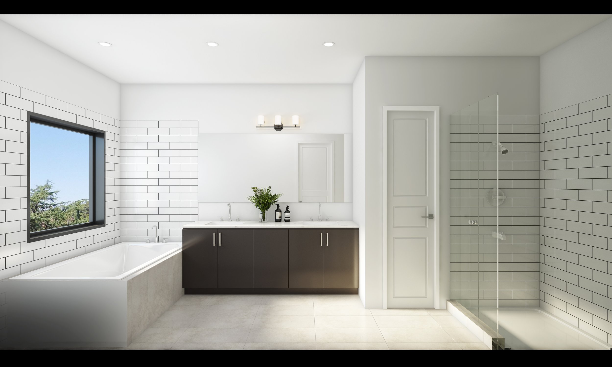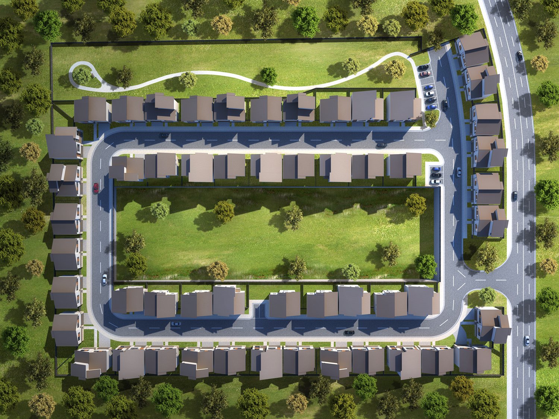Metro Village is a multi-family community located in the city of Bellaire on the outskirts of Houston. The community is a condo regime featuring a combination of two-story and three-story single family homes situated on a looped drive. The goal from the outset was to create a high-density entry-level community with that welcomes and nurtures its inhabitants. At the center of the community is a park space with landscaping and walkway features designed by LANDology, a landscape architecture firm located in The Woodlands, Texas, providing residents with easy access to outdoor recreational opportunities not commonly found in low-cost communities. In addition to being centered around a green space, we also designed the site layout with lots that are wider than they are deep, thus providing an opportunity to inject character into the facades. The homes themselves meld mid-century modern forms with a prairie modern use of materials, all while staying within the developers target budget, and the natural rise and fall of the units positioned side by side creates a harmonious rhythm that coincides with the natural elements found within the park at its core. Construction on the site work began in early June, and vertical construction is expected to begin in early 2023. Metro Village is the latest innovative collaboration with Luminous Development Group, a company focused on making a lasting, positive impact on the built environment.
