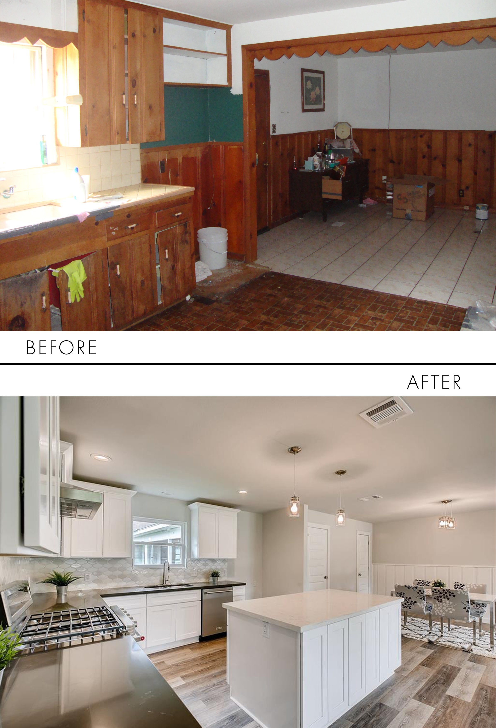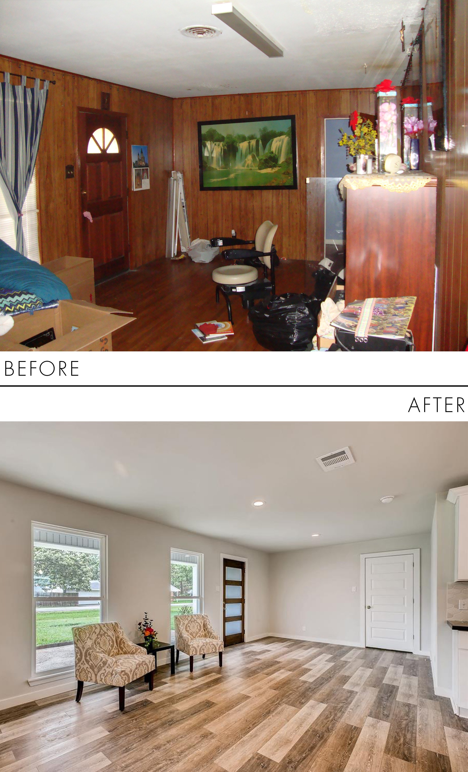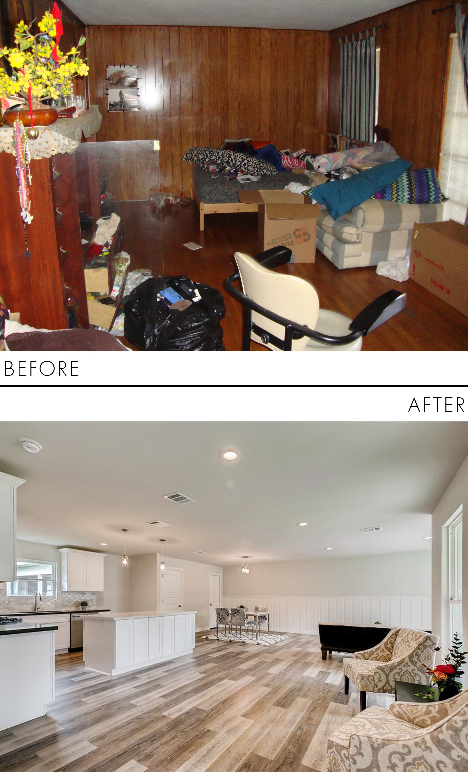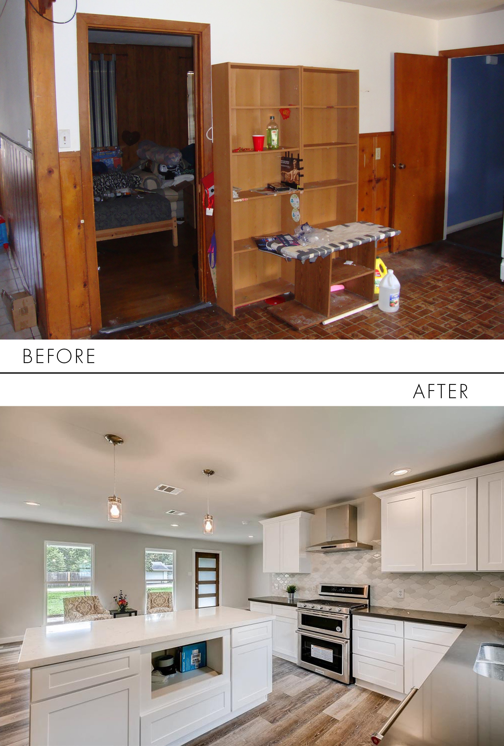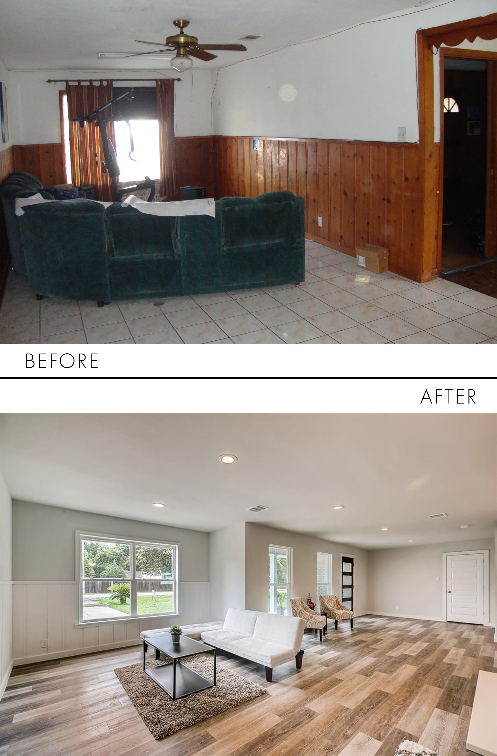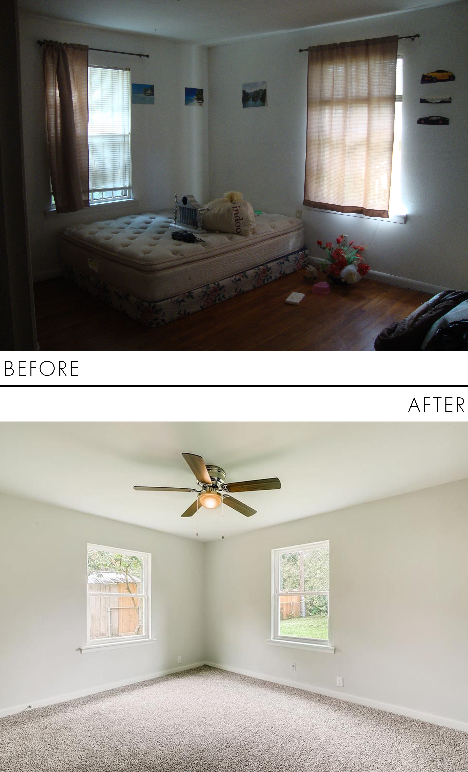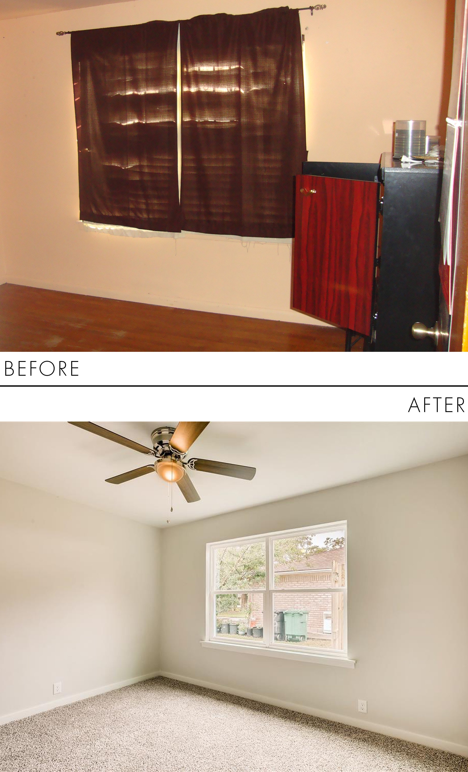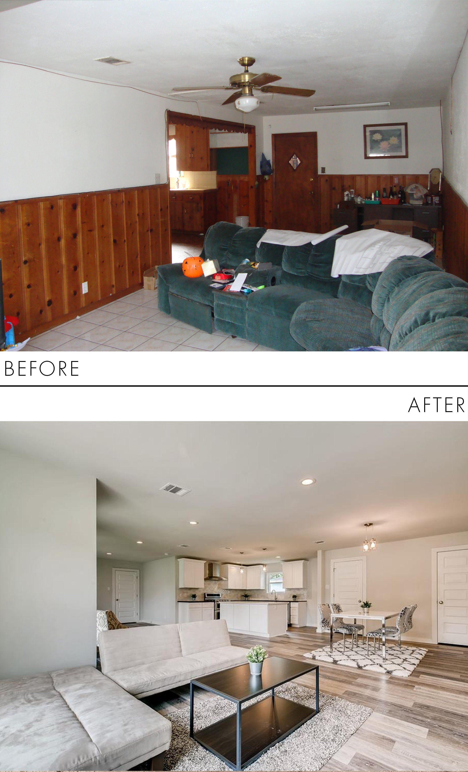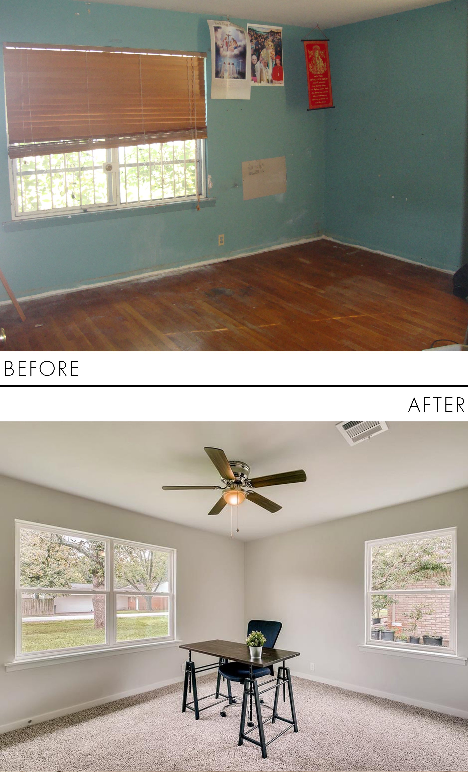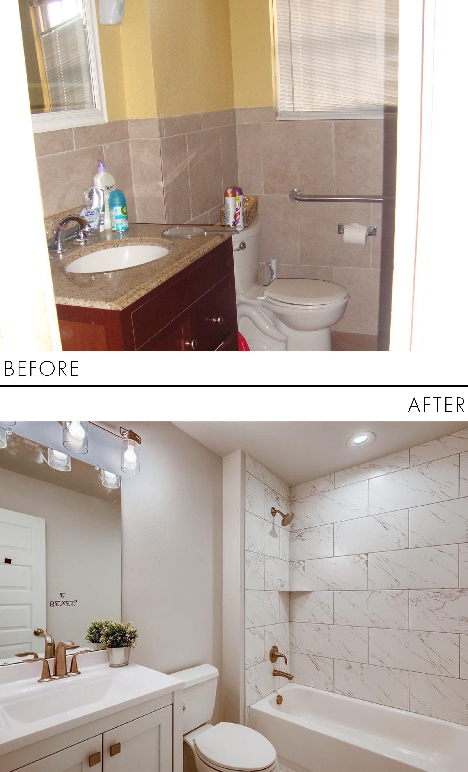The Lazy Springs Remodel was an exciting opportunity to take an old, cramped, and dilapidated house in Lazy Springs, and transform it into a spacious, comfortable, and inviting home. This was a Design/Build collaboration between Moment Architects and Luminous Homes. The scope included removing two load-bearing walls that were previously separating the kitchen, living room, and dining room, and installing flush beams in the ceiling to create a seamless open floor plan providing increased natural light and better flow through the house. We also demolished the existing single bathroom, and built two new bathrooms in it’s place; one serving the master suite and another serving the secondary bedrooms. We replaced all the existing single-pane windows with new energy-efficient double-pane windows, replaced the existing termite-infested wood floors with all new Rigid Core flooring in the living areas, Porcelain tile in the bathrooms, and plush carpet in the bedrooms. We gutted the original kitchen and added a new island, new modern cabinetry, new appliances, and beautiful quartz counter tops. We installed all new Kohler plumbing fixtures throughout the house, as well as all new LED lighting. We also completely replaced the existing HVAC system, ran all new PEX plumbing, completely rewired the house to meet current electrical codes, and installed a new tankless gas water heater. The exterior and interior both received new coats of paint, and we salvaged the natural cedar wainscot in the dining room and painted it a clean, crisp white. There was an existing guest house behind the main house that originally included two bedrooms, a bathroom, a tight and oddly shaped living room, and a laundry room. We gutted the guest house and converted it into a Mother-In-Law Suite, complete with a master bedroom, master bathroom, master closet, laundry room, kitchenette, breakfast area, and living room. Please visit www.luminoushomes.us for more information on the Design/Build partner involved in this project. Moment Architects is an architecture firm serving Spring TX, as well as the greater Houston area.


