Huntsman's Horn Remodel










The existing home of the Huntsmans Horn remodel was originally constructed in 1978 and includes several outdated features. The client requested a contemporary redesign of her home that changes and enhances the entry, driveway, windows, and exterior materials.
This remodel features a new front façade with an updated entry, color palette, and fenestration. We collaborated closely with the client to re-envision a new exterior that incorporates clean and contemporary architectural features and landscape.
Wade Hampton Remodel

















A wooden archway marks the entry to this Hunters Creek Village bathroom and closet remodel, allowing light to flow into the bedroom or be closed off with pocket doors. The once-divided his-and-hers closets are now a seamless, expansive wardrobe space, featuring a generous hanging area, dedicated accessories storage, and a discreet laundry zone. We used elevated finishes and new layout to result in this space that is both luxurious and highly functional.
Buttonbush Remodel



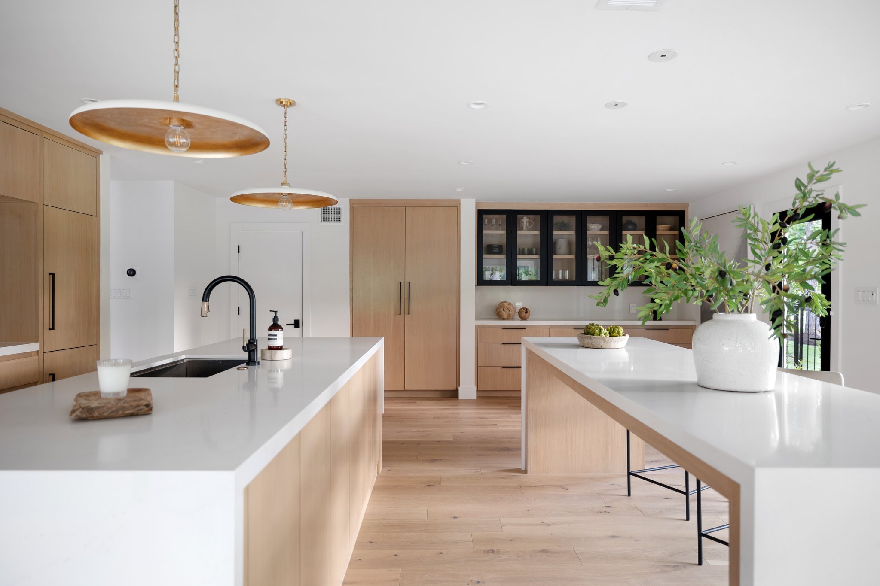





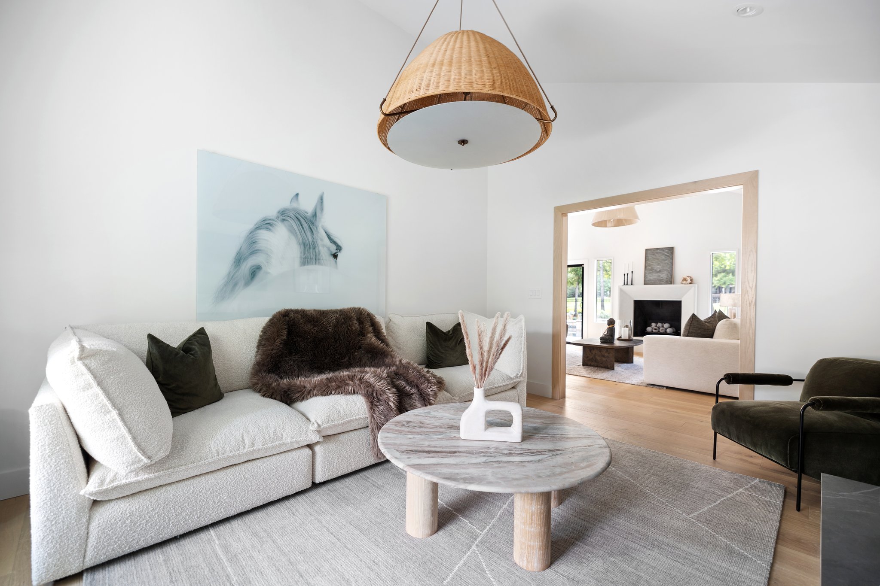
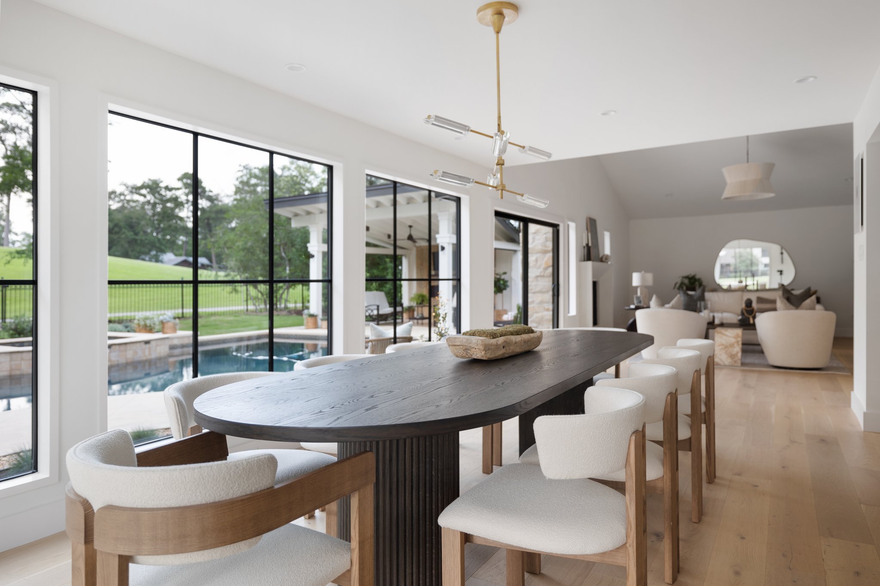





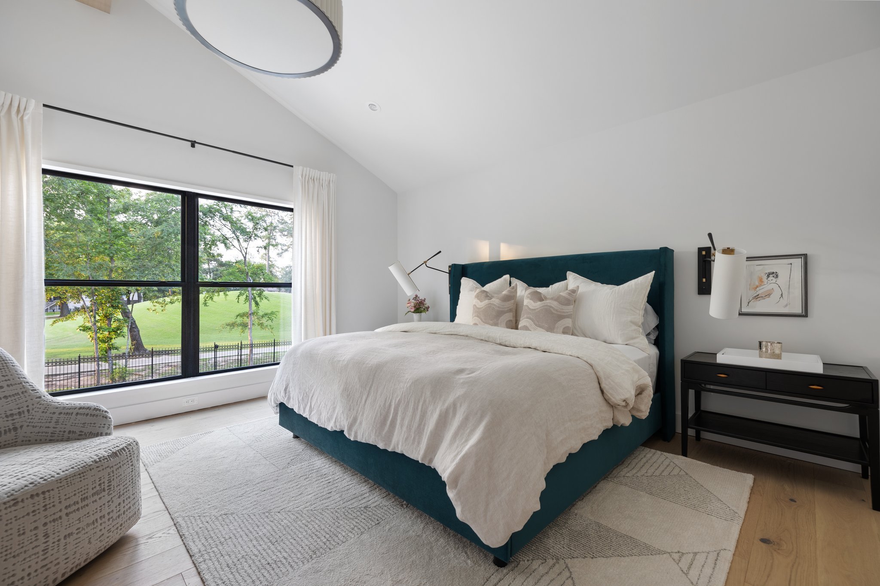

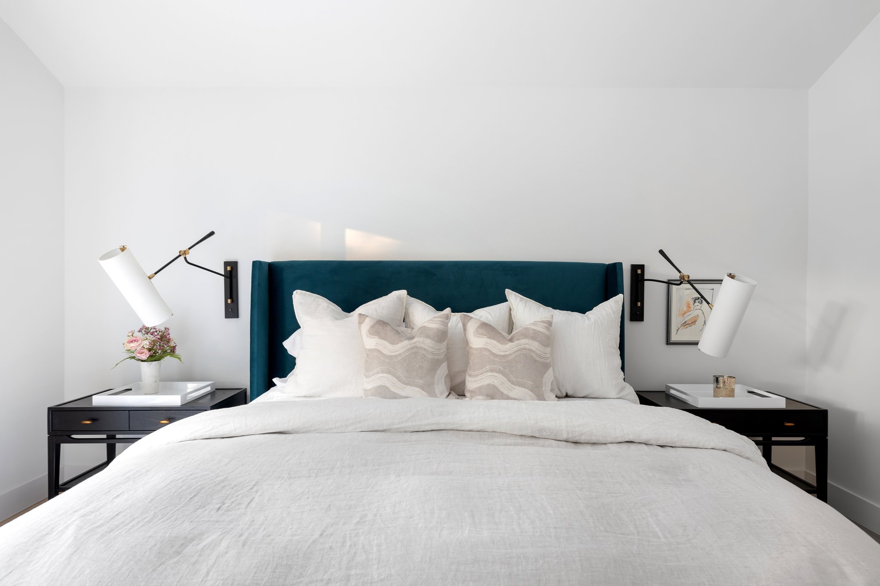


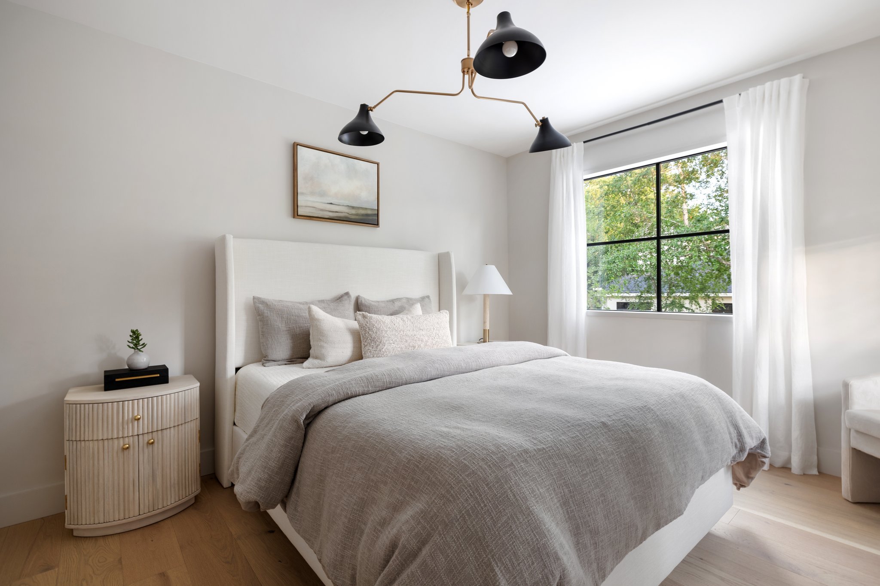




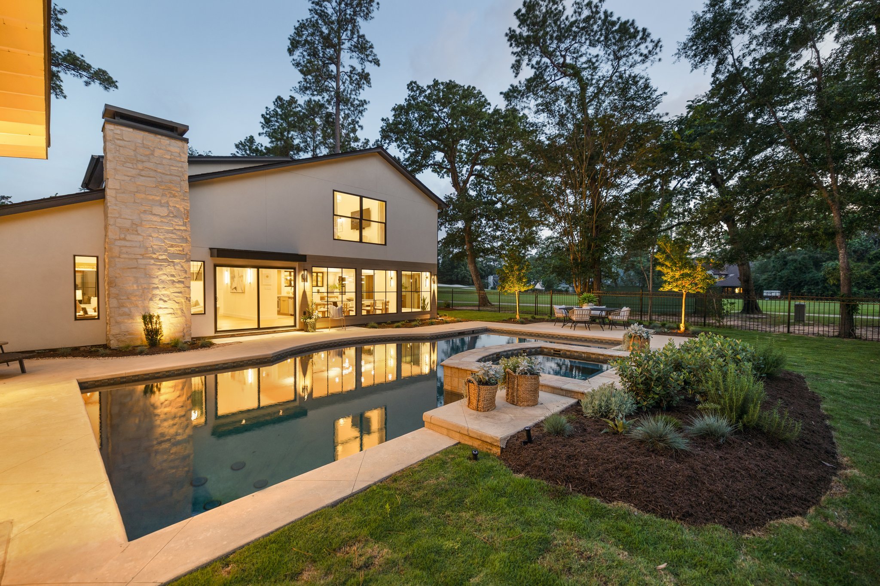
This newly renovated saltbox-style home in The Woodlands, Texas, is a project completed in collaboration with Paula Bullard Design. The renovation encompasses both the exterior and interior, transforming the entire property. The vision for the exterior was to preserve the classic saltbox design while adding a modern twist, featuring crisp, sharp edges and natural materials.
The combination of stone and smooth stucco enhances the facade, creating a sense of movement. The color palette for both the exterior and interior includes neutral whites, beiges, natural wood, and black accents. Paula Bullard Design’s interior finishes make the home feel modern, cozy, and luxurious. Standout features include the impressive kitchen, master bathroom, and living room, all flooded with natural light.
The project is a collaboration with Paula Bullard Design.
Rosedown Circle Remodel
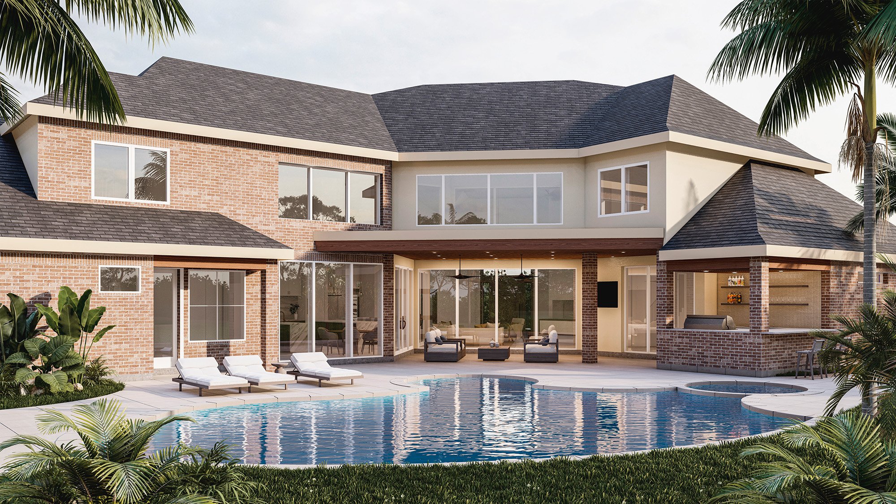
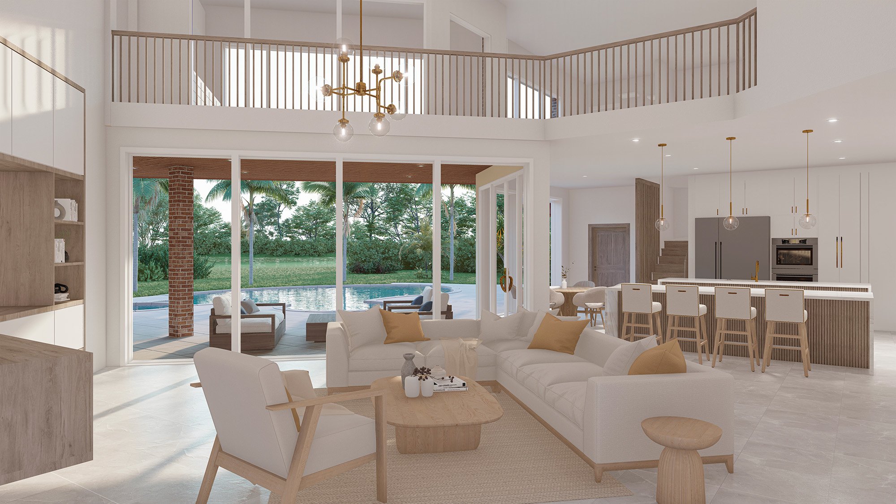
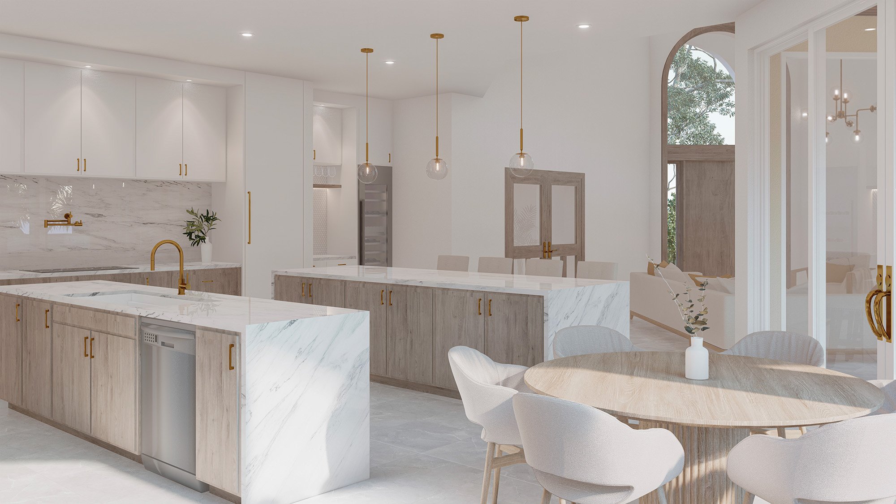
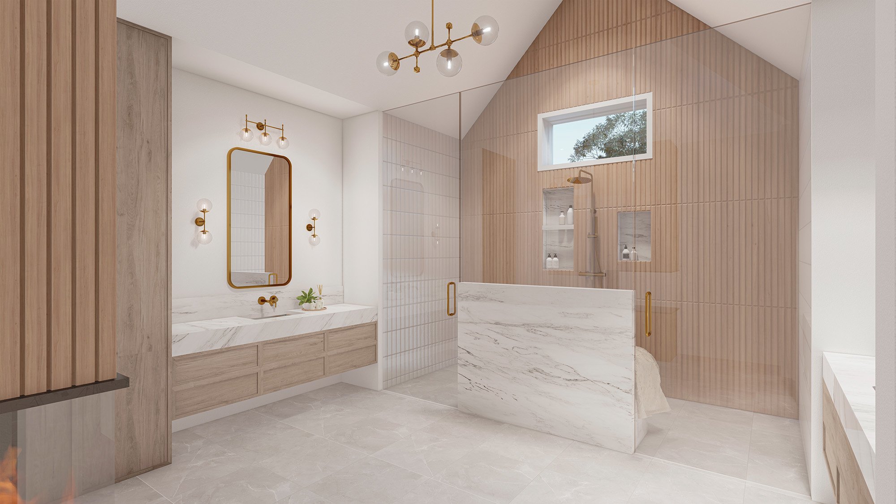
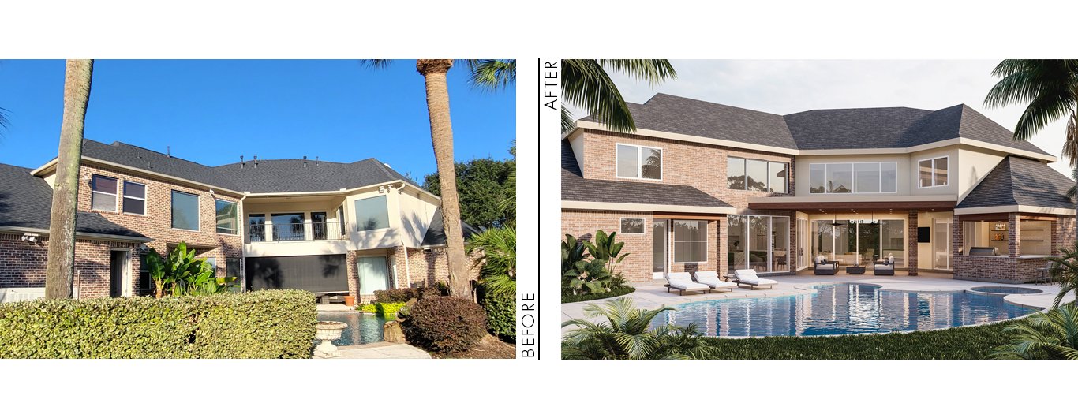
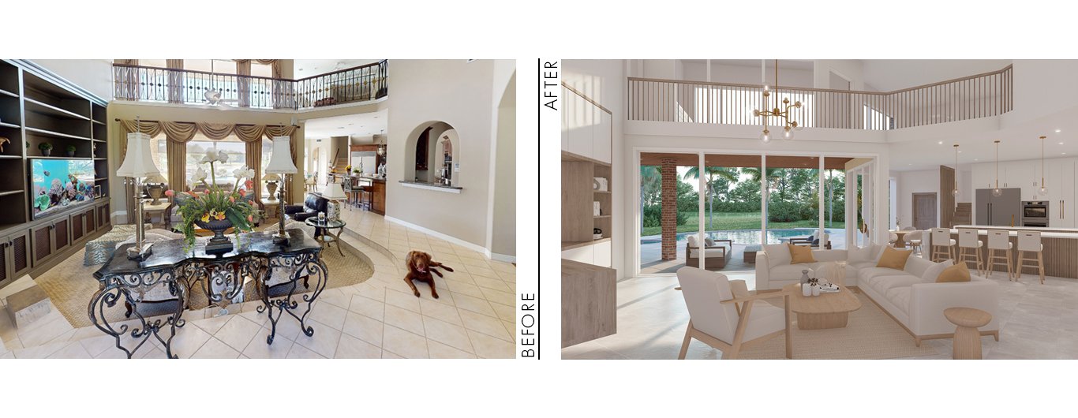
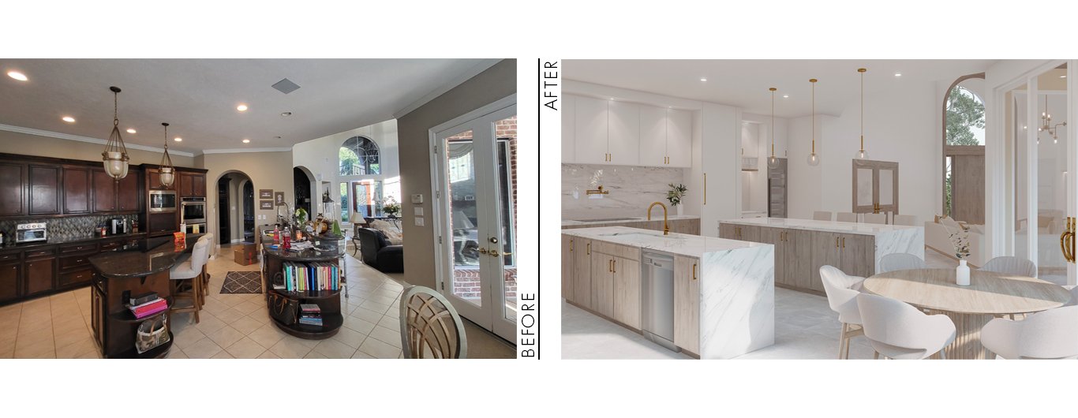
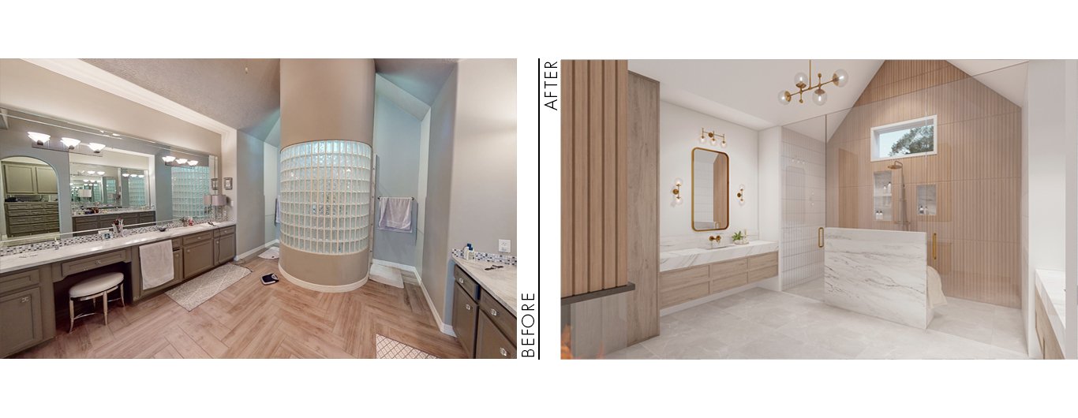
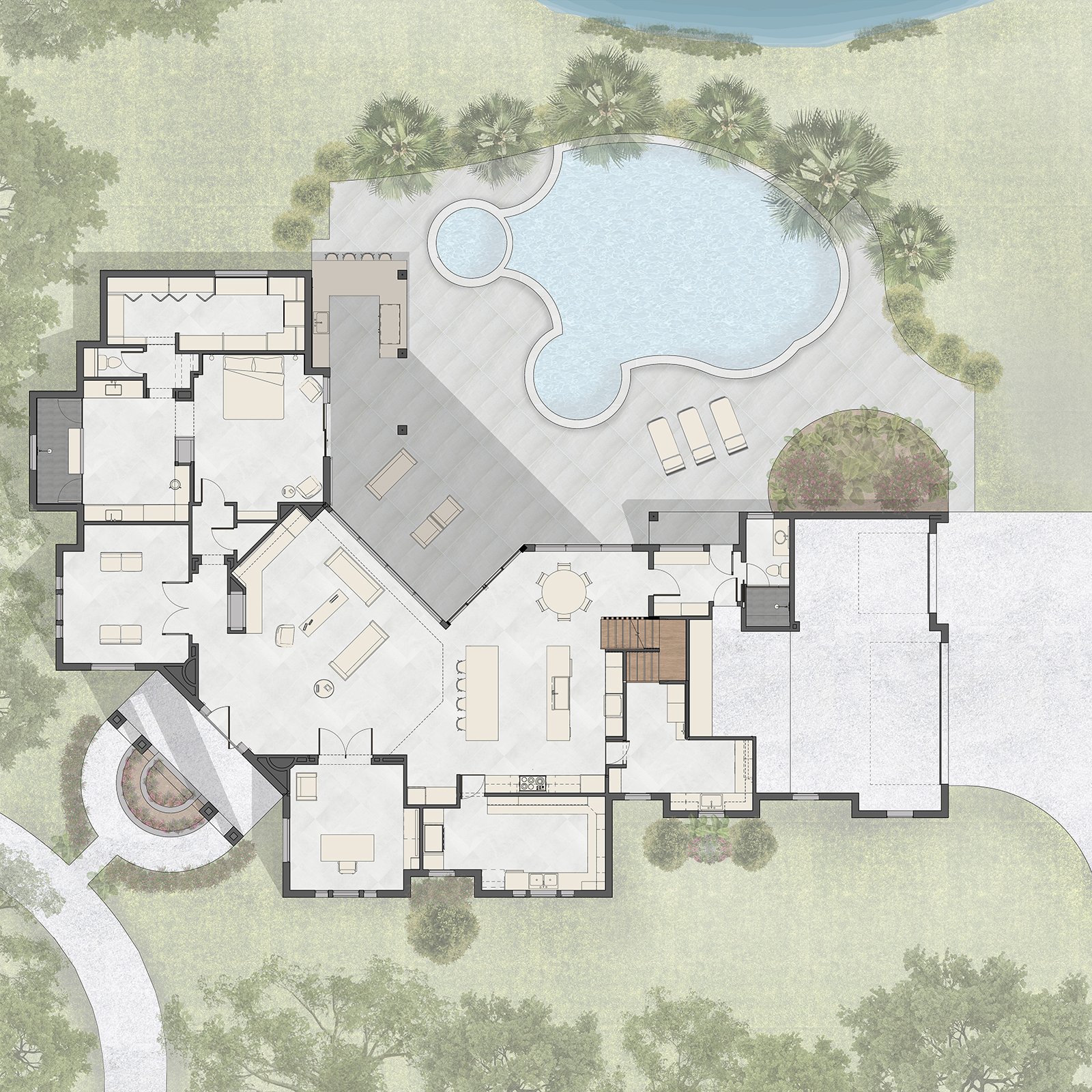
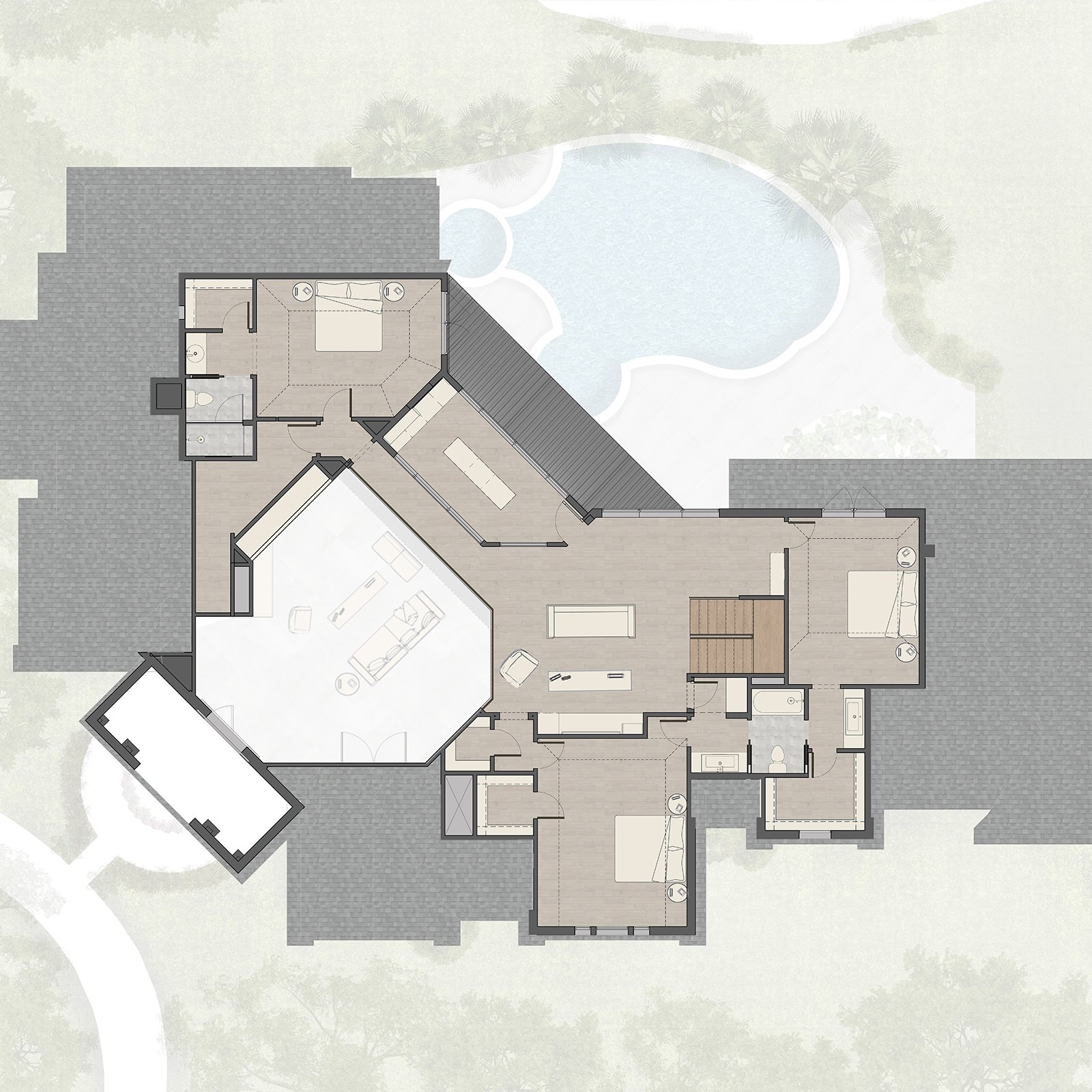
The Rosedown Circle Remodel turned a maze-like layout into an open-concept living and kitchen space which redefined the heart of the home. We removed key interior partitions, creating a seamless flow between the living room and kitchen. The addition of large windows and glass doors leading to the extended outdoor patio opens up the space and floods it with natural light. The addition of a sleek metal roof modernizes the exterior and provides shelter for the expanded outdoor kitchen, allowing homeowners to entertain seamlessly through indoors and outdoors. This open layout not only enhances the aesthetic appeal of the house but also encourages a more communal and interactive lifestyle.
The project is a collaboration with Sneller Custom Homes and Remodeling.
Timber Top Remodel

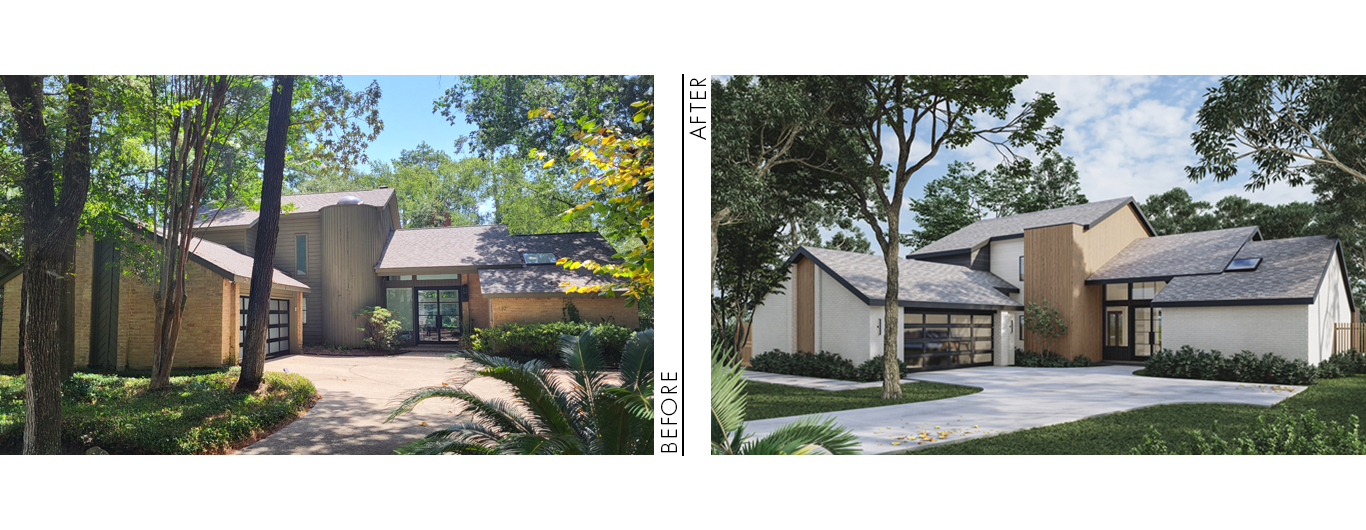
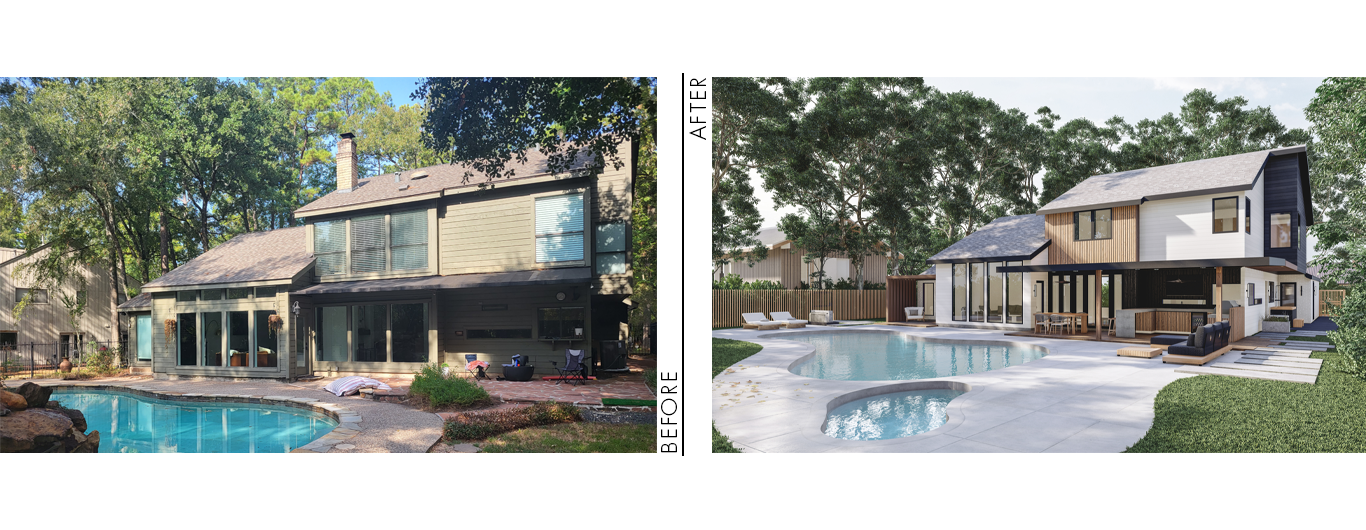
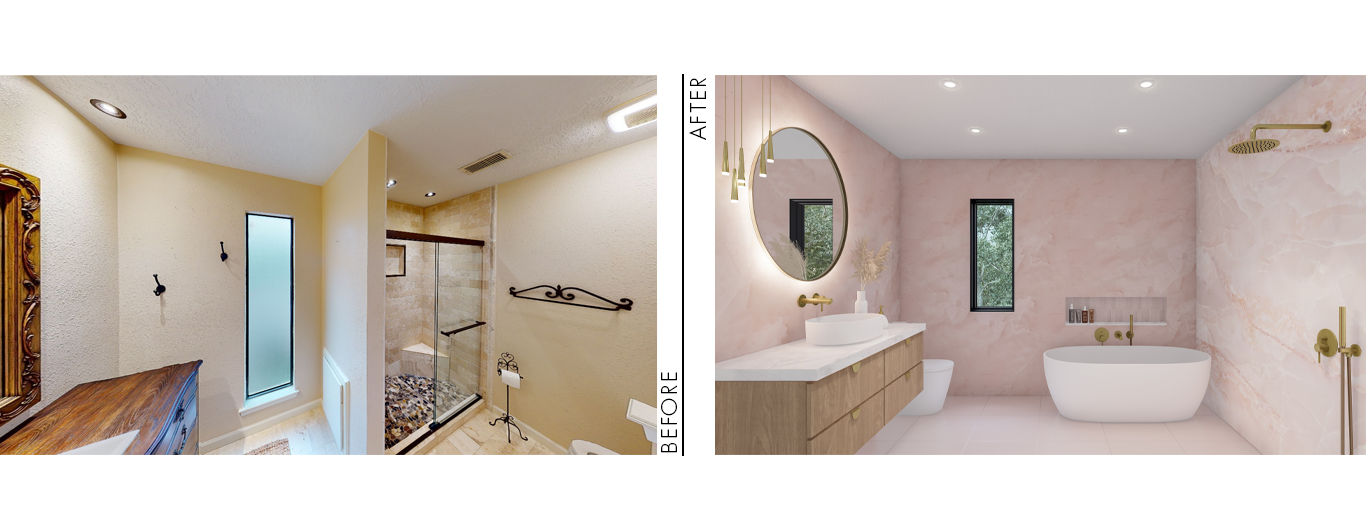
This contemporary home addition and renovation project in The Woodlands, Texas, is a stunning transformation that seamlessly blends modern design elements with natural materials. The exterior features a combination of wood veneers, black yakisugi wood siding, and white mortar wash, creating a harmonious contrast between the warmth of wood and the sleekness of black siding. This mix of materials not only enhances the aesthetics but also promotes durability and sustainability.
Inside, a daring and stylish approach was taken in spaces like the bathroom, where a bold pink color scheme has been employed. The use of pink, complemented by gold and patina accents, adds a sense of luxury and personality to the bathroom. This color palette creates a vibrant and eclectic ambiance that breaks away from traditional design norms, making the space both visually striking and inviting.
Overall, this contemporary home addition and renovation successfully blends a mix of materials for a stunning exterior, maximizes natural light through large windows and skylights, and introduces creative and unique design elements, to create a truly remarkable and modern living space.
The project is a collaboration with Sneller Custom Homes and Remodeling.





