Hill Country Ranch
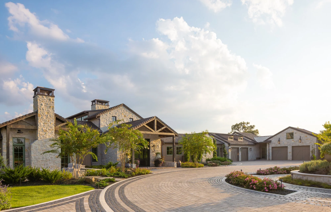

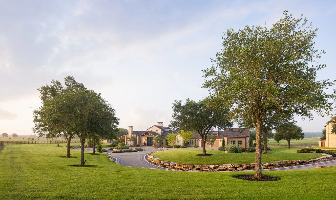

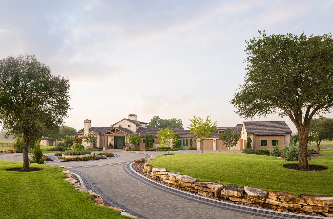
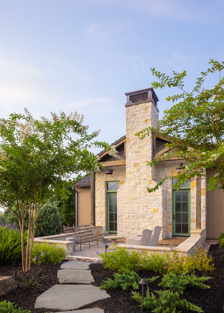








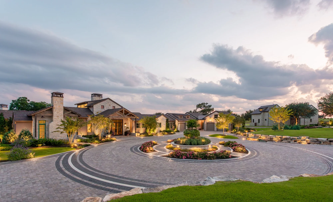




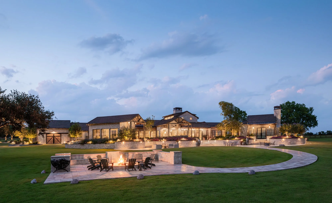
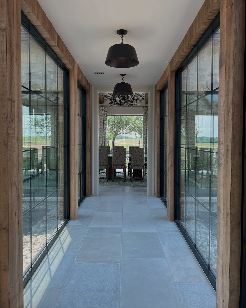
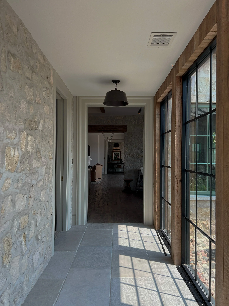
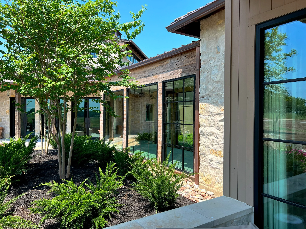
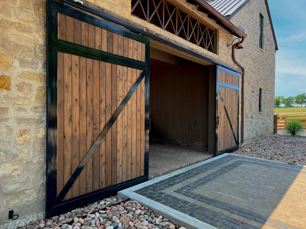
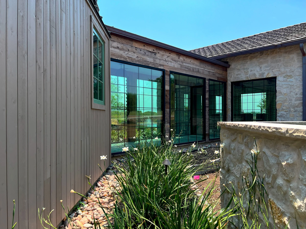
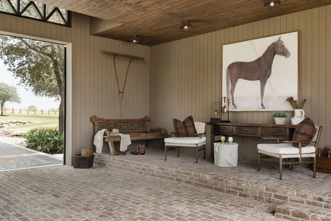
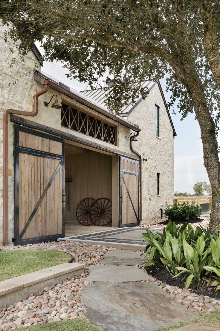
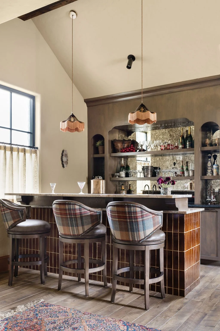
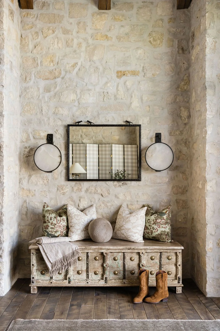
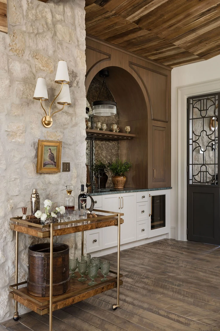
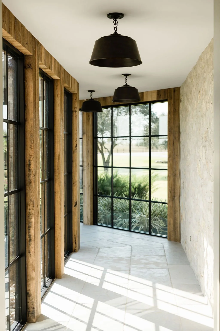
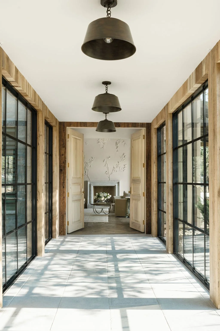
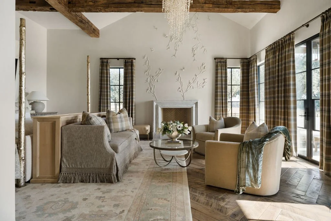
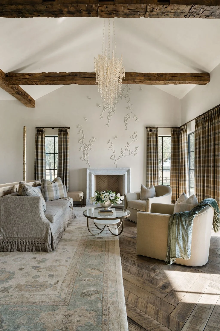
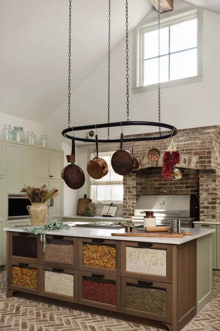
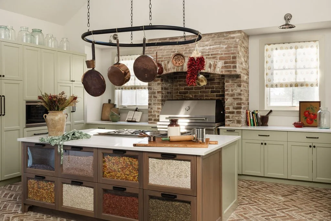
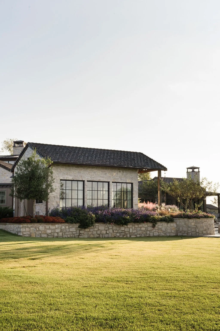
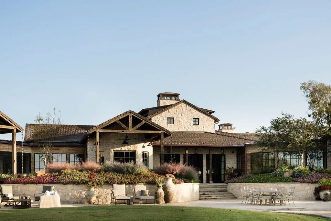
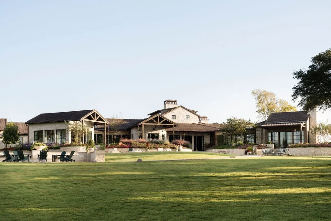
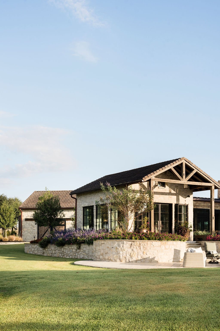
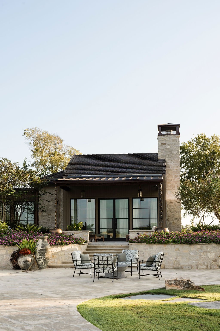
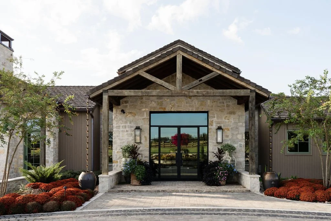
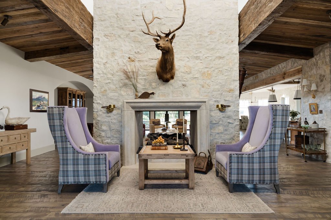
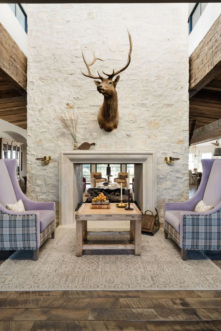
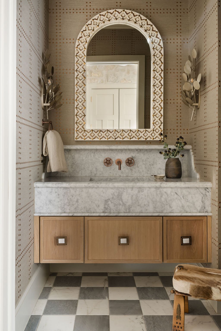
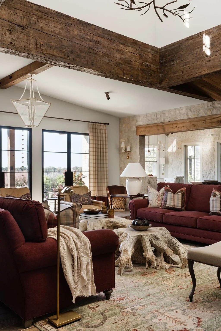
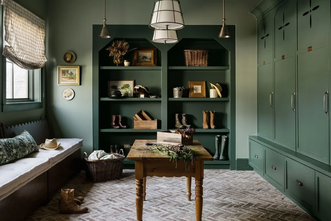
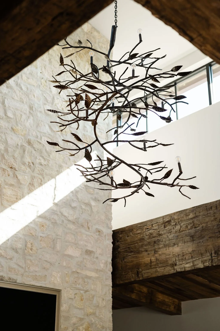
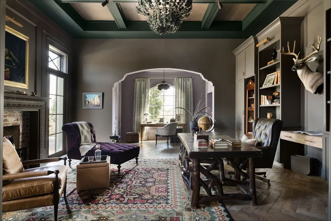
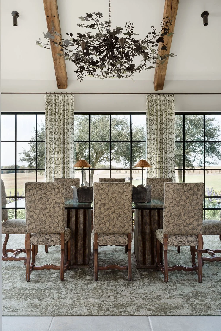
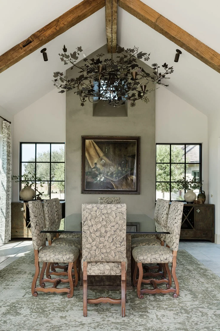
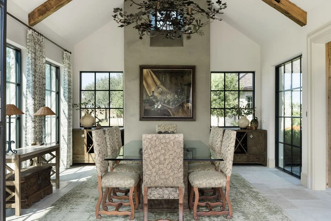
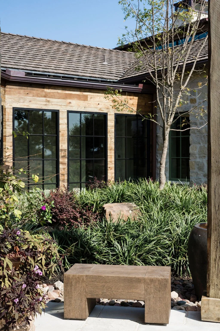
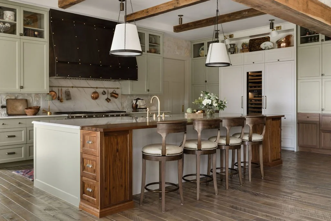
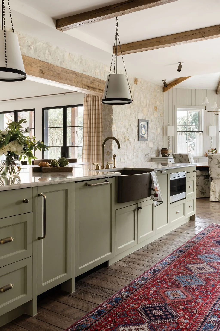
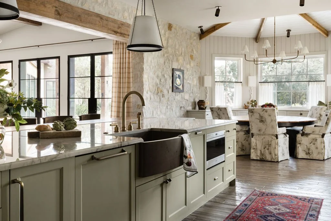
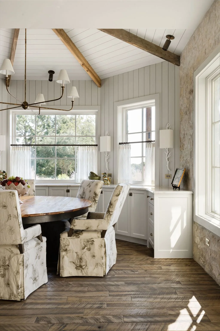
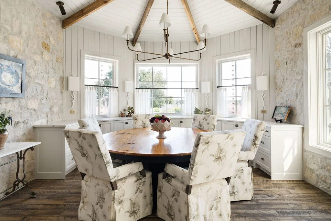
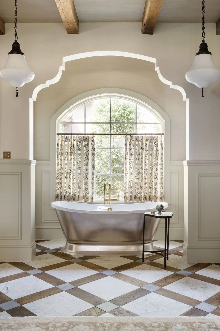
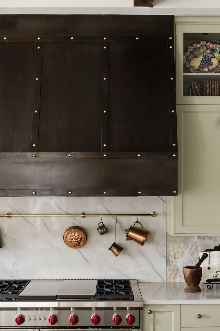
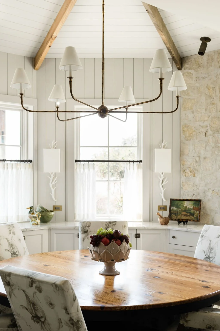
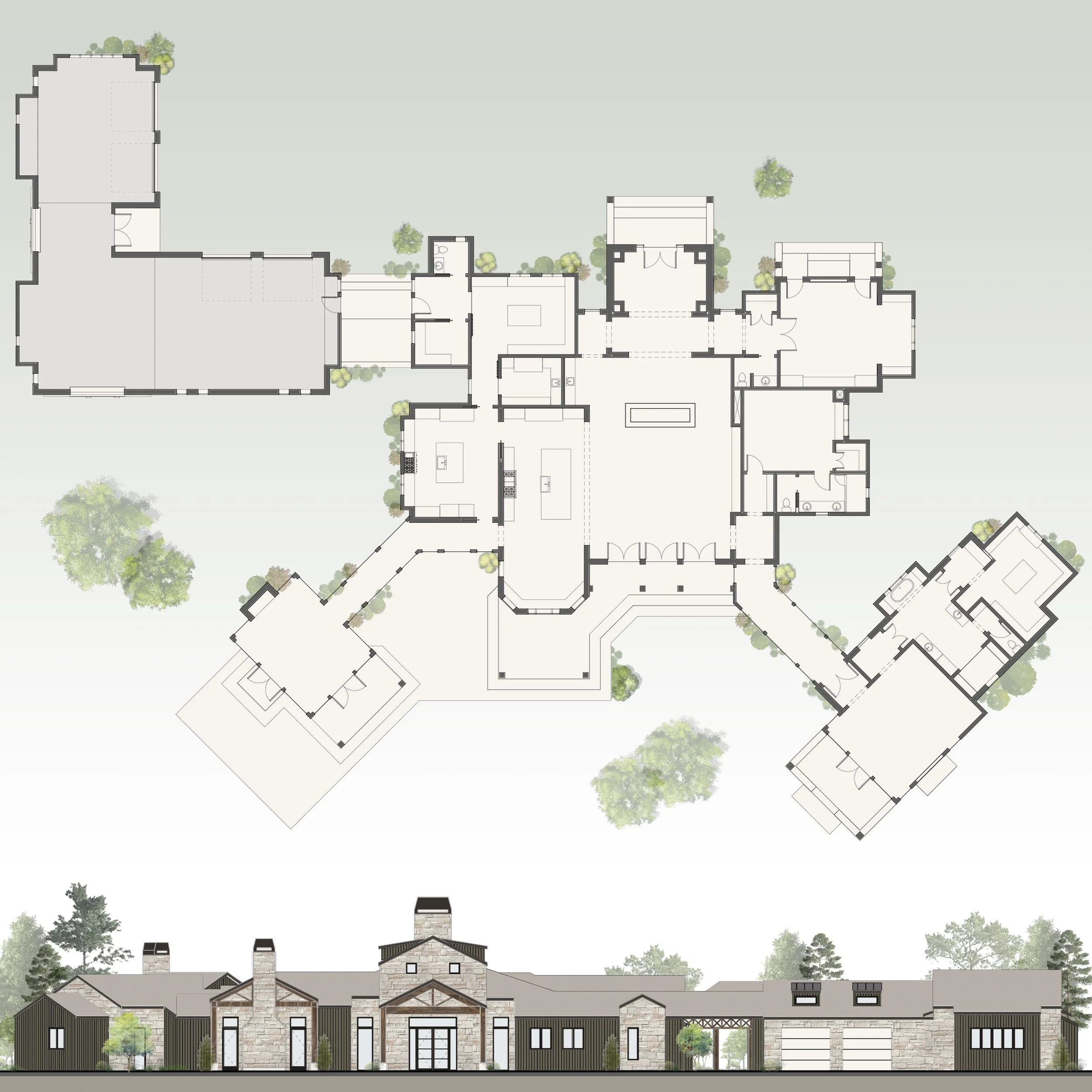
The Hill Country Ranch is a custom home in southeast Texas, designed in collaboration with Tipler. The clients’ vision for the home is to create an environment reminiscent of a Tuscan vineyard, with materials and craftsmanship that harken back to the days when a craftsman was an artist.
The home includes ample outdoor living space and views across the rolling hillsides. Each room is unique, with features such as rustic wood beams, painted shiplap, leather coffered ceilings, and solid stone interior walls making the home and every space in it tailored to the homeowners’ taste.
Photos by Madeline Harper Photography
Exterior Photography by: Sean Fleming
Lake View Circle
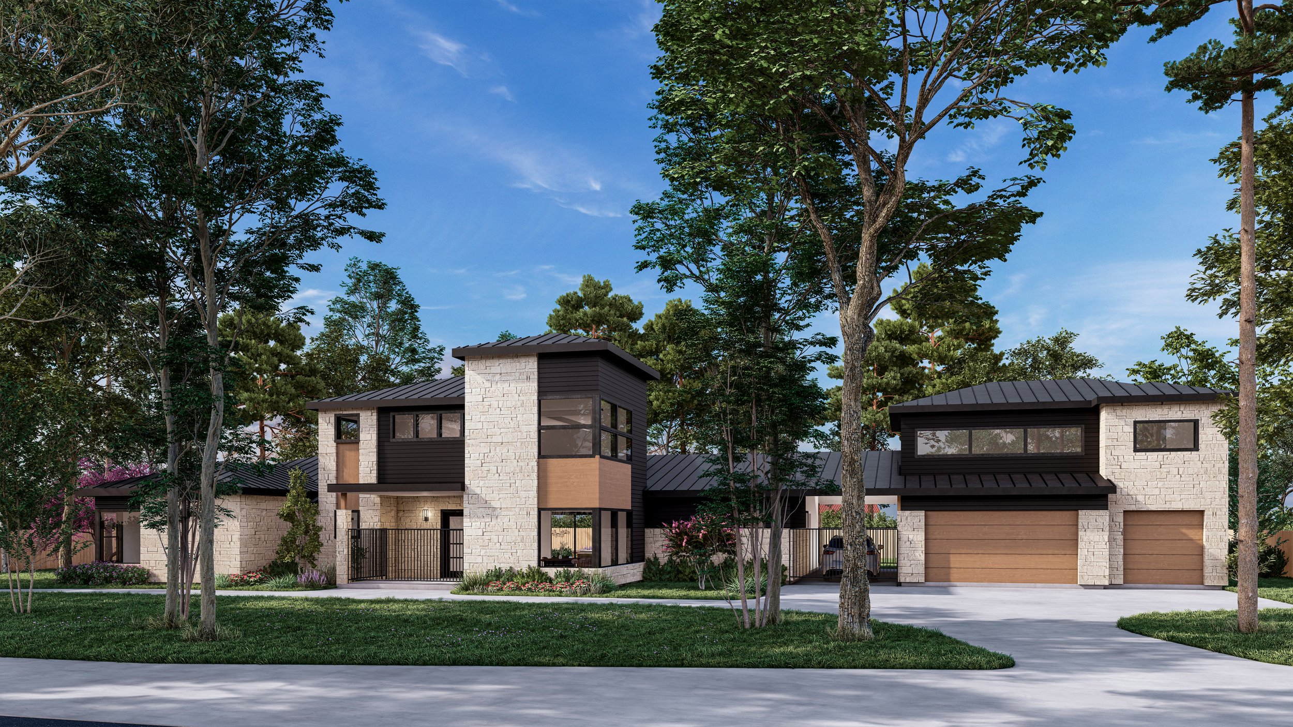
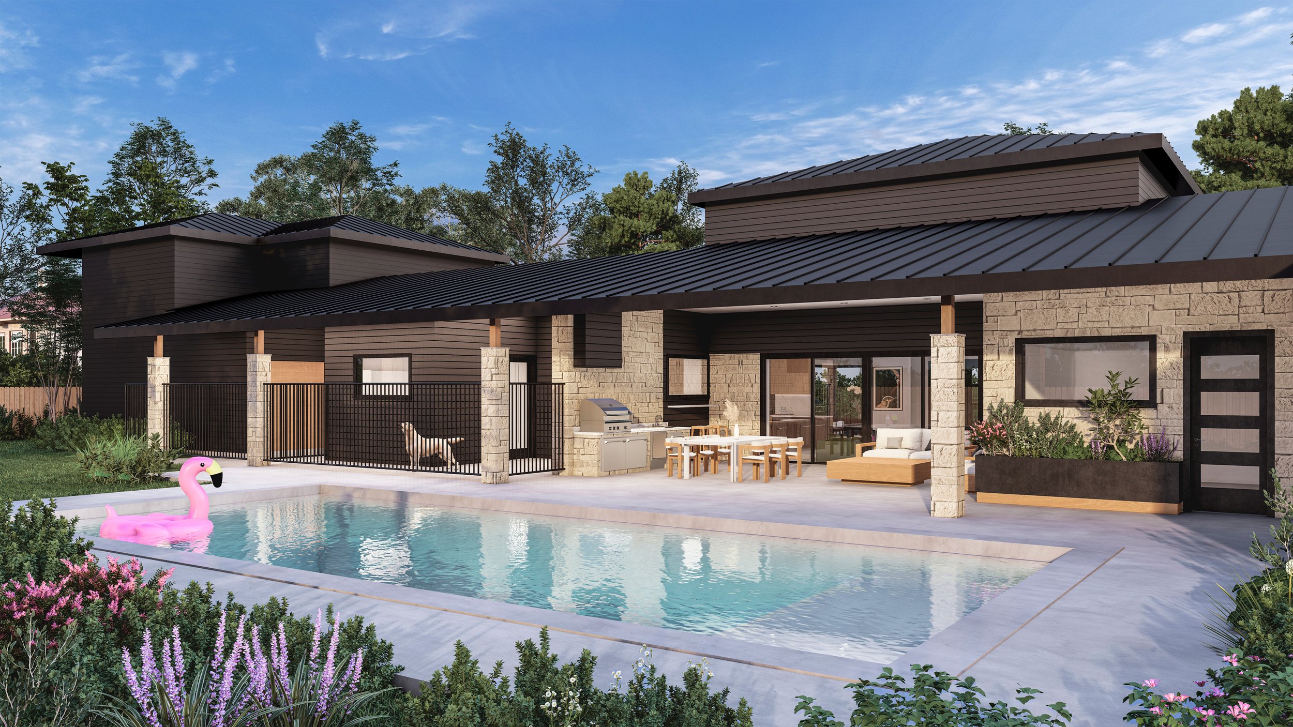
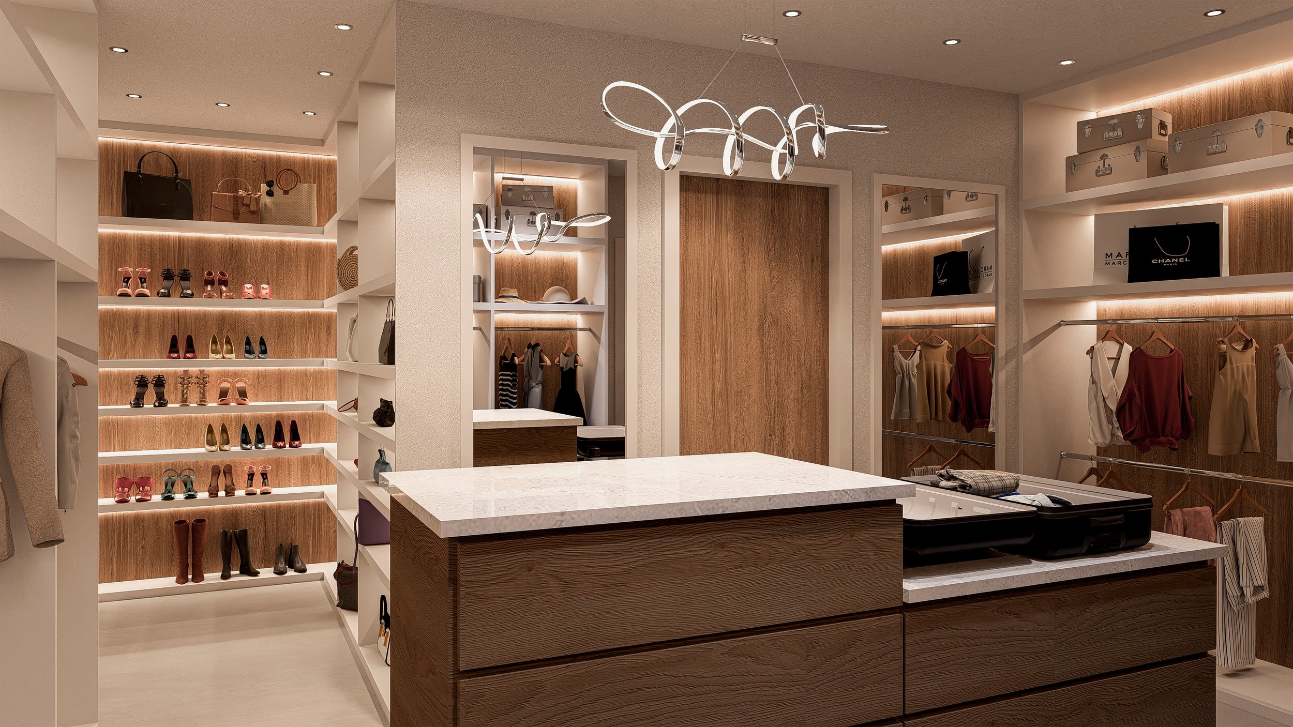
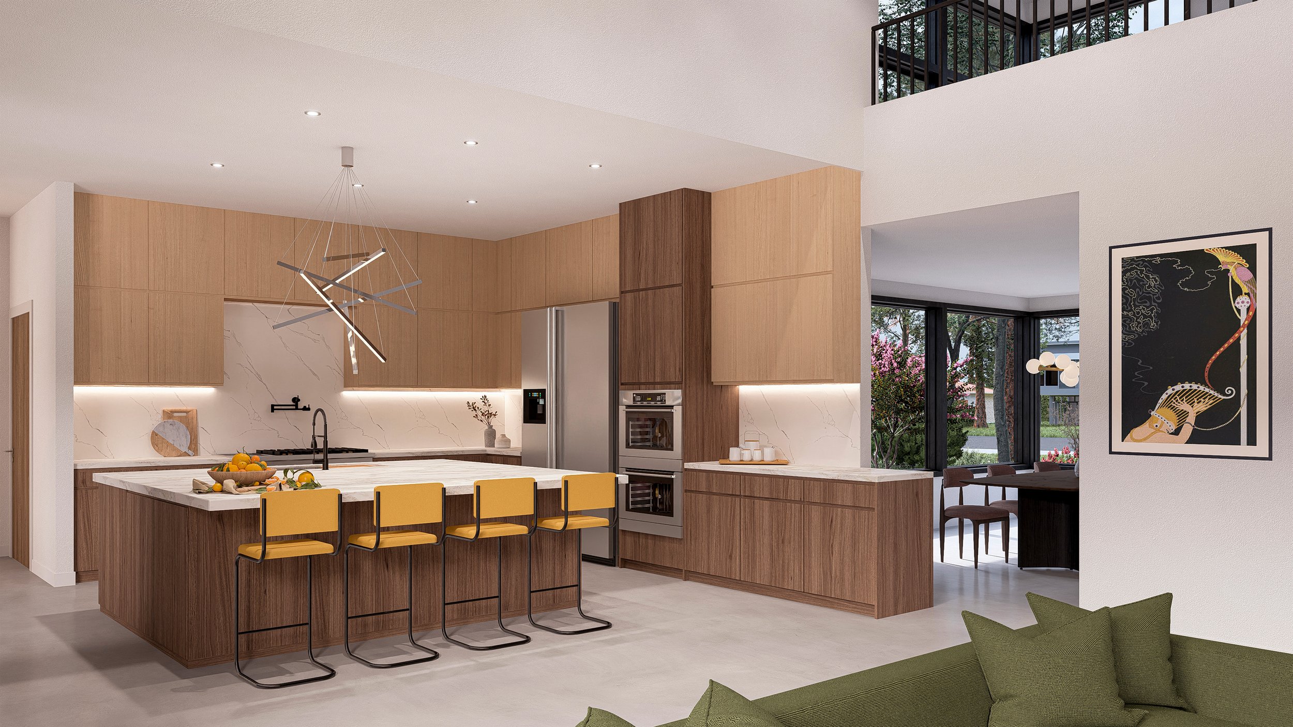
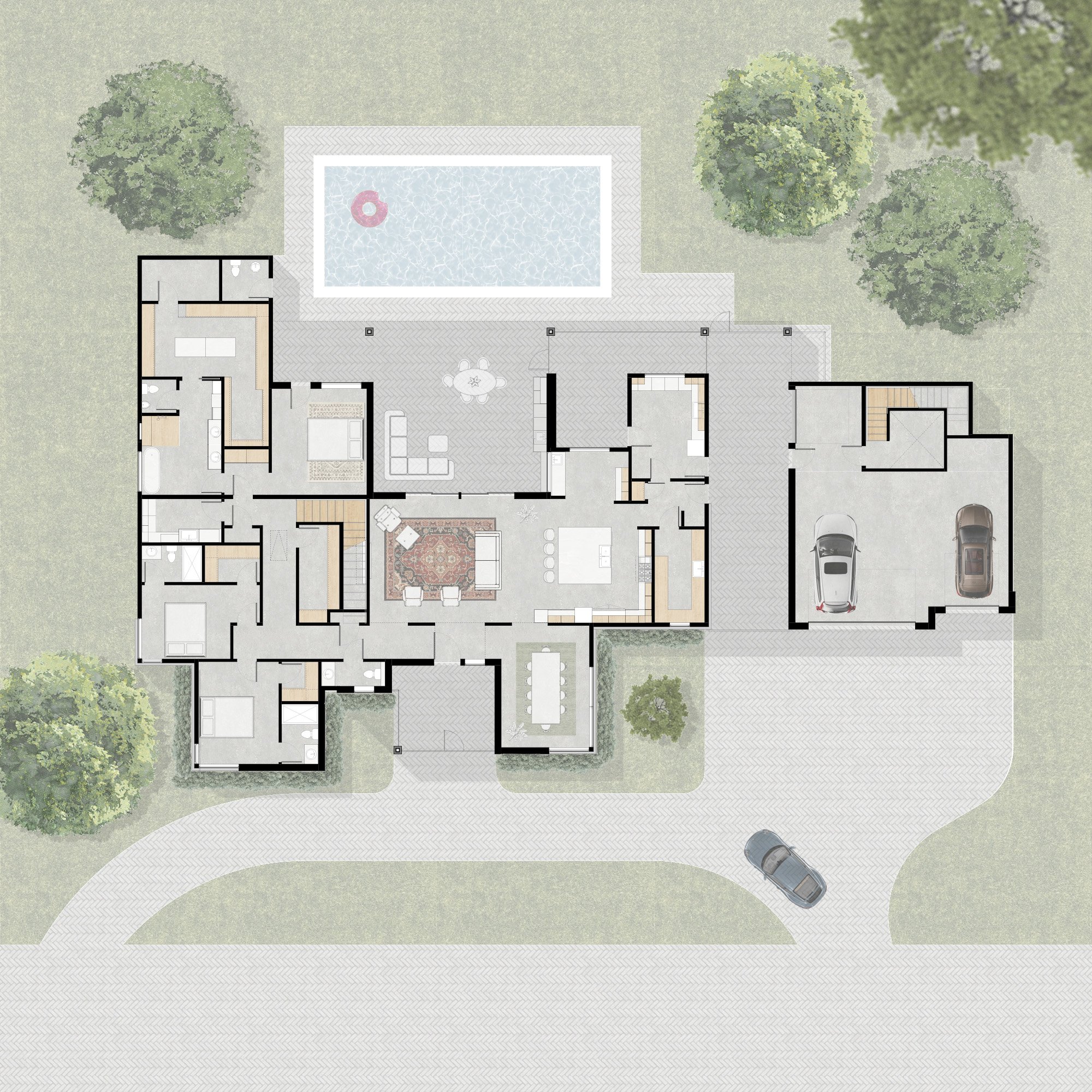
Lake View Circle is a custom home located in Montgomery, TX on the shore of Lake Conroe. This home has been designed with influences from the Modern Prairie style popularized by Frank Lloyd Wright. The open living area lets in ample light and trails off into private spaces on either side, with a mezzanine level above. The porte cochere connects the house with the three-car garage outfitted with a separate golf cart area and conditioned second level.
Riata Residence






The Riata residence is a custom home located in Magnolia, Texas. It was initially crafted through a dynamic play of adding and subtracting volumes, allowing for expansive windows that flood the interior with natural light. The design's modern aesthetic is further accentuated by cleverly concealing downspouts behind copper-colored louvers. The exterior showcases a striking combination of white stucco, glossy black Alpolic tiles, and Shou Sugi Ban wood accents in recessed areas, creating a sophisticated contrast.
Inside, the home continues its sleek, modern theme with large marble accent walls, LED fiber walls, and a neutral color palette throughout. The open-concept layout seamlessly integrates the kitchen, living, and dining areas, offering breathtaking views of the infinity pool, which appears to merge with the landscape beyond. Additional features include a media room, a gym, and a spacious 3 car garage.
Muleshoe Residence


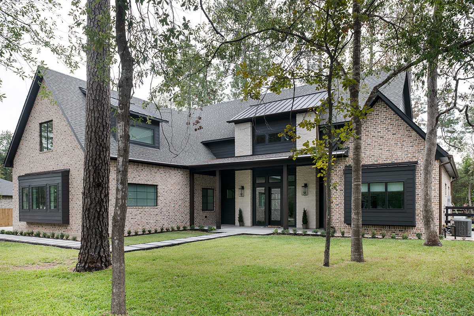
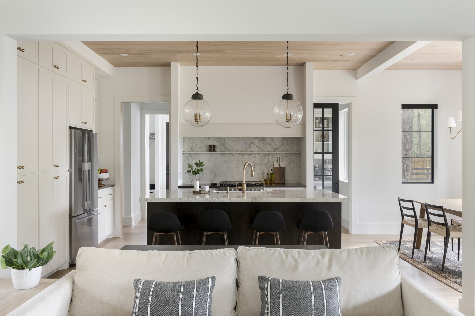
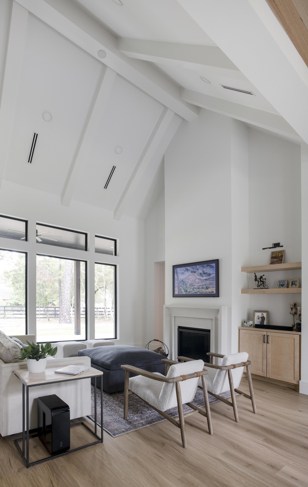
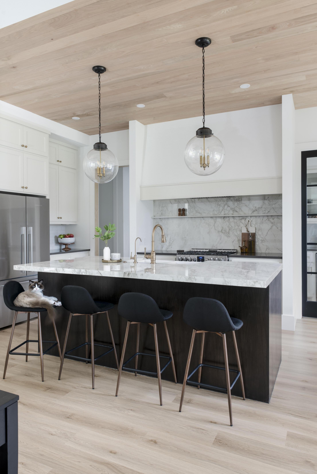
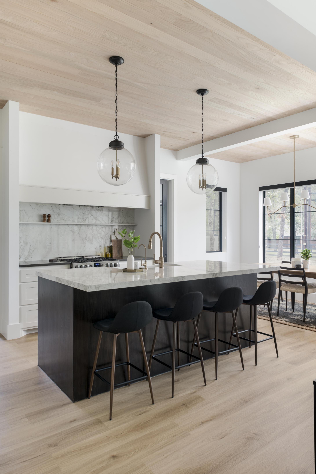
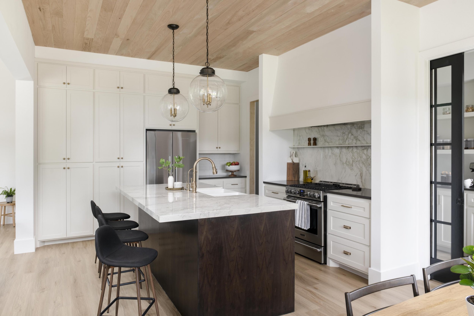
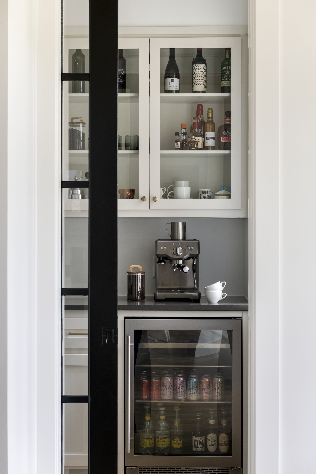
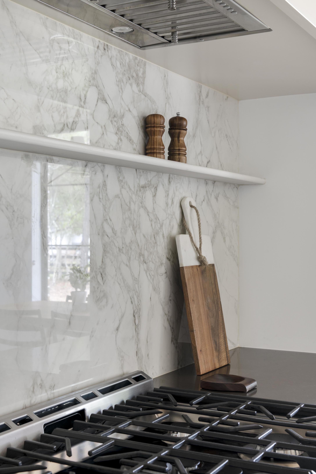
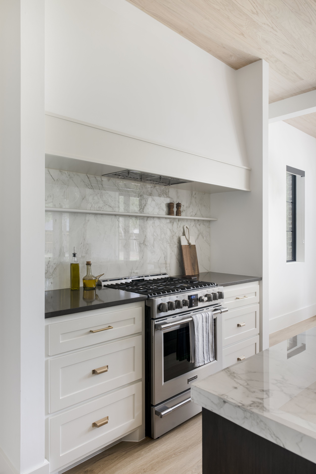
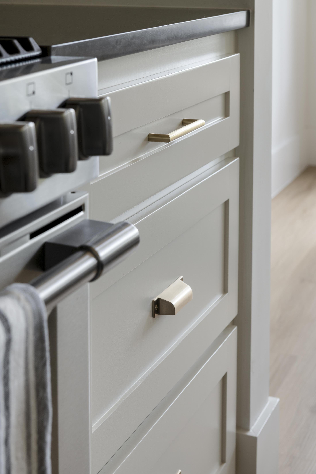
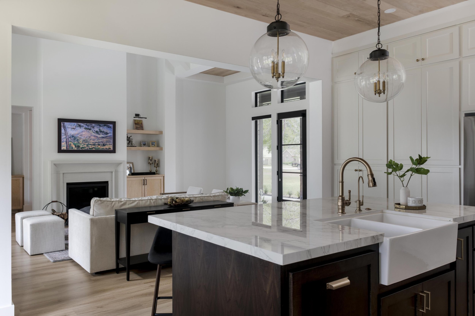
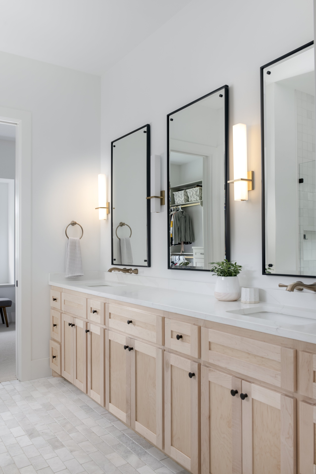
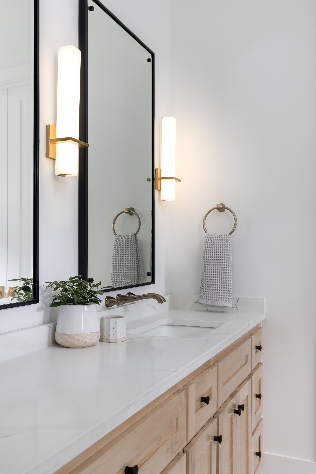
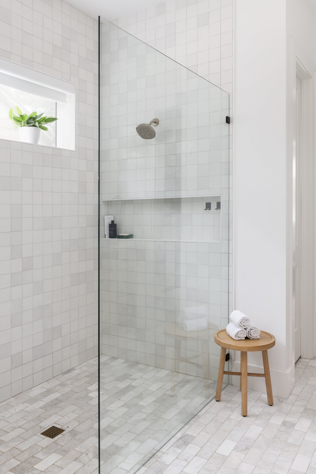
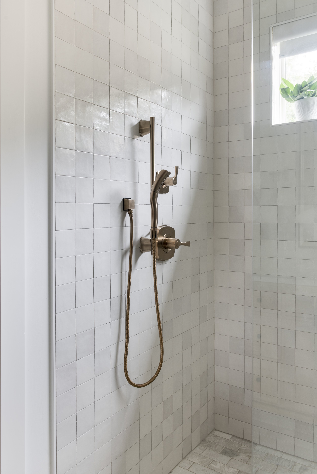
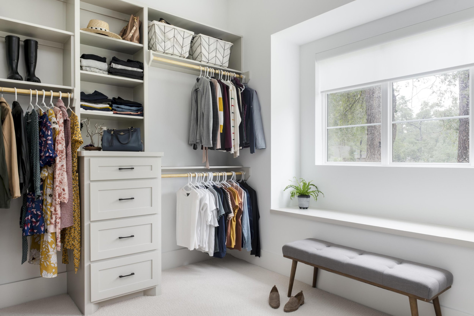
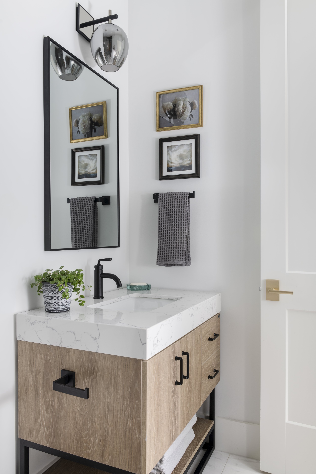
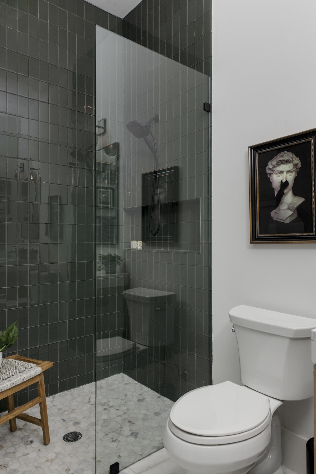
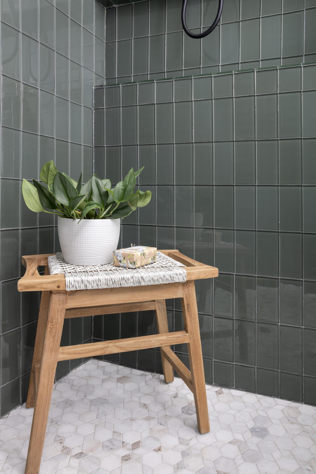
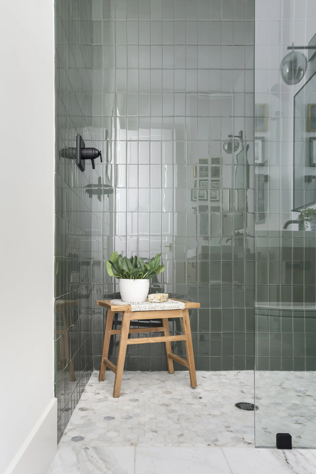
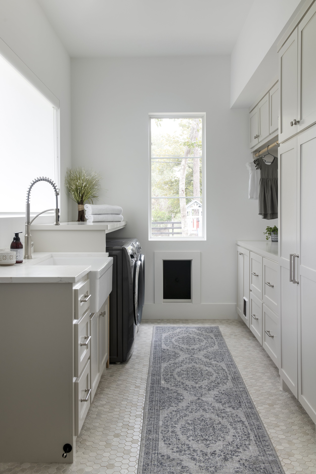
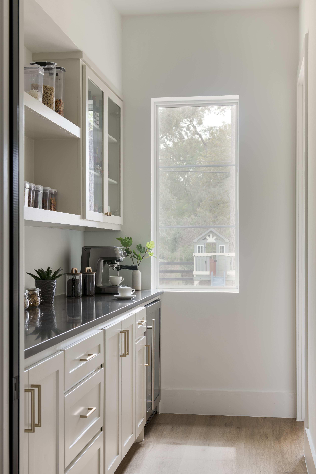
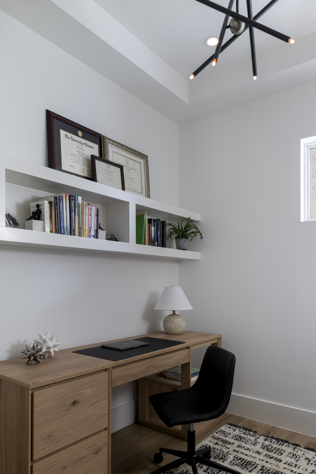


The Muleshoe Residence is a custom home located in the peaceful Carriage Hills subdivision of The Woodlands, Texas. The homeowner acted as the General Contractor for the project, being that he is a General Contractor for commercial projects by trade. The butler’s pantry, large kitchen island, hidden vent hood over the gas range, and the spacious utility room all make this home as beautiful functionally as it is aesthetically. Images by Haylie Smith.
Paradise Isle Residence
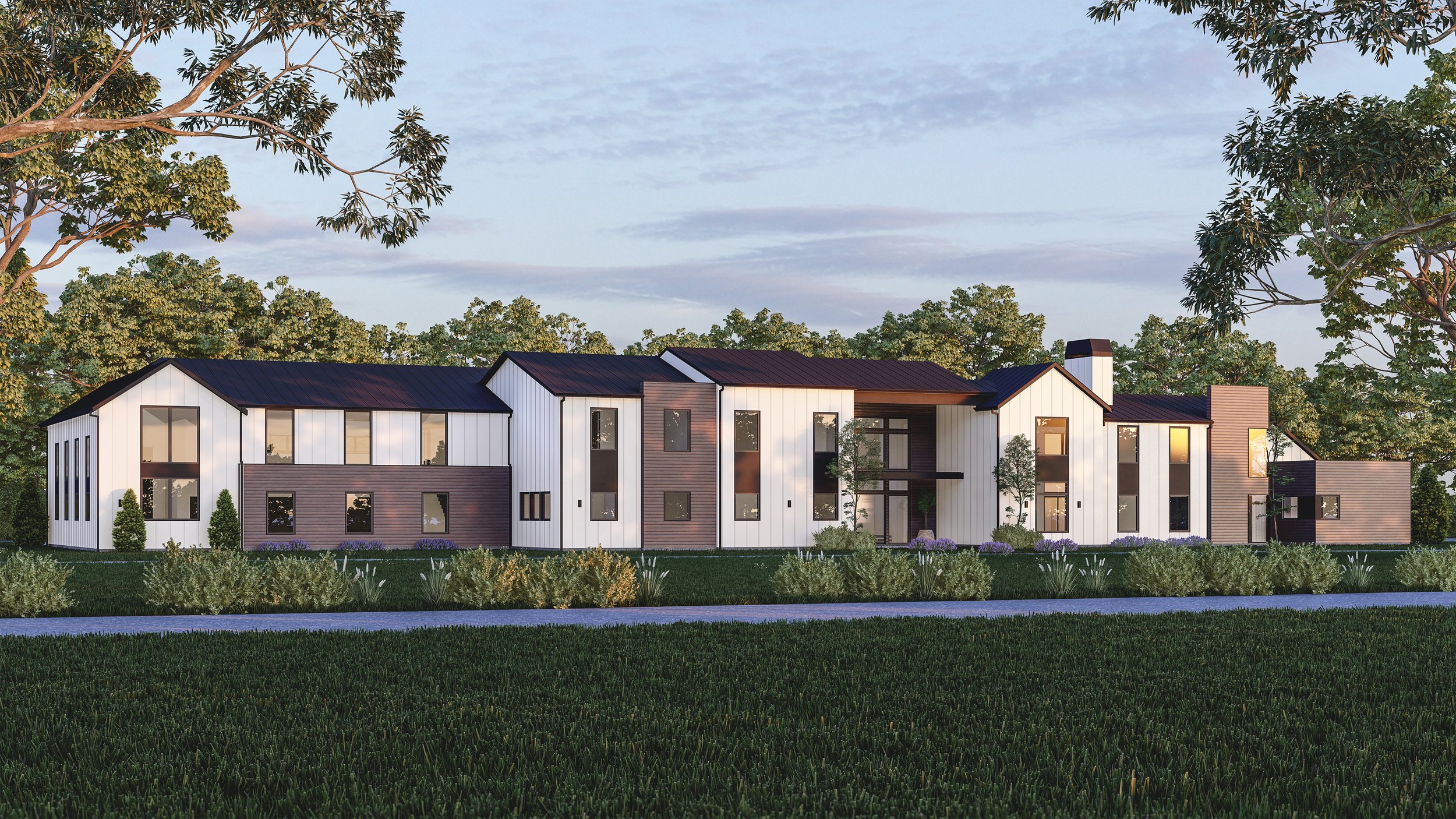
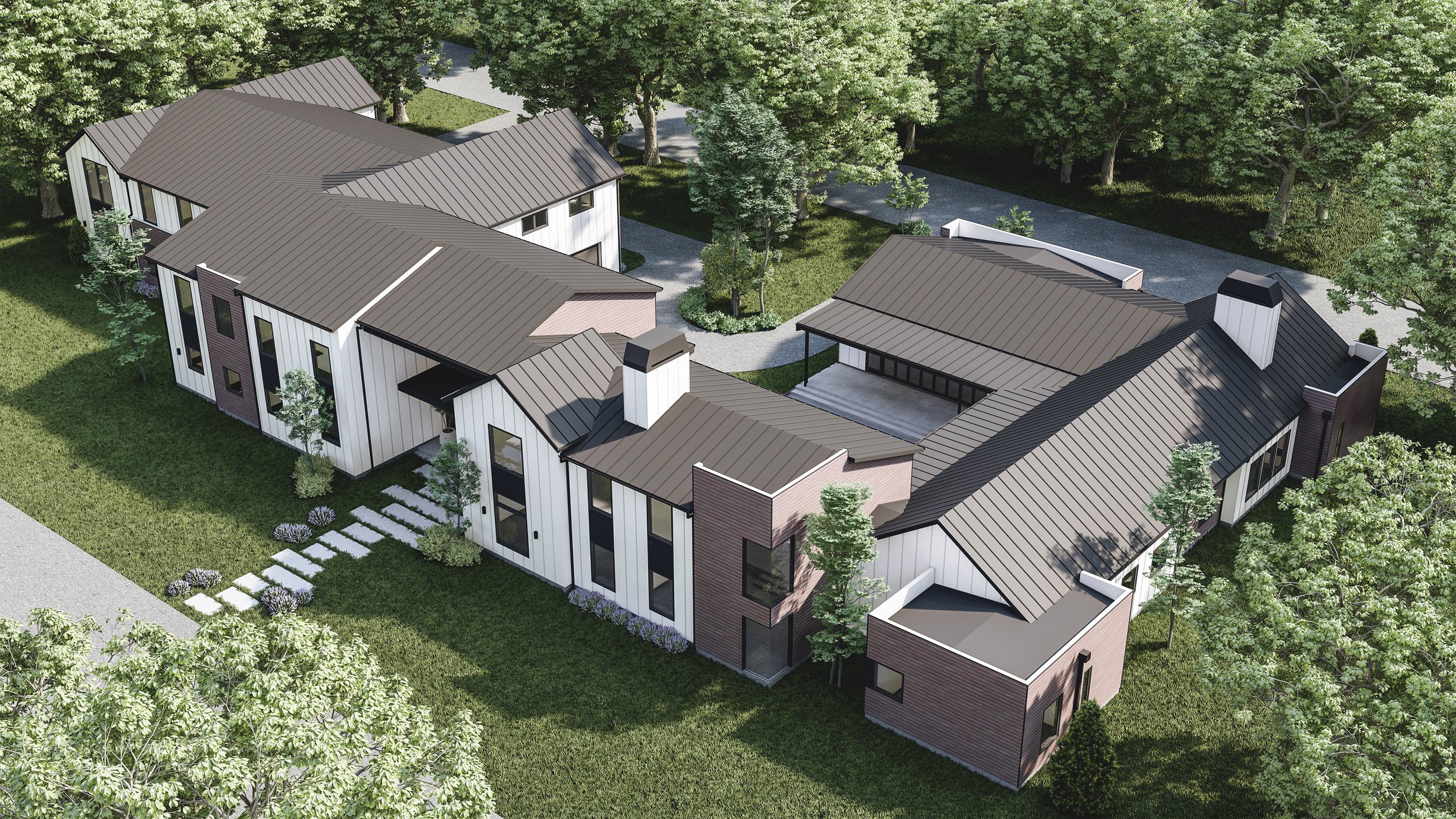
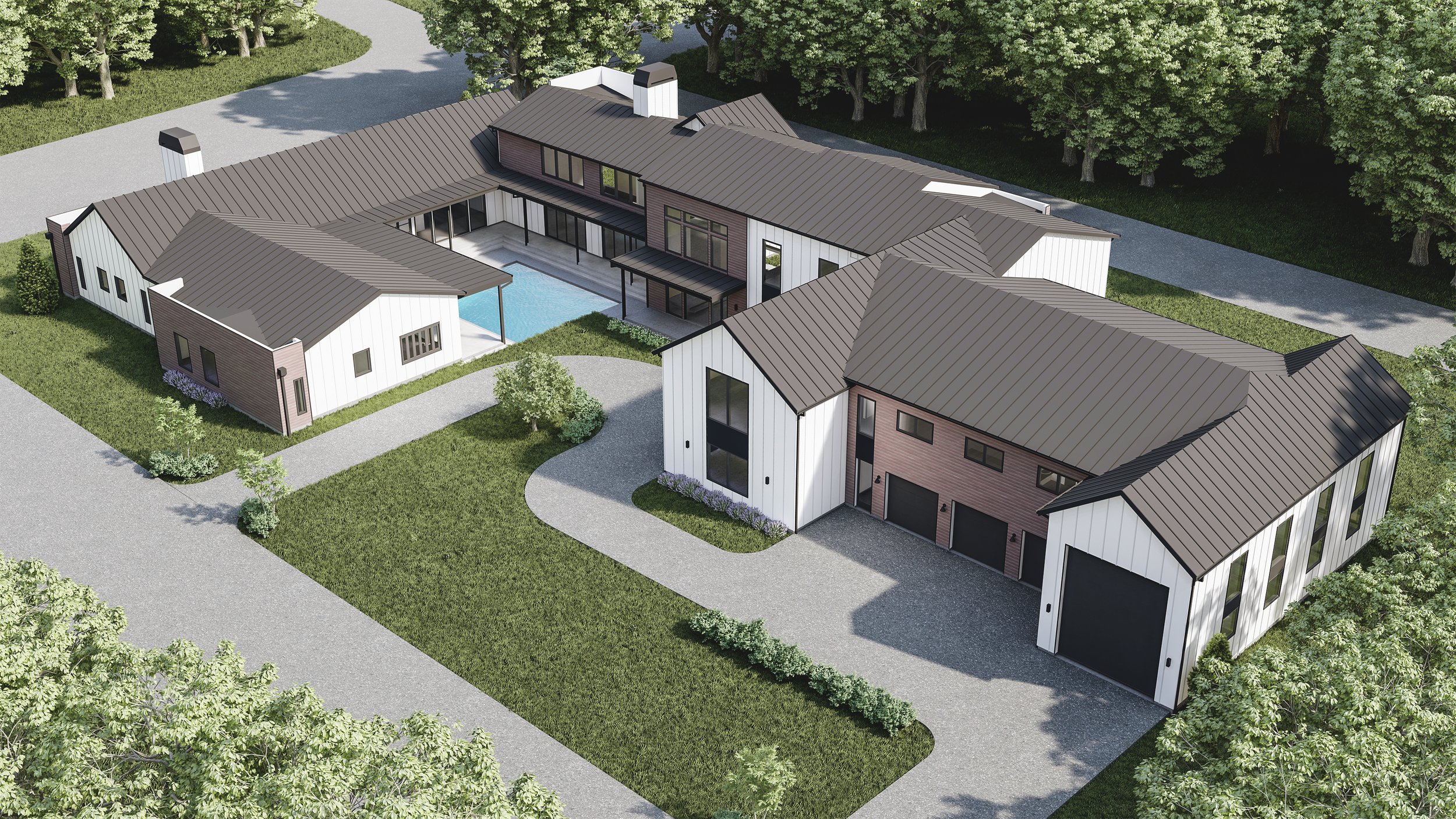
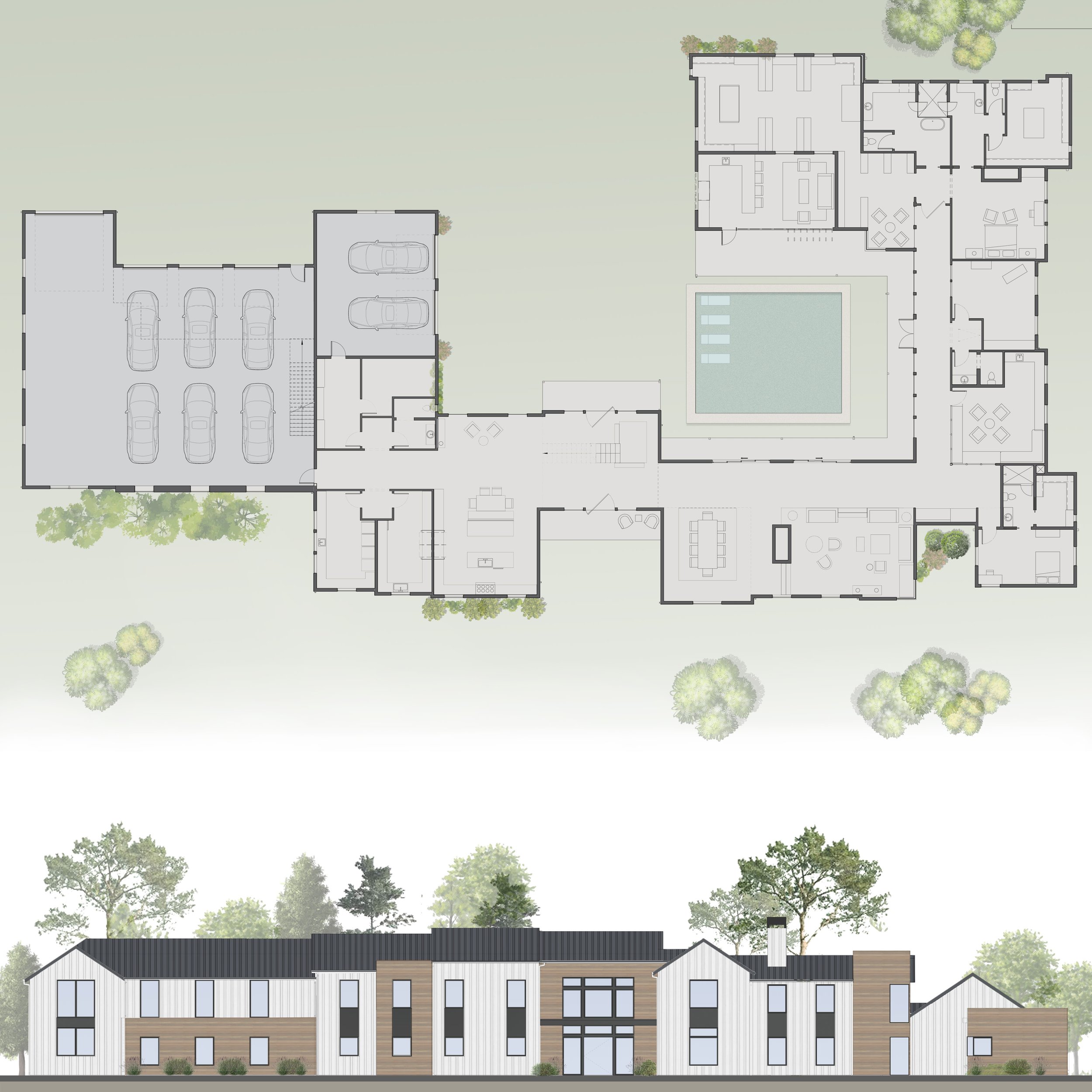
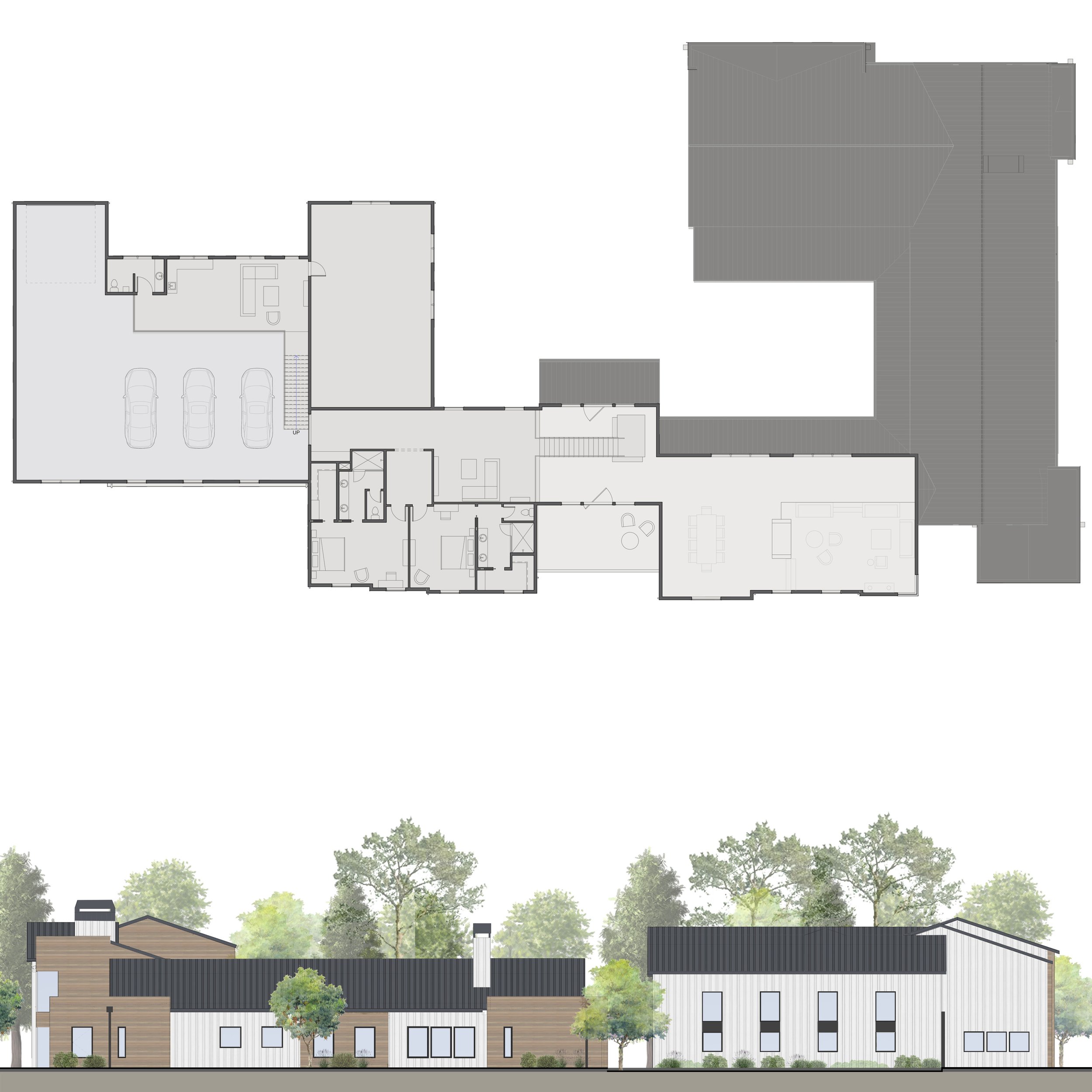
The Paradise Isle Residence is a custom home located in Pine Island, an exclusive gated community in Woodforest. The entry into the home will be through a large glass pivot door, which opens into a two-story foyer space and an incredible steel staircase with floating wood treads. The home is designed around a central courtyard and pool area, with glass wall systems that can be retracted to provide an unobstructed connection between the dining room, living room, and the exterior living and pool areas. Opposite the pool from the dining/living areas is an outdoor kitchen and bar area for entertaining and serving guests. The home will feature a magnificent closet with a hand-bag display room that features several rows of floor-to-ceiling shelves for displaying purses, and the shelves will connect overhead to create walls of purses to process through. Amidst the purses will be nestled a posh sitting area with a butt-glass corner window that overlooks the pool. The home will feature a man-cave like no other. A fully air-conditioned eight-car garage will be home to a collection of the finest vehicles, with a second-level loft overlooking the cars below will make this space the envy of any car enthusiast.
Bighorn Residence
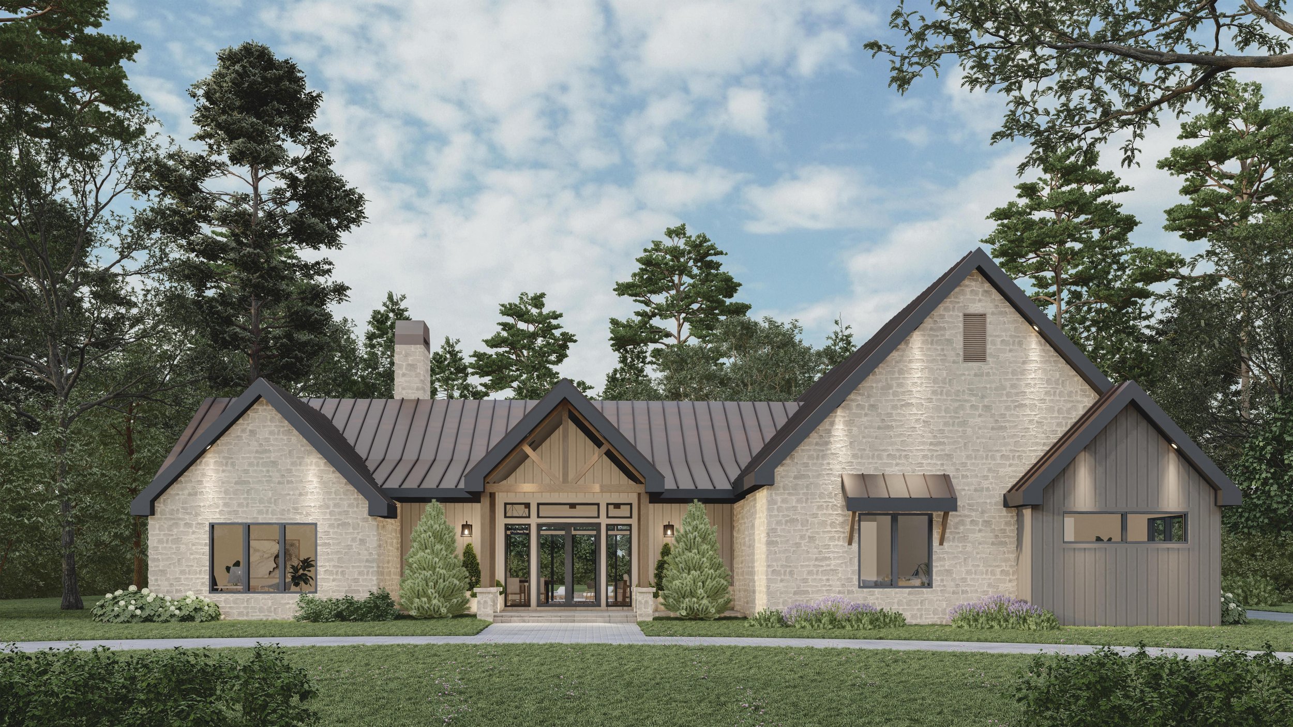
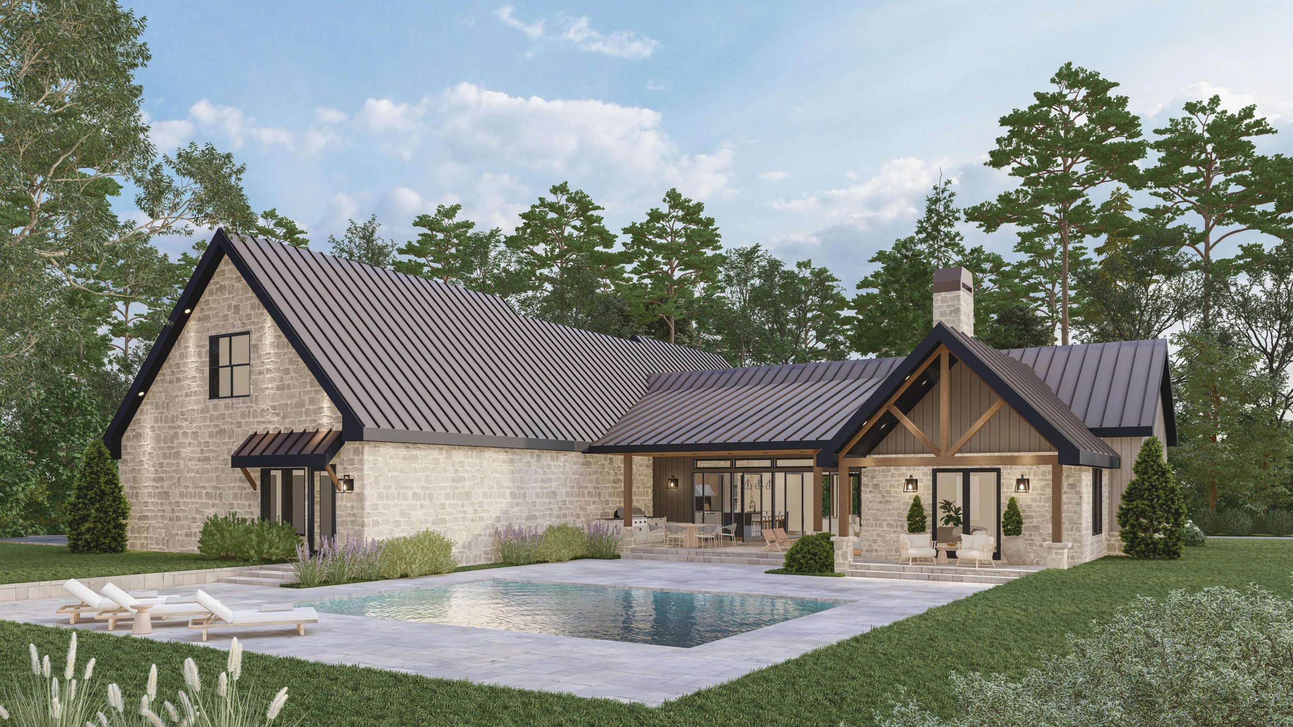
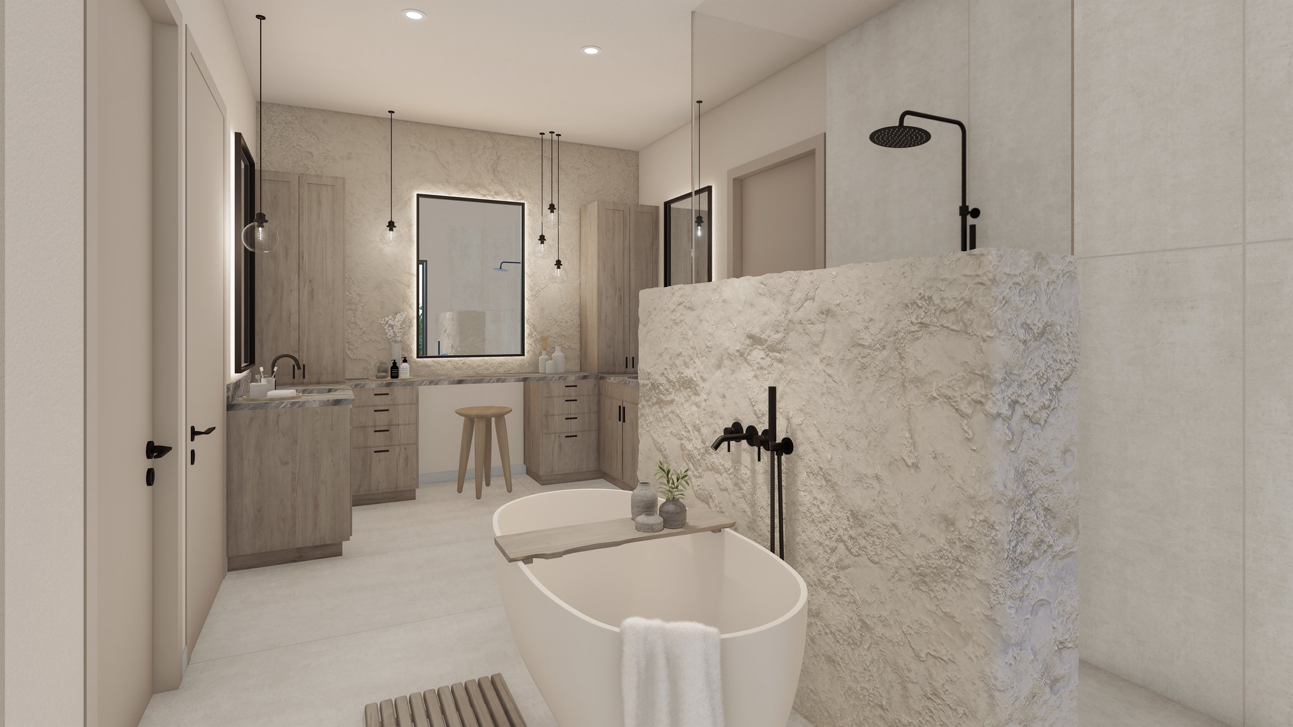
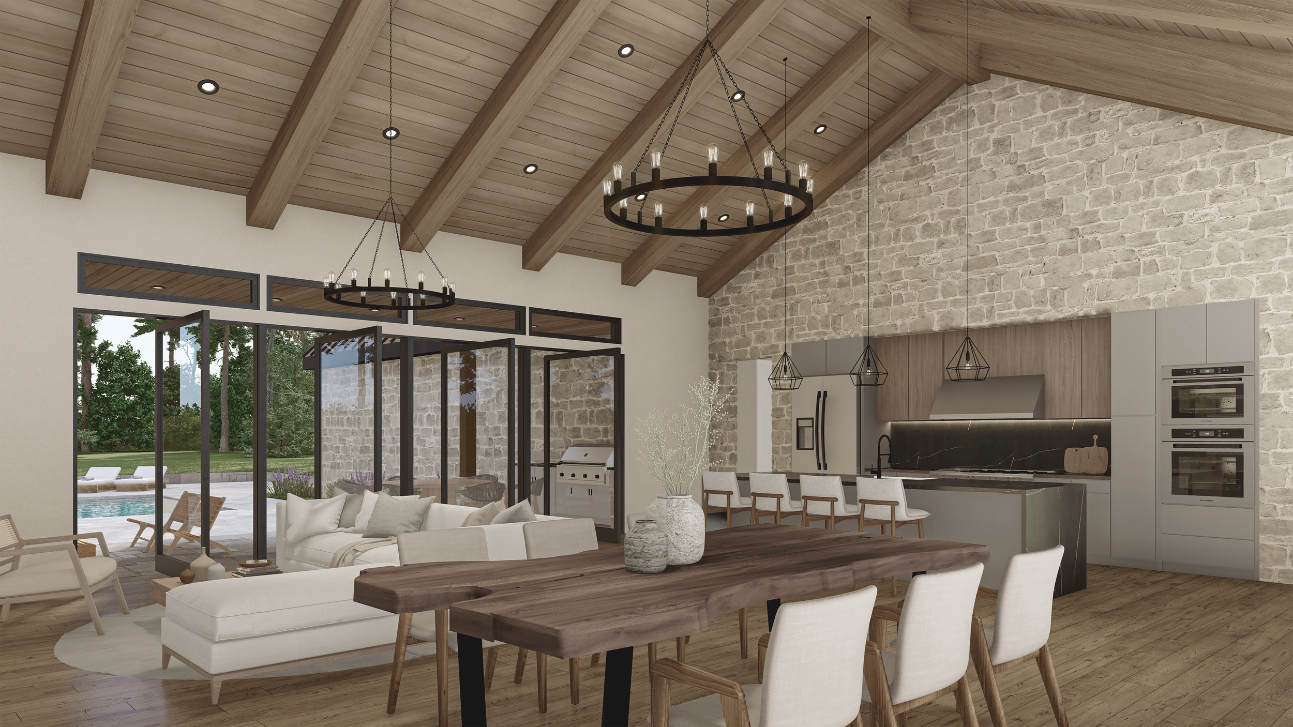

The Bighorn Residence is located in Texas Grand Ranch in Walker County, Texas. The homeowner acted as the General Contractor for the project. The Residence is a stunning embodiment of timeless charm and modern functionality. The exterior seamlessly integrates traditional farmstead elements, such as light stone and wood truss details, with sleek black metal accents for a touch of contemporary flair. Inside, the fusion of modern minimalism and farmhouse warmth is evident in the open spaces filled with abundant natural light. The central living area, featuring a cathedral ceiling with wooden beams, serves as the heart of the home, branching into wings that house bedrooms and private spaces. The design thoughtfully extends the exterior materials into the interior, creating a neutral backdrop that complements the natural surroundings. The central living space is embraced by tall windows and pivot doors, connecting seamlessly to the outdoor with a pool and backyard views. This modern farmhouse is a testament to the successful integration of traditional and modern elements, offering a timeless yet innovative living experience.
St. Ann's Court
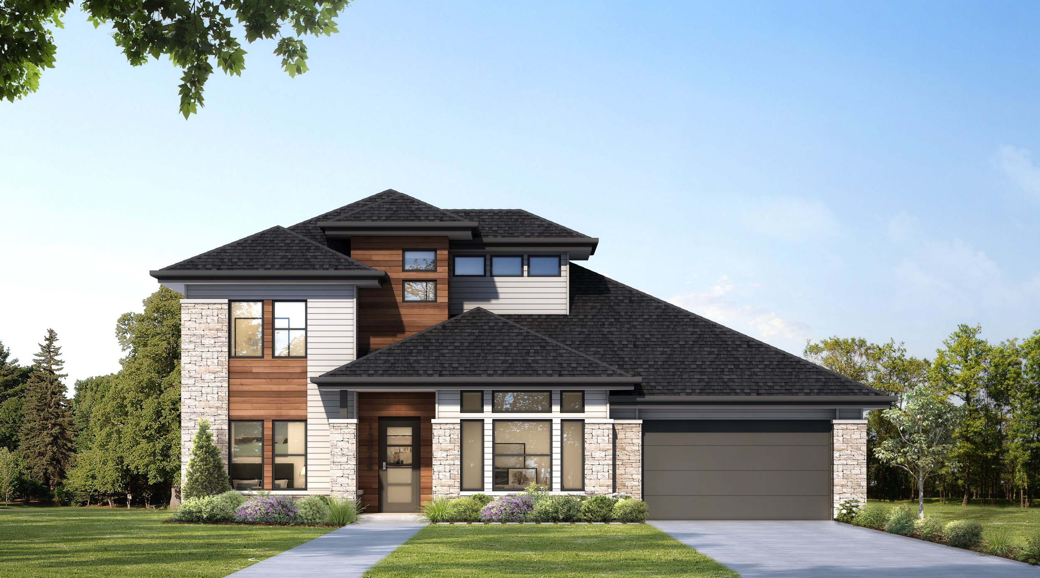
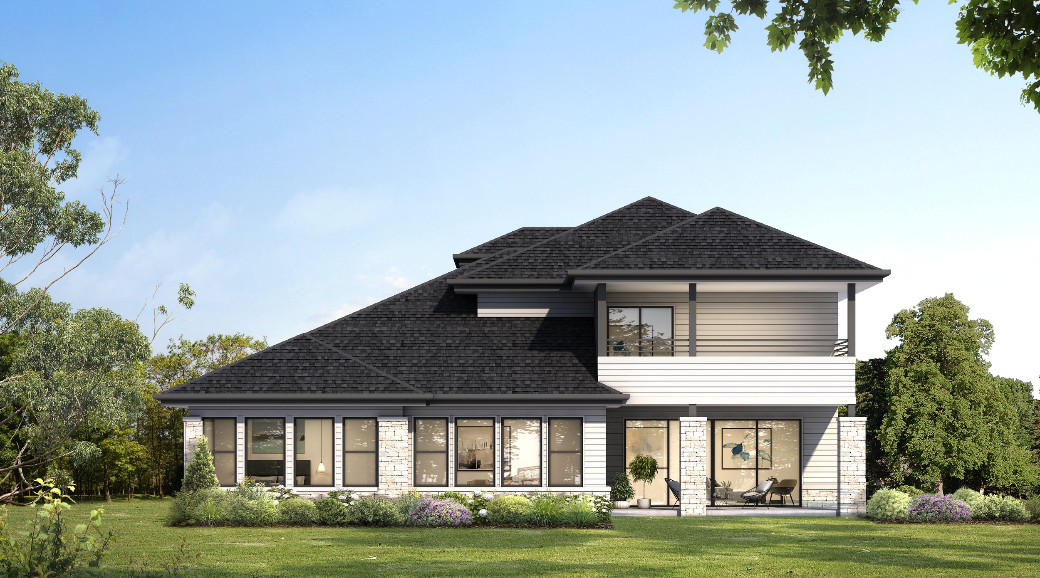
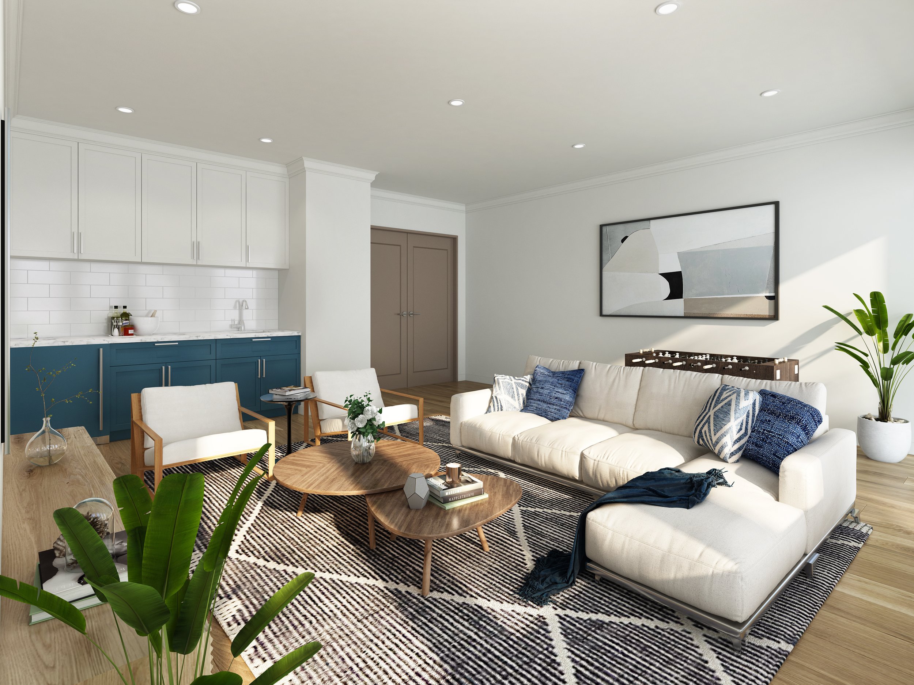
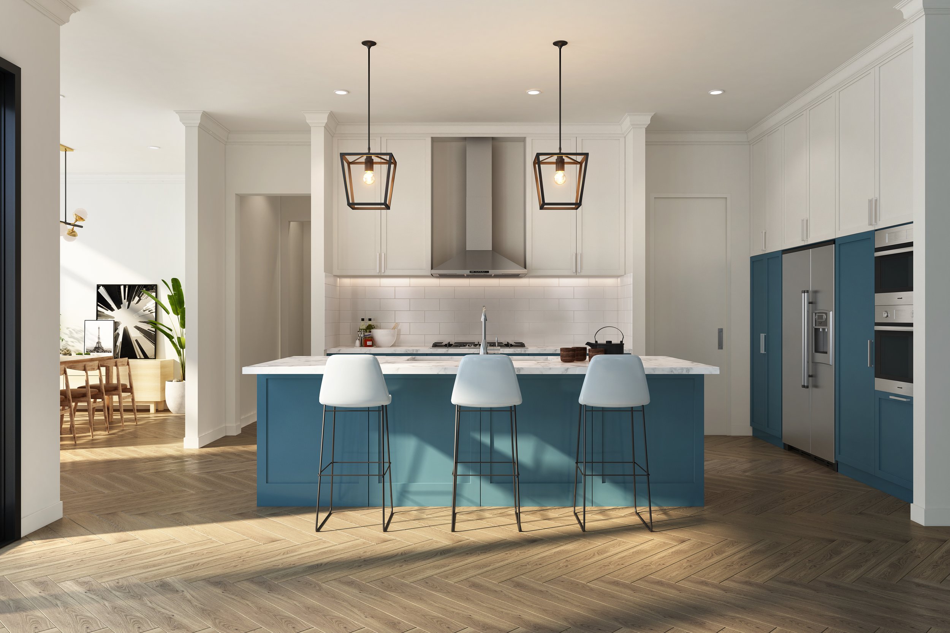
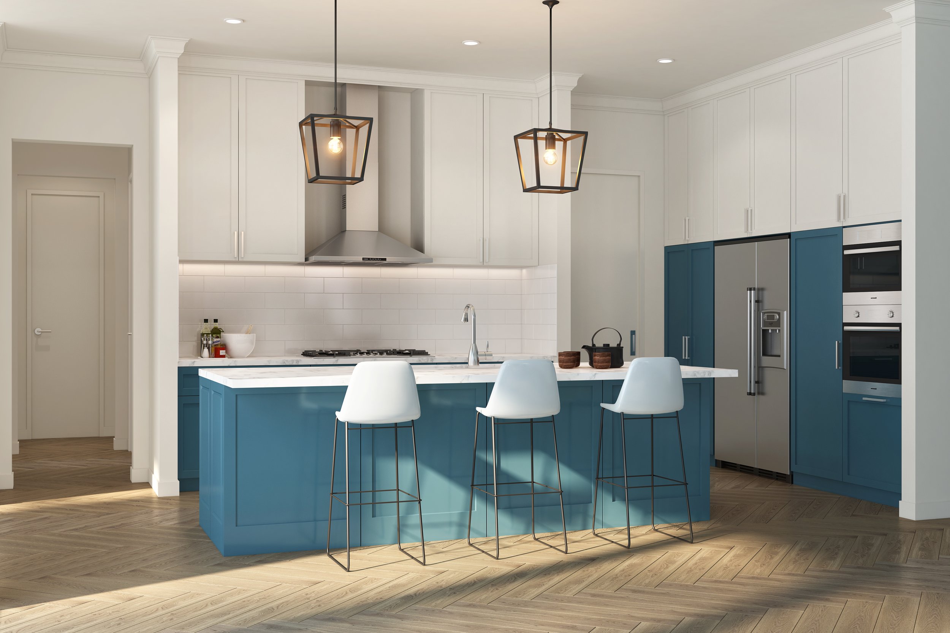
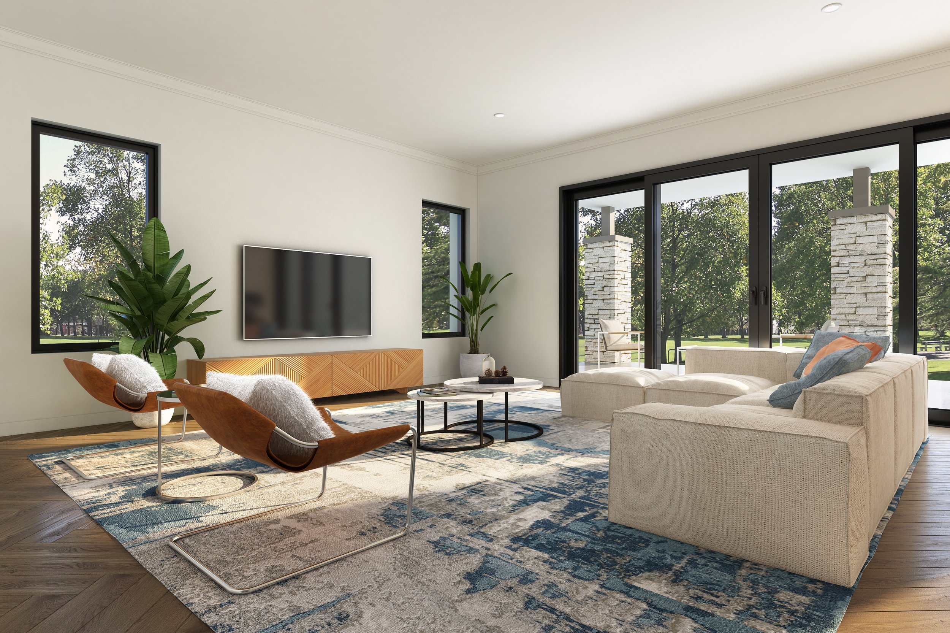
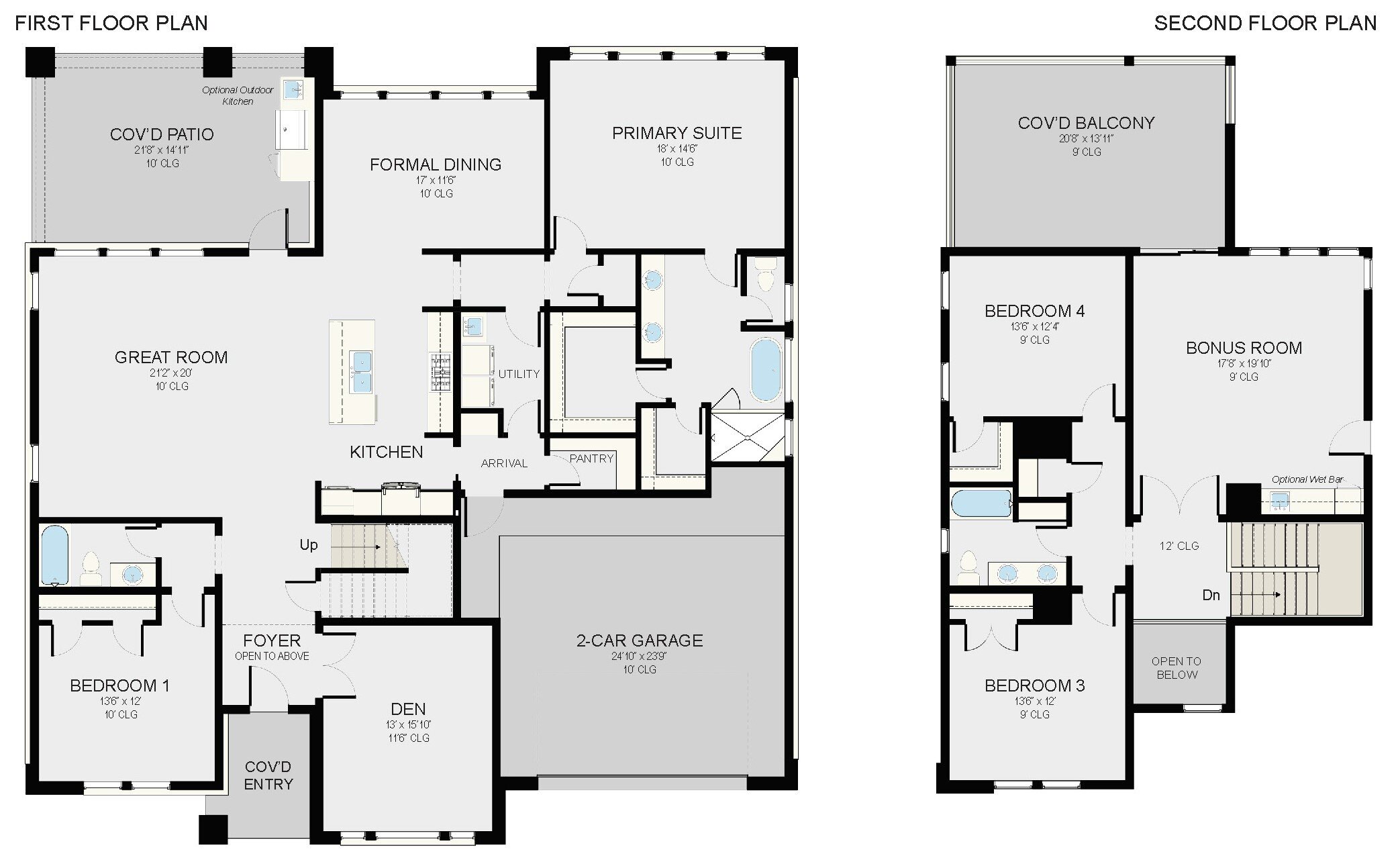
St. Ann’s Court is a two story single family home in Conroe, TX located on a canal in the gated community of The French Quarter. The four bedroom home features a primary suite and one of the secondary bedrooms on the first floor with the remaining bedrooms on the second floor. The second floor also includes a large bonus room with a spacious covered balcony. Spacious living space and kitchen have a direct access to a covered outdoor kitchen/patio. The home has been designed to provide optimal views to Lake Conroe from the first floor living space, the primary suite, and the second floor covered balcony. This speculative home is currently for sale, with the availability to customize the fixtures and finishes. Moment Architects is an architecture firm serving the Conroe TX, as well as the greater Houston area.
Please contact Ann Tran with Luminous Custom Homes for more information: anntran@luminous-dg.com or (832) 858-9888
Muleshoe Residence Interiors























The concept for the interiors of the home is to blend form and function, creating opportunities for interaction between spaces that enrich the homeowners’ everyday routines while providing a retreat-like atmosphere in the more private areas of the home.
We achieved this by establishing a natural flow that connects the common spaces, living, dining, and kitchen, while still giving each its own identity through distinct design elements, such as a vaulted ceiling in the living area and accent wood ceilings in the kitchen and dining.
The homeowners were drawn to fresh, modern aesthetics balanced with warmth and tranquility. To reflect that, we selected a neutral color palette and incorporated biophilic design elements, wood and green tones in the finishes, along with ample natural light throughout the home. The result is a serene, thoughtful interior that celebrates minimalist design and the seamless blend of beauty and function. Images by Haylie Smith.
TheMission Church
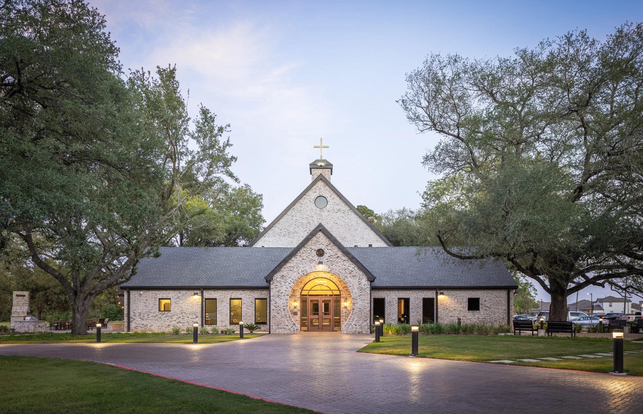
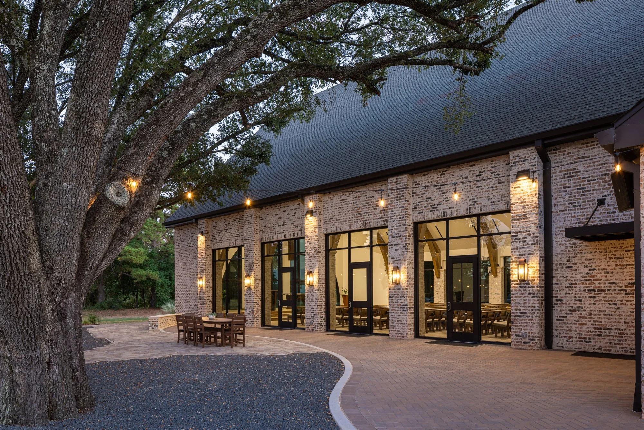

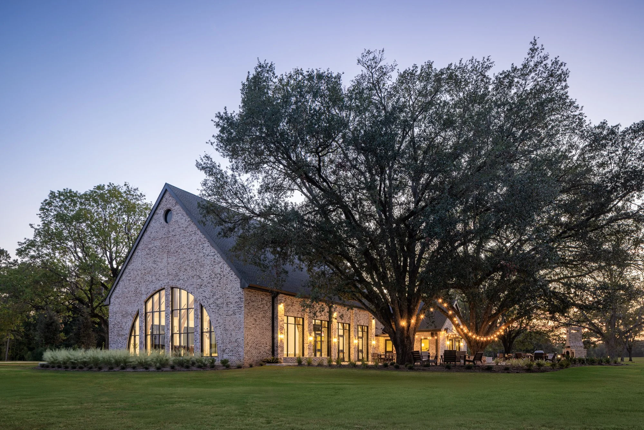
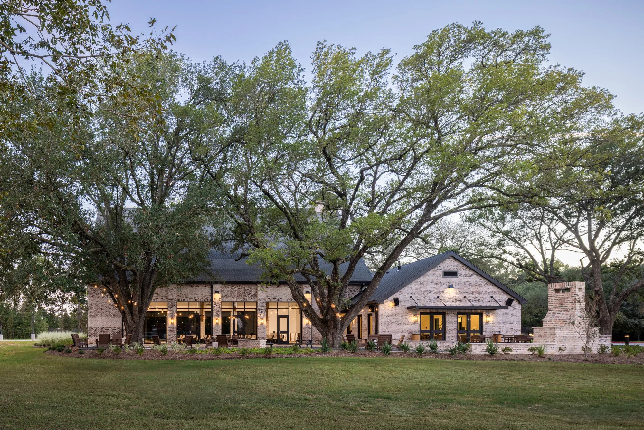

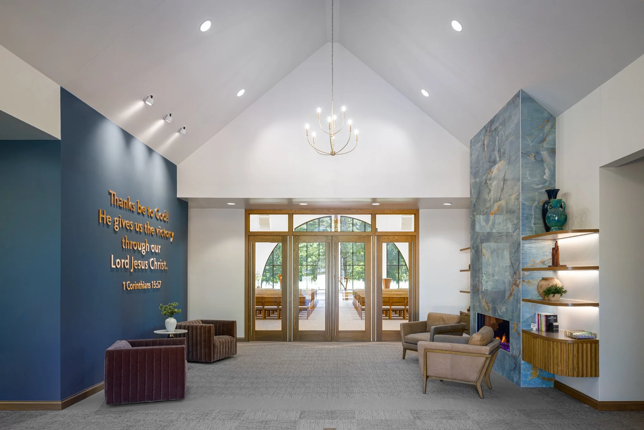
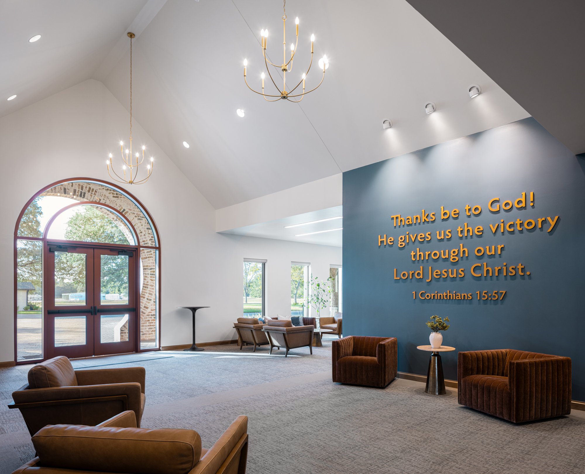
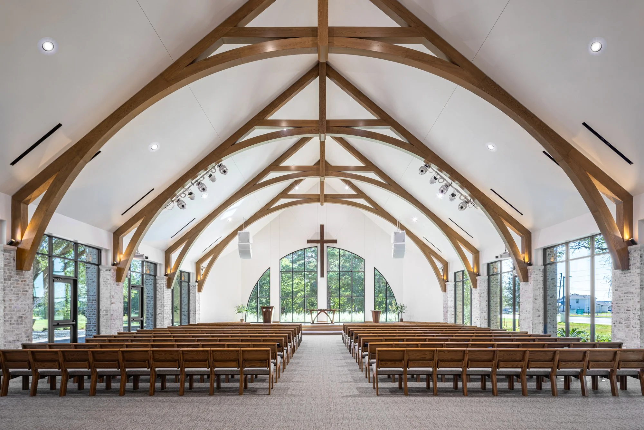
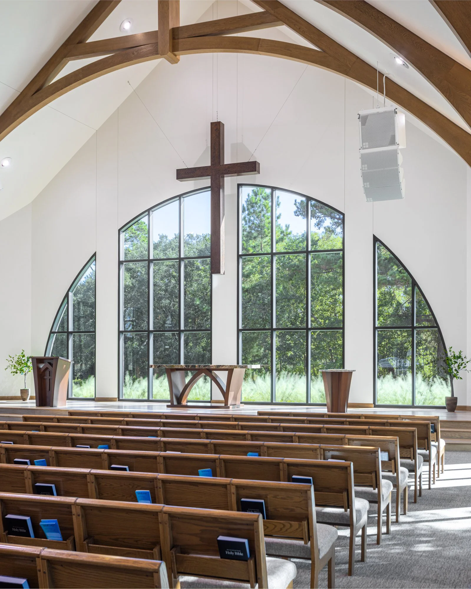
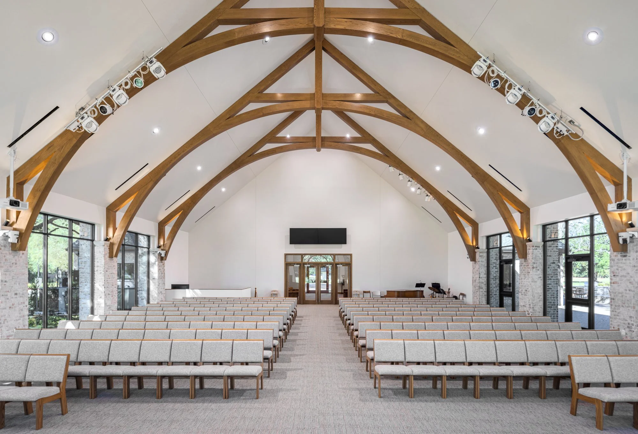

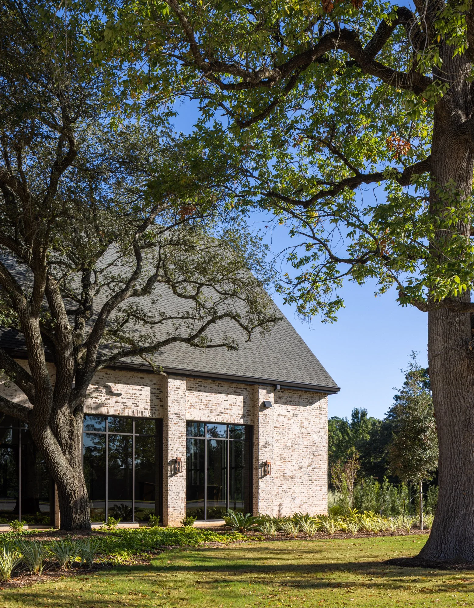
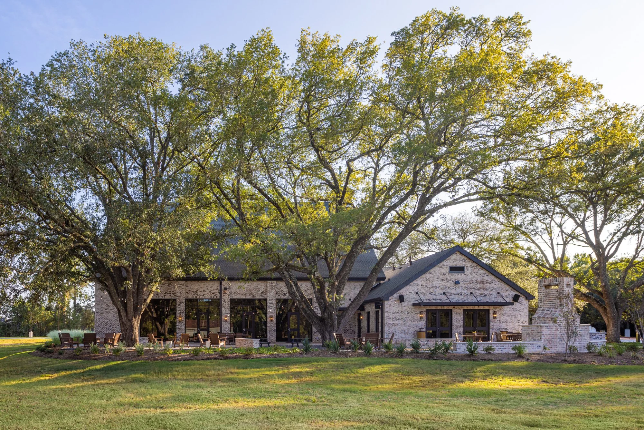

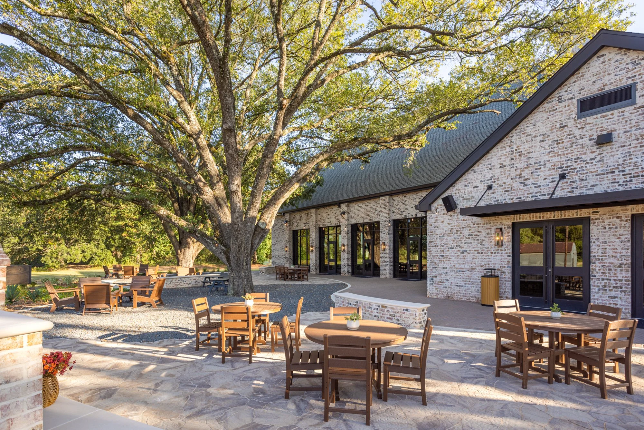
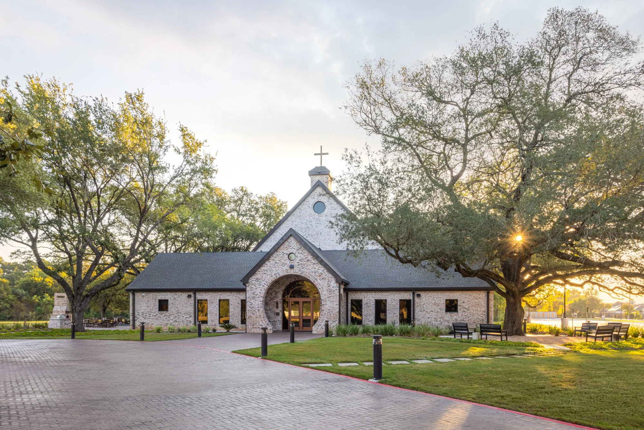
TheMission Church is a new construction worship project that stands as a testament to thoughtful design and purposeful architecture. The exterior of the Lutheran church is adorned with multi-colored brick, complemented by bronze accents along the fascia and gutters, creating a harmonious and inviting facade. The arched emblematic entry sets the tone for a welcoming and sacred space. Inside, the church features a main lobby area designed for community connection, complete with a cozy fireplace and sitting area. To the left, a well-equipped kitchenette and multipurpose room cater to diverse congregational needs. On the right, the Pastor's office, closets, and utility rooms contribute to the seamless functionality of the church. The altar space boasts a hanging cross, curved walls for projection purposes, and a vaulted cathedral ceiling adorned with beautiful wood trusses. Outside, the church extends its warmth with social gathering spaces, including a fireplace and ample sitting and lounging areas. TheMission Church is a harmonious blend of aesthetic appeal and functional design, creating a sacred space for community connection and spiritual growth.
Photography by: Sean Fleming









